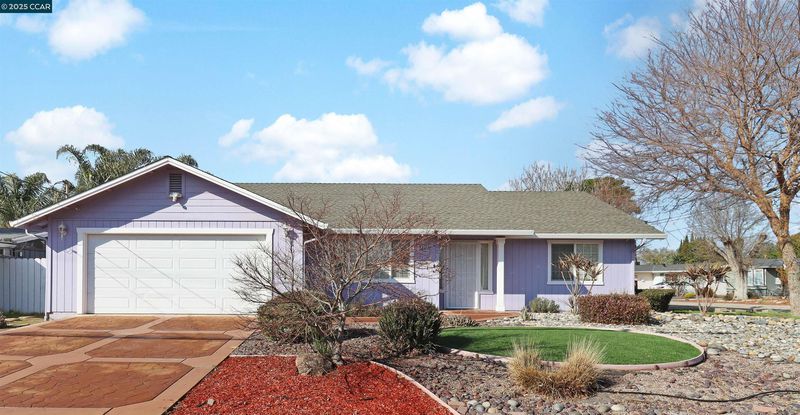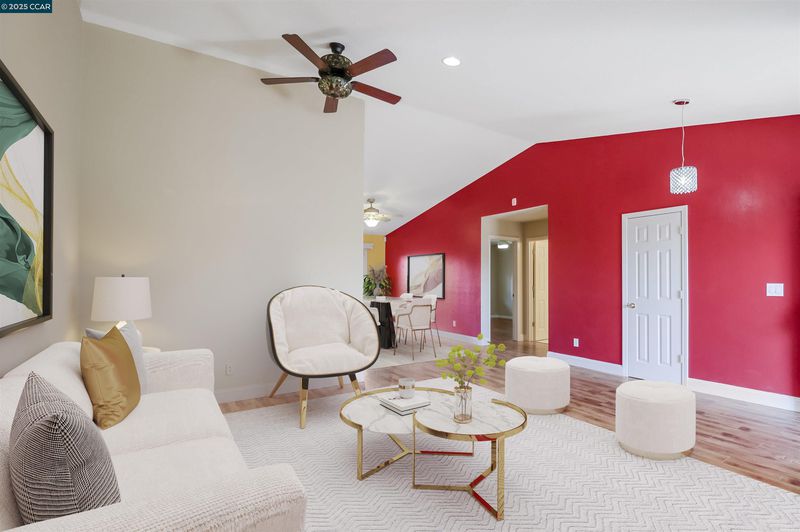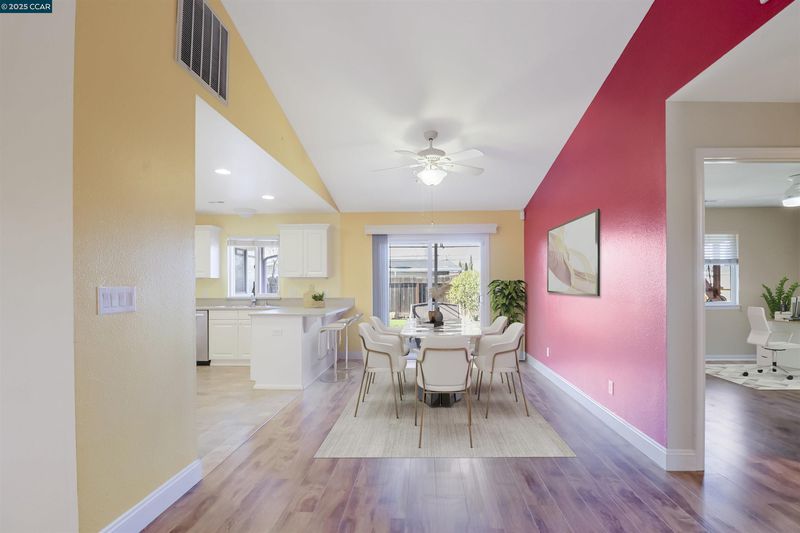
$849,000
1,589
SQ FT
$534
SQ/FT
3361 Esperanza Dr
@ Ronald Way - Holbrook Heights, Concord
- 3 Bed
- 2 Bath
- 2 Park
- 1,589 sqft
- Concord
-

-
Sat Jan 25, 1:00 pm - 4:00 pm
Come one, come all... get a look at this beautiful home at our first Open House.
Welcome to this charming single-story home, a perfect blend of comfort and style! Nestled in a tranquil neighborhood, this beautifully maintained property boasts stunning curb appeal with its unique lavender exterior. Step inside to discover a thoughtfully designed layout featuring an elegant bathroom with a luxurious walk-in tub, custom wood vanity, and soft lavender walls, creating a spa-like retreat. The second bathroom offers accessibility with grab bars and a sleek, neutral design. The spacious backyard is an entertainer’s dream—lush green lawn, a cozy patio for relaxation, and a custom-built cat enclosure, in addition; home features a convenient dog run along the side of the house, perfect for all of your furry companions! Large windows fill the home with natural light, enhancing the warm and inviting ambiance. Enjoy the perfect balance of privacy and convenience, with easy access to parks, shopping, and top-rated schools. Don’t miss this rare gem—schedule a showing today and fall in love with this one-of-a-kind home!
- Current Status
- New
- Original Price
- $849,000
- List Price
- $849,000
- On Market Date
- Jan 20, 2025
- Property Type
- Detached
- D/N/S
- Holbrook Heights
- Zip Code
- 94519
- MLS ID
- 41082992
- APN
- 1110330121
- Year Built
- 2002
- Stories in Building
- 1
- Possession
- COE
- Data Source
- MAXEBRDI
- Origin MLS System
- CONTRA COSTA
Anova Center For Education, Site 2
Private K-12
Students: 38 Distance: 0.1mi
Holbrook Language Academy
Public K-5
Students: 276 Distance: 0.1mi
Sun Terrace Elementary School
Public K-5 Elementary, Coed
Students: 456 Distance: 0.6mi
Seneca Family Of Agencies, Olivera School
Private 5-12 Special Education, Secondary, Coed
Students: 36 Distance: 0.6mi
Heights Elementary School
Public K-5 Elementary
Students: 615 Distance: 0.7mi
Olympic Continuation High School
Public 9-12 Continuation
Students: 258 Distance: 0.9mi
- Bed
- 3
- Bath
- 2
- Parking
- 2
- Attached, Garage Door Opener
- SQ FT
- 1,589
- SQ FT Source
- Public Records
- Lot SQ FT
- 6,840.0
- Lot Acres
- 0.16 Acres
- Pool Info
- In Ground, Fenced, Community
- Kitchen
- Dishwasher, Disposal, Gas Range, Microwave, Free-Standing Range, Tankless Water Heater, Breakfast Bar, Counter - Solid Surface, Garbage Disposal, Gas Range/Cooktop, Range/Oven Free Standing
- Cooling
- Ceiling Fan(s), Central Air
- Disclosures
- Nat Hazard Disclosure
- Entry Level
- Exterior Details
- Backyard, Back Yard, Dog Run, Front Yard, Sprinklers Front, Landscape Back, Landscape Front
- Flooring
- Linoleum, Wood
- Foundation
- Fire Place
- None
- Heating
- Forced Air
- Laundry
- 220 Volt Outlet, Gas Dryer Hookup, Laundry Room, Sink
- Main Level
- 3 Bedrooms, 2 Baths
- Possession
- COE
- Architectural Style
- Farm House
- Construction Status
- Existing
- Additional Miscellaneous Features
- Backyard, Back Yard, Dog Run, Front Yard, Sprinklers Front, Landscape Back, Landscape Front
- Roof
- Composition Shingles
- Fee
- $200
MLS and other Information regarding properties for sale as shown in Theo have been obtained from various sources such as sellers, public records, agents and other third parties. This information may relate to the condition of the property, permitted or unpermitted uses, zoning, square footage, lot size/acreage or other matters affecting value or desirability. Unless otherwise indicated in writing, neither brokers, agents nor Theo have verified, or will verify, such information. If any such information is important to buyer in determining whether to buy, the price to pay or intended use of the property, buyer is urged to conduct their own investigation with qualified professionals, satisfy themselves with respect to that information, and to rely solely on the results of that investigation.
School data provided by GreatSchools. School service boundaries are intended to be used as reference only. To verify enrollment eligibility for a property, contact the school directly.





