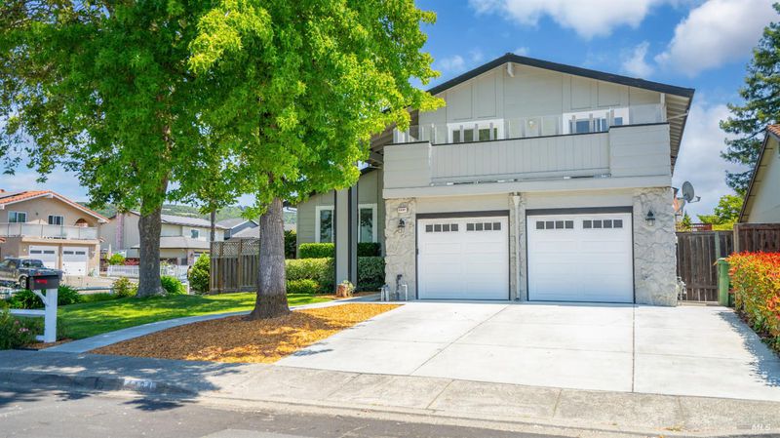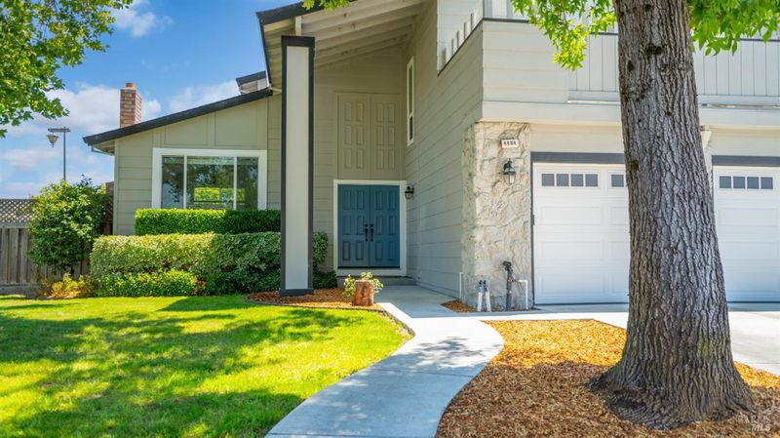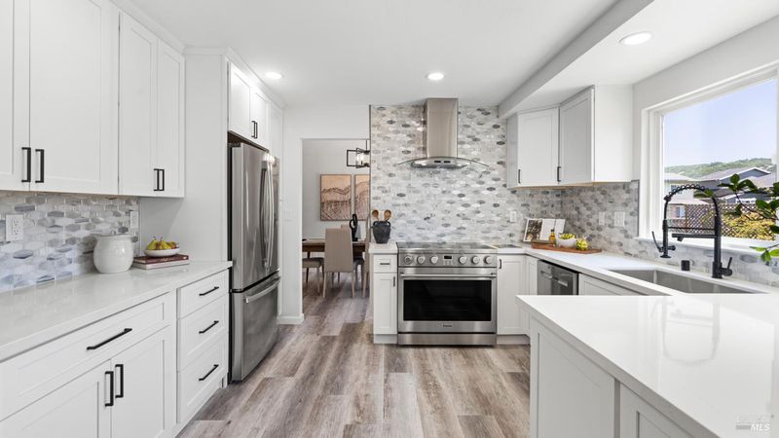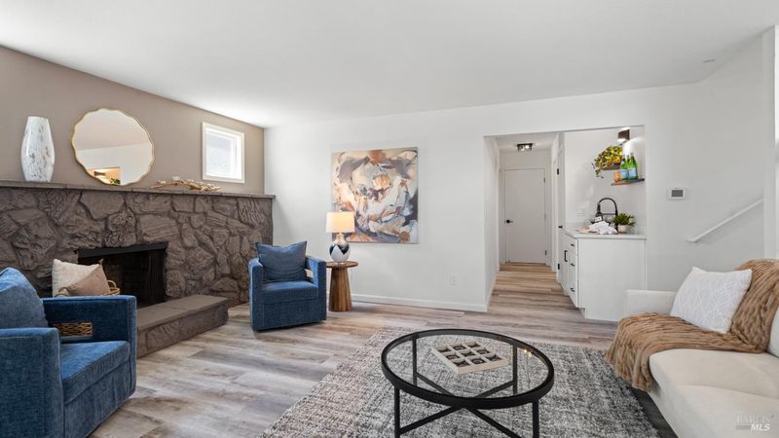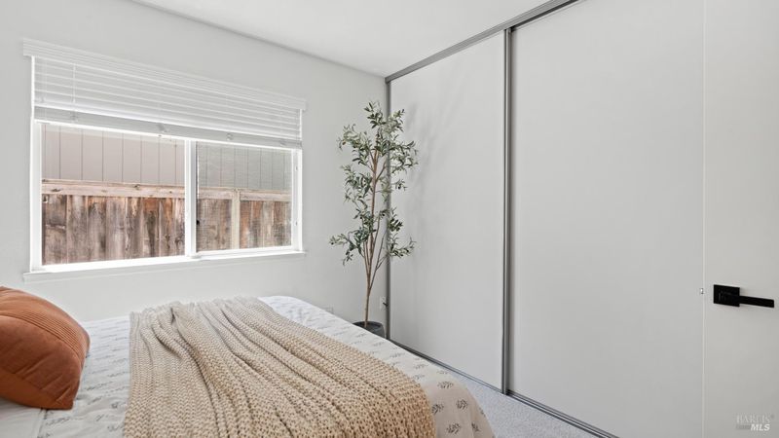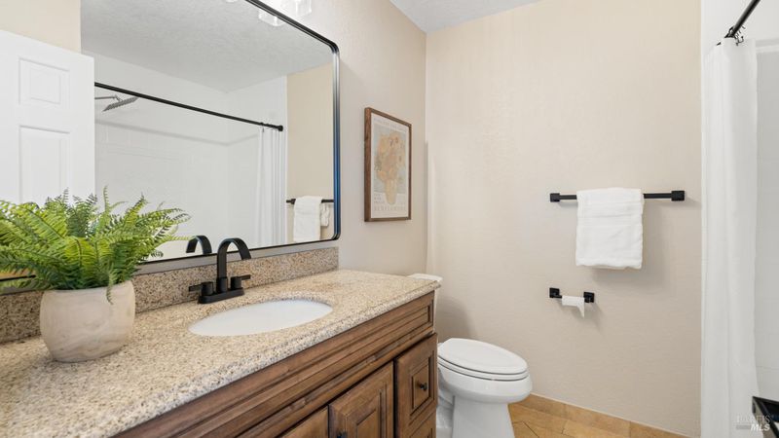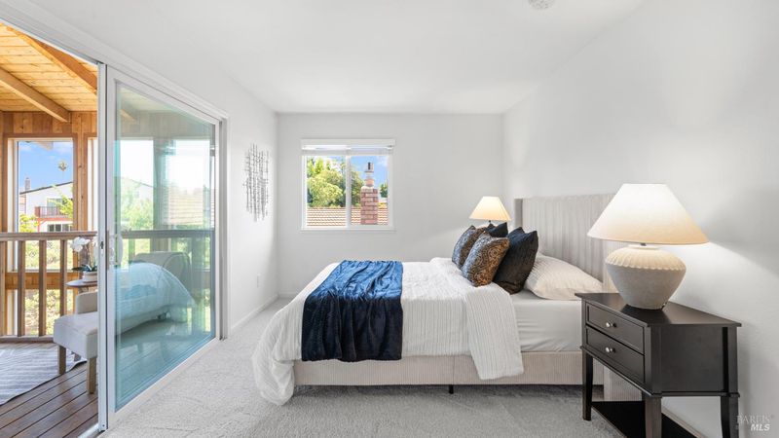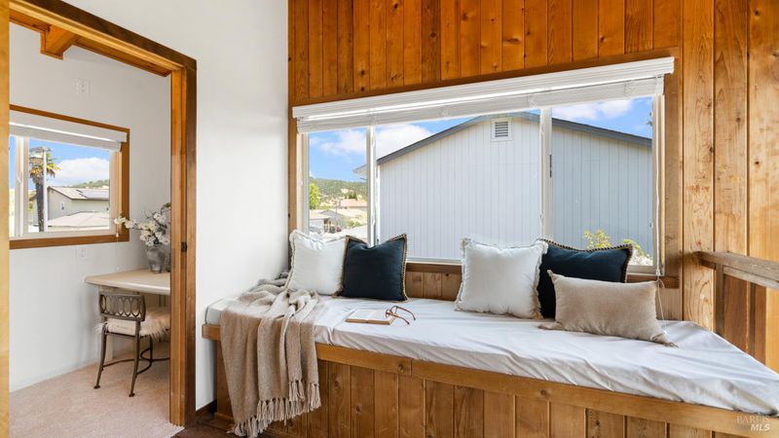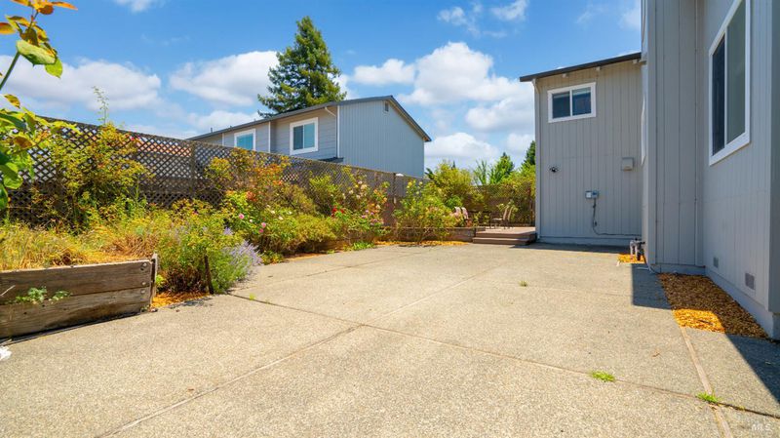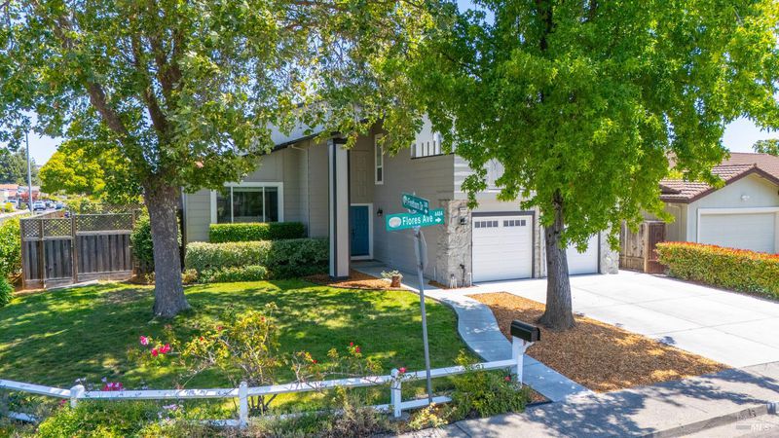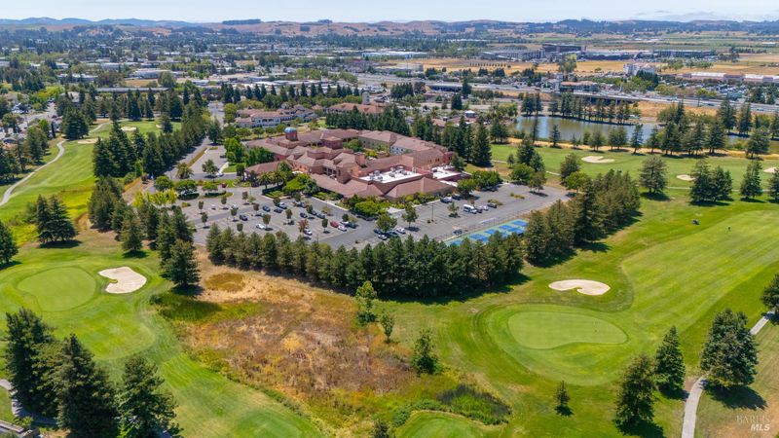
$995,000
2,642
SQ FT
$377
SQ/FT
4484 Flores Avenue
@ Firethorn Dr - Cotati/Rohnert Park, Rohnert Park
- 5 Bed
- 4 (3/1) Bath
- 4 Park
- 2,642 sqft
- Rohnert Park
-

-
Sun Jul 13, 1:00 pm - 3:00 pm
Remodeled extensively in 2025 and nestled on a gorgeous corner lot, this stunning 2,700sqft multi-level sanctuary perfectly blends modern sophistication with wine country charm, featuring 5-beds, 3.5-baths, light-filled interiors, mountain views, and soaring ceilings. The all-new custom-built chef's kitchen features premium cabinetry, sleek quartz counters, stainless appliances including a Thor 36'' range, and views of Sonoma Mountain. The open floor plan offers multiple inviting spaces including separate living, family, and dining areas, a wet bar, a rejuvenating sauna plus shower, and a sun-soaked yoga room with cedar walls. New designer flooring, new luxury carpets and paint and 2 fireplaces enhance the ambiance. The primary suite is its own sanctuary offering an enclosed lounge, ensuite bath, large closets, and a bonus vanity room. A full bed and bath downstairs enable multi-generational living. 3 more beds upstairs and an airy balcony complete the picture. The generous grounds include a deck with great indoor/outdoor flow, an enormous patio, rose garden, mature plants, and full irrigation. One of the largest interior spaces and lots in the city, fully curated and remodeled with upscale features, no room or surface untouched. There is absolutely nothing like it on the market.
- Days on Market
- 3 days
- Current Status
- Active
- Original Price
- $995,000
- List Price
- $995,000
- On Market Date
- Jul 9, 2025
- Property Type
- Single Family Residence
- Area
- Cotati/Rohnert Park
- Zip Code
- 94928
- MLS ID
- 325062448
- APN
- 160-130-044-000
- Year Built
- 1979
- Stories in Building
- Unavailable
- Possession
- Close Of Escrow
- Data Source
- BAREIS
- Origin MLS System
Marguerite Hahn Elementary School
Public K-5 Elementary
Students: 499 Distance: 0.6mi
Pathways Charter School
Charter K-12 Combined Elementary And Secondary
Students: 403 Distance: 1.0mi
Evergreen Elementary School
Public K-5 Elementary
Students: 484 Distance: 1.1mi
Berean Baptist Christian Academy
Private PK-12 Combined Elementary And Secondary, Religious, Coed
Students: 34 Distance: 1.5mi
Lawrence E. Jones Middle School
Public 6-8 Middle
Students: 770 Distance: 1.7mi
John Reed Primary School
Public K-2 Elementary
Students: 428 Distance: 2.0mi
- Bed
- 5
- Bath
- 4 (3/1)
- Closet, Double Sinks, Shower Stall(s), Window
- Parking
- 4
- Attached, Side-by-Side, Uncovered Parking Spaces 2+
- SQ FT
- 2,642
- SQ FT Source
- Assessor Agent-Fill
- Lot SQ FT
- 6,952.0
- Lot Acres
- 0.1596 Acres
- Kitchen
- Breakfast Area, Pantry Cabinet, Quartz Counter
- Cooling
- Ceiling Fan(s)
- Dining Room
- Breakfast Nook, Formal Area
- Exterior Details
- Balcony, Uncovered Courtyard
- Living Room
- Cathedral/Vaulted
- Flooring
- Carpet, Simulated Wood, Tile, Vinyl
- Foundation
- Concrete Perimeter
- Fire Place
- Family Room, Living Room, Wood Burning
- Heating
- Central, Fireplace(s), Natural Gas
- Laundry
- Dryer Included, In Garage, Washer Included
- Upper Level
- Bedroom(s), Full Bath(s), Loft, Primary Bedroom, Retreat
- Main Level
- Dining Room, Kitchen, Living Room
- Views
- Mountains
- Possession
- Close Of Escrow
- Architectural Style
- Craftsman
- Fee
- $0
MLS and other Information regarding properties for sale as shown in Theo have been obtained from various sources such as sellers, public records, agents and other third parties. This information may relate to the condition of the property, permitted or unpermitted uses, zoning, square footage, lot size/acreage or other matters affecting value or desirability. Unless otherwise indicated in writing, neither brokers, agents nor Theo have verified, or will verify, such information. If any such information is important to buyer in determining whether to buy, the price to pay or intended use of the property, buyer is urged to conduct their own investigation with qualified professionals, satisfy themselves with respect to that information, and to rely solely on the results of that investigation.
School data provided by GreatSchools. School service boundaries are intended to be used as reference only. To verify enrollment eligibility for a property, contact the school directly.
