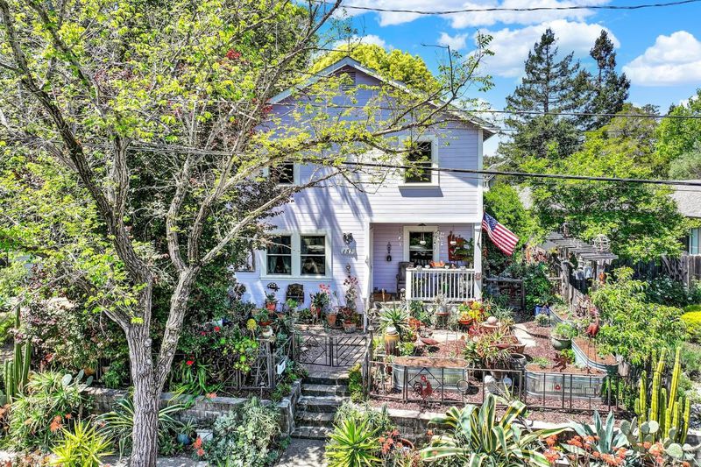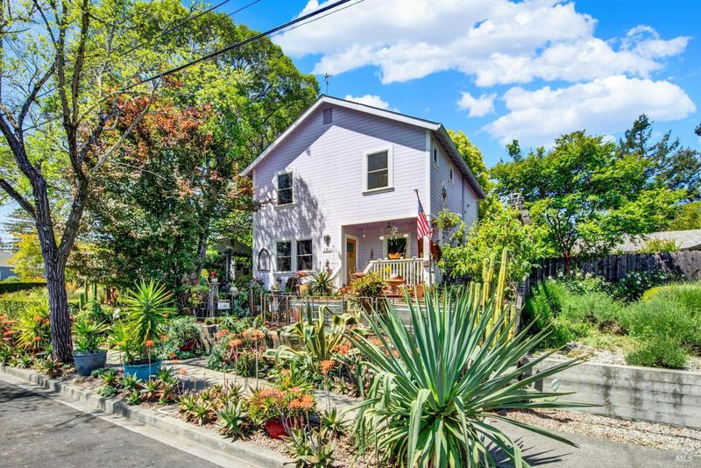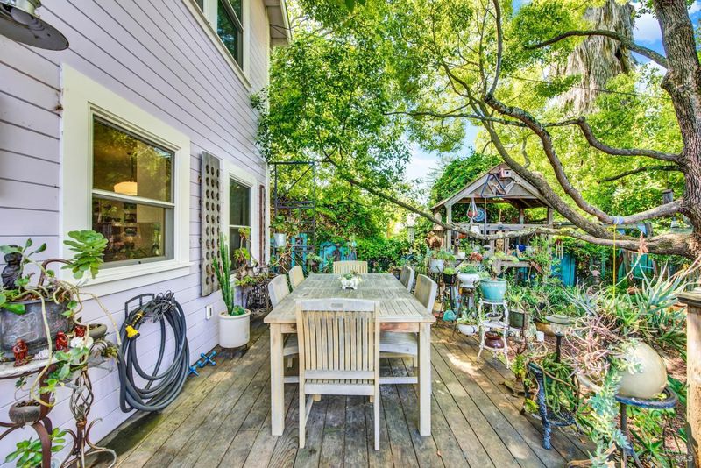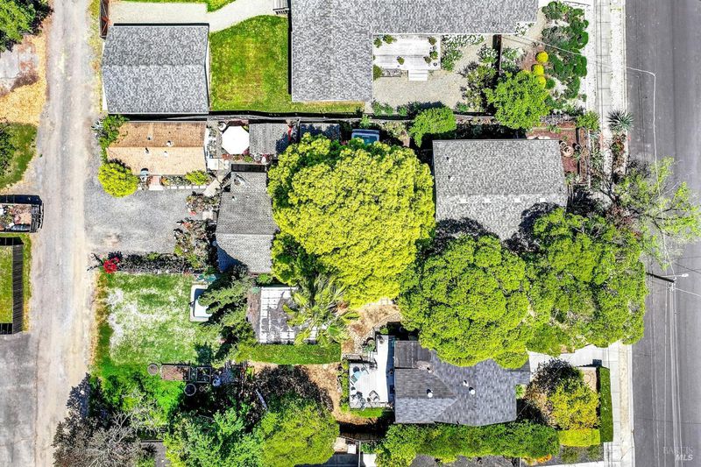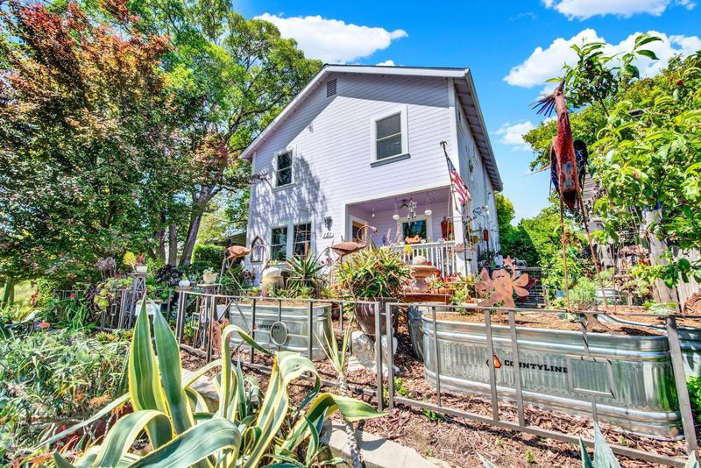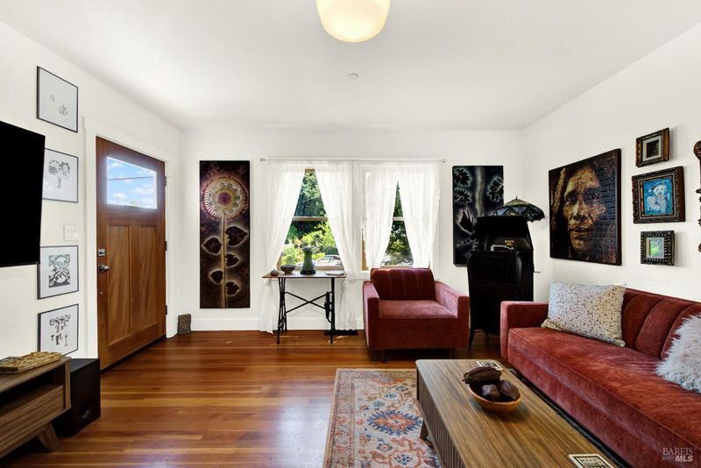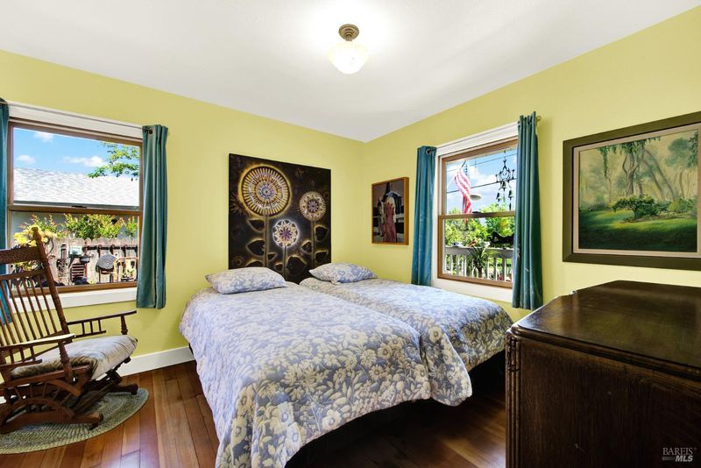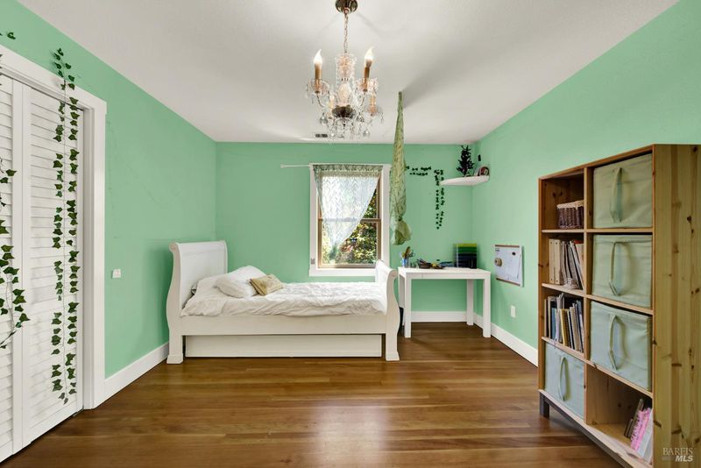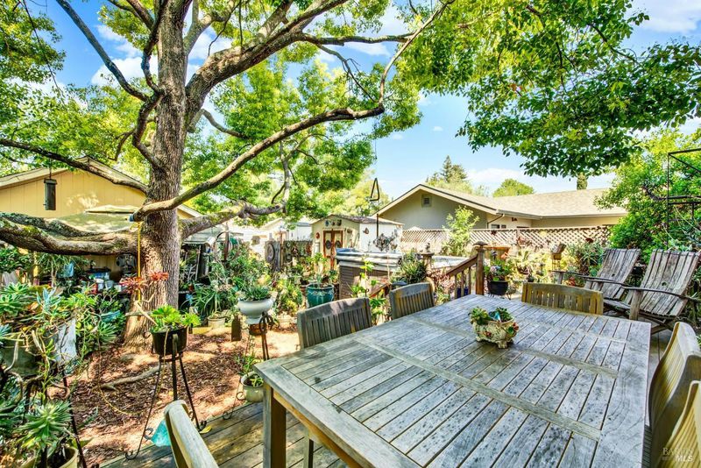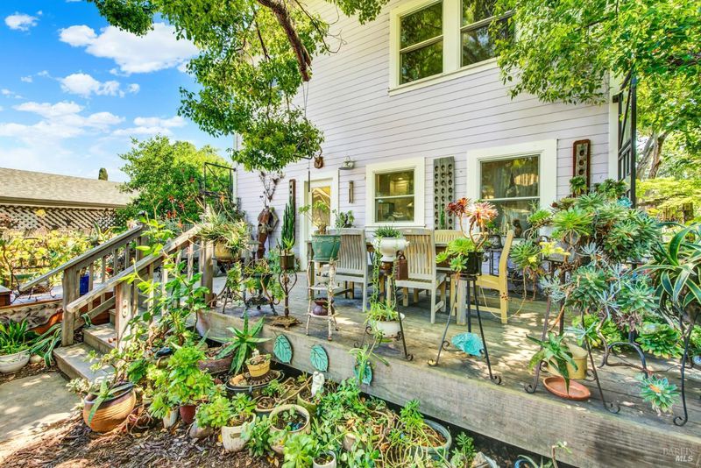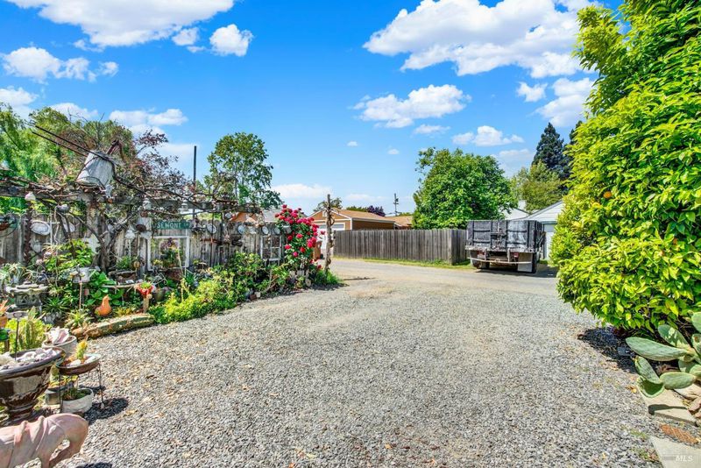
$1,445,000
1,600
SQ FT
$903
SQ/FT
151 Randolph Street
@ Elm Street - Napa
- 4 Bed
- 2 Bath
- 2 Park
- 1,600 sqft
- Napa
-

Located in Downtown Napa's highly desirable Napa Abajo District, 151 Randolph Street blends vintage character with thoughtful modern updates. Extensively remodeled and expanded, this 4-bedroom, 2-bath home features beautiful wood fir floors throughout, an en suite bedroom on the main level and a beautifully updated kitchen with shaker cabinets, quartz countertops, apron front sink, and abundant storage. Upstairs, you'll find three additional bedrooms, a full bath, and convenient laundry facilities. Additional upgrades include dual-pane windows throughout and central heating and air conditioning for year-round comfort. Outside, enjoy beautifully landscaped gardens, a spacious entertaining deck surrounded by mature trees, a swim spa, and a detached garage ideal for a workshop. As an added bonus, the detached 1-bedroom, 1-bath cottage offers excellent flexibility perfect for guests or as an income-producing rental. With alley access, off-street and on-street parking, and undeniable curb appeal, this downtown gem is a rare opportunity not to be missed.
- Days on Market
- 4 days
- Current Status
- Active
- Original Price
- $1,445,000
- List Price
- $1,445,000
- On Market Date
- May 2, 2025
- Property Type
- 2 Houses on Lot
- Area
- Napa
- Zip Code
- 94559
- MLS ID
- 325039934
- APN
- 005-081-006-000
- Year Built
- 1930
- Stories in Building
- Unavailable
- Possession
- Seller Rent Back, See Remarks
- Data Source
- BAREIS
- Origin MLS System
Shearer Charter School
Public K-5 Elementary
Students: 480 Distance: 0.1mi
Napa Christian Campus of Education School
Private K-12 Combined Elementary And Secondary, Religious, Coed
Students: 126 Distance: 0.6mi
Blue Oak School
Private K-8 Nonprofit
Students: 145 Distance: 0.7mi
River Charter School
Charter 6-8 Middle
Students: 390 Distance: 0.8mi
Harvest Middle School
Public 6-8 Middle
Students: 799 Distance: 0.8mi
The Oxbow School
Private 11-12 Coed
Students: 78 Distance: 0.9mi
- Bed
- 4
- Bath
- 2
- Marble, Shower Stall(s), Tile, Walk-In Closet
- Parking
- 2
- Alley Access, Detached, Garage Facing Rear, Guest Parking Available
- SQ FT
- 1,600
- SQ FT Source
- Not Verified
- Lot SQ FT
- 6,299.0
- Lot Acres
- 0.1446 Acres
- Kitchen
- Breakfast Area, Quartz Counter
- Cooling
- Central
- Dining Room
- Dining/Family Combo, Space in Kitchen
- Living Room
- Other
- Flooring
- Tile, Wood, See Remarks
- Foundation
- Concrete Perimeter
- Heating
- Central
- Laundry
- Cabinets, Laundry Closet, Upper Floor, Washer/Dryer Stacked Included
- Upper Level
- Bedroom(s), Full Bath(s)
- Main Level
- Bedroom(s), Kitchen, Living Room, Primary Bedroom, Street Entrance
- Possession
- Seller Rent Back, See Remarks
- Architectural Style
- Victorian, Vintage
- Fee
- $0
MLS and other Information regarding properties for sale as shown in Theo have been obtained from various sources such as sellers, public records, agents and other third parties. This information may relate to the condition of the property, permitted or unpermitted uses, zoning, square footage, lot size/acreage or other matters affecting value or desirability. Unless otherwise indicated in writing, neither brokers, agents nor Theo have verified, or will verify, such information. If any such information is important to buyer in determining whether to buy, the price to pay or intended use of the property, buyer is urged to conduct their own investigation with qualified professionals, satisfy themselves with respect to that information, and to rely solely on the results of that investigation.
School data provided by GreatSchools. School service boundaries are intended to be used as reference only. To verify enrollment eligibility for a property, contact the school directly.
