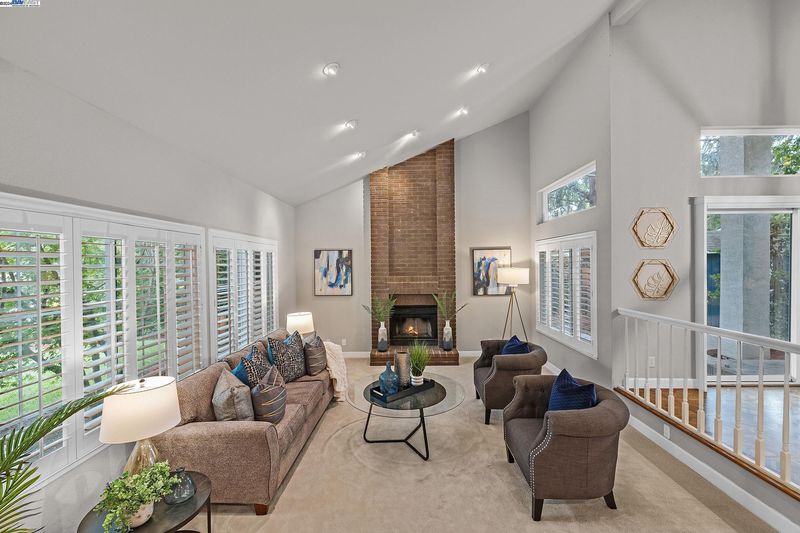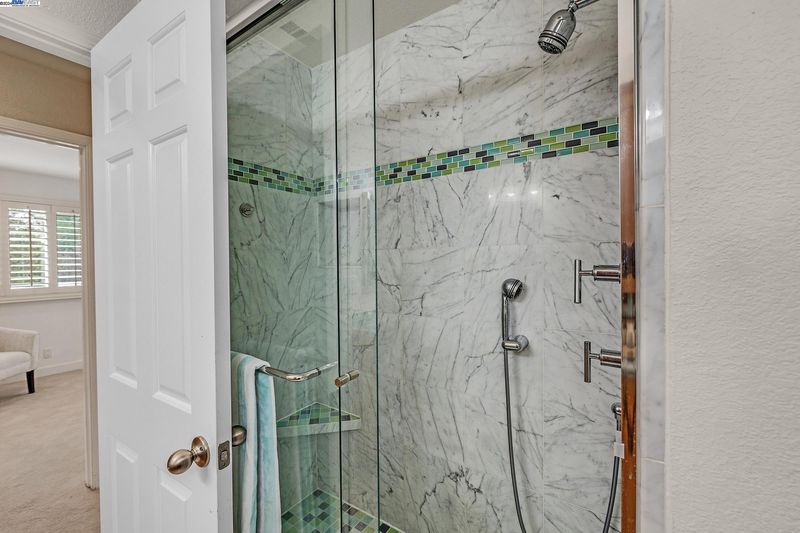
$2,398,000
2,854
SQ FT
$840
SQ/FT
2428 Via De Los Milagros
@ Valley - Country Fair, Pleasanton
- 4 Bed
- 3 Bath
- 3 Park
- 2,854 sqft
- Pleasanton
-

Welcome to your dream home in the highly sought after Country Fair neighborhood of Pleasanton! Nestled on a spacious .27-acre lot, this updated residence offers four generous sized bedrooms and three bathrooms. One bedroom and bath is conveniently located on first floor for guests. The heart of the home lies in the beautifully renovated kitchen, complete with sleek quartz countertops, white cabinetry, wine fridge, stainless steel appliances, skylight and an island. Gather with loved ones in the adjacent family room with fireplace where large windows frame picturesque views of the lush backyard oasis. Outside, you'll find your own private paradise awaiting. A sparkling swimming pool and spa invites you to take a refreshing dip on warm summer days, while the expansive patio provides plenty of room for al fresco dining. This home offers convenient access to top-rated Pleasanton schools and outdoor enthusiasts will appreciate being just moments away from the Community Tennis Park and Ken Mercer Sports Park. When it's time to explore the vibrant downtown area, you're just a short drive away from charming shops, dining options, and community events.
- Current Status
- New
- Original Price
- $2,398,000
- List Price
- $2,398,000
- On Market Date
- Apr 18, 2024
- Property Type
- Detached
- D/N/S
- Country Fair
- Zip Code
- 94566
- MLS ID
- 41056586
- APN
- 946340440
- Year Built
- 1983
- Stories in Building
- 2
- Possession
- COE
- Data Source
- MAXEBRDI
- Origin MLS System
- BAY EAST
Hillview Christian Academy
Private 1-12
Students: 9 Distance: 0.3mi
Walnut Grove Elementary School
Public K-5 Elementary
Students: 749 Distance: 0.6mi
Harvest Park Middle School
Public 6-8 Middle
Students: 1223 Distance: 0.7mi
Thomas S. Hart Middle School
Public 6-8 Middle
Students: 1201 Distance: 0.8mi
The Child Day Schools, Pleasanton
Private PK-5 Coed
Students: 80 Distance: 0.9mi
Donlon Elementary School
Public K-5 Elementary
Students: 758 Distance: 1.0mi
- Bed
- 4
- Bath
- 3
- Parking
- 3
- Attached
- SQ FT
- 2,854
- SQ FT Source
- Public Records
- Lot SQ FT
- 11,942.0
- Lot Acres
- 0.27 Acres
- Pool Info
- Gas Heat, In Ground, Pool Sweep, Pool/Spa Combo
- Kitchen
- Dishwasher, Gas Range, Free-Standing Range, Refrigerator, Dryer, Washer, Counter - Solid Surface, Gas Range/Cooktop, Island, Range/Oven Free Standing, Skylight(s), Updated Kitchen
- Cooling
- Ceiling Fan(s), Zoned
- Disclosures
- None
- Entry Level
- Exterior Details
- Back Yard, Front Yard, Side Yard, Storage
- Flooring
- Parquet, Tile, Carpet
- Foundation
- Fire Place
- Brick, Family Room, Living Room, Wood Burning
- Heating
- Forced Air, Natural Gas
- Laundry
- Laundry Room
- Upper Level
- 3 Bedrooms, 2 Baths, Primary Bedrm Suite - 1
- Main Level
- 1 Bedroom, 1 Bath, Laundry Facility, Main Entry
- Possession
- COE
- Architectural Style
- Contemporary
- Construction Status
- Existing
- Additional Miscellaneous Features
- Back Yard, Front Yard, Side Yard, Storage
- Location
- Premium Lot, Regular
- Roof
- Composition Shingles
- Water and Sewer
- Public
- Fee
- Unavailable
MLS and other Information regarding properties for sale as shown in Theo have been obtained from various sources such as sellers, public records, agents and other third parties. This information may relate to the condition of the property, permitted or unpermitted uses, zoning, square footage, lot size/acreage or other matters affecting value or desirability. Unless otherwise indicated in writing, neither brokers, agents nor Theo have verified, or will verify, such information. If any such information is important to buyer in determining whether to buy, the price to pay or intended use of the property, buyer is urged to conduct their own investigation with qualified professionals, satisfy themselves with respect to that information, and to rely solely on the results of that investigation.
School data provided by GreatSchools. School service boundaries are intended to be used as reference only. To verify enrollment eligibility for a property, contact the school directly.



















































