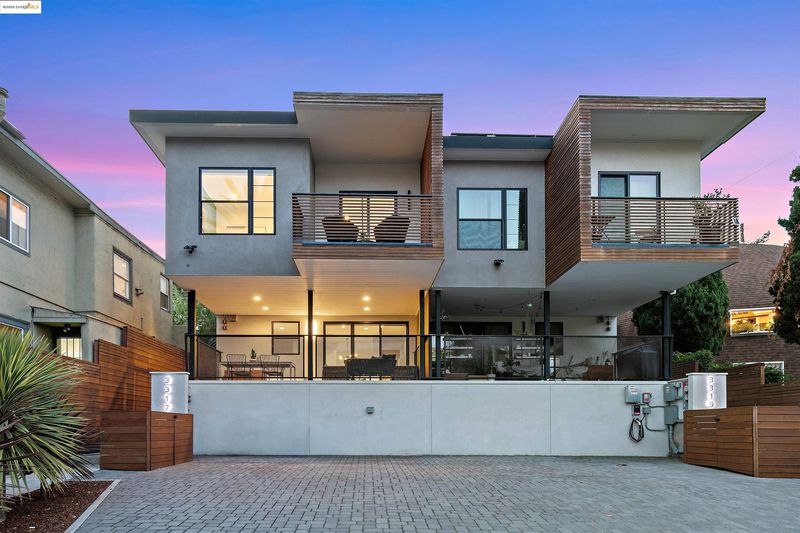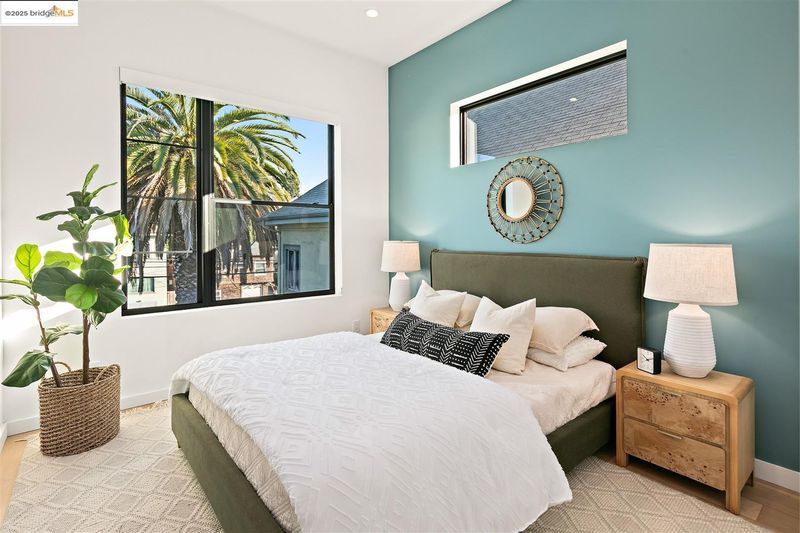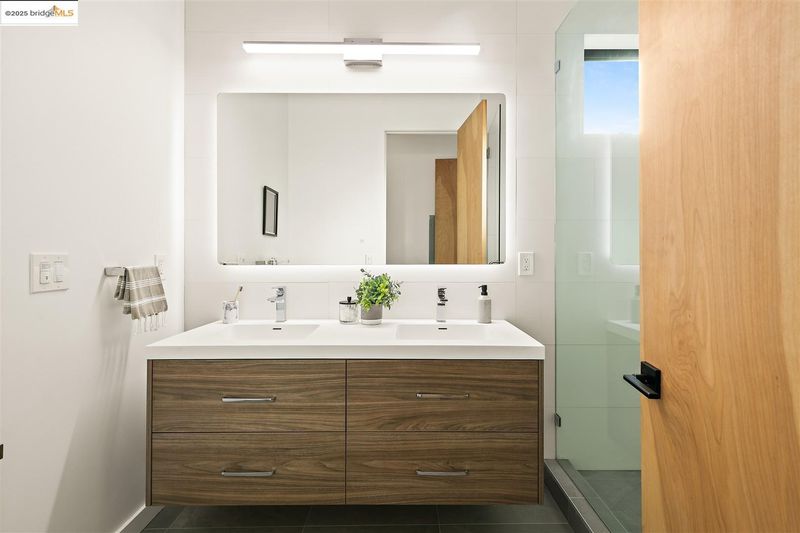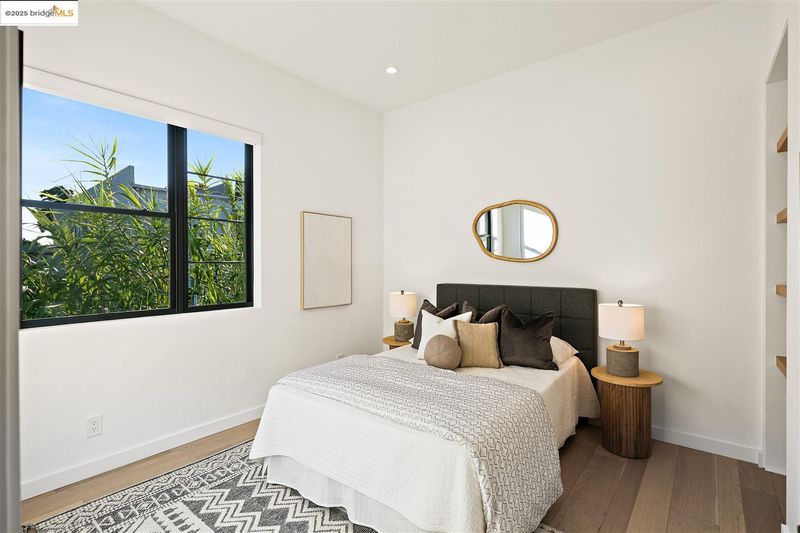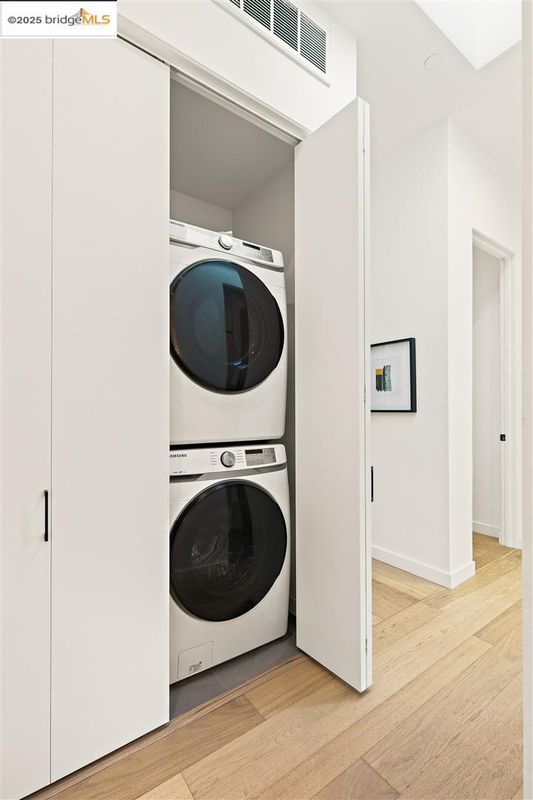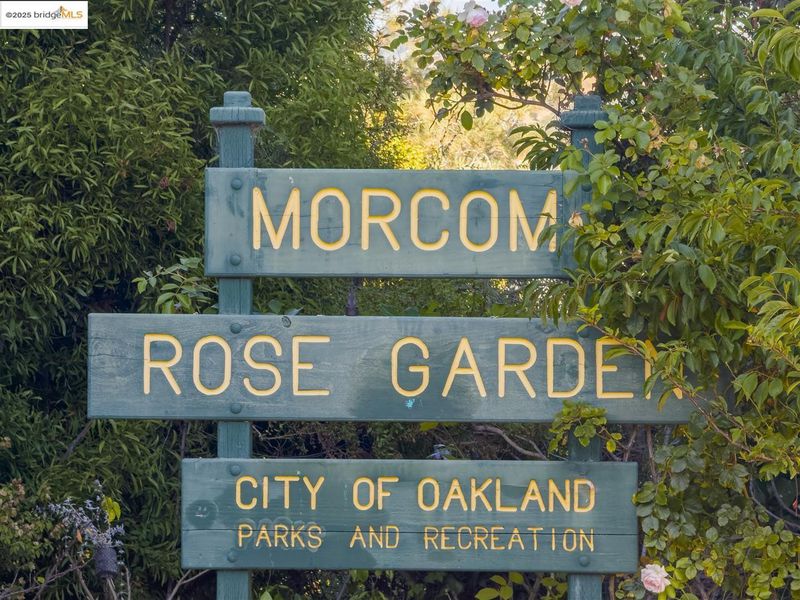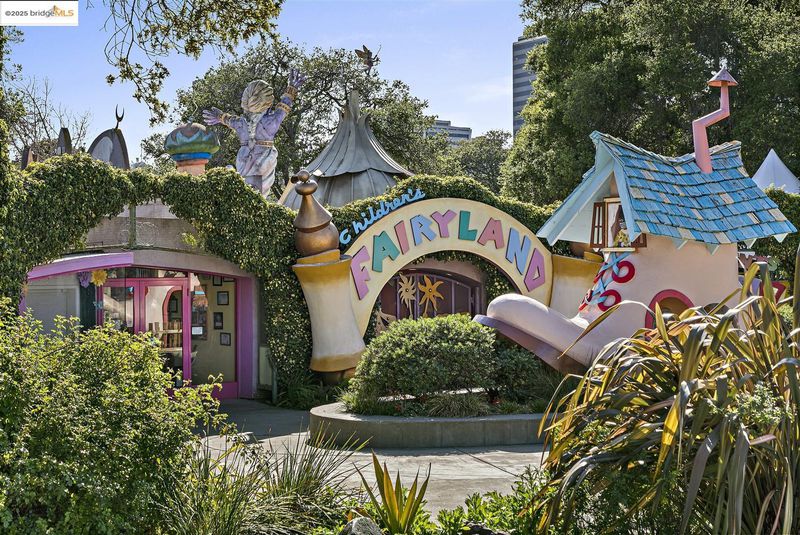
$848,000
1,122
SQ FT
$756
SQ/FT
3317 Harrison St, #A
@ Pearl Street - Piedmont Avenue, Oakland
- 3 Bed
- 2.5 (2/1) Bath
- 0 Park
- 1,122 sqft
- Oakland
-

-
Sat Sep 13, 2:00 pm - 4:00 pm
Open House, Sat & Sun, 2-4
-
Sun Sep 14, 2:00 pm - 4:00 pm
Open House, Sat & Sun, 2-4
-
Mon Sep 15, 11:00 am - 1:00 pm
Open house, 11-1
-
Sat Sep 20, 2:00 pm - 4:00 pm
Open house, Sat & Sun, 2-4
-
Sun Sep 21, 2:00 pm - 4:00 pm
Open house, Sat & Sun, 2-4
Architecturally stunning, modern designed 2022 construction near Lower Piedmont Ave! 3 bedrooms, 2.5 baths and 2 outdoor decks for that California indoor/outdoor living. This townhouse style condo is one of four units in the small complex with very low HOA fees of $263 per month. This sophisticated home is sure to please the most discerning buyers with high quality materials and designer finishes throughout including: custom cabinets and built in dresser, skylights, several large closets, polished concrete and French white oak floors, and Grohe plumbing fixtures. High tech and environmentally friendly with all rooms wires for ethernet, sound deadening efficient Marvin windows, heat pump with AC, smart thermostats, Ring smart access and security features, designer LED lighting, and wired for an EV car charger right next to your gated, dedicated off-street parking spot (middle left in front of deck). Very centrally located right off 580 Harrison exit and bus stops in front of the property, both going downtown and express route to San Francisco. An 86 Walk Score and close to Piedmont Ave, Grand Lake, Whole Foods, Kaiser Hospital and Lake Merritt for an easy and convenient lifestyle. Open Sat & Sun, 2-4.
- Current Status
- New
- Original Price
- $848,000
- List Price
- $848,000
- On Market Date
- Sep 11, 2025
- Property Type
- Condominium
- D/N/S
- Piedmont Avenue
- Zip Code
- 94611
- MLS ID
- 41111148
- APN
- 1080918
- Year Built
- 2022
- Stories in Building
- 2
- Possession
- Close Of Escrow
- Data Source
- MAXEBRDI
- Origin MLS System
- Bridge AOR
Grand Lake Montessori
Private K-1 Montessori, Elementary, Coed
Students: 175 Distance: 0.3mi
Westlake Middle School
Public 6-8 Middle
Students: 307 Distance: 0.4mi
Street Academy (Alternative)
Public 9-12 Alternative
Students: 107 Distance: 0.5mi
St. Paul's Episcopal School
Private K-8 Nonprofit
Students: 350 Distance: 0.6mi
American Indian Public High School
Charter 9-12 Secondary
Students: 411 Distance: 0.6mi
West Wind Academy
Private 4-12
Students: 20 Distance: 0.6mi
- Bed
- 3
- Bath
- 2.5 (2/1)
- Parking
- 0
- Off Street, Assigned
- SQ FT
- 1,122
- SQ FT Source
- Public Records
- Pool Info
- None
- Kitchen
- Dishwasher, Electric Range, Microwave, Refrigerator, Dryer, Washer, Electric Water Heater, Counter - Solid Surface, Electric Range/Cooktop, Disposal, Updated Kitchen
- Cooling
- Heat Pump
- Disclosures
- Disclosure Package Avail
- Entry Level
- 1
- Exterior Details
- Landscape Front, Low Maintenance
- Flooring
- Wood, Other
- Foundation
- Fire Place
- None
- Heating
- Heat Pump
- Laundry
- Electric, Washer/Dryer Stacked Incl
- Upper Level
- 3 Bedrooms, 2 Baths, Primary Bedrm Suite - 1
- Main Level
- 0.5 Bath
- Possession
- Close Of Escrow
- Architectural Style
- Modern/High Tech
- Construction Status
- New Construction
- Additional Miscellaneous Features
- Landscape Front, Low Maintenance
- Location
- Landscaped, Paved, Security Gate
- Roof
- Composition Shingles
- Water and Sewer
- Public
- Fee
- $263
MLS and other Information regarding properties for sale as shown in Theo have been obtained from various sources such as sellers, public records, agents and other third parties. This information may relate to the condition of the property, permitted or unpermitted uses, zoning, square footage, lot size/acreage or other matters affecting value or desirability. Unless otherwise indicated in writing, neither brokers, agents nor Theo have verified, or will verify, such information. If any such information is important to buyer in determining whether to buy, the price to pay or intended use of the property, buyer is urged to conduct their own investigation with qualified professionals, satisfy themselves with respect to that information, and to rely solely on the results of that investigation.
School data provided by GreatSchools. School service boundaries are intended to be used as reference only. To verify enrollment eligibility for a property, contact the school directly.
