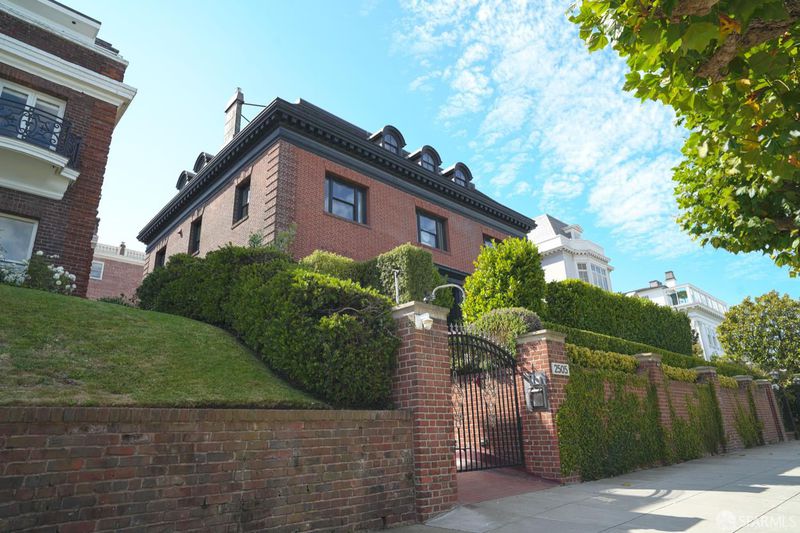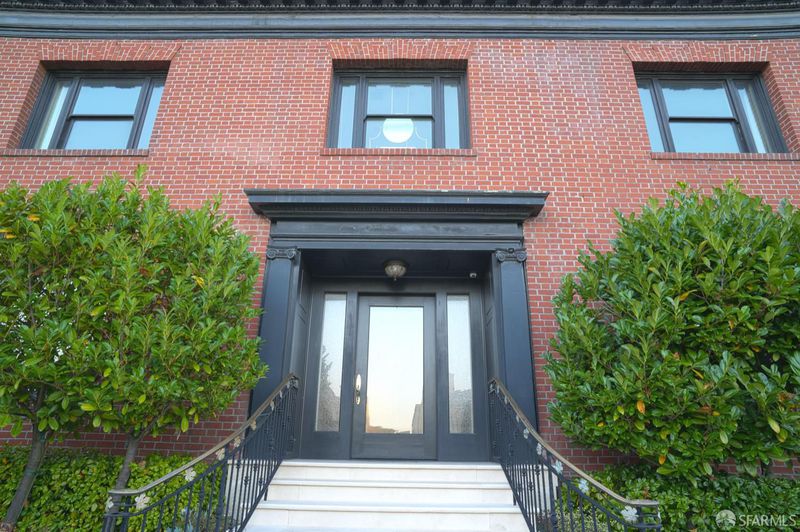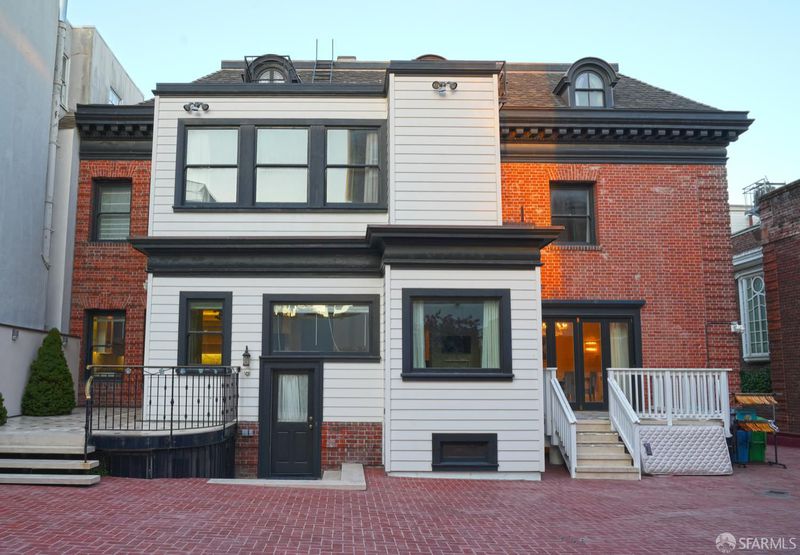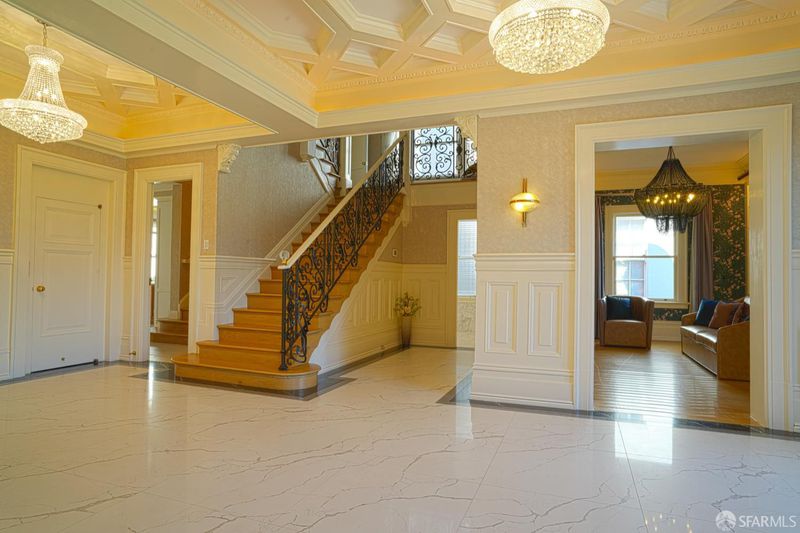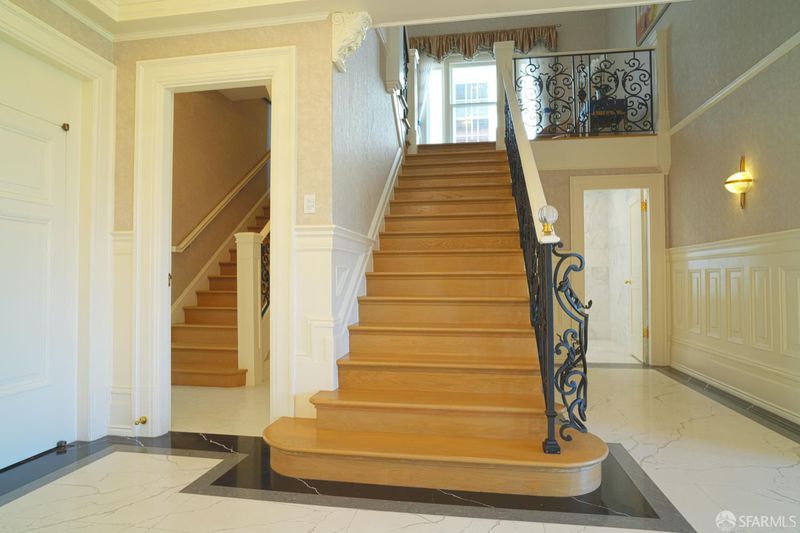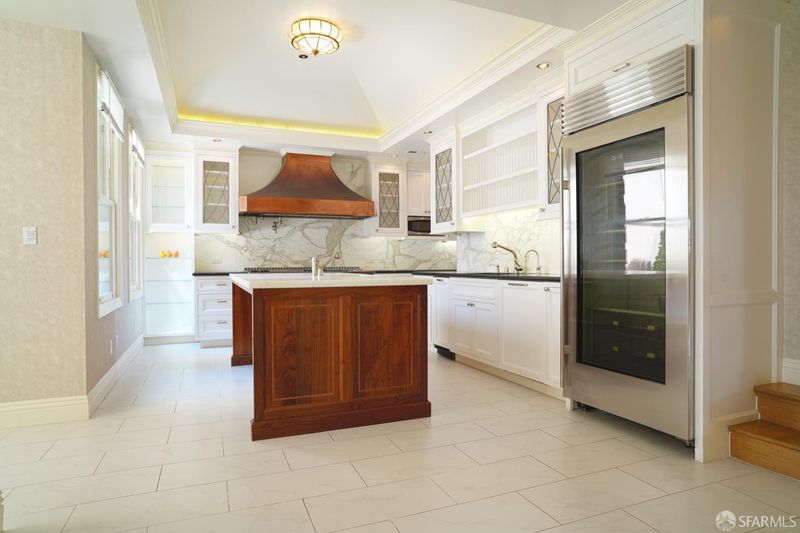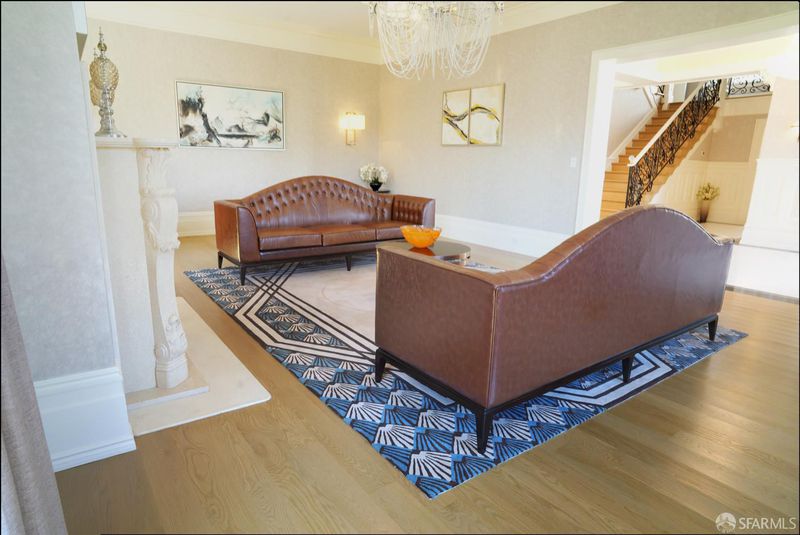
$65,000
10,100
SQ FT
$6
SQ/FT
2505 Divisadero St
@ Broadway - 7 - Pacific Heights, San Francisco
- 8 Bed
- 9 Bath
- 4 Park
- 10,100 sqft
- San Francisco
-

Stately French Revival mansion in Pacific Heights, originally designed in 1900 by acclaimed architect Edgar Aschael Mathews. This distinguished brick residence combines historic character with modern luxury across expansive, light-filled spaces. A grand formal entry opens to soaring ceilings, paneled walls, and elegant public rooms ideal for entertaining. The gourmet kitchen flows to a private garden retreat, while upper levels provide generous bedroom suites, flexible office space, and sweeping outlooks of the city. The finished lower level offers rare lifestyle amenities with versatile rooms well suited for a sound studio, wine cellar, billiards/game room, or cigar loungea private haven for creativity and leisure. Rich in history and previously home to a celebrated artist, this property carries a unique legacy of inspiration. Rarely offered for lease, 2505 Divisadero presents a singular opportunity to experience San Francisco's most prestigious neighborhood in a residence of true architectural distinction.
- Days on Market
- 14 days
- Current Status
- Active
- Original Price
- $65,000
- List Price
- $65,000
- On Market Date
- Oct 27, 2025
- Property Type
- Single Family Residence
- District
- 7 - Pacific Heights
- Zip Code
- 94115
- MLS ID
- 425084123
- APN
- 0962-003
- Year Built
- 1900
- Stories in Building
- 3
- Possession
- Unavailable
- Data Source
- SFAR
- Origin MLS System
Cow Hollow Kindergarten
Private K Coed
Students: 8 Distance: 0.1mi
Hillwood Academic Day School
Private 1-8 Elementary, Coed
Students: 29 Distance: 0.1mi
Town School For Boys
Private K-8 Elementary, All Male
Students: 408 Distance: 0.1mi
Sterne School
Private 5-12 Special Education, Combined Elementary And Secondary, Coed
Students: 210 Distance: 0.1mi
San Francisco Waldorf School
Private PK-8 Combined Elementary And Secondary, Coed
Students: 260 Distance: 0.1mi
San Francisco Expeditionary School
Private 3-8
Students: 8 Distance: 0.2mi
- Bed
- 8
- Bath
- 9
- Bidet
- Parking
- 4
- Detached
- SQ FT
- 10,100
- SQ FT Source
- Unavailable
- Lot SQ FT
- 9,117.0
- Lot Acres
- 0.2093 Acres
- Kitchen
- Breakfast Area, Island w/Sink, Pantry Cabinet, Stone Counter
- Cooling
- Central, MultiUnits
- Dining Room
- Formal Room
- Exterior Details
- Uncovered Courtyard
- Flooring
- Laminate, Stone, Tile, Wood
- Heating
- Central
- Laundry
- Dryer Included, In Basement, Upper Floor, Washer Included, Washer/Dryer Stacked Included
- Views
- Bay, San Francisco
- Basement
- Full
- Architectural Style
- French
- Fee
- Unavailable
MLS and other Information regarding properties for sale as shown in Theo have been obtained from various sources such as sellers, public records, agents and other third parties. This information may relate to the condition of the property, permitted or unpermitted uses, zoning, square footage, lot size/acreage or other matters affecting value or desirability. Unless otherwise indicated in writing, neither brokers, agents nor Theo have verified, or will verify, such information. If any such information is important to buyer in determining whether to buy, the price to pay or intended use of the property, buyer is urged to conduct their own investigation with qualified professionals, satisfy themselves with respect to that information, and to rely solely on the results of that investigation.
School data provided by GreatSchools. School service boundaries are intended to be used as reference only. To verify enrollment eligibility for a property, contact the school directly.
