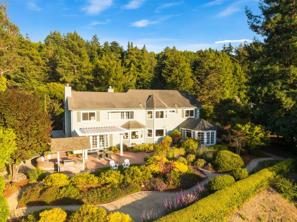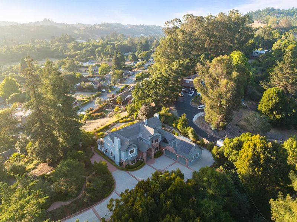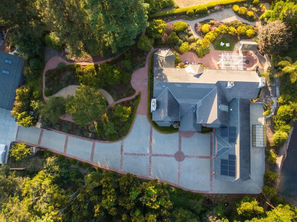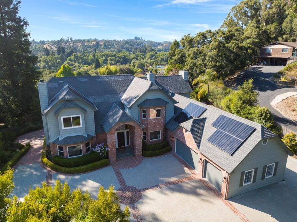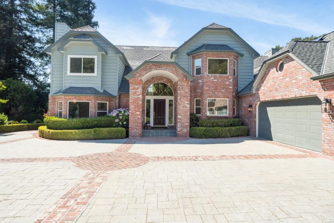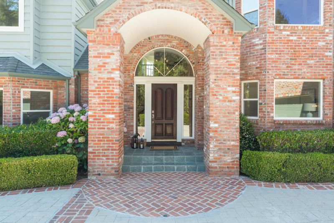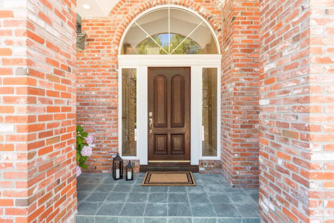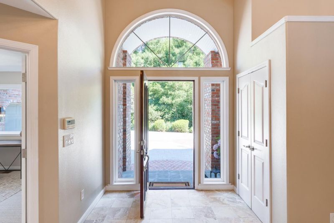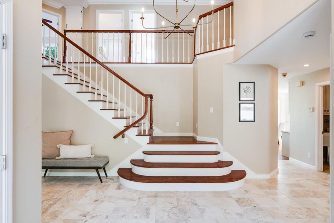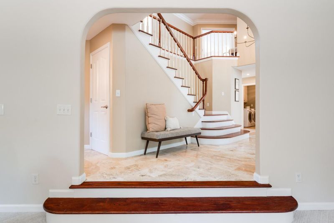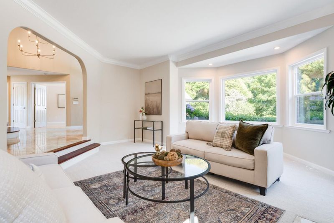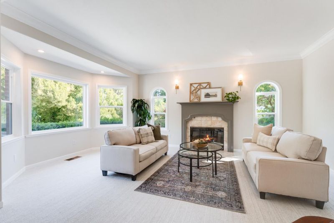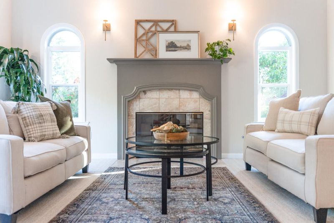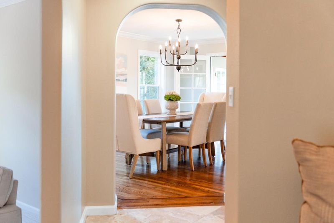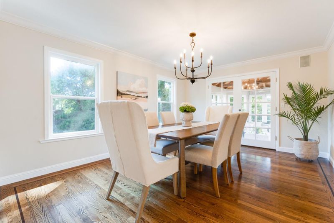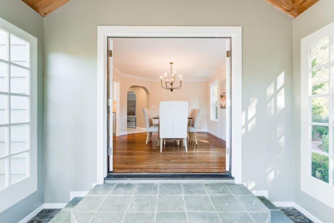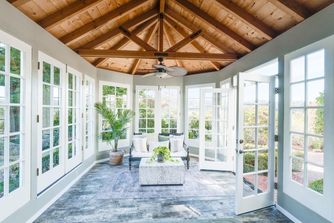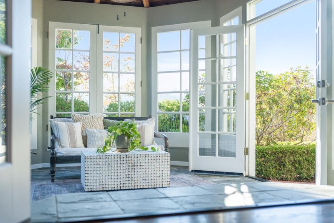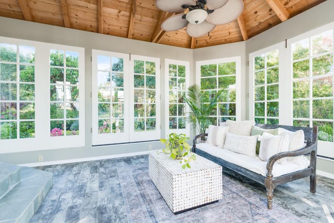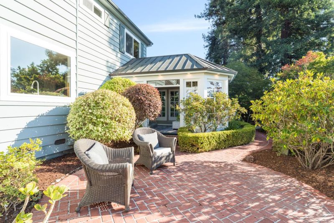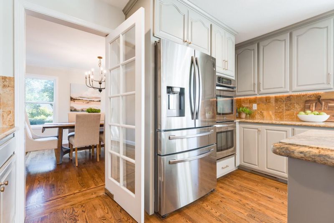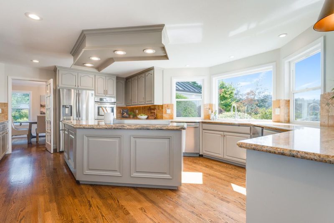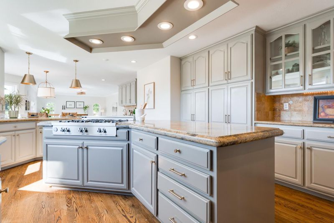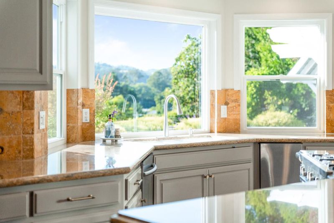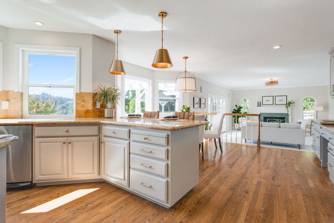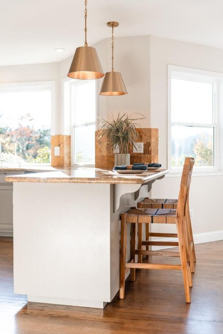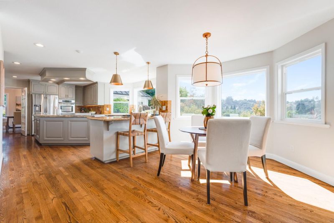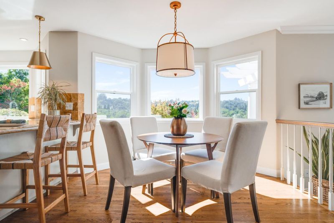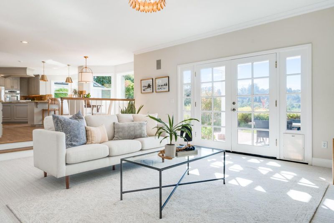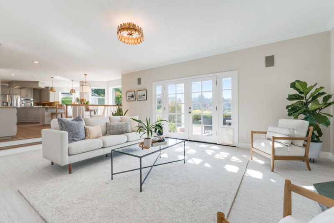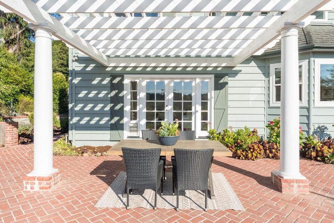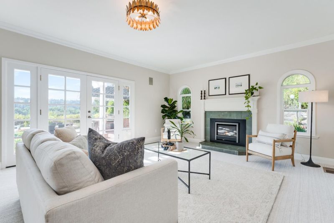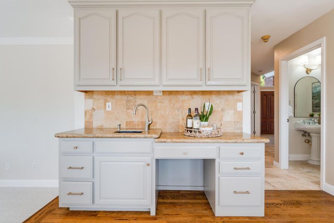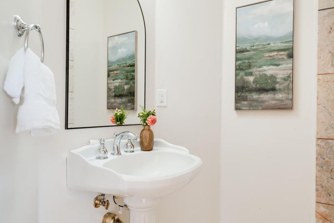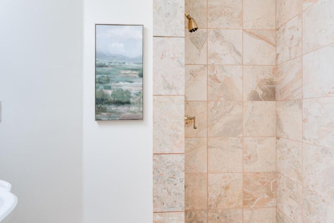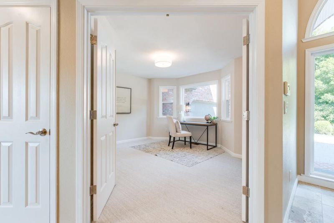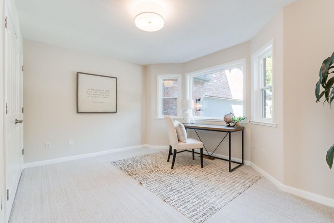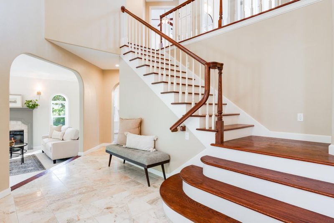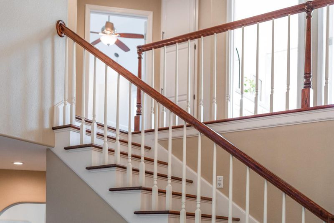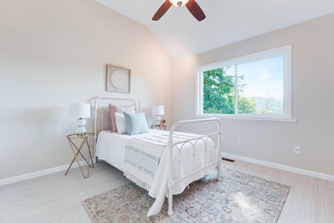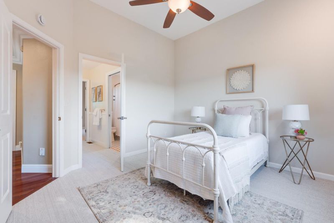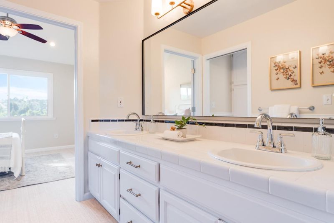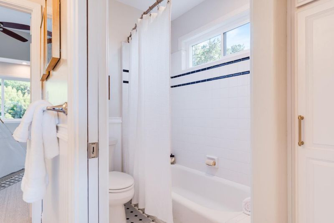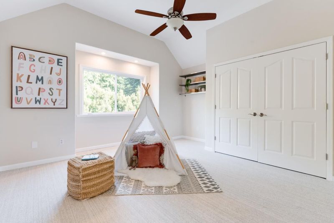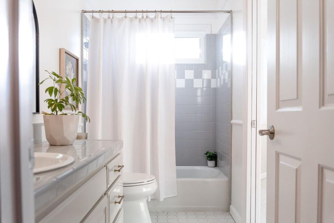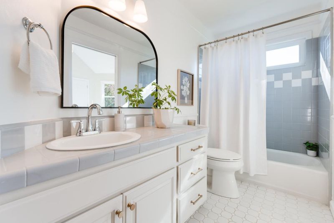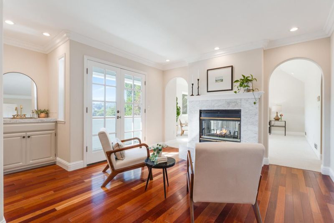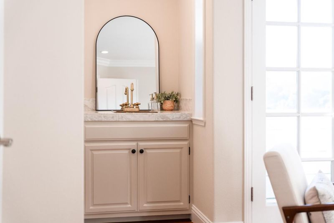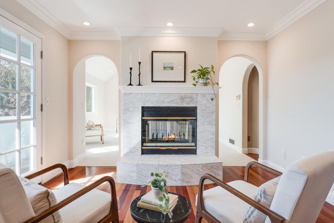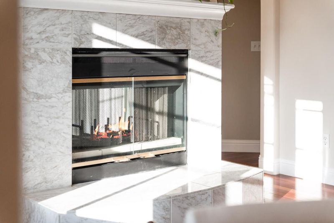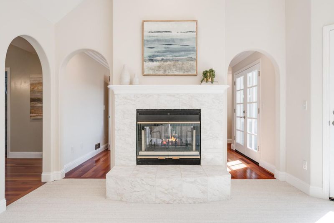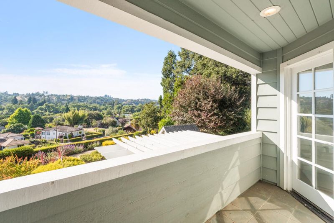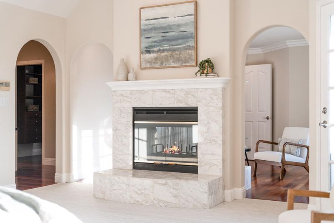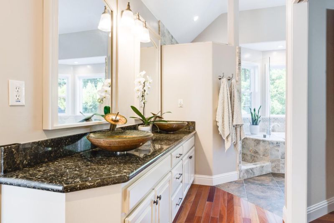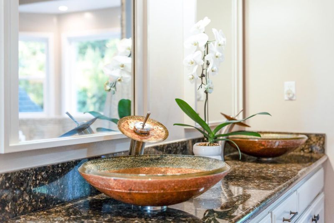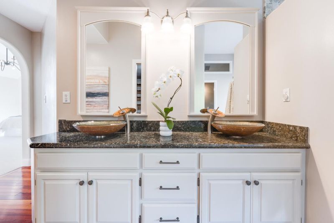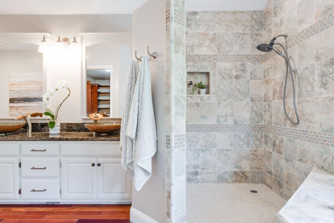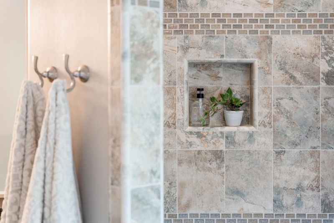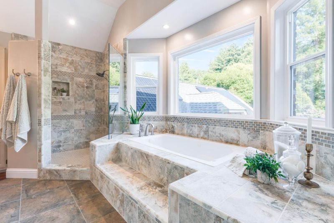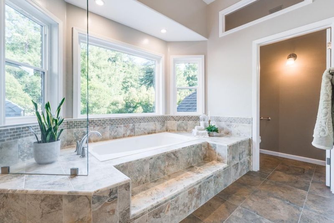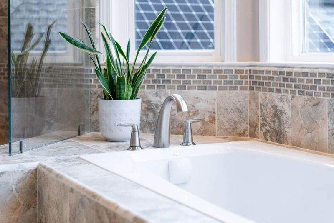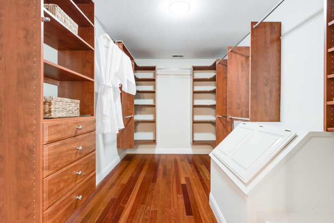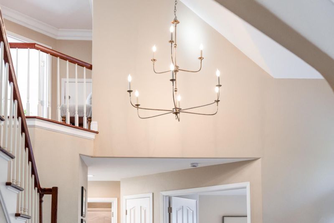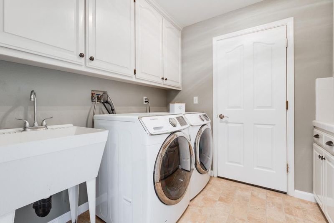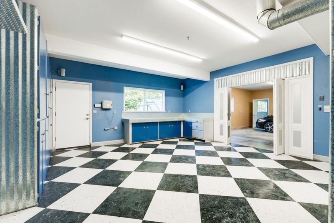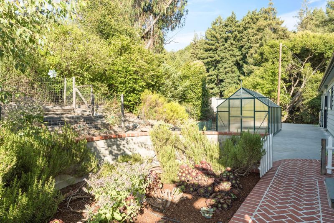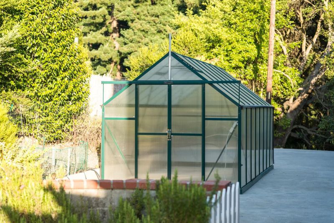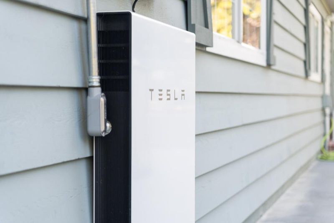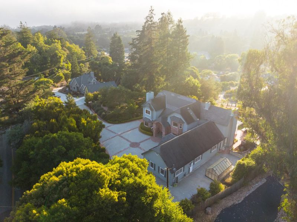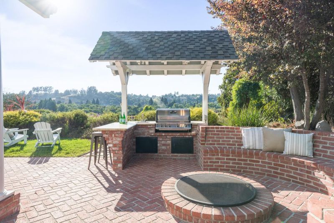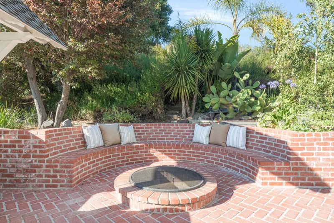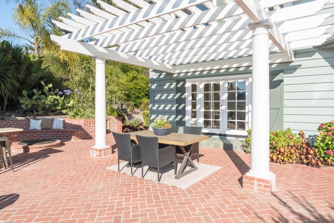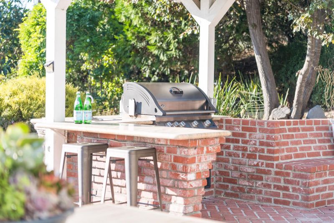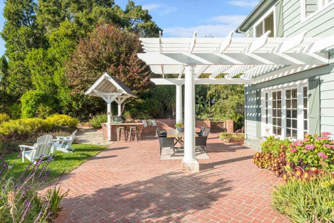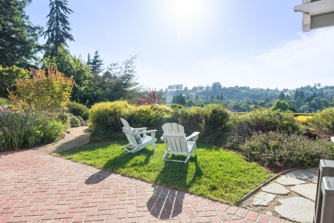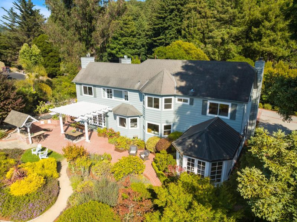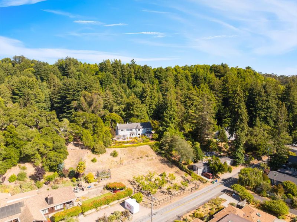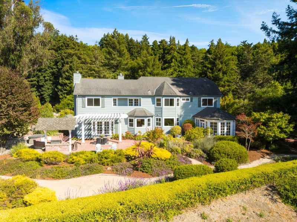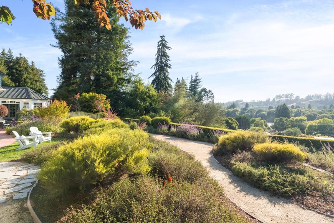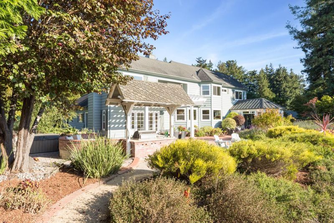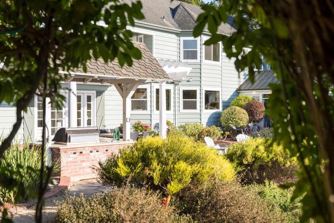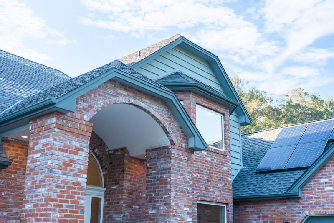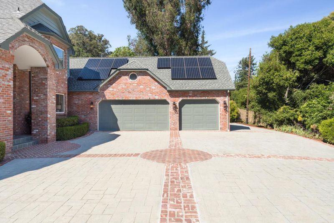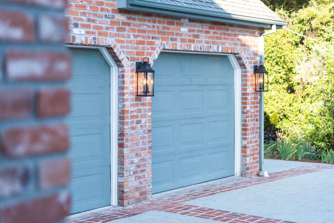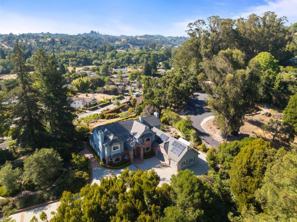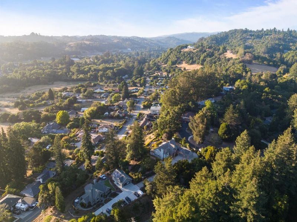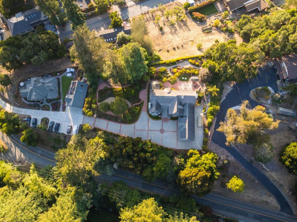
$2,500,000
3,679
SQ FT
$680
SQ/FT
3785 Glen Haven Road
@ Main St. - 46 - Soquel, Soquel
- 5 Bed
- 4 Bath
- 13 Park
- 3,679 sqft
- SOQUEL
-

Steps off Cherryvale Avenue, one of Santa Cruz Countys most coveted roads, Saturday feels perfect when youre driving home from a day in downtown Soquel & Capitola Beach with sandy kids in the backseat, knowing your family gathering awaits. You pull through your private gate while kids are already planning their evening adventures on the property. Main Street Elementary sits just down the street for easy school drop off. The valley spreads out below with that golden light hitting the farmland as kids race out of the car & head to pick fresh vegetables from the greenhouse for dinner while adults fire up the built-in grill. Your sun room fills with arriving family members, drinks in hand, settling into those valley views while kids play on the property. The outdoor kitchen becomes family headquarters where dinner happens organically. As sunset paints the valley, generations gather at the firepit where the brick seats accommodate everyone. Stories flow while smores get passed around under the stars. Three fireplaces inside offer backup for little ones who get cold, but most nights the outdoor spaces win. By the time the last family car winds down your driveway, the kids are already planning the next sleepover. Some places just make families want to gather.
- Days on Market
- 6 days
- Current Status
- Active
- Original Price
- $2,500,000
- List Price
- $2,500,000
- On Market Date
- Jul 17, 2025
- Property Type
- Single Family Home
- Area
- 46 - Soquel
- Zip Code
- 95073
- MLS ID
- ML82009834
- APN
- 104-241-02-000
- Year Built
- 1989
- Stories in Building
- 2
- Possession
- Unavailable
- Data Source
- MLSL
- Origin MLS System
- MLSListings, Inc.
Beach High School
Private 8-12 Alternative, Secondary, Coed
Students: 9 Distance: 0.4mi
Main Street Elementary School
Public K-5 Elementary
Students: 453 Distance: 0.5mi
Soquel High School
Public 9-12 Secondary
Students: 1173 Distance: 0.6mi
Tara Redwood School
Private K-4 Elementary, Religious, Coed
Students: 42 Distance: 0.8mi
Soquel Elementary School
Public K-5 Elementary, Coed
Students: 409 Distance: 1.0mi
Santa Cruz Montessori School
Private PK-9 Montessori, Elementary, Coed
Students: 275 Distance: 1.2mi
- Bed
- 5
- Bath
- 4
- Double Sinks, Primary - Oversized Tub, Primary - Stall Shower(s), Showers over Tubs - 2+, Stall Shower, Tile
- Parking
- 13
- Attached Garage, Gate / Door Opener, Guest / Visitor Parking, Off-Street Parking, Parking Area, Room for Oversized Vehicle, Uncovered Parking, Workshop in Garage
- SQ FT
- 3,679
- SQ FT Source
- Unavailable
- Lot SQ FT
- 39,901.0
- Lot Acres
- 0.916001 Acres
- Pool Info
- Spa - Above Ground
- Kitchen
- Cooktop - Gas, Countertop - Granite, Dishwasher, Garbage Disposal, Ice Maker, Island, Oven - Double, Oven - Self Cleaning, Oven Range - Built-In, Oven Range - Gas, Refrigerator, Trash Compactor
- Cooling
- Ceiling Fan
- Dining Room
- Formal Dining Room
- Disclosures
- Natural Hazard Disclosure
- Family Room
- Separate Family Room
- Flooring
- Carpet, Hardwood, Stone, Tile
- Foundation
- Concrete Perimeter, Concrete Slab, Crawl Space, Post and Beam
- Fire Place
- Dual See Thru, Gas Burning, Wood Burning
- Heating
- Central Forced Air
- Laundry
- Inside, Washer / Dryer
- Views
- Garden / Greenbelt, Hills, Mountains, Orchard
- Architectural Style
- Traditional
- Fee
- Unavailable
MLS and other Information regarding properties for sale as shown in Theo have been obtained from various sources such as sellers, public records, agents and other third parties. This information may relate to the condition of the property, permitted or unpermitted uses, zoning, square footage, lot size/acreage or other matters affecting value or desirability. Unless otherwise indicated in writing, neither brokers, agents nor Theo have verified, or will verify, such information. If any such information is important to buyer in determining whether to buy, the price to pay or intended use of the property, buyer is urged to conduct their own investigation with qualified professionals, satisfy themselves with respect to that information, and to rely solely on the results of that investigation.
School data provided by GreatSchools. School service boundaries are intended to be used as reference only. To verify enrollment eligibility for a property, contact the school directly.
