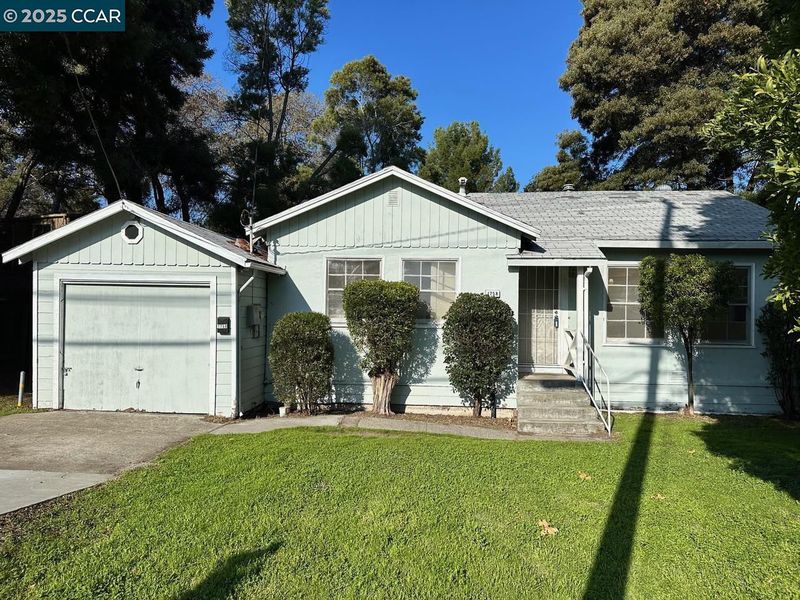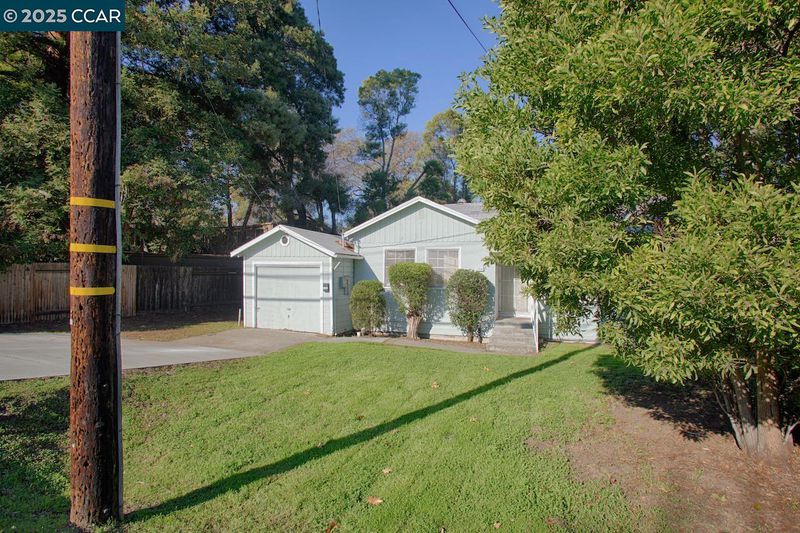
$799,000
919
SQ FT
$869
SQ/FT
1758 Parkside Dr
@ Buena Vista Ave - Walnut Creek
- 2 Bed
- 1 Bath
- 1 Park
- 919 sqft
- Walnut Creek
-

Bring your toolbelt and inspiration! This charming home is ready for your personal touches and creative vision! Step into the living room, featuring picture windows overlooking the front yard. An arched entry leads to the formal dining room, with a door to the back deck. The oversized eat-in kitchen includes tile countertops, a breakfast bar, and abundant cabinetry. Both bedrooms offer bright windows and ample space. Recent updates include new flooring and fresh interior paint throughout the home. Additional features include a one-car garage, an expansive driveway, and a level lot with versatile M3 zoning, offering potential development opportunities. All of this, just minutes from Walnut Creek’s vibrant downtown, shops, restaurants, theaters, and convenient access to freeways, BART, and Walnut Creek schools. A unique opportunity in a prime location!
- Current Status
- New
- Original Price
- $799,000
- List Price
- $799,000
- On Market Date
- Jan 17, 2025
- Property Type
- Detached
- D/N/S
- Walnut Creek
- Zip Code
- 94597
- MLS ID
- 41082815
- APN
- 1740600166
- Year Built
- 1941
- Stories in Building
- 1
- Possession
- COE
- Data Source
- MAXEBRDI
- Origin MLS System
- CONTRA COSTA
S.T.A.R.S. School
Private K-3 Preschool Early Childhood Center, Elementary, Coed
Students: NA Distance: 0.0mi
Walnut Creek Christian Academy
Private PK-8 Elementary, Religious, Coed
Students: 270 Distance: 0.1mi
Buena Vista Elementary School
Public K-5 Elementary
Students: 462 Distance: 0.2mi
Futures Academy - Walnut Creek
Private 6-12 Coed
Students: 60 Distance: 0.4mi
Walnut Creek Intermediate School
Public 6-8 Middle
Students: 1049 Distance: 0.8mi
Oro School
Private 7
Students: 7 Distance: 0.9mi
- Bed
- 2
- Bath
- 1
- Parking
- 1
- Attached, Garage Faces Front
- SQ FT
- 919
- SQ FT Source
- Public Records
- Lot SQ FT
- 7,405.0
- Lot Acres
- 0.17 Acres
- Pool Info
- None
- Kitchen
- Gas Water Heater, Counter - Tile, Eat In Kitchen
- Cooling
- None
- Disclosures
- Nat Hazard Disclosure
- Entry Level
- Exterior Details
- Front Yard
- Flooring
- Laminate, Tile, Carpet
- Foundation
- Fire Place
- None
- Heating
- Wall Furnace
- Laundry
- In Garage
- Main Level
- 2 Bedrooms, 1 Bath, Laundry Facility, Main Entry
- Possession
- COE
- Basement
- Crawl Space
- Architectural Style
- Bungalow
- Non-Master Bathroom Includes
- Shower Over Tub
- Construction Status
- Existing
- Additional Miscellaneous Features
- Front Yard
- Location
- Level
- Pets
- Yes
- Roof
- Composition Shingles
- Water and Sewer
- Public
- Fee
- Unavailable
MLS and other Information regarding properties for sale as shown in Theo have been obtained from various sources such as sellers, public records, agents and other third parties. This information may relate to the condition of the property, permitted or unpermitted uses, zoning, square footage, lot size/acreage or other matters affecting value or desirability. Unless otherwise indicated in writing, neither brokers, agents nor Theo have verified, or will verify, such information. If any such information is important to buyer in determining whether to buy, the price to pay or intended use of the property, buyer is urged to conduct their own investigation with qualified professionals, satisfy themselves with respect to that information, and to rely solely on the results of that investigation.
School data provided by GreatSchools. School service boundaries are intended to be used as reference only. To verify enrollment eligibility for a property, contact the school directly.





