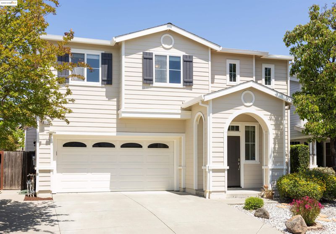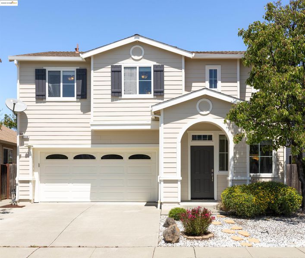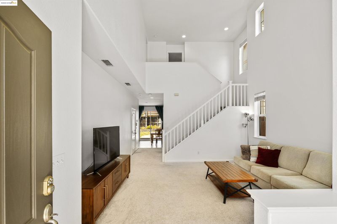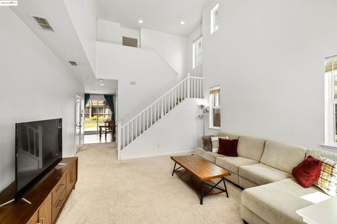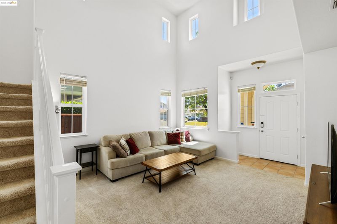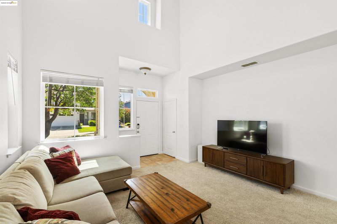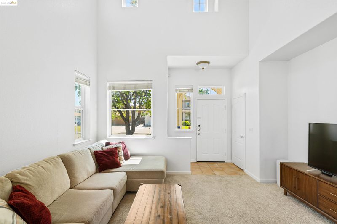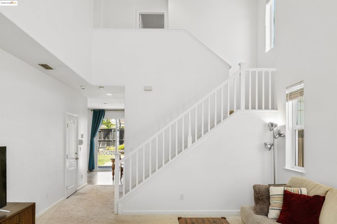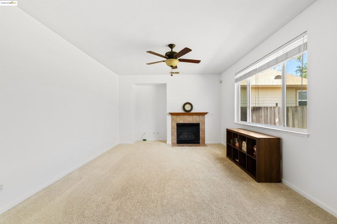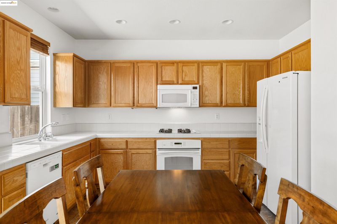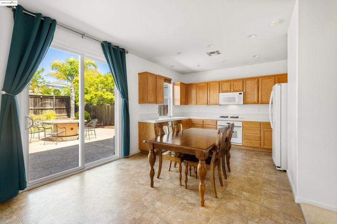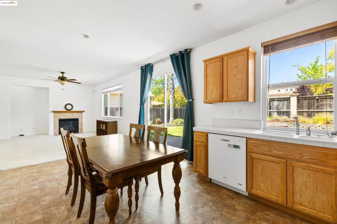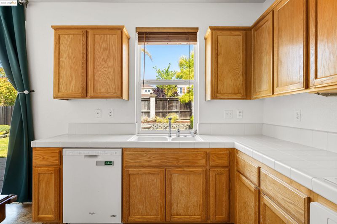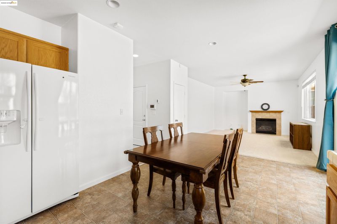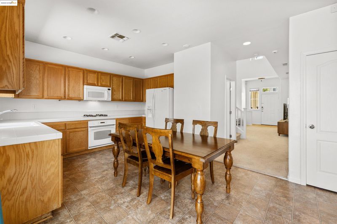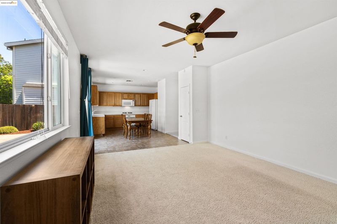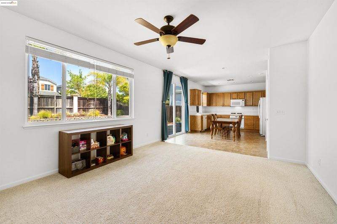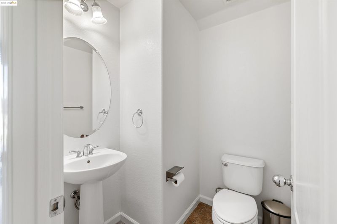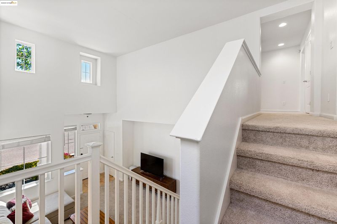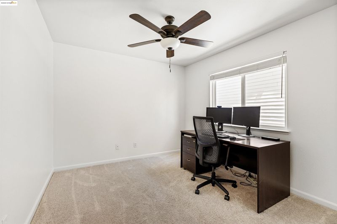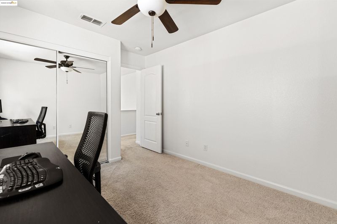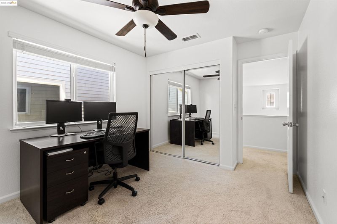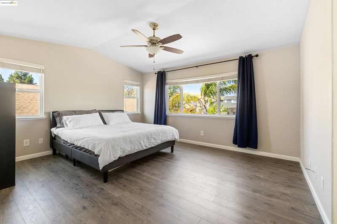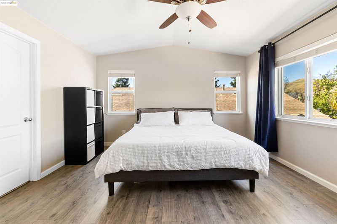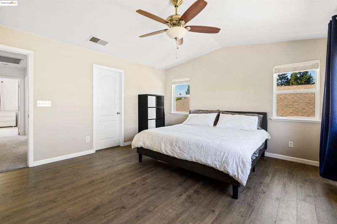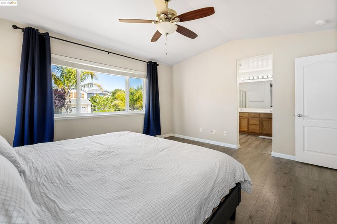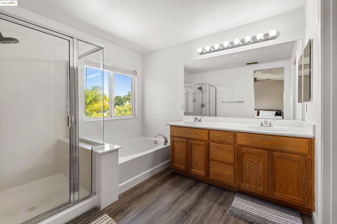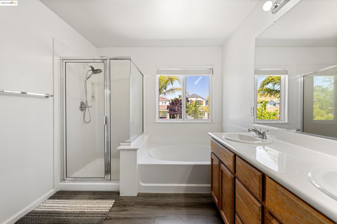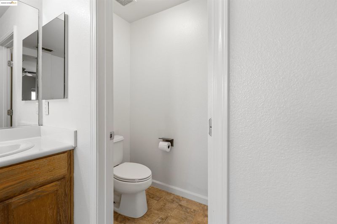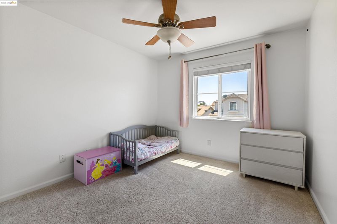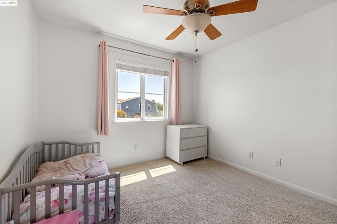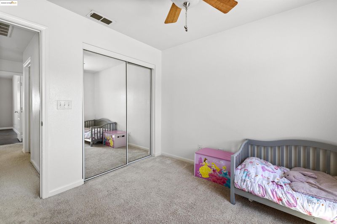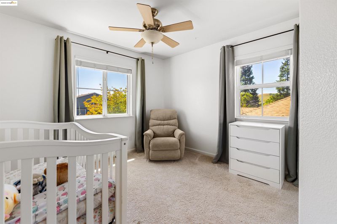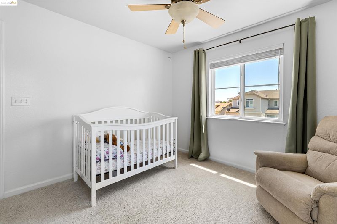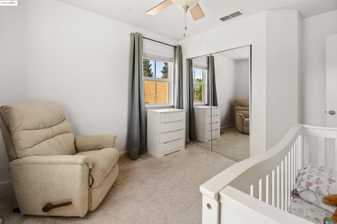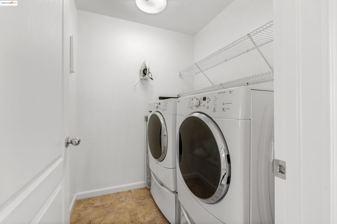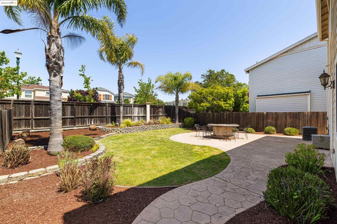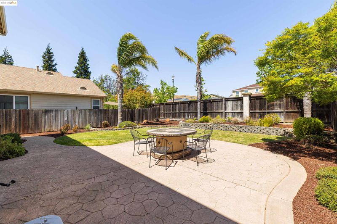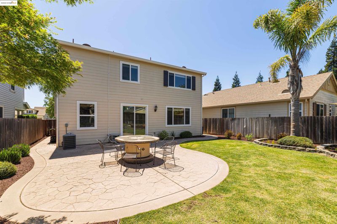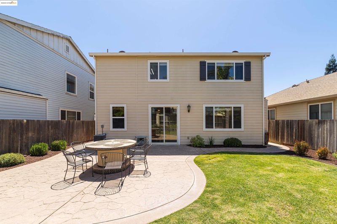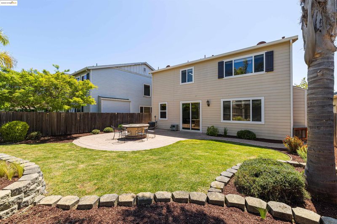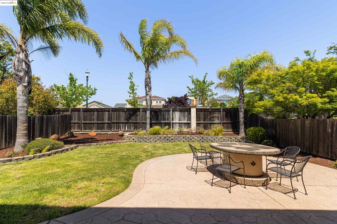
$610,000
1,973
SQ FT
$309
SQ/FT
2566 Rowe Ct
@ Day - Fairfield
- 4 Bed
- 2.5 (2/1) Bath
- 2 Park
- 1,973 sqft
- Fairfield
-

-
Sun May 11, 2:00 pm - 4:30 pm
Located in the desirable Gold Ridge development and built in 2004, this beautifully maintained 1,973 square foot home sits on a quiet cul-de-sac and offers comfort, space, and style. Step through the front door into a light-filled living room featuring soaring two-story ceilings and elevated windows that flood the space with natural light. The open-concept layout continues into a spacious kitchen, dining area, and cozy family room with a gas fireplace that operates with the flick of a switch. Northerly facing windows and sliding glass doors provide seamless indoor-outdoor flow and overlook the serene rear garden. A convenient half bath completes the main level. Upstairs, you'll find four generously sized bedrooms and two full bathrooms, including a bright primary suite with garden views. The en-suite bath offers a dual vanity, soaking tub, and separate stall shower. A well-placed upper-level laundry room adds to the home’s functional layout. The exterior features a low-maintenance backyard with a large stampe
Located in the desirable Gold Ridge development and built in 2004, this beautifully maintained 1,973 square foot home sits on a quiet cul-de-sac and offers comfort, space, and style. Step through the front door into a light-filled living room featuring soaring two-story ceilings and elevated windows that flood the space with natural light. The open-concept layout continues into a spacious kitchen, dining area, and cozy family room with a gas fireplace that operates with the flick of a switch. Northerly facing windows and sliding glass doors provide seamless indoor-outdoor flow and overlook the serene rear garden. A convenient half bath completes the main level. Upstairs, you'll find four generously sized bedrooms and two full bathrooms, including a bright primary suite with garden views. The en-suite bath offers a dual vanity, soaking tub, and separate stall shower. A well-placed upper-level laundry room adds to the home’s functional layout. The exterior features a low-maintenance backyard with a large stamped concrete patio, raised planter beds, and mature landscaping—perfect for relaxing or entertaining. Additional amenities include air conditioning, a two-car garage with interior access, and placement within the highly regarded Travis Unified School District.
- Current Status
- New
- Original Price
- $610,000
- List Price
- $610,000
- On Market Date
- May 8, 2025
- Property Type
- Detached
- D/N/S
- Fairfield
- Zip Code
- 94533
- MLS ID
- 41096627
- APN
- 0166235200
- Year Built
- 2004
- Stories in Building
- 2
- Possession
- COE
- Data Source
- MAXEBRDI
- Origin MLS System
- Bridge AOR
Vanden High School
Public 9-12 Secondary
Students: 1730 Distance: 1.0mi
Travis Community Day School
Public 7-12 Opportunity Community
Students: 16 Distance: 1.2mi
Travis Education Center
Public 9-12 Continuation
Students: 66 Distance: 1.2mi
Travis Independent Study School
Public K-12 Alternative
Students: 3 Distance: 1.2mi
Golden West Middle School
Public 7-8 Middle
Students: 846 Distance: 1.2mi
Center Elementary
Public K-6 Elementary
Students: 508 Distance: 1.4mi
- Bed
- 4
- Bath
- 2.5 (2/1)
- Parking
- 2
- Attached
- SQ FT
- 1,973
- SQ FT Source
- Public Records
- Lot SQ FT
- 4,500.0
- Lot Acres
- 0.1 Acres
- Pool Info
- None
- Kitchen
- Dishwasher, Microwave, Range, Refrigerator, Dryer, Washer, 220 Volt Outlet, Range/Oven Built-in
- Cooling
- Central Air
- Disclosures
- Other - Call/See Agent
- Entry Level
- Exterior Details
- Back Yard, Garden/Play
- Flooring
- Tile, Vinyl, Carpet
- Foundation
- Fire Place
- Family Room
- Heating
- Forced Air
- Laundry
- Laundry Room
- Main Level
- 0.5 Bath, Main Entry
- Possession
- COE
- Architectural Style
- Contemporary
- Construction Status
- Existing
- Additional Miscellaneous Features
- Back Yard, Garden/Play
- Location
- Regular
- Roof
- Unknown
- Water and Sewer
- Private
- Fee
- Unavailable
MLS and other Information regarding properties for sale as shown in Theo have been obtained from various sources such as sellers, public records, agents and other third parties. This information may relate to the condition of the property, permitted or unpermitted uses, zoning, square footage, lot size/acreage or other matters affecting value or desirability. Unless otherwise indicated in writing, neither brokers, agents nor Theo have verified, or will verify, such information. If any such information is important to buyer in determining whether to buy, the price to pay or intended use of the property, buyer is urged to conduct their own investigation with qualified professionals, satisfy themselves with respect to that information, and to rely solely on the results of that investigation.
School data provided by GreatSchools. School service boundaries are intended to be used as reference only. To verify enrollment eligibility for a property, contact the school directly.
