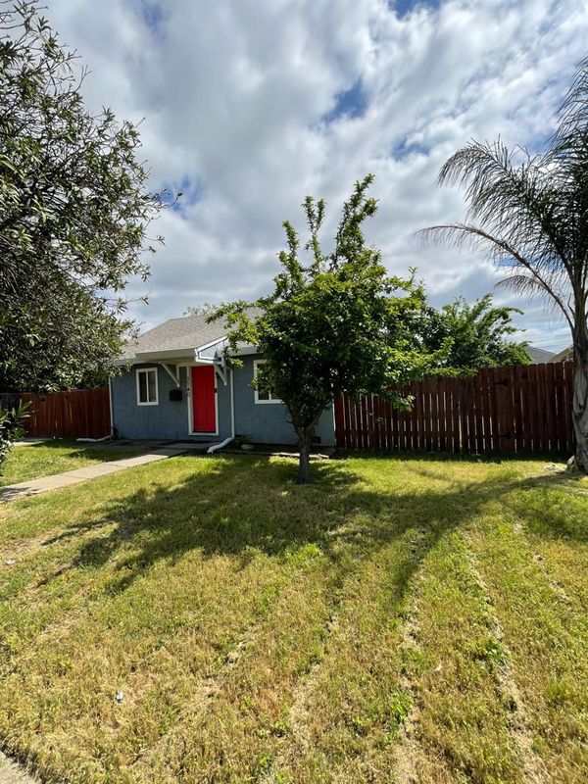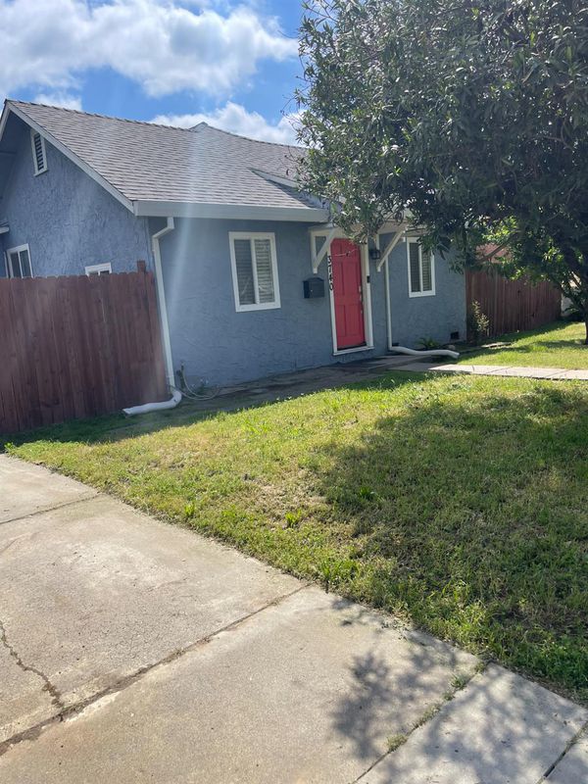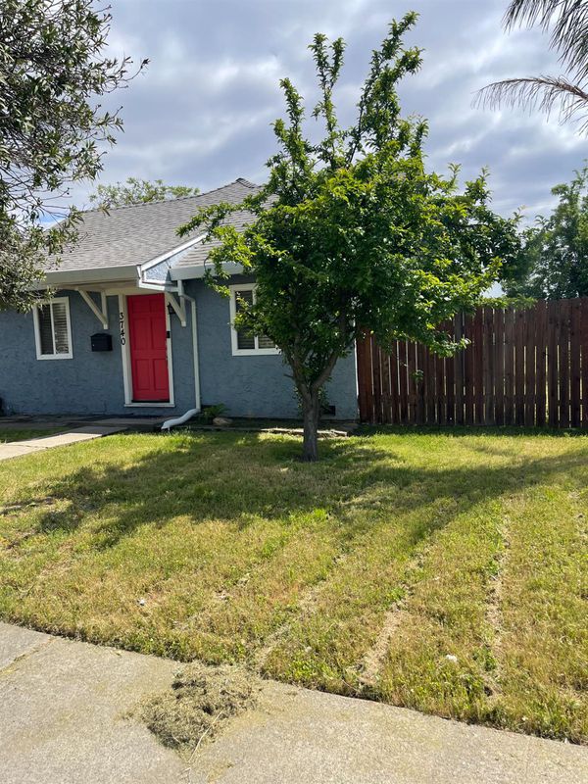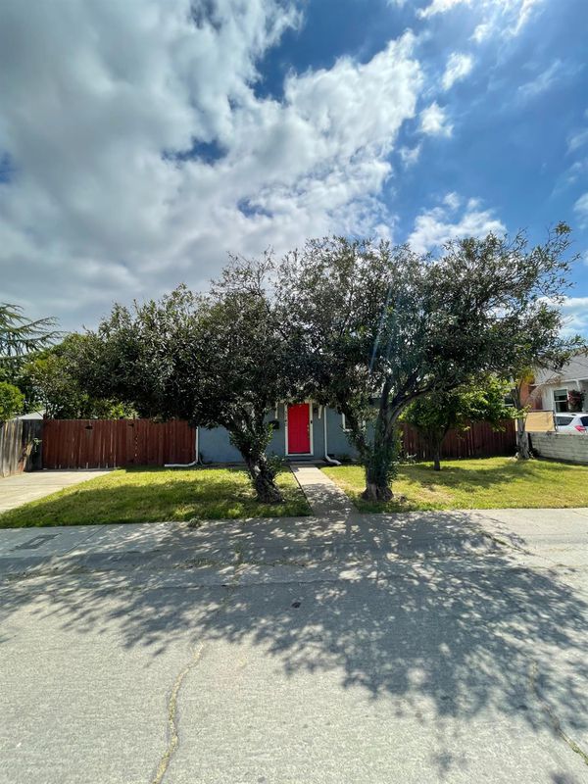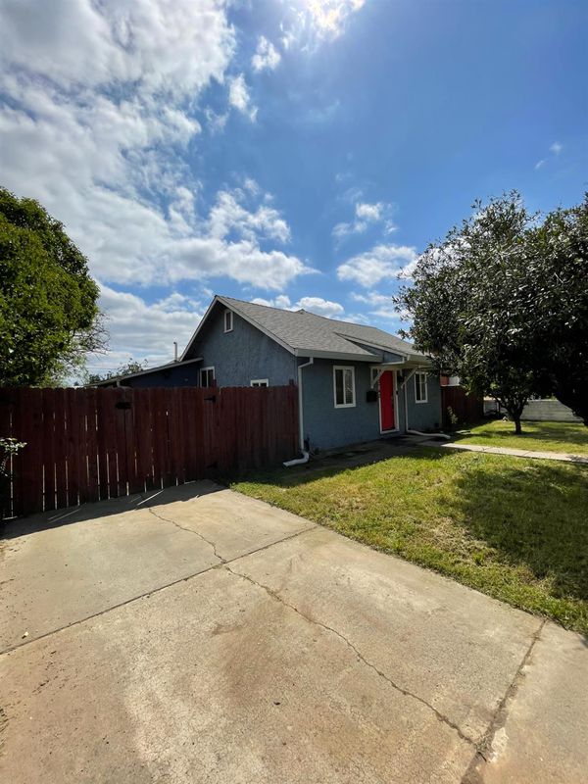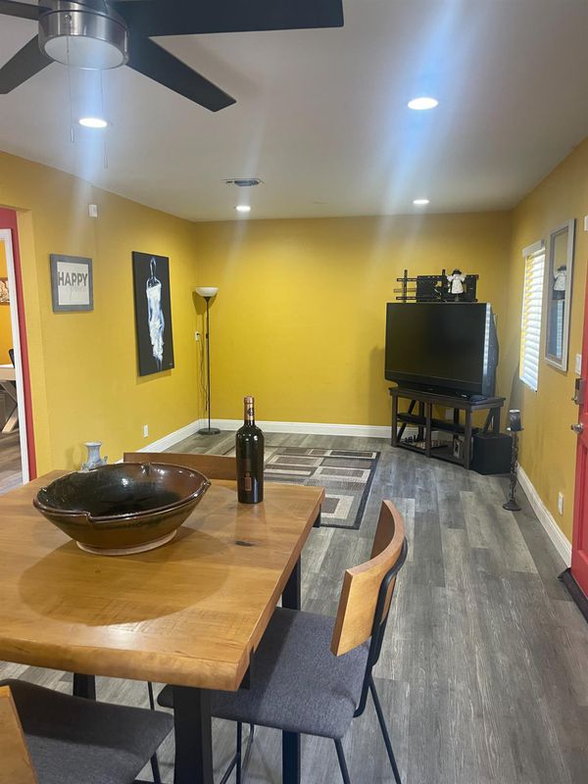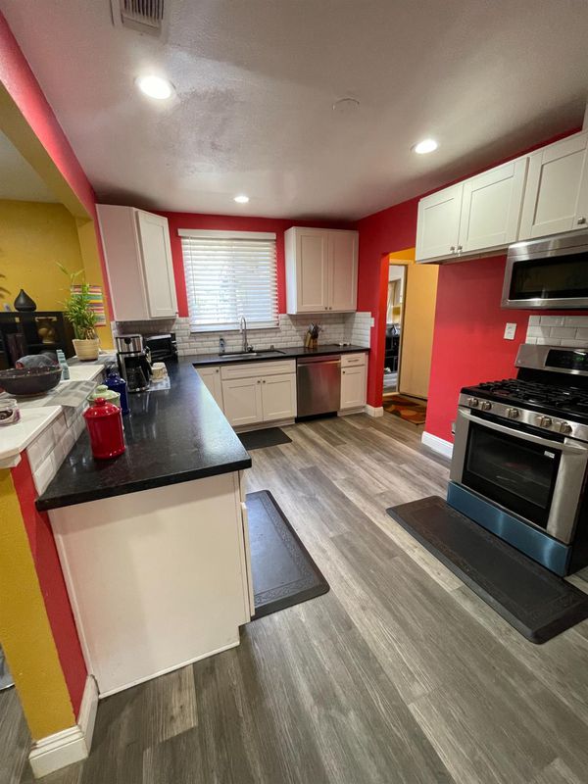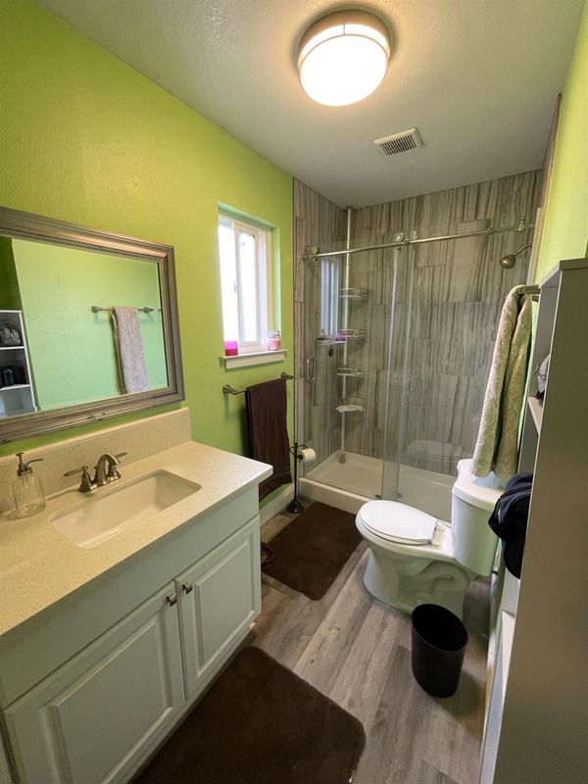
$399,000
1,212
SQ FT
$329
SQ/FT
3740 26th Ave
@ Franklin ave. - 10820 - , Sacramento
- 3 Bed
- 2 Bath
- 0 Park
- 1,212 sqft
- Sacramento
-

Welcome to 3740 26th Avenue, Sacramento! This charming residence blends classic character with modern updates in a convenient and centrally located neighborhood. Step inside to find a light-filled living space with an updated kitchen with stylish cabinetry and stainless steel appliances, and a spacious layout perfect for entertaining. The home offers generous bedrooms, a refreshed bathroom, and a versatile bonus room ideal for a home office or guest space. Outside, enjoy a large backyard with plenty of room for gardening, entertaining, or future expansion. With easy access to downtown Sacramento, public transit, parks, and shopping, this home is a fantastic opportunity for first-time buyers, investors, or anyone seeking comfort and convenience in the city. Don't miss it!
- Days on Market
- 1 day
- Current Status
- Active
- Original Price
- $399,000
- List Price
- $399,000
- On Market Date
- Jul 3, 2025
- Property Type
- Single Family Residence
- District
- 10820 -
- Zip Code
- 95820
- MLS ID
- 225088432
- APN
- 022-0163-004-0000
- Year Built
- 1928
- Stories in Building
- 1
- Possession
- Close Of Escrow
- Data Source
- SFAR
- Origin MLS System
St. Hope Public School 7
Charter K-8 Elementary, Yr Round
Students: 571 Distance: 0.1mi
Oak Ridge Elementary School
Public K-6 Elementary
Students: 493 Distance: 0.4mi
Christian Brothers High School
Private 9-12 Secondary, Religious, Coed
Students: 1106 Distance: 0.5mi
Mvp Diamond Academy
Private 6-12
Students: 8 Distance: 0.6mi
Ethel Phillips Elementary School
Public K-6 Elementary
Students: 509 Distance: 0.6mi
St. Stephen Academy
Private 7-12
Students: NA Distance: 0.6mi
- Bed
- 3
- Bath
- 2
- Tub
- Parking
- 0
- No Garage, Garage Facing Front
- SQ FT
- 1,212
- SQ FT Source
- Unavailable
- Lot SQ FT
- 10,454.0
- Lot Acres
- 0.24 Acres
- Kitchen
- Slab Counter
- Cooling
- Central
- Dining Room
- Other
- Living Room
- Other
- Flooring
- Laminate
- Foundation
- Concrete
- Heating
- Central
- Laundry
- Laundry Closet, Dryer Included, Washer Included
- Main Level
- Bedroom(s), Living Room, Full Bath(s), Kitchen
- Possession
- Close Of Escrow
- Special Listing Conditions
- Other
- Fee
- $0
MLS and other Information regarding properties for sale as shown in Theo have been obtained from various sources such as sellers, public records, agents and other third parties. This information may relate to the condition of the property, permitted or unpermitted uses, zoning, square footage, lot size/acreage or other matters affecting value or desirability. Unless otherwise indicated in writing, neither brokers, agents nor Theo have verified, or will verify, such information. If any such information is important to buyer in determining whether to buy, the price to pay or intended use of the property, buyer is urged to conduct their own investigation with qualified professionals, satisfy themselves with respect to that information, and to rely solely on the results of that investigation.
School data provided by GreatSchools. School service boundaries are intended to be used as reference only. To verify enrollment eligibility for a property, contact the school directly.
