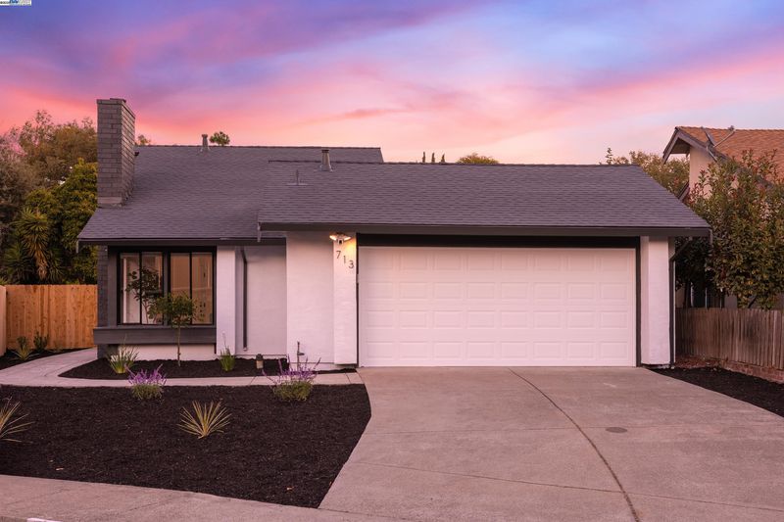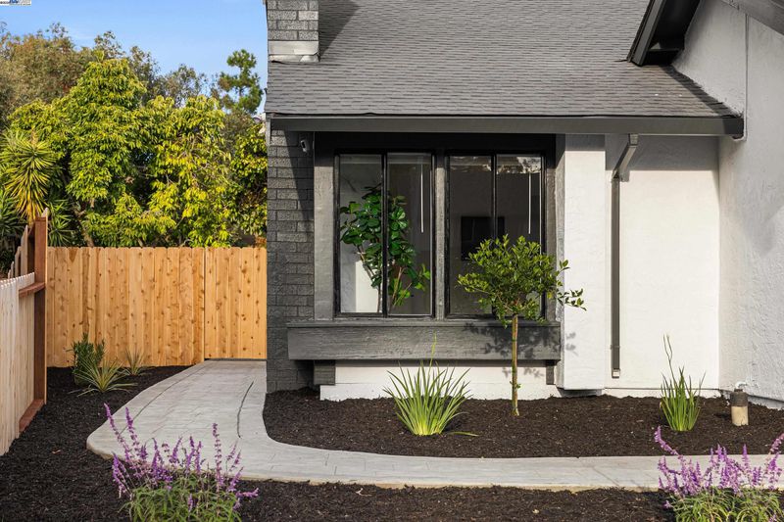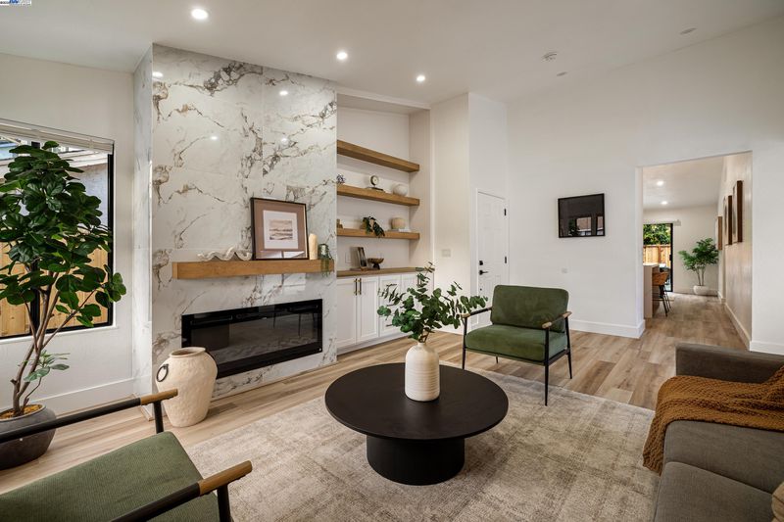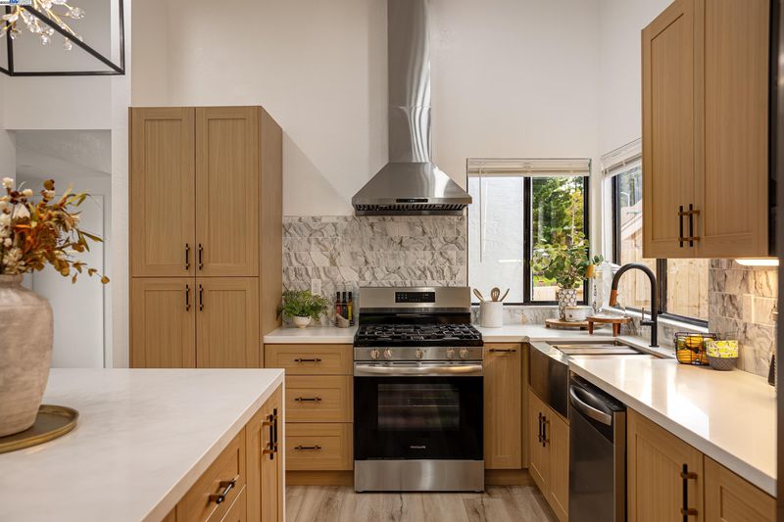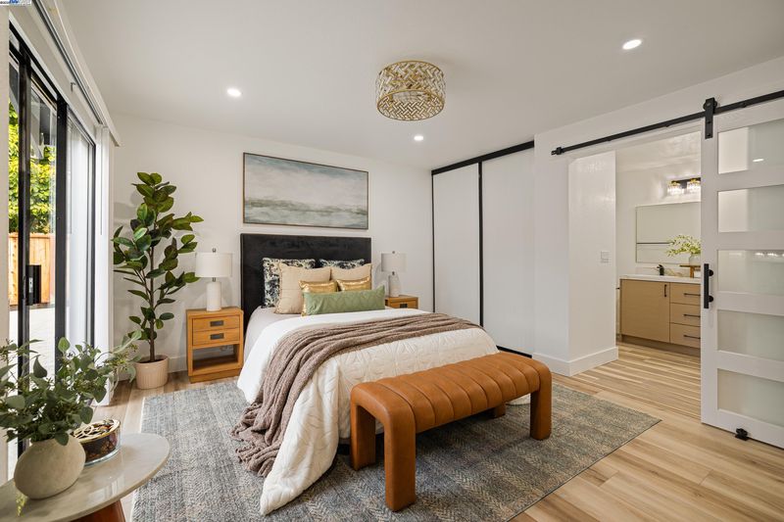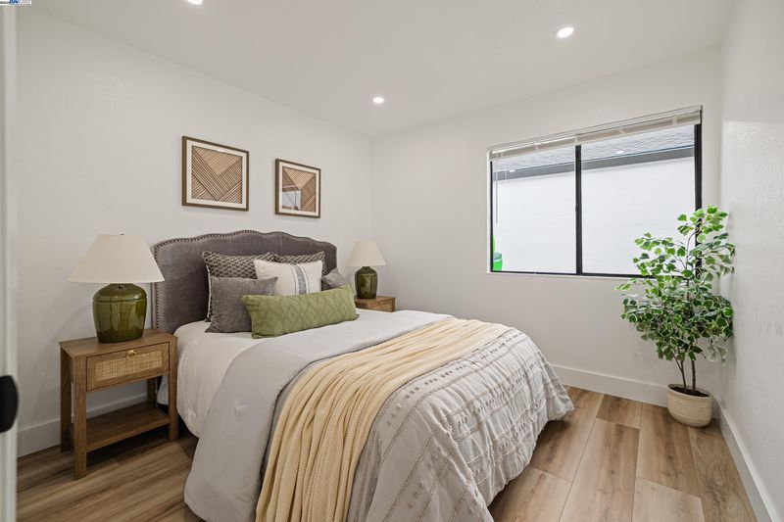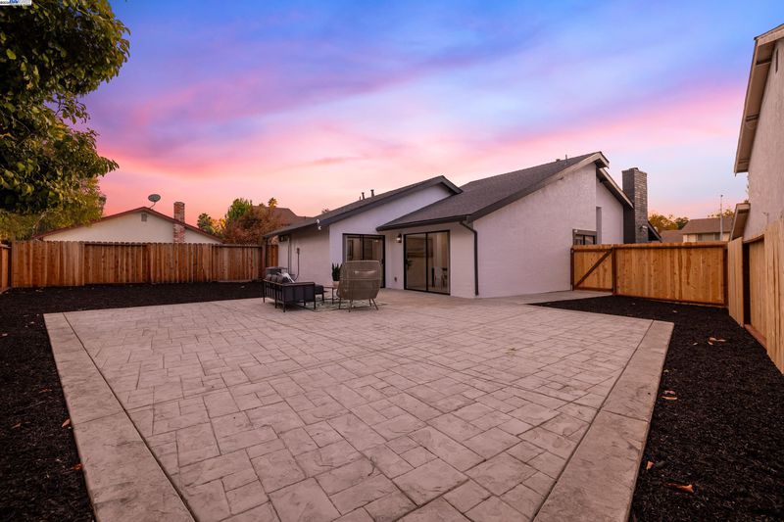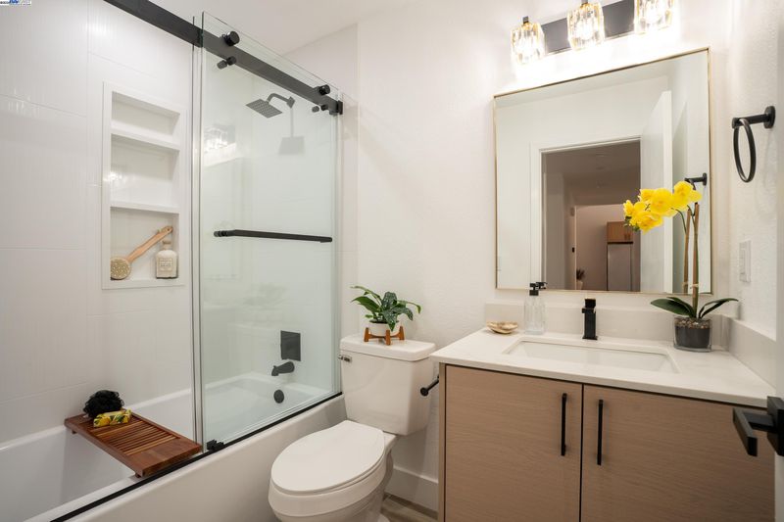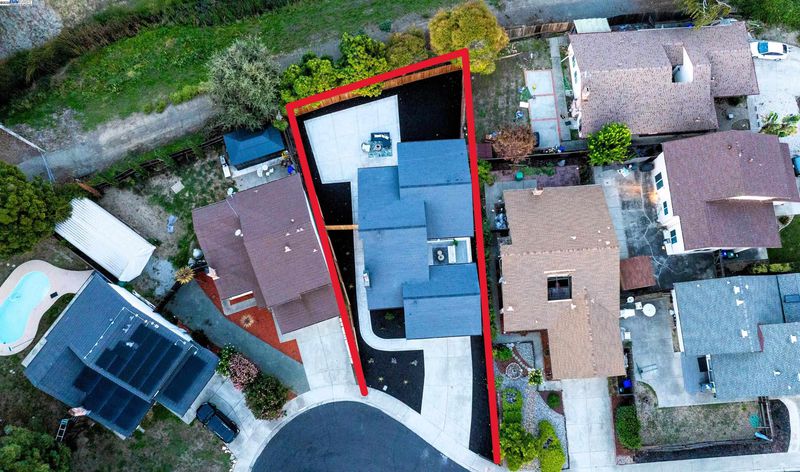
$850,000
1,326
SQ FT
$641
SQ/FT
713 Sandy Brook Ct
@ mariners pt - Foxborough, Rodeo
- 3 Bed
- 2 Bath
- 2 Park
- 1,326 sqft
- Rodeo
-

Fully Renovated Modern Home on a Quiet Cul-de-Sac Beautifully renovated 3-bedroom, 2-bath home offering over 1,300 sq. ft. of stylish living space. Features include a custom electric fireplace with built-in wood shelving and an electrical outlet on porcelain tile for mounting a TV, spacious kitchen with a large quartz waterfall island, stainless steel appliances, electrical outlet in pantry for hidden microwave, European tile backsplash, LED strip lights in and under cabinets. Beautiful light vinyl flooring and recess lights throughout. The open living area connects to a private courtyard finished with concrete and channel drain—perfect for relaxing or stargazing. Garage is finished, perfect for an office or at-home gym. Master bedroom has his and her closets, a beautiful crystal mounted fan and a big barn door leading into the en-suite bathroom. The primary suite bathroom boasts a rainfall shower head and quartz walls. Enjoy peace of mind with new plumbing, electrical, HVAC and roof—essentially a brand-new home. The huge backyard backs to Rodeo Creek and a walking trail, combining nature with convenience. Located near Highways 4 and 80, ideal for commuters. Modern design, cohesive finishes, and abundant natural light make this home move-in ready and truly special.
- Current Status
- New
- Original Price
- $850,000
- List Price
- $850,000
- On Market Date
- Oct 31, 2025
- Property Type
- Detached
- D/N/S
- Foxborough
- Zip Code
- 94572
- MLS ID
- 41116309
- APN
- 3582910158
- Year Built
- 1978
- Stories in Building
- 1
- Possession
- Close Of Escrow
- Data Source
- MAXEBRDI
- Origin MLS System
- BAY EAST
King's Academy
Private K-12
Students: 16 Distance: 0.4mi
Lupine Hills Elementary School
Public K-5 Elementary
Students: 419 Distance: 0.8mi
St. Patrick School
Private PK-8 Elementary, Religious, Coed
Students: 387 Distance: 0.8mi
Rodeo Hills Elementary School
Public K-5 Elementary
Students: 654 Distance: 1.1mi
Ohlone Elementary School
Public K-5 Elementary
Students: 450 Distance: 1.1mi
Hercules High School
Public 9-12 Secondary
Students: 867 Distance: 1.3mi
- Bed
- 3
- Bath
- 2
- Parking
- 2
- Attached
- SQ FT
- 1,326
- SQ FT Source
- Public Records
- Lot SQ FT
- 5,445.0
- Lot Acres
- 0.13 Acres
- Pool Info
- None
- Kitchen
- Dishwasher, Gas Range, Refrigerator, Stone Counters, Disposal, Gas Range/Cooktop, Kitchen Island, Updated Kitchen
- Cooling
- Central Air
- Disclosures
- Other - Call/See Agent
- Entry Level
- Exterior Details
- Low Maintenance
- Flooring
- Vinyl
- Foundation
- Fire Place
- Electric, Family Room
- Heating
- Natural Gas
- Laundry
- Hookups Only, In Garage
- Main Level
- 3 Bedrooms, 2 Baths
- Possession
- Close Of Escrow
- Architectural Style
- Contemporary
- Construction Status
- Existing
- Additional Miscellaneous Features
- Low Maintenance
- Location
- Cul-De-Sac, Landscaped
- Roof
- Composition Shingles
- Water and Sewer
- Public
- Fee
- $145
MLS and other Information regarding properties for sale as shown in Theo have been obtained from various sources such as sellers, public records, agents and other third parties. This information may relate to the condition of the property, permitted or unpermitted uses, zoning, square footage, lot size/acreage or other matters affecting value or desirability. Unless otherwise indicated in writing, neither brokers, agents nor Theo have verified, or will verify, such information. If any such information is important to buyer in determining whether to buy, the price to pay or intended use of the property, buyer is urged to conduct their own investigation with qualified professionals, satisfy themselves with respect to that information, and to rely solely on the results of that investigation.
School data provided by GreatSchools. School service boundaries are intended to be used as reference only. To verify enrollment eligibility for a property, contact the school directly.
