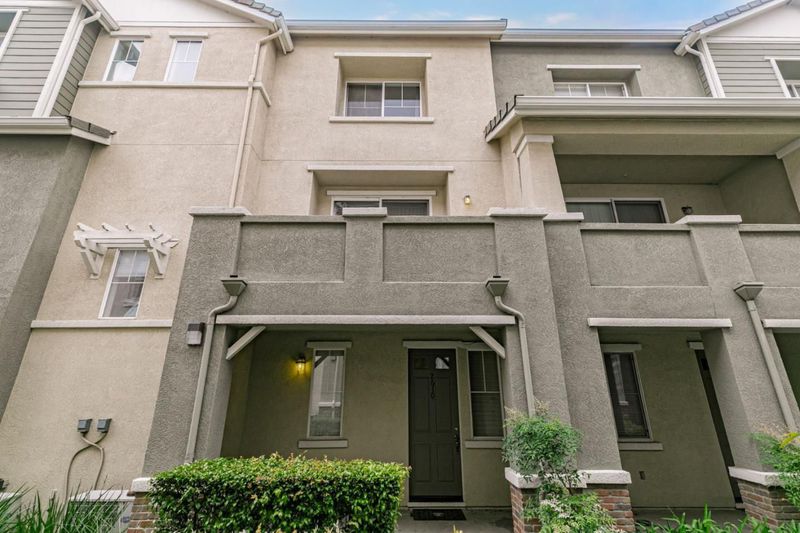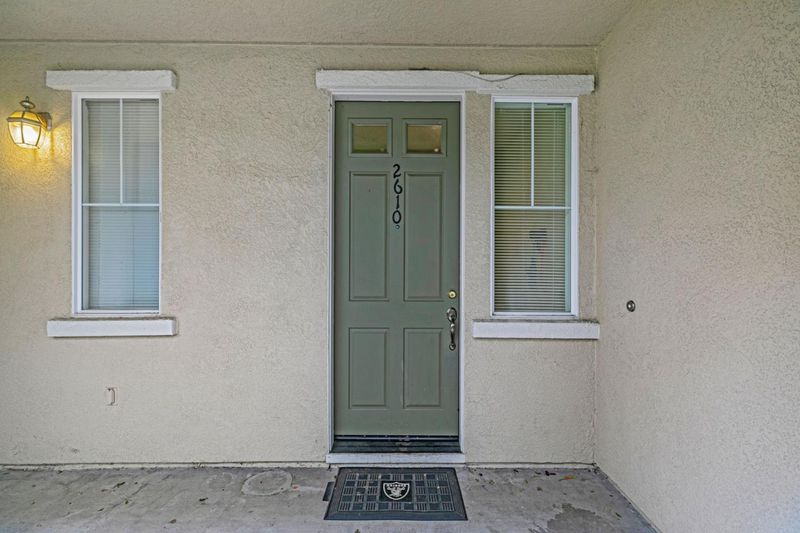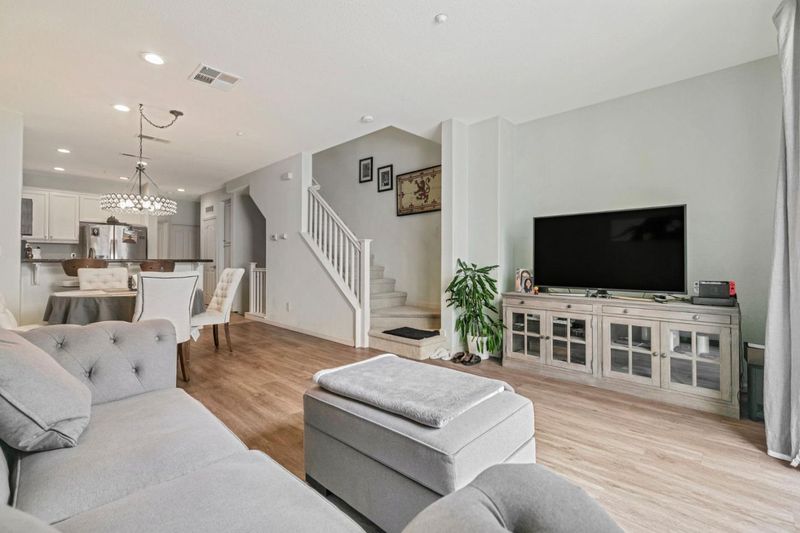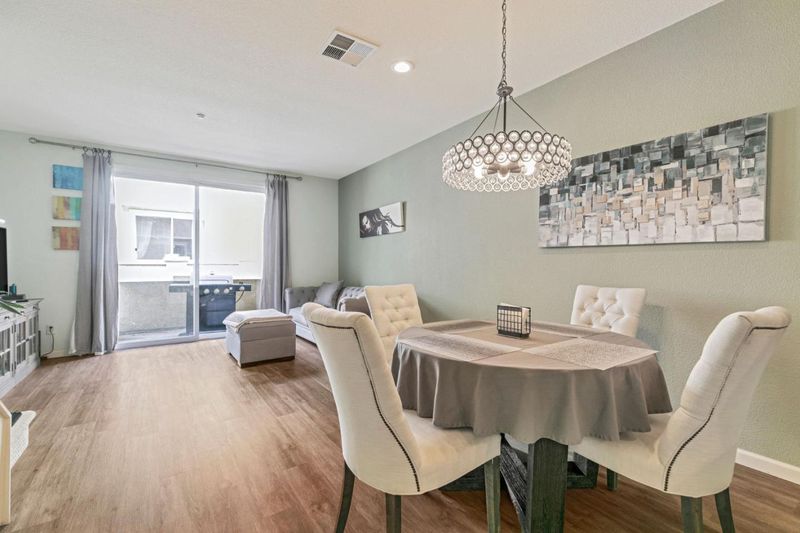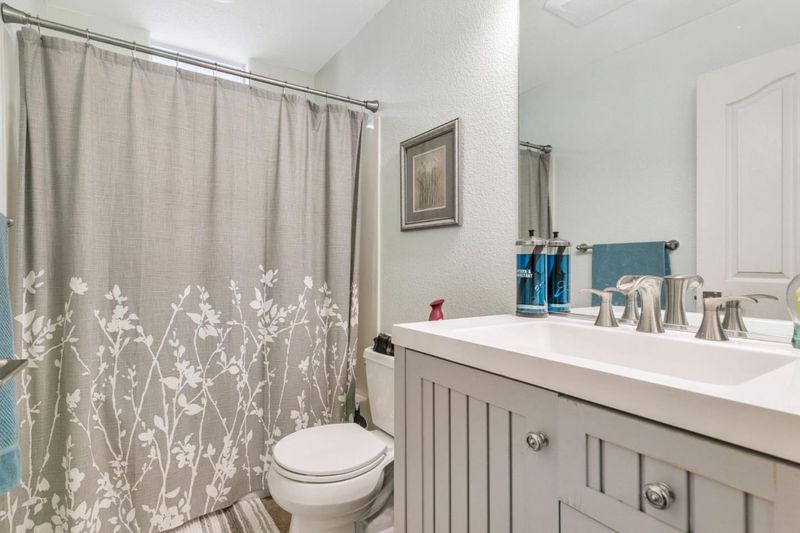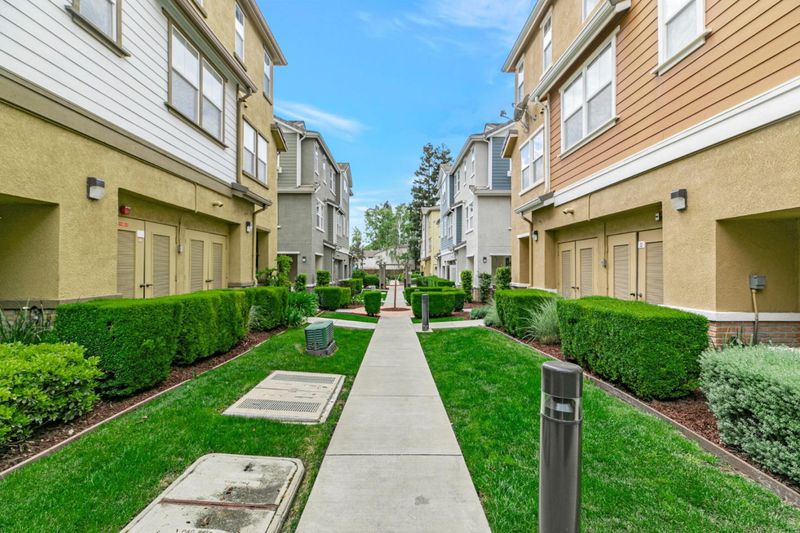
$998,888
1,477
SQ FT
$676
SQ/FT
2610 Baton Rouge Drive
@ N. Capitol - 5 - Berryessa, San Jose
- 3 Bed
- 3 (2/1) Bath
- 2 Park
- 1,477 sqft
- SAN JOSE
-

This fashionable townhome is nestled along a private street, located in center where it is quiet, and tranquil. This home features 3 bedrooms and 3 bathrooms, including a master suite with a large walk-in closet, and two bedrooms with the adjoining bathrooms. The home has a luxury patterned carpet and the trendy lamination wood flooring, and updated kitchen with granite countertop, dishwasher, gas stove, and central HVAC. Each bedroom has their own bathroom. The location is within walking distance to the Light Rail Station, shopping such as Target and Merryhill elementary school. Convenient location with short commute to shopping including Sprouts, Costco, Ranch 99 and Great Mall. Easy access to Bart, VTA & freeways 101/680. Proximity to major tech hubs, including Tesla, Google, Apple's North San Jose campus.
- Days on Market
- 2 days
- Current Status
- Active
- Original Price
- $998,888
- List Price
- $998,888
- On Market Date
- Apr 26, 2025
- Property Type
- Townhouse
- Area
- 5 - Berryessa
- Zip Code
- 95133
- MLS ID
- ML82002723
- APN
- 254-72-078
- Year Built
- 2005
- Stories in Building
- 3
- Possession
- Unavailable
- Data Source
- MLSL
- Origin MLS System
- MLSListings, Inc.
Merryhill Elementary School
Private K-5 Coed
Students: 216 Distance: 0.2mi
Ben Painter Elementary School
Public PK-8 Elementary
Students: 334 Distance: 0.4mi
William Sheppard Middle School
Public 6-8 Middle
Students: 601 Distance: 0.4mi
Escuela Popular Accelerated Family Learning School
Charter K-12 Combined Elementary And Secondary
Students: 369 Distance: 0.7mi
KIPP San Jose Collegiate
Charter 9-12 Secondary, Coed
Students: 530 Distance: 0.8mi
Ace Charter High
Charter 9-12 Coed
Students: 363 Distance: 0.8mi
- Bed
- 3
- Bath
- 3 (2/1)
- Parking
- 2
- Attached Garage
- SQ FT
- 1,477
- SQ FT Source
- Unavailable
- Lot SQ FT
- 708.0
- Lot Acres
- 0.016253 Acres
- Kitchen
- Cooktop - Gas, Countertop - Granite, Dishwasher, Microwave, Oven - Gas, Refrigerator
- Cooling
- Central AC
- Dining Room
- Dining Area
- Disclosures
- Natural Hazard Disclosure
- Family Room
- No Family Room
- Foundation
- Concrete Slab
- Heating
- Central Forced Air
- * Fee
- $320
- Name
- Baton Rouge Homeowners Association
- *Fee includes
- Common Area Electricity, Exterior Painting, Fencing, Insurance - Common Area, Landscaping / Gardening, and Roof
MLS and other Information regarding properties for sale as shown in Theo have been obtained from various sources such as sellers, public records, agents and other third parties. This information may relate to the condition of the property, permitted or unpermitted uses, zoning, square footage, lot size/acreage or other matters affecting value or desirability. Unless otherwise indicated in writing, neither brokers, agents nor Theo have verified, or will verify, such information. If any such information is important to buyer in determining whether to buy, the price to pay or intended use of the property, buyer is urged to conduct their own investigation with qualified professionals, satisfy themselves with respect to that information, and to rely solely on the results of that investigation.
School data provided by GreatSchools. School service boundaries are intended to be used as reference only. To verify enrollment eligibility for a property, contact the school directly.
