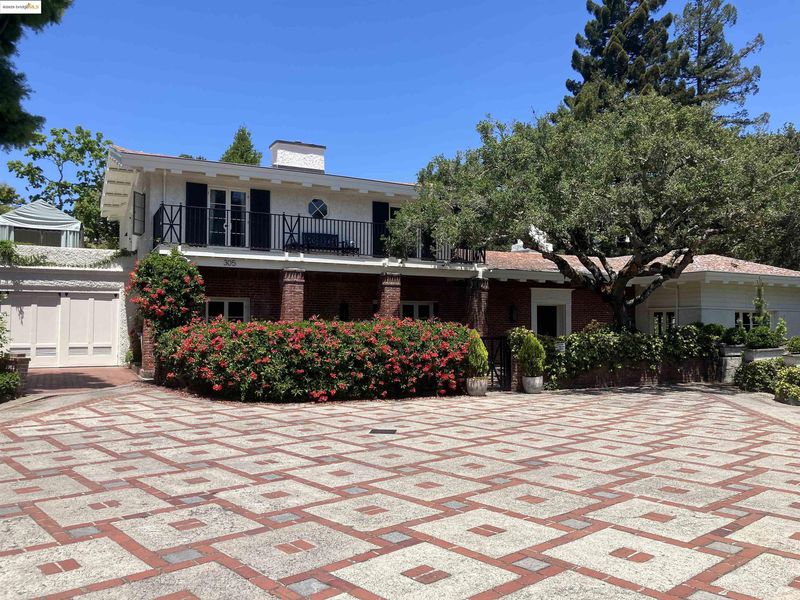
$3,450,000
5,715
SQ FT
$604
SQ/FT
305 The Uplands
@ Tunnel - Claremont/Elmwod, Berkeley
- 4 Bed
- 4 (3/2) Bath
- 2 Park
- 5,715 sqft
- Berkeley
-

Rarely does a Berkeley home come to market with the architectural significance and pedigree as this one. Built in 1908, this elegant, historically important home was part of the original Henry W. Taylor 40-room mansion, most of which was torn down for redevelopment and subdivision in the 1930s. Situated at the end of a long driveway that culminates in a brick courtyard that once served as a destination for livery drivers, 305 The Uplands is the last of the original mansion, re-imagined into an expansive, beautiful home over 3 spacious levels. Once the estate's ballroom on the main level and the livery/stables below, this distinctive home now offers 4+BR, 3 full and 2 half BA, a family room, media room, laundry/mud room, and 2-car attached garage. The original stables on the lower level offer 800+ SF of conversion potential into an ADU, office/workshop/studio, home fitness area or a generous space for multi-generational living.The expansive 400-SF media room is an entertainer's dream! Beautifully curated terraced gardens and patios make this already special home all the more wonderful. Just steps to everything that Claremont, Rockridge and Elmwood have to offer. This remarkable home offers an extraordinary ownership opportunity for the next steward of this Berkeley treasure.
- Current Status
- New
- Original Price
- $3,450,000
- List Price
- $3,450,000
- On Market Date
- Jul 3, 2025
- Property Type
- Detached
- D/N/S
- Claremont/Elmwod
- Zip Code
- 94705
- MLS ID
- 41103578
- APN
- Year Built
- 1908
- Stories in Building
- 3
- Possession
- Close Of Escrow
- Data Source
- MAXEBRDI
- Origin MLS System
- Bridge AOR
Chabot Elementary School
Public K-5 Elementary
Students: 580 Distance: 0.4mi
Bentley
Private K-8 Combined Elementary And Secondary, Nonprofit
Students: 700 Distance: 0.4mi
John Muir Elementary School
Public K-5 Elementary
Students: 305 Distance: 0.4mi
John Muir Elementary School
Public K-5 Elementary
Students: 247 Distance: 0.4mi
Kaiser Elementary School
Public K-5 Elementary
Students: 268 Distance: 0.5mi
The College Preparatory School
Private 9-12 Secondary, Coed
Students: 363 Distance: 0.5mi
- Bed
- 4
- Bath
- 4 (3/2)
- Parking
- 2
- Attached, Int Access From Garage, Garage Faces Front, Garage Door Opener
- SQ FT
- 5,715
- SQ FT Source
- Measured
- Lot SQ FT
- 10,680.0
- Lot Acres
- 0.25 Acres
- Pool Info
- None
- Kitchen
- Dishwasher, Double Oven, Gas Range, Plumbed For Ice Maker, Microwave, Free-Standing Range, Refrigerator, Dryer, Washer, Gas Water Heater, Stone Counters, Eat-in Kitchen, Disposal, Gas Range/Cooktop, Ice Maker Hookup, Kitchen Island, Range/Oven Free Standing, Updated Kitchen
- Cooling
- None
- Disclosures
- Nat Hazard Disclosure, Disclosure Package Avail
- Entry Level
- Exterior Details
- Balcony, Lighting, Garden, Back Yard, Front Yard, Sprinklers Automatic, Entry Gate, Landscape Back, Landscape Front, Private Entrance
- Flooring
- Hardwood, Tile
- Foundation
- Fire Place
- Brick, Decorative, Electric, Family Room, Insert, Gas Starter, Living Room, Master Bedroom
- Heating
- Zoned
- Laundry
- Dryer, Laundry Room, Washer, Cabinets
- Upper Level
- 3 Bedrooms, 2 Baths
- Main Level
- 1 Bedroom, 1.5 Baths
- Possession
- Close Of Escrow
- Architectural Style
- Traditional
- Construction Status
- Existing
- Additional Miscellaneous Features
- Balcony, Lighting, Garden, Back Yard, Front Yard, Sprinklers Automatic, Entry Gate, Landscape Back, Landscape Front, Private Entrance
- Location
- Cul-De-Sac, Level, Back Yard, Front Yard, Landscaped, Private, Sprinklers In Rear
- Roof
- Other
- Water and Sewer
- Public
- Fee
- Unavailable
MLS and other Information regarding properties for sale as shown in Theo have been obtained from various sources such as sellers, public records, agents and other third parties. This information may relate to the condition of the property, permitted or unpermitted uses, zoning, square footage, lot size/acreage or other matters affecting value or desirability. Unless otherwise indicated in writing, neither brokers, agents nor Theo have verified, or will verify, such information. If any such information is important to buyer in determining whether to buy, the price to pay or intended use of the property, buyer is urged to conduct their own investigation with qualified professionals, satisfy themselves with respect to that information, and to rely solely on the results of that investigation.
School data provided by GreatSchools. School service boundaries are intended to be used as reference only. To verify enrollment eligibility for a property, contact the school directly.




