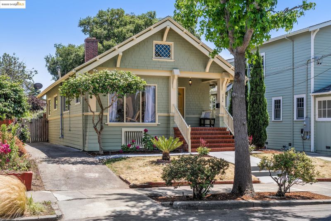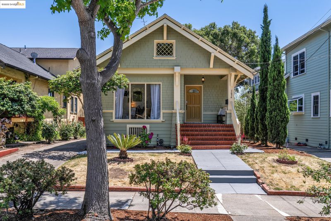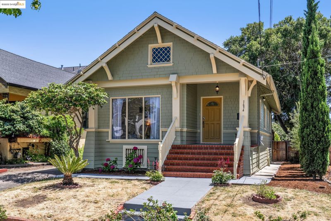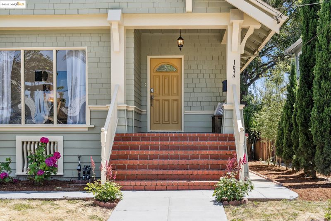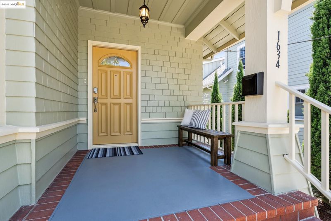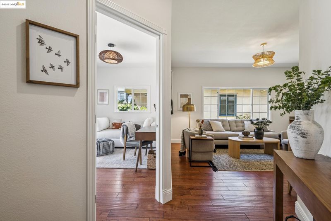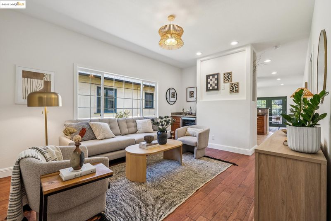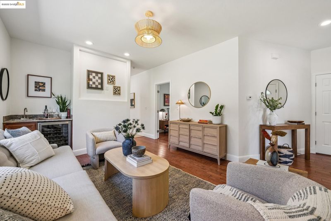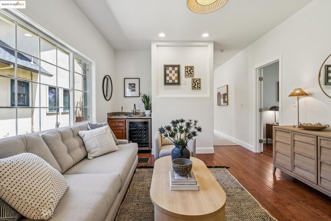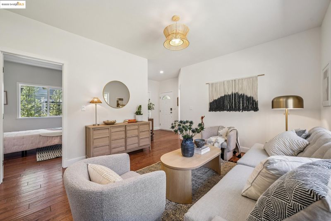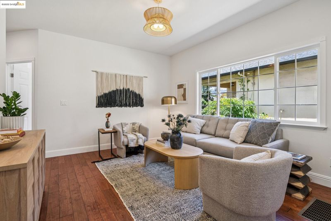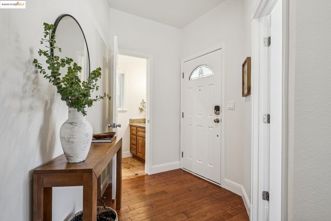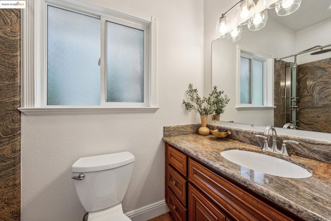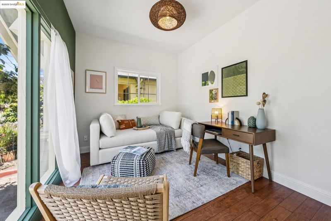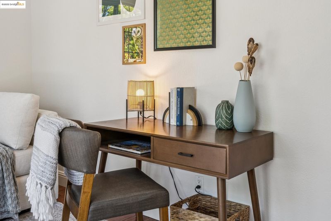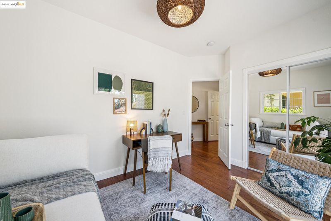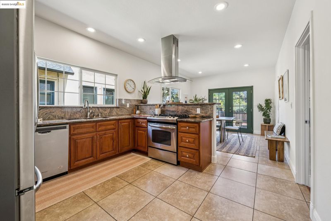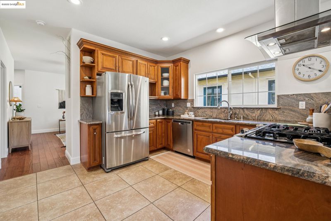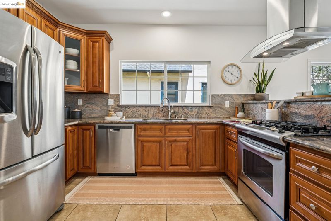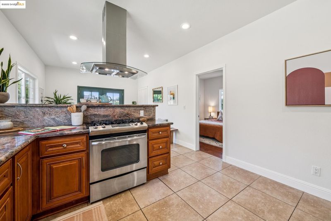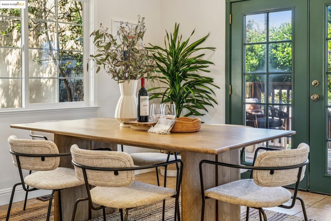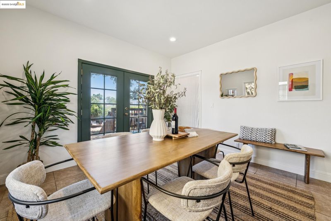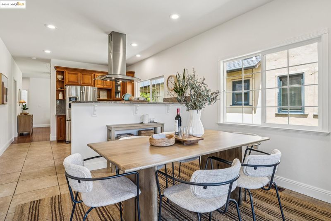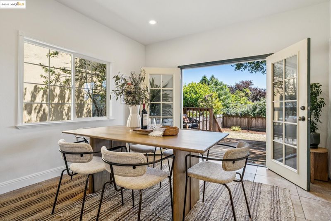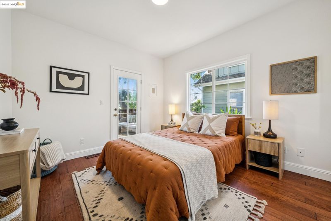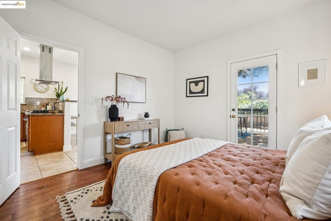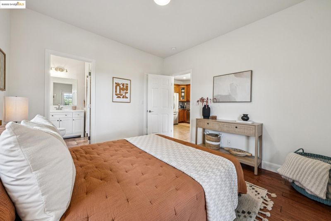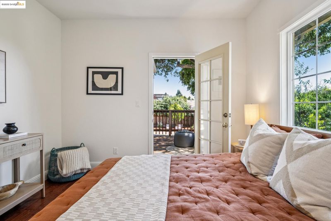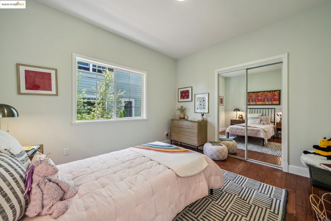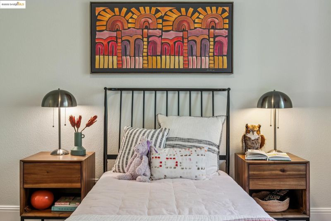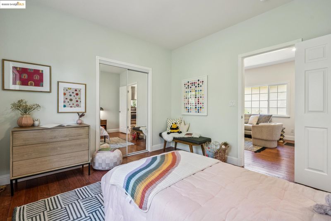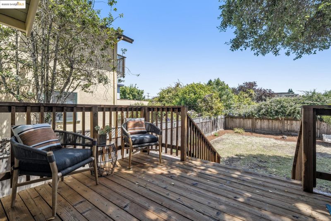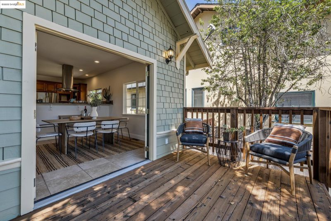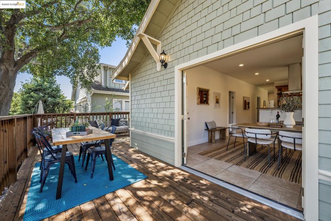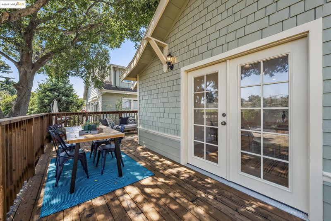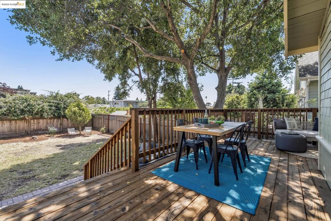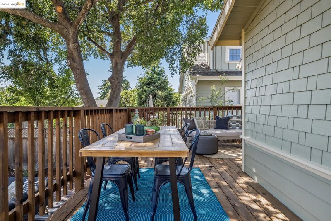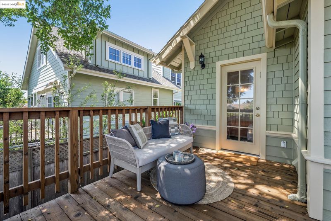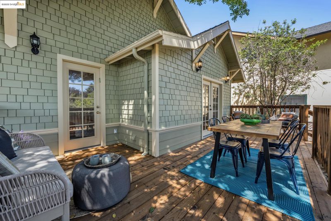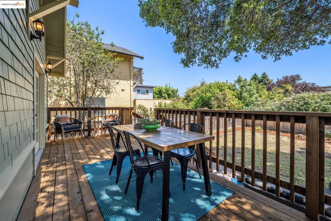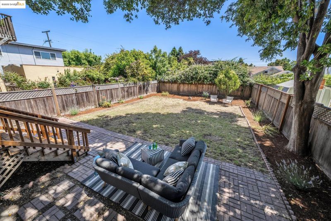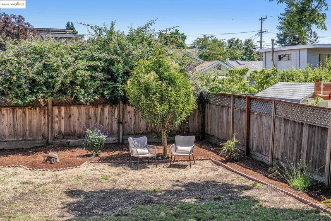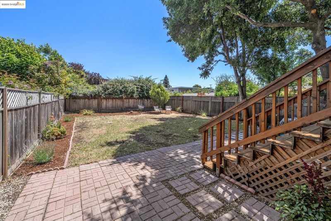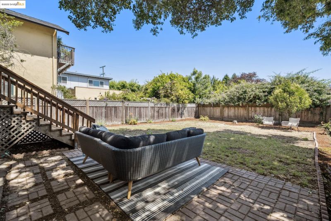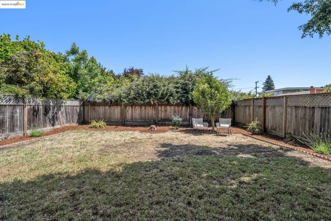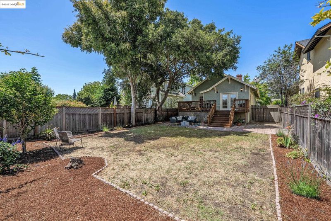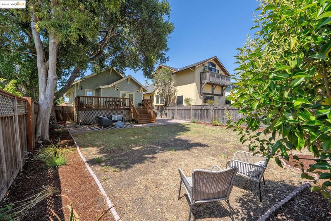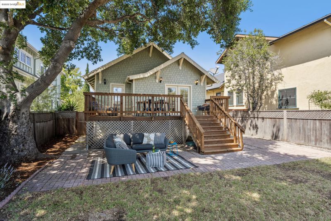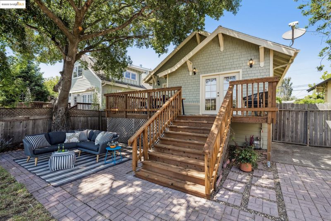
$995,000
1,115
SQ FT
$892
SQ/FT
1634 Derby St
@ McGee - Central Berkeley, Berkeley
- 3 Bed
- 2 Bath
- 0 Park
- 1,115 sqft
- Berkeley
-

-
Sat Jul 12, 2:00 pm - 4:00 pm
.
-
Sun Jul 13, 2:00 pm - 4:00 pm
.
Welcome to 1634 Derby Street, a charming Central Berkeley home with a seamless indoor-outdoor living and an expansive yard. Step inside to a light-filled front room with floor-to-ceiling windows—perfect for a home office, guest space, or additional bedroom. An updated full bathroom sits just adjacent The inviting living room boasts a wet bar, perfect for entertaining. The kitchen has been updated and opens to the dining room, which in turn leads out to a magnificent backyard. Here, a majestic oak tree provides shade and a sense of serenity. Off of the living room, find one of the bedrooms followed by the primary with an en suite bathroom and its own private access to the yard. Enjoy exceptional indoor-outdoor flow—step directly from the dining room onto a spacious deck and yard, full with potential for outdoor living, play, or even the addition of an accessory dwelling unit (ADU). The street couldn't be lovelier, and from it you can stroll to get fresh groceries at Berkeley Bowl, or the tool lending library, your favorite gym or the many other amenities on Shattuck Ave. A few minutes away, Grove park is great for kids, pets - or tennis!
- Current Status
- New
- Original Price
- $995,000
- List Price
- $995,000
- On Market Date
- Jul 9, 2025
- Property Type
- Detached
- D/N/S
- Central Berkeley
- Zip Code
- 94703
- MLS ID
- 41104064
- APN
- 54173135
- Year Built
- 1910
- Stories in Building
- 1
- Possession
- Close Of Escrow
- Data Source
- MAXEBRDI
- Origin MLS System
- Bridge AOR
Longfellow Arts And Technology Middle School
Public 6-8 Middle
Students: 497 Distance: 0.2mi
Longfellow Arts And Technology Middle School
Public 6-8 Middle
Students: 460 Distance: 0.2mi
Berkeley Technology Academy
Public 10-12 Continuation
Students: 47 Distance: 0.3mi
Walden Center And School
Private K-6 Elementary, Coed
Students: 90 Distance: 0.3mi
Malcolm X Elementary School
Public K-5 Elementary
Students: 575 Distance: 0.5mi
Malcolm X Elementary School
Public K-5 Elementary, Coed
Students: 557 Distance: 0.5mi
- Bed
- 3
- Bath
- 2
- Parking
- 0
- Parking Lot
- SQ FT
- 1,115
- SQ FT Source
- Other
- Lot SQ FT
- 5,400.0
- Lot Acres
- 0.12 Acres
- Pool Info
- None
- Kitchen
- Gas Range, Refrigerator, Dryer, Washer, Tankless Water Heater, Eat-in Kitchen, Gas Range/Cooktop, Updated Kitchen
- Cooling
- None
- Disclosures
- Other - Call/See Agent
- Entry Level
- Exterior Details
- Garden/Play
- Flooring
- Other
- Foundation
- Fire Place
- None
- Heating
- Forced Air
- Laundry
- Laundry Closet
- Main Level
- 3 Bedrooms, 2 Baths
- Possession
- Close Of Escrow
- Architectural Style
- Craftsman
- Construction Status
- Existing
- Additional Miscellaneous Features
- Garden/Play
- Location
- Level
- Roof
- Composition Shingles
- Water and Sewer
- Public
- Fee
- Unavailable
MLS and other Information regarding properties for sale as shown in Theo have been obtained from various sources such as sellers, public records, agents and other third parties. This information may relate to the condition of the property, permitted or unpermitted uses, zoning, square footage, lot size/acreage or other matters affecting value or desirability. Unless otherwise indicated in writing, neither brokers, agents nor Theo have verified, or will verify, such information. If any such information is important to buyer in determining whether to buy, the price to pay or intended use of the property, buyer is urged to conduct their own investigation with qualified professionals, satisfy themselves with respect to that information, and to rely solely on the results of that investigation.
School data provided by GreatSchools. School service boundaries are intended to be used as reference only. To verify enrollment eligibility for a property, contact the school directly.
