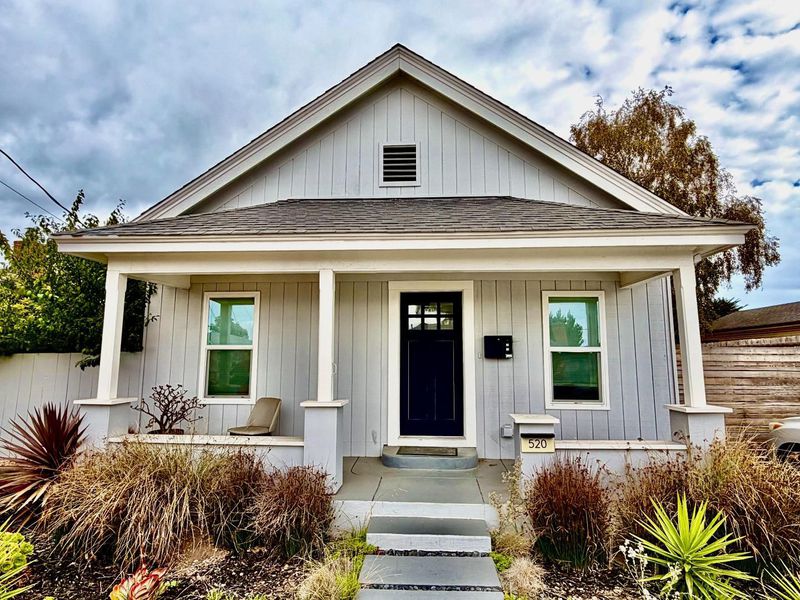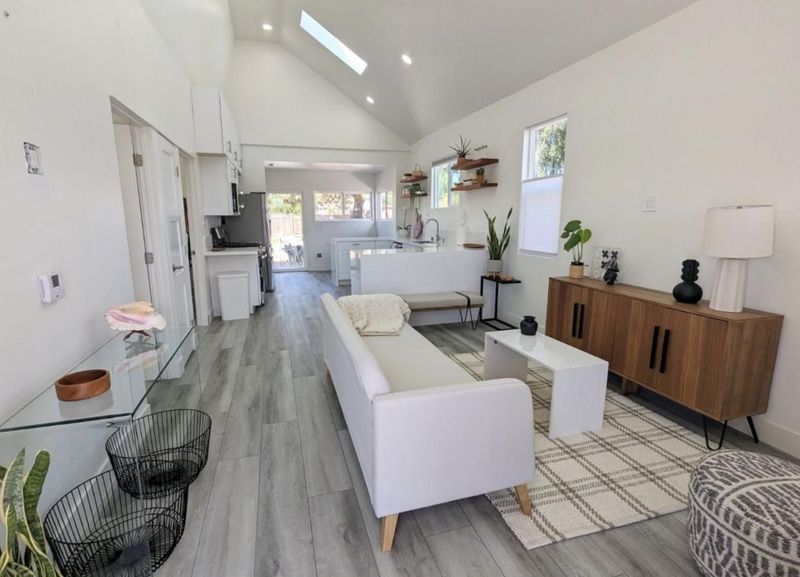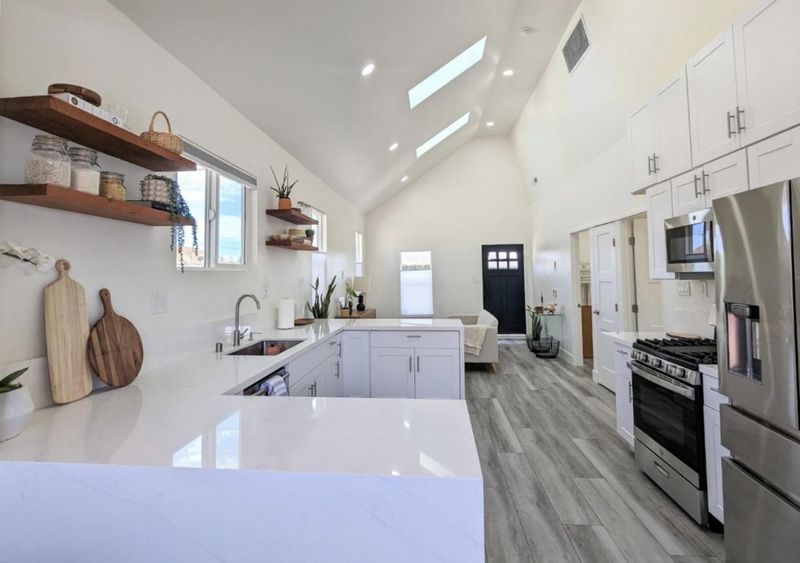
$1,399,000
701
SQ FT
$1,996
SQ/FT
520 Dufour Street
@ Seaside Street - 43 - West Santa Cruz, Santa Cruz
- 2 Bed
- 1 Bath
- 4 Park
- 701 sqft
- SANTA CRUZ
-

Step into the newest home on the desirable Santa Cruz West Side! This is not a simple remodel; it's a true reconstruction. Just two years ago, this classic bungalow was taken down to the studs and meticulously rebuilt from the new foundation up, guaranteeing peace of mind and modern performance. Blending classic coastal charm with unmatched contemporary luxury, the home features all-new electrical, new plumbing, and every modern amenity you desire. Tucked away in the coveted West Side, you're positioned for the ultimate coastal lifestyle. Enjoy a quick bike ride or stroll to West Cliff Drive's iconic surf breaks, the Santa Cruz Beach Boardwalk, or the vibrant downtown shops and eateries. The property includes approved plans to build a 2 bed, 2 bath ADU above a two car garage. This is more than a home; it's a coastal sanctuary ready for its next chapter!
- Days on Market
- 1 day
- Current Status
- Active
- Original Price
- $1,399,000
- List Price
- $1,399,000
- On Market Date
- Oct 20, 2025
- Property Type
- Single Family Home
- Area
- 43 - West Santa Cruz
- Zip Code
- 95060
- MLS ID
- ML82024662
- APN
- 004-124-21-000
- Year Built
- 1898
- Stories in Building
- Unavailable
- Possession
- Unavailable
- Data Source
- MLSL
- Origin MLS System
- MLSListings, Inc.
Brightpath
Private 6-11 Coed
Students: 12 Distance: 0.2mi
Bay View Elementary School
Public K-5 Elementary
Students: 442 Distance: 0.2mi
Santa Cruz Waldorf High School
Private 9-12 Secondary, Coed
Students: 37 Distance: 0.3mi
Spring Hill School
Private K-6 Elementary, Nonprofit, Gifted Talented
Students: 126 Distance: 0.4mi
Creekside School
Private 1-12
Students: 6 Distance: 0.5mi
Santa Cruz High School
Public 9-12 Secondary
Students: 1142 Distance: 0.7mi
- Bed
- 2
- Bath
- 1
- Full on Ground Floor, Stall Shower, Updated Bath
- Parking
- 4
- Off-Street Parking, Room for Oversized Vehicle, Tandem Parking
- SQ FT
- 701
- SQ FT Source
- Unavailable
- Lot SQ FT
- 6,142.0
- Lot Acres
- 0.141001 Acres
- Kitchen
- Countertop - Quartz, Dishwasher, Exhaust Fan, Microwave, Oven Range - Gas, Refrigerator, Skylight
- Cooling
- Ceiling Fan
- Dining Room
- Dining Area, Eat in Kitchen
- Disclosures
- Natural Hazard Disclosure
- Family Room
- Kitchen / Family Room Combo
- Flooring
- Laminate, Tile
- Foundation
- Concrete Perimeter, Crawl Space
- Heating
- Central Forced Air - Gas
- Laundry
- Inside, Washer / Dryer
- Views
- Neighborhood
- Architectural Style
- Cottage, Craftsman
- Fee
- Unavailable
MLS and other Information regarding properties for sale as shown in Theo have been obtained from various sources such as sellers, public records, agents and other third parties. This information may relate to the condition of the property, permitted or unpermitted uses, zoning, square footage, lot size/acreage or other matters affecting value or desirability. Unless otherwise indicated in writing, neither brokers, agents nor Theo have verified, or will verify, such information. If any such information is important to buyer in determining whether to buy, the price to pay or intended use of the property, buyer is urged to conduct their own investigation with qualified professionals, satisfy themselves with respect to that information, and to rely solely on the results of that investigation.
School data provided by GreatSchools. School service boundaries are intended to be used as reference only. To verify enrollment eligibility for a property, contact the school directly.








