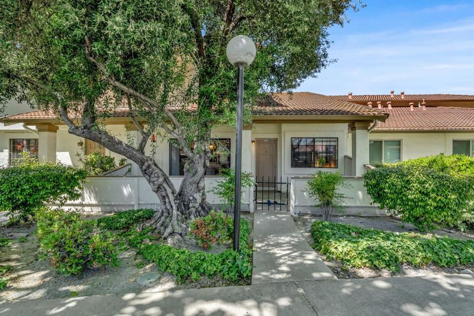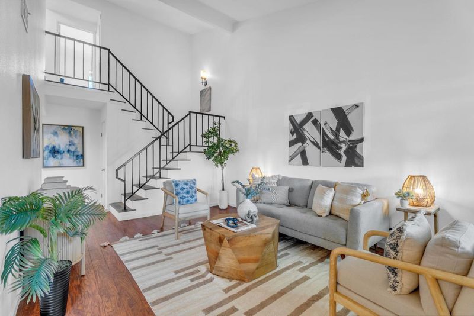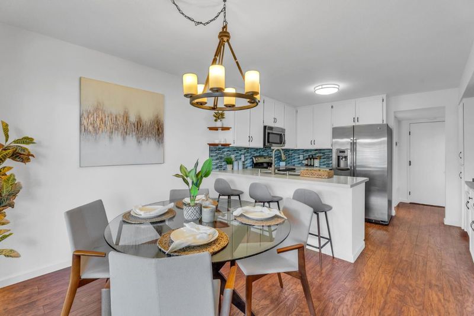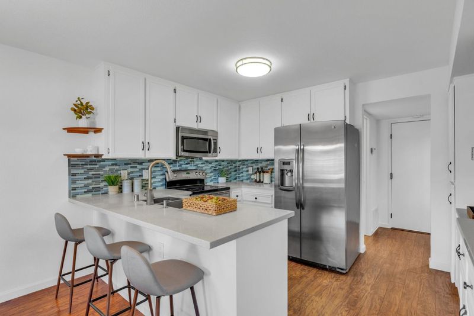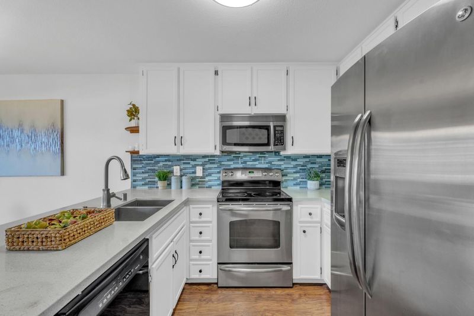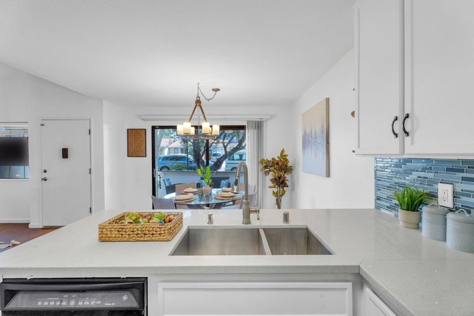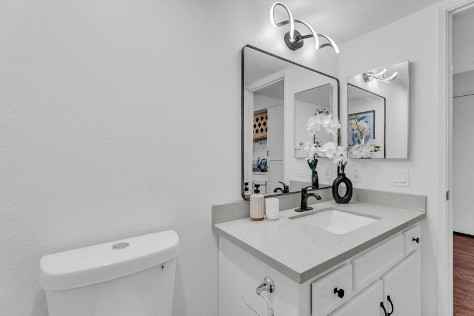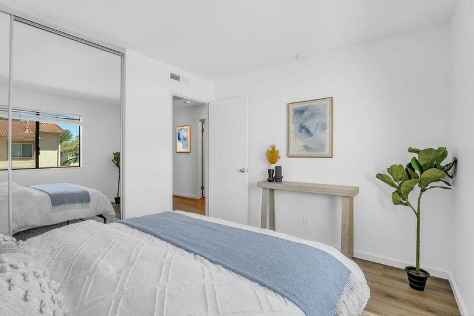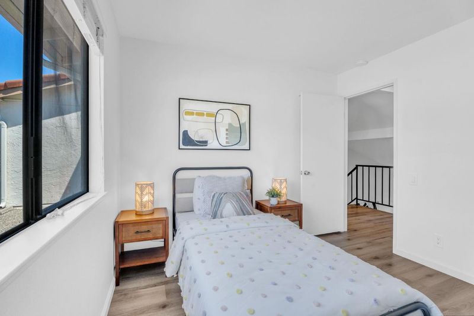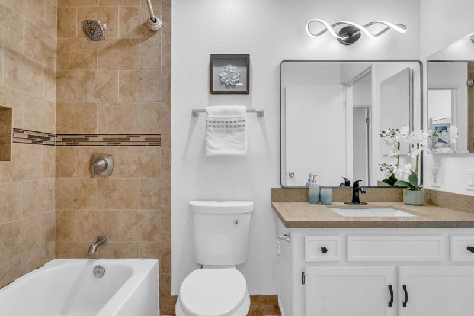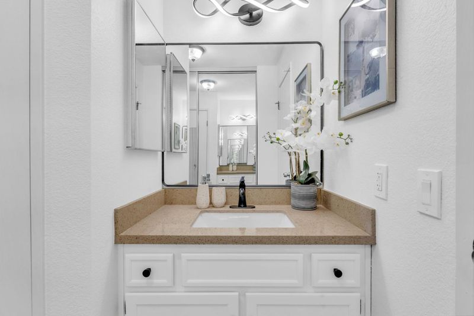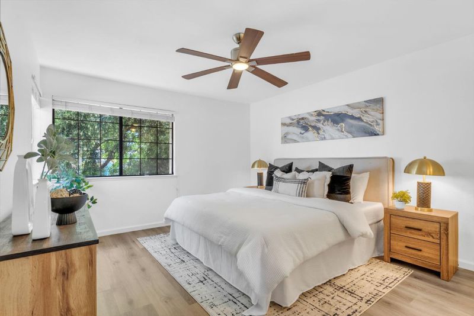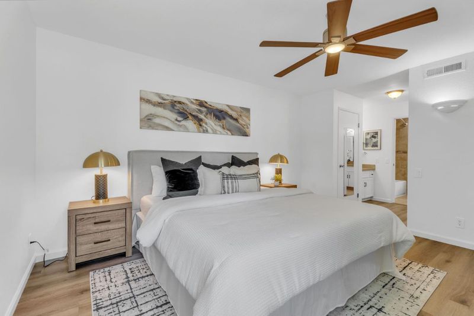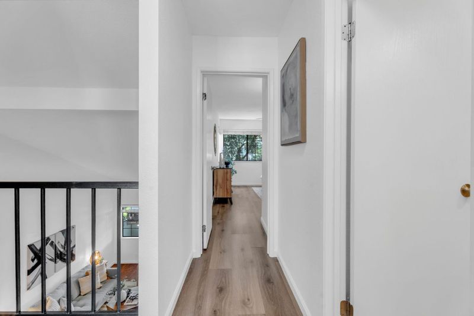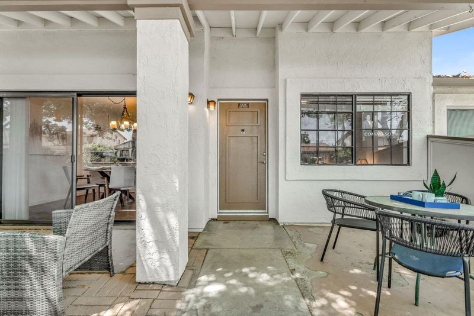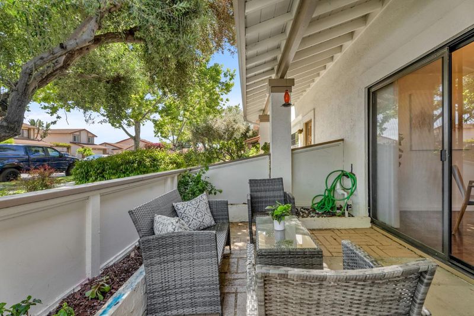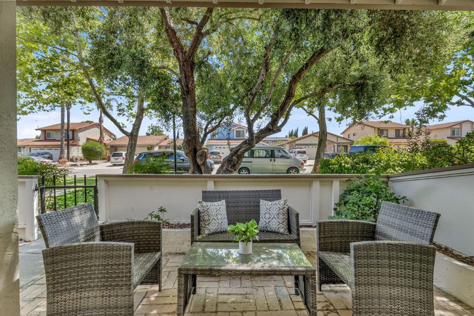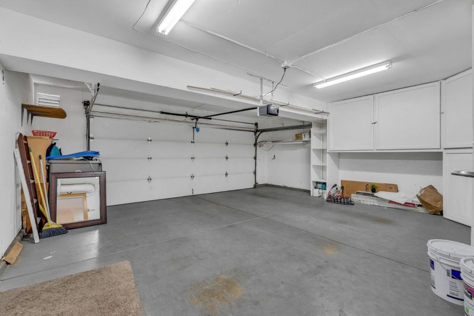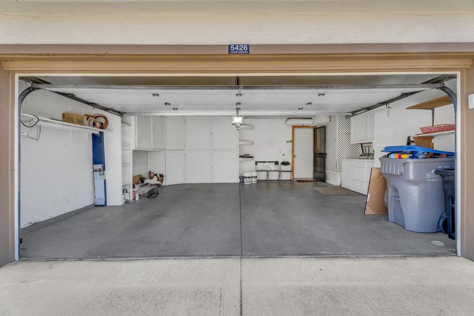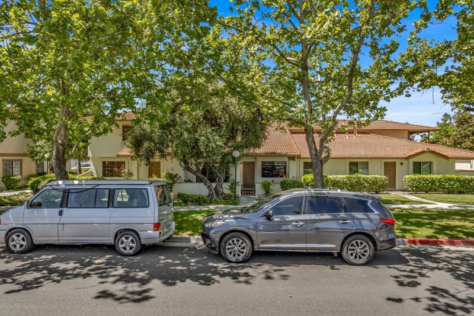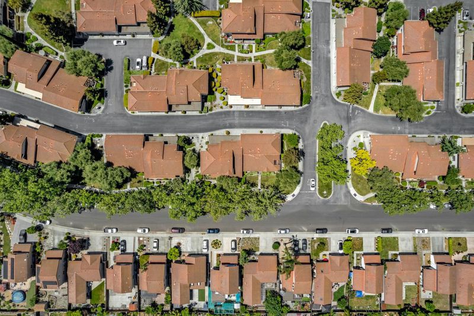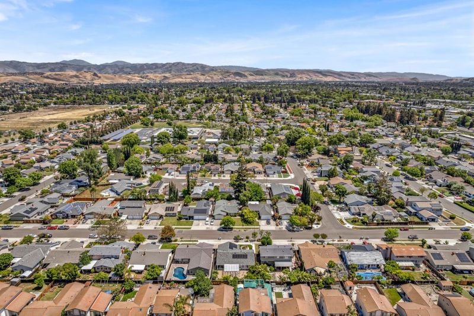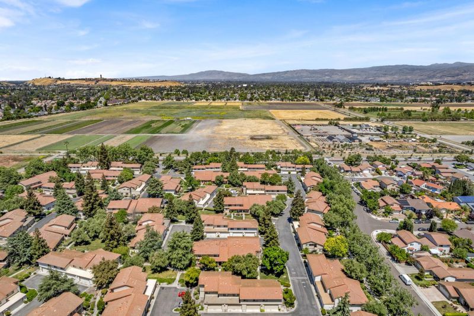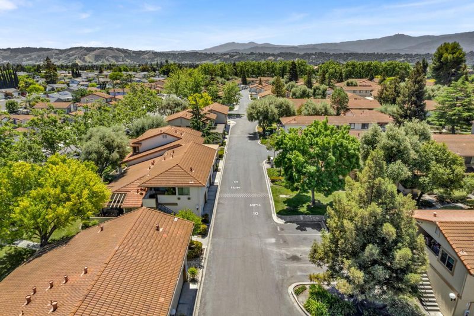
$849,888
1,260
SQ FT
$675
SQ/FT
5426 Colony Green Drive
@ Duesenberg Drive - 12 - Blossom Valley, San Jose
- 3 Bed
- 2 (1/1) Bath
- 2 Park
- 1,260 sqft
- SAN JOSE
-

-
Sat May 10, 11:00 am - 4:00 pm
-
Sun May 11, 1:00 pm - 6:00 pm
Welcome to 5426 Colony Green Dr, a well-maintained 3-bedroom, 1.5-bath townhouse-style condo offering 1,260 sq ft of comfortable living in South San Jose's desirable Colony Green community. This two-level home is ideal for couples and families seeking modern comfort in a peaceful setting. Enjoy a spacious living room with vaulted ceilings and natural light, a thoughtfully designed kitchen and baths with quartz countertops, and generously sized bedrooms. The cozy front porch is perfect for coffee, dining, or entertaining. Nestled in a quiet, country-like neighborhood facing single-family homes, the community features mature trees, scenic walkways, and mountain views. Additional highlights include a 2-car attached garage with rare built-in storage spacenot commonly found in similar homes, dual-pane windows, and a durable tile roof. Just minutes from Highways 85 and 87, and a 5-minute walk to the VTA Light Rail for an easy commute to Downtown San Jose. Nearby Martial Cottle Park offers over two miles of trails, playgrounds, and open green space. Close to shopping at Westfield Oakridge Mall and Village Oaks, with Costco, Target, and diverse dining options nearby. Dont miss the chance to own this move-in-ready gem in a quiet, family-friendly community!
- Days on Market
- 2 days
- Current Status
- Active
- Original Price
- $849,888
- List Price
- $849,888
- On Market Date
- May 8, 2025
- Property Type
- Condominium
- Area
- 12 - Blossom Valley
- Zip Code
- 95123
- MLS ID
- ML81992629
- APN
- 464-55-027
- Year Built
- 1984
- Stories in Building
- 2
- Possession
- Unavailable
- Data Source
- MLSL
- Origin MLS System
- MLSListings, Inc.
Del Roble Elementary School
Public K-6 Elementary
Students: 556 Distance: 0.3mi
Frost (Earl) Elementary School
Public K-8 Elementary, Independent Study, Gifted Talented
Students: 638 Distance: 0.6mi
Gunderson High School
Public 9-12 Secondary
Students: 1093 Distance: 0.7mi
Hayes Elementary School
Public K-6 Elementary
Students: 592 Distance: 0.9mi
Allen at Steinbeck School
Public K-5 Elementary
Students: 520 Distance: 1.1mi
Parkview Elementary School
Public K-6 Elementary
Students: 591 Distance: 1.1mi
- Bed
- 3
- Bath
- 2 (1/1)
- Shower and Tub, Shower over Tub - 1
- Parking
- 2
- Attached Garage
- SQ FT
- 1,260
- SQ FT Source
- Unavailable
- Kitchen
- Countertop - Other, Dishwasher, Island with Sink, Microwave, Oven Range - Electric, Refrigerator
- Cooling
- None
- Dining Room
- Eat in Kitchen
- Disclosures
- Natural Hazard Disclosure
- Family Room
- No Family Room
- Flooring
- Laminate, Wood
- Foundation
- Other
- Heating
- Central Forced Air
- Laundry
- In Garage, Washer / Dryer
- * Fee
- $517
- Name
- Colony Green Homeowners Association
- *Fee includes
- Common Area Electricity, Common Area Gas, Exterior Painting, Insurance - Common Area, Maintenance - Common Area, Management Fee, Reserves, Roof, and Water
MLS and other Information regarding properties for sale as shown in Theo have been obtained from various sources such as sellers, public records, agents and other third parties. This information may relate to the condition of the property, permitted or unpermitted uses, zoning, square footage, lot size/acreage or other matters affecting value or desirability. Unless otherwise indicated in writing, neither brokers, agents nor Theo have verified, or will verify, such information. If any such information is important to buyer in determining whether to buy, the price to pay or intended use of the property, buyer is urged to conduct their own investigation with qualified professionals, satisfy themselves with respect to that information, and to rely solely on the results of that investigation.
School data provided by GreatSchools. School service boundaries are intended to be used as reference only. To verify enrollment eligibility for a property, contact the school directly.
