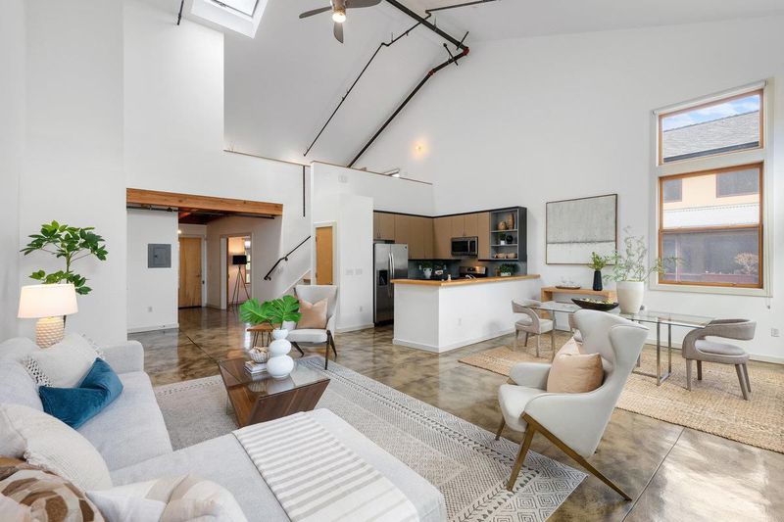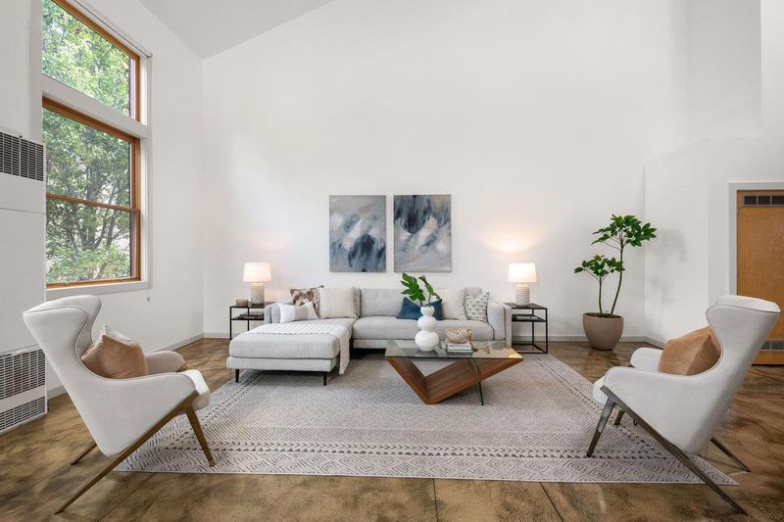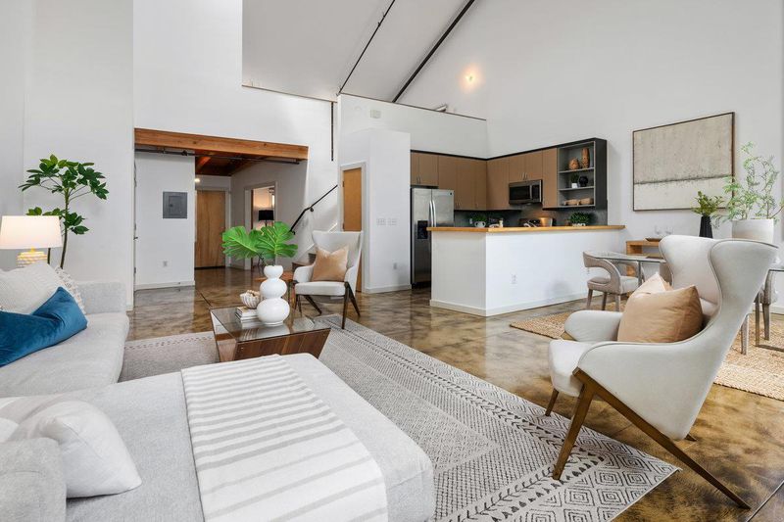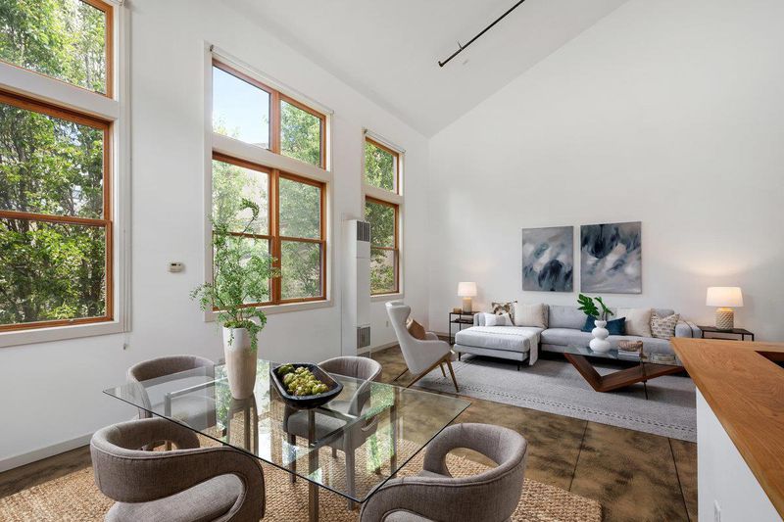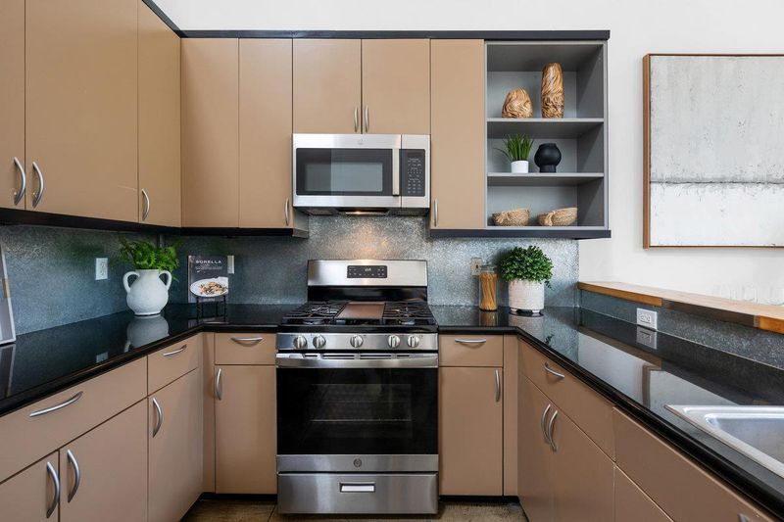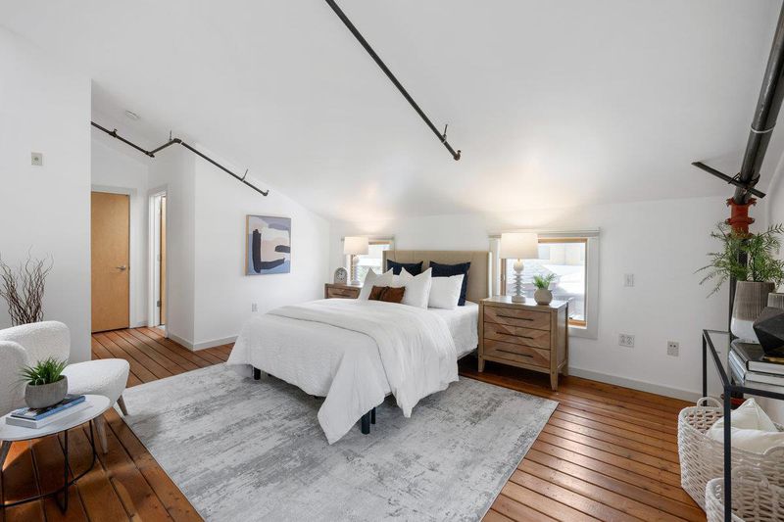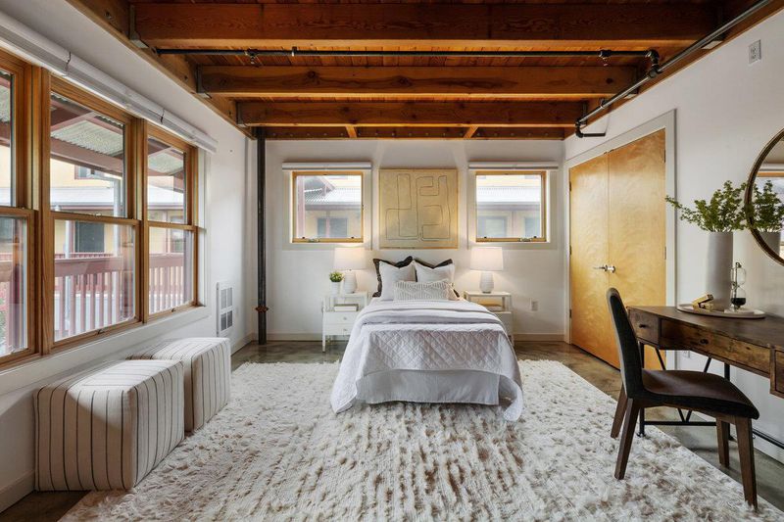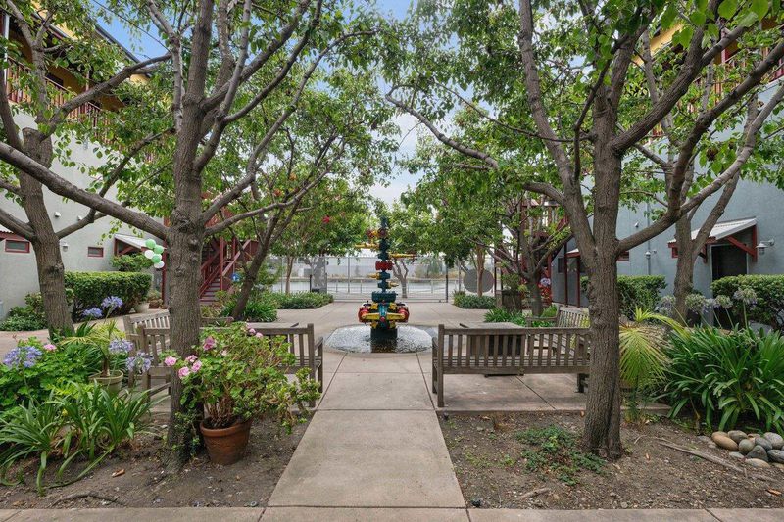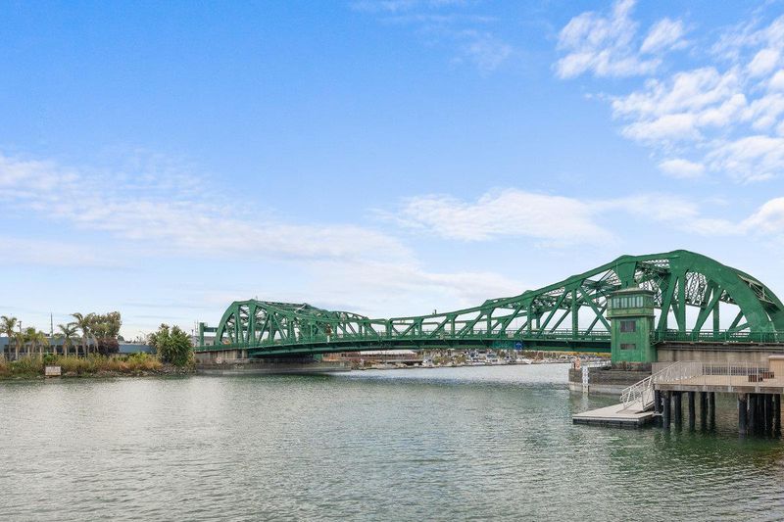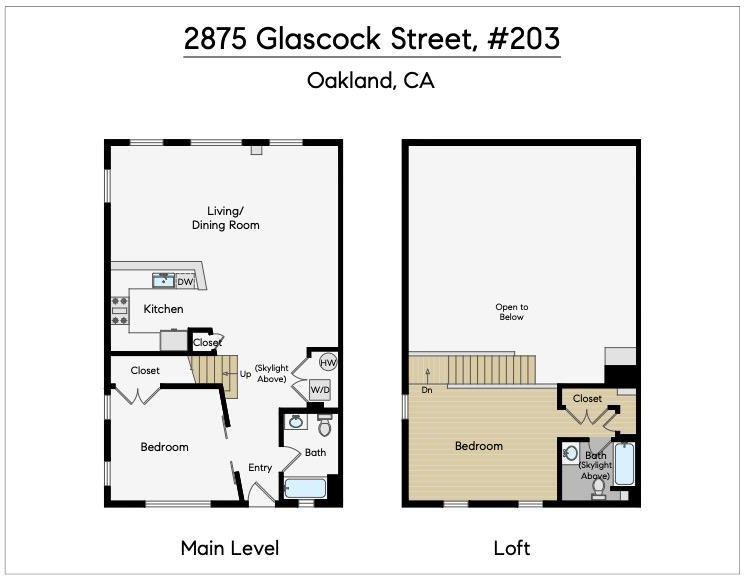
$670,000
1,320
SQ FT
$508
SQ/FT
2875 Glascock Street, #203
@ Peterson Street - Oakland
- 2 Bed
- 2 Bath
- 1 Park
- 1,320 sqft
- OAKLAND
-

Waterfront Luxury Loft Experience waterfront living at this exquisite condo in Oaklands prime waterfront location. Nestled along the Oakland Estuary, this stunning residence offers a harmonious blend of modern design and serene natural beauty. The open-concept living space with expansive windows flood the interiors with natural light. The gourmet kitchen boasts stainless steel appliances and sleek black countertops. Additional highlights include in-unit laundry, secure parking with Butterfly Security System, and access to a semi-private waterfront boardwalk. Located just moments from vibrant downtown Oakland and Alameda, this residence offers the perfect balance of urban convenience and tranquil retreat. Enjoy nearby parks, shopping, cafes, and easy access to public transportation. Dont miss the opportunity to own a slice of luxury in one of Oaklands most desirable waterfront communities. 2 Bedrooms | 2 Bathrooms | 1,320 +/- SQ FT Living Space | Prime Waterfront Living | Modern Open-Concept Design | Spacious Bedrooms | Serene Loft Retreat | Large Closets | In-Unit Washer/Dryer | Secure Gated Parking with Butterfly Security System | Easy Access To Downtown Oakland and Alameda | Close to Parks, Cafés & Public Transportation | Perfect Balance of Style & Convenience
- Days on Market
- 1 day
- Current Status
- Active
- Original Price
- $670,000
- List Price
- $670,000
- On Market Date
- Jan 17, 2025
- Property Type
- Condominium
- Area
- Zip Code
- 94601
- MLS ID
- ML81990901
- APN
- 025-0675-019
- Year Built
- 2002
- Stories in Building
- 2
- Possession
- Unavailable
- Data Source
- MLSL
- Origin MLS System
- MLSListings, Inc.
Lazear Charter Academy
Charter K-8
Students: 470 Distance: 0.3mi
Epic Charter
Charter 6-8
Students: 316 Distance: 0.4mi
Edison Elementary School
Public K-5 Elementary
Students: 469 Distance: 0.5mi
Alameda Christian School
Private K-8 Elementary, Religious, Coed
Students: 30 Distance: 0.5mi
Edison Elementary School
Public K-5 Elementary
Students: 447 Distance: 0.5mi
Downtown Charter Academy
Charter 6-8
Students: 305 Distance: 0.6mi
- Bed
- 2
- Bath
- 2
- Full on Ground Floor, Showers over Tubs - 2+, Skylight
- Parking
- 1
- Assigned Spaces, Gate / Door Opener
- SQ FT
- 1,320
- SQ FT Source
- Unavailable
- Kitchen
- Countertop - Other, Dishwasher, Exhaust Fan, Garbage Disposal, Microwave, Oven Range - Gas, Refrigerator
- Cooling
- Ceiling Fan
- Dining Room
- Dining Area
- Disclosures
- Natural Hazard Disclosure
- Family Room
- No Family Room
- Flooring
- Concrete, Hardwood, Other
- Foundation
- Concrete Perimeter and Slab
- Heating
- Gas, Wall Furnace
- Laundry
- Inside, Washer / Dryer
- * Fee
- $670
- Name
- Christison Company
- *Fee includes
- Common Area Electricity, Garbage, Hot Water, Insurance - Common Area, Maintenance - Common Area, Reserves, Roof, Sewer, Water, and Water / Sewer
MLS and other Information regarding properties for sale as shown in Theo have been obtained from various sources such as sellers, public records, agents and other third parties. This information may relate to the condition of the property, permitted or unpermitted uses, zoning, square footage, lot size/acreage or other matters affecting value or desirability. Unless otherwise indicated in writing, neither brokers, agents nor Theo have verified, or will verify, such information. If any such information is important to buyer in determining whether to buy, the price to pay or intended use of the property, buyer is urged to conduct their own investigation with qualified professionals, satisfy themselves with respect to that information, and to rely solely on the results of that investigation.
School data provided by GreatSchools. School service boundaries are intended to be used as reference only. To verify enrollment eligibility for a property, contact the school directly.
