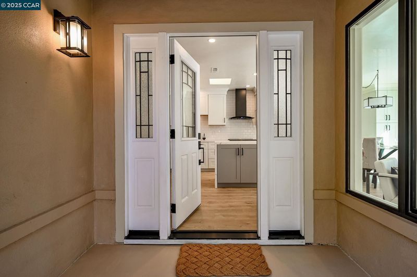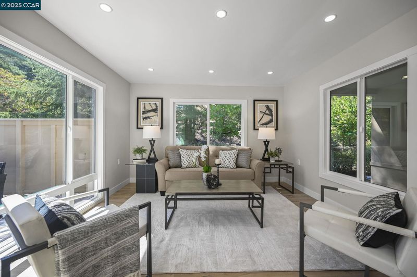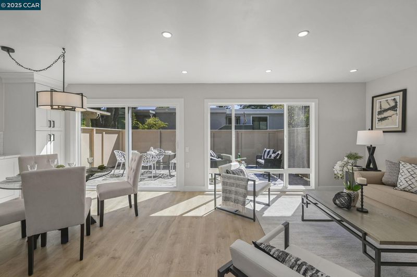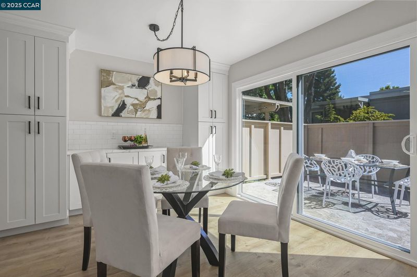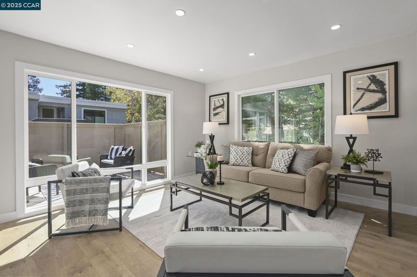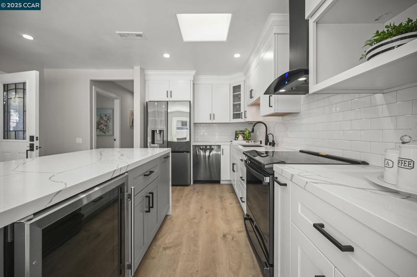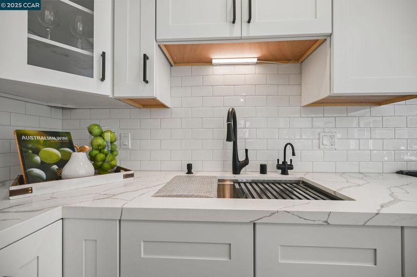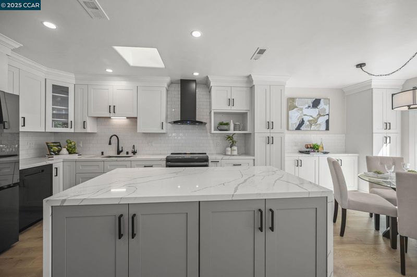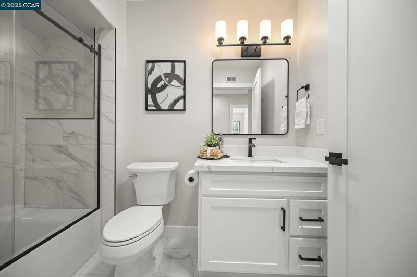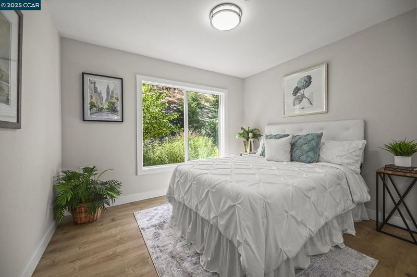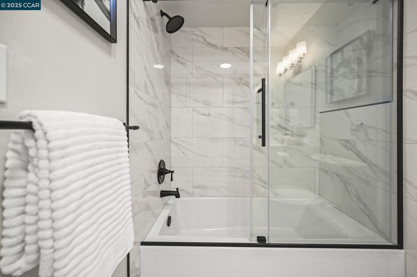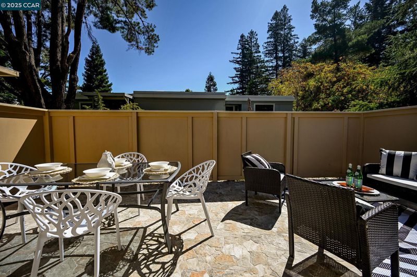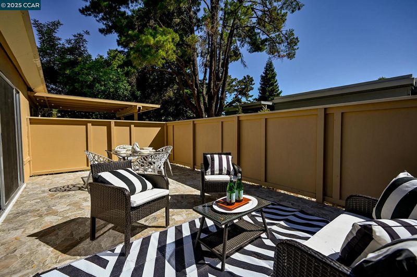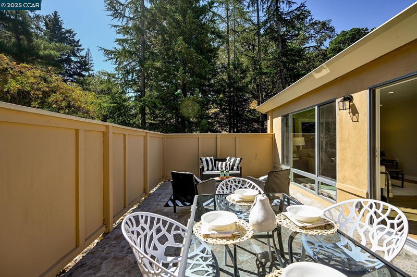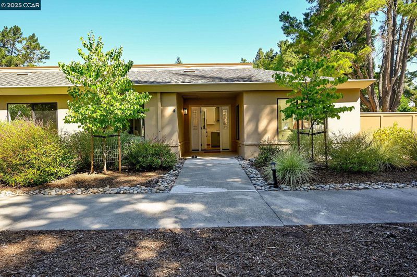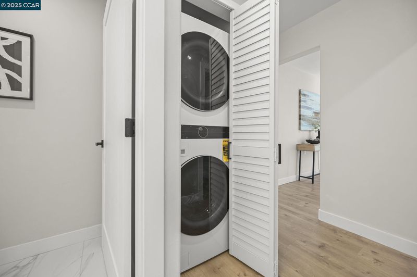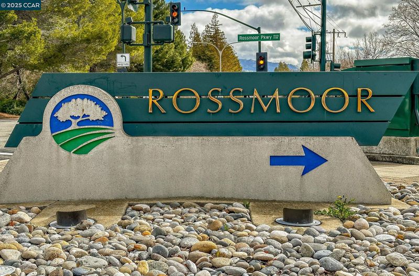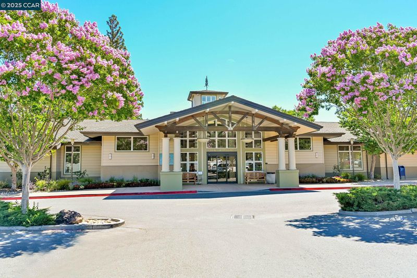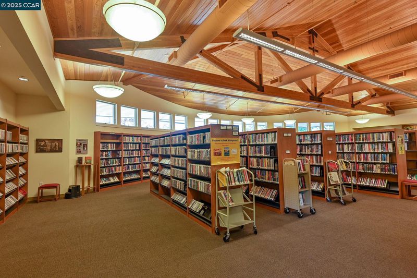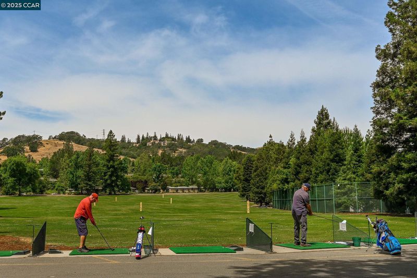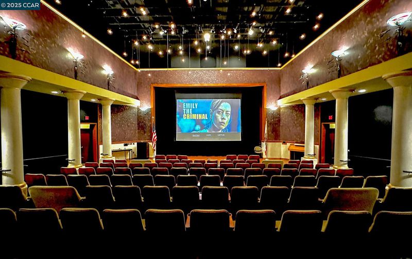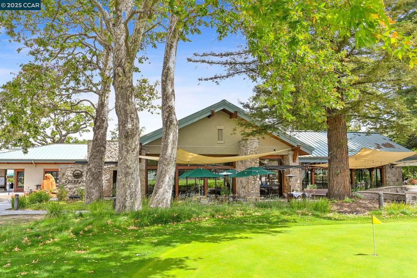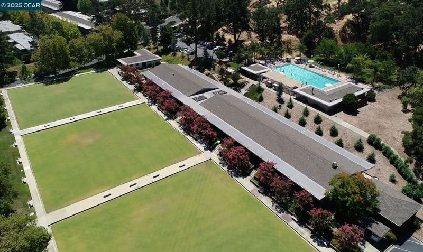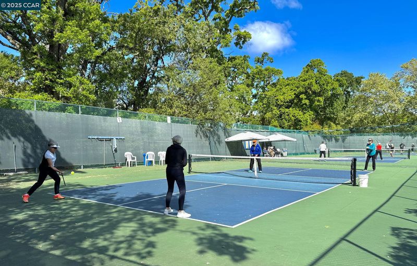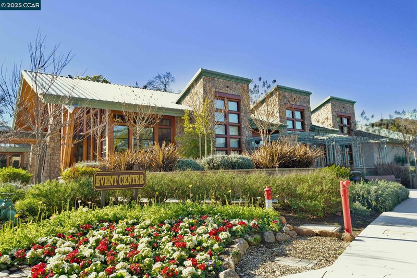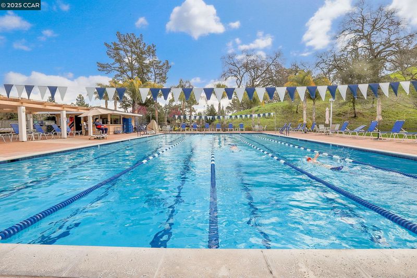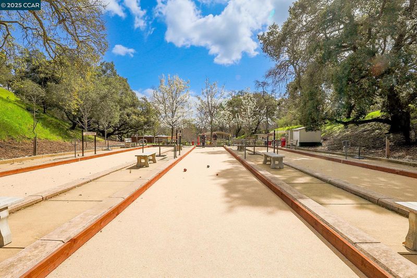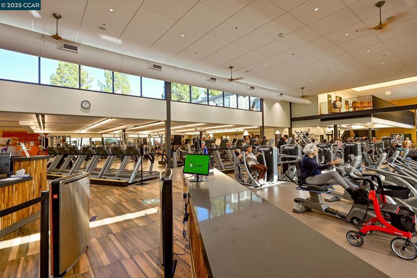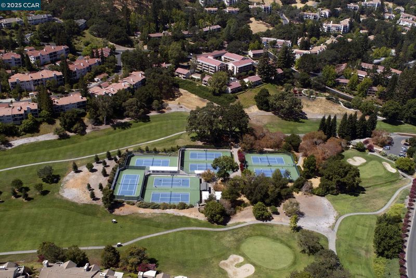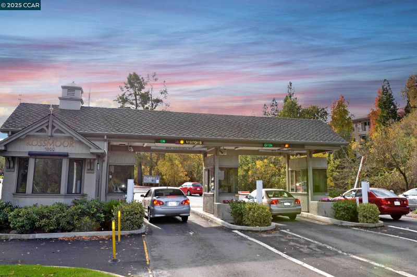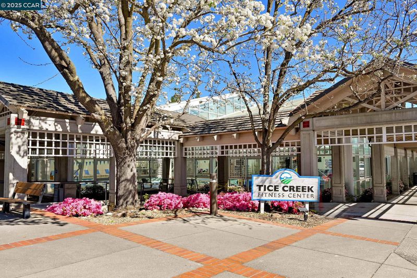
$774,000
1,049
SQ FT
$738
SQ/FT
1433 Oakmont Dr, ##4
@ Tice Creek - Rossmoor, Walnut Creek
- 2 Bed
- 2 Bath
- 0 Park
- 1,049 sqft
- Walnut Creek
-

Beautifully Remodeled Yosemite 2-Bedroom / 2-Bath Home in a Private Setting! This remodeled Yosemite home offers modern comfort, style, and functionality at every turn. Step into the stunning custom kitchen featuring brand-new appliances, abundant cabinetry, a built-in wine cooler, and a spacious cooking and serving island—ideal for both everyday living and entertaining. Designed with a cohesive flow, the kitchen and both bathrooms showcase coordinated cabinetry, stylish tile accents, and elegant finishes throughout. Every detail has been thoughtfully selected to enhance comfort and convenience. The home features new cabinets and flooring, stylish hardware, mirrored closet doors, and a walk-in closet with tube lighting. A conveniently placed interior washer and dryer make daily living effortless, while the sleek tiled backsplash and contemporary design choices add a modern touch. The expansive patio provides the perfect space for outdoor gatherings and quiet relaxation, seamlessly blending indoor and outdoor living. Additional highlights include a carport and exterior storage for extra convenience. Move-in ready and beautifully updated, this home combines modern design, everyday practicality, and private surroundings—perfect for those seeking to enjoy a relaxed lifestyle.
- Current Status
- Active
- Original Price
- $774,000
- List Price
- $774,000
- On Market Date
- Aug 30, 2025
- Property Type
- Condominium
- D/N/S
- Rossmoor
- Zip Code
- 94595
- MLS ID
- 41109805
- APN
- 900 003 1204
- Year Built
- 1965
- Stories in Building
- 1
- Possession
- Close Of Escrow
- Data Source
- MAXEBRDI
- Origin MLS System
- CONTRA COSTA
Acalanes Center For Independent Study
Public 9-12 Alternative
Students: 27 Distance: 0.5mi
Acalanes Adult Education Center
Public n/a Adult Education
Students: NA Distance: 0.6mi
Burton Valley Elementary School
Public K-5 Elementary
Students: 798 Distance: 0.9mi
Parkmead Elementary School
Public K-5 Elementary
Students: 423 Distance: 1.3mi
Tice Creek
Public K-8
Students: 427 Distance: 1.4mi
Meher Schools, The
Private K-5 Nonprofit
Students: 285 Distance: 1.4mi
- Bed
- 2
- Bath
- 2
- Parking
- 0
- Carport
- SQ FT
- 1,049
- SQ FT Source
- Public Records
- Pool Info
- Other, Community
- Kitchen
- Dishwasher, Electric Range, Refrigerator, Dryer, Washer, Gas Water Heater, Stone Counters, Electric Range/Cooktop, Disposal, Kitchen Island, Skylight(s), Updated Kitchen
- Cooling
- Central Air
- Disclosures
- HOA Rental Restrictions, Senior Living
- Entry Level
- 1
- Flooring
- Laminate, Tile
- Foundation
- Fire Place
- None
- Heating
- Forced Air, Natural Gas
- Laundry
- Dryer, Washer, In Unit
- Main Level
- 2 Bedrooms, 2 Baths, Laundry Facility, No Steps to Entry, Main Entry
- Possession
- Close Of Escrow
- Architectural Style
- Contemporary
- Non-Master Bathroom Includes
- Shower Over Tub, Tile, Updated Baths
- Construction Status
- Existing
- Location
- Corner Lot
- Roof
- Other
- Water and Sewer
- Public
- Fee
- $1,383
MLS and other Information regarding properties for sale as shown in Theo have been obtained from various sources such as sellers, public records, agents and other third parties. This information may relate to the condition of the property, permitted or unpermitted uses, zoning, square footage, lot size/acreage or other matters affecting value or desirability. Unless otherwise indicated in writing, neither brokers, agents nor Theo have verified, or will verify, such information. If any such information is important to buyer in determining whether to buy, the price to pay or intended use of the property, buyer is urged to conduct their own investigation with qualified professionals, satisfy themselves with respect to that information, and to rely solely on the results of that investigation.
School data provided by GreatSchools. School service boundaries are intended to be used as reference only. To verify enrollment eligibility for a property, contact the school directly.
