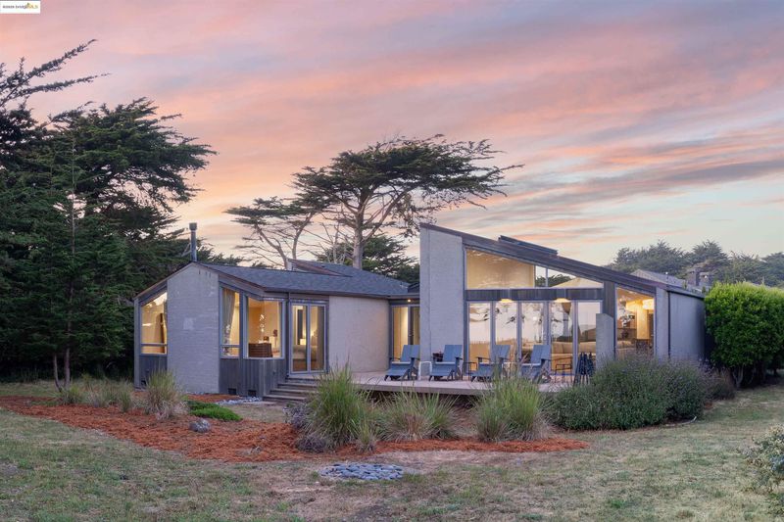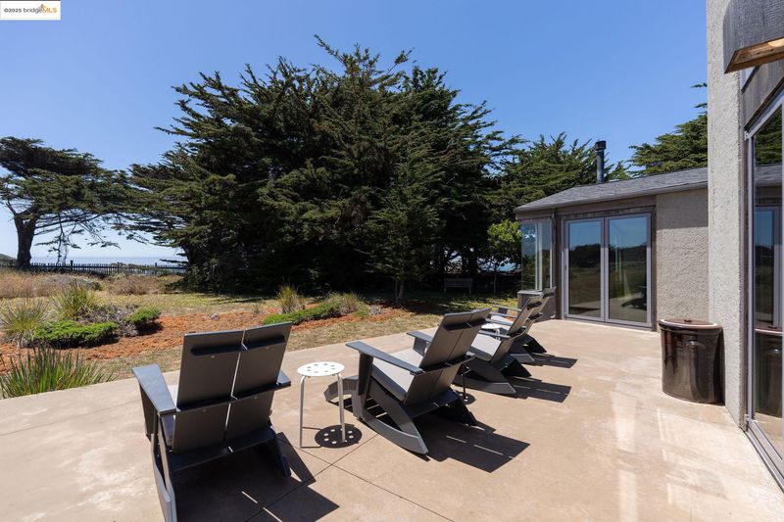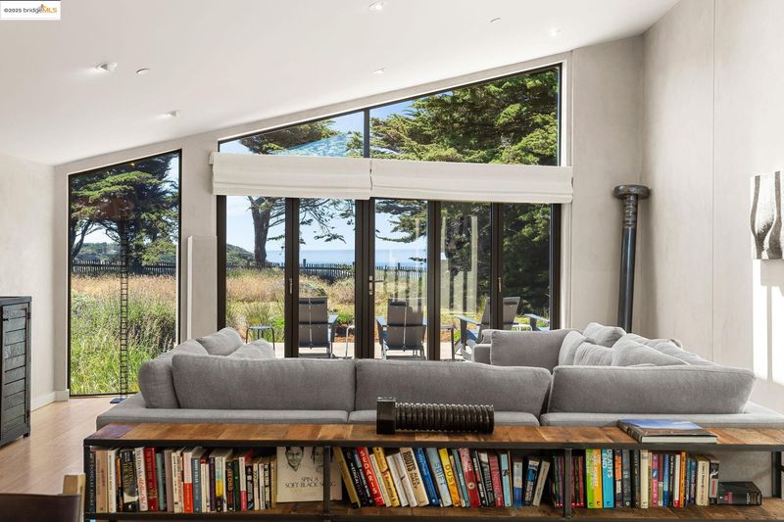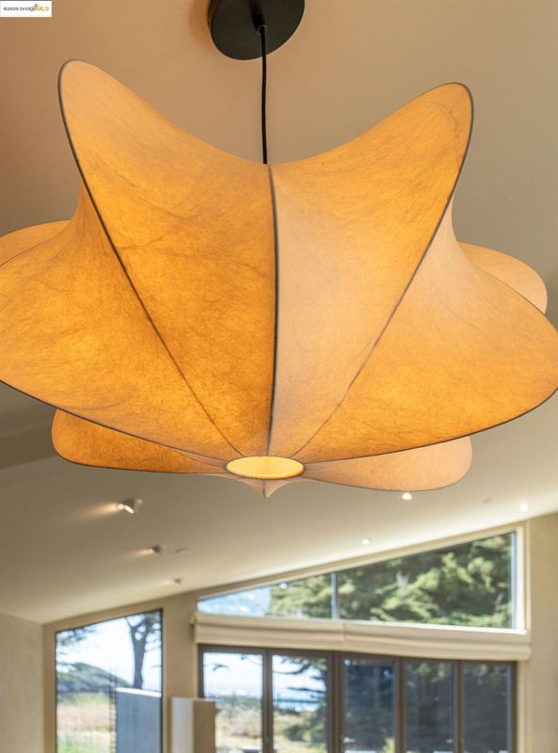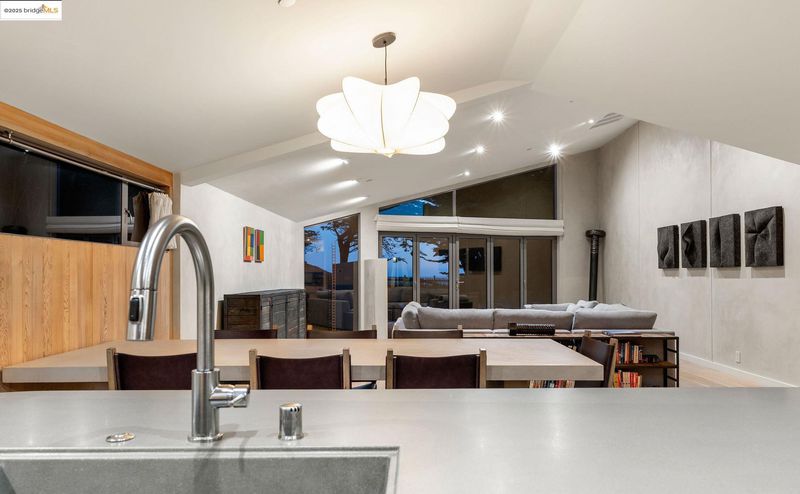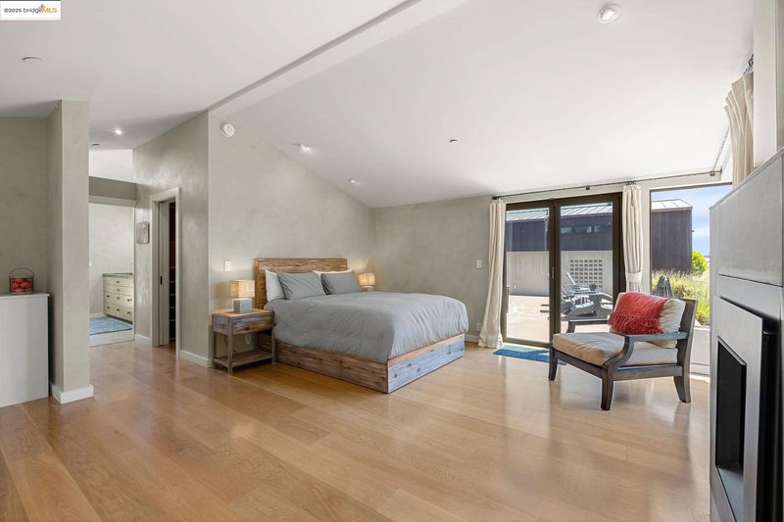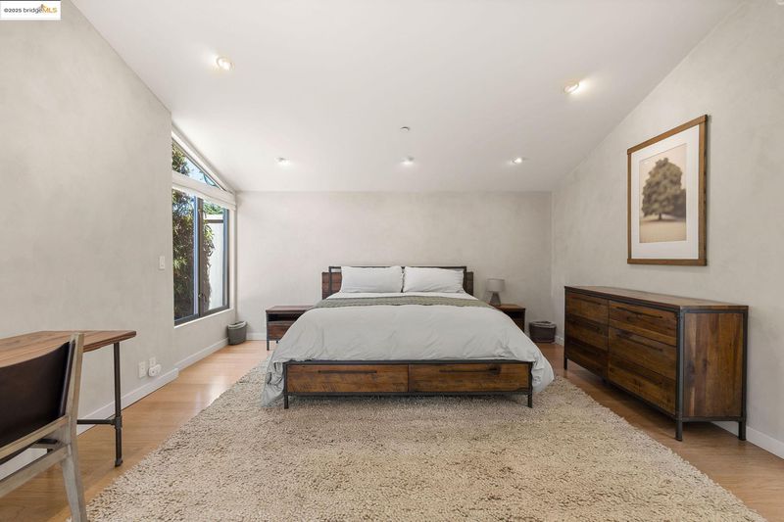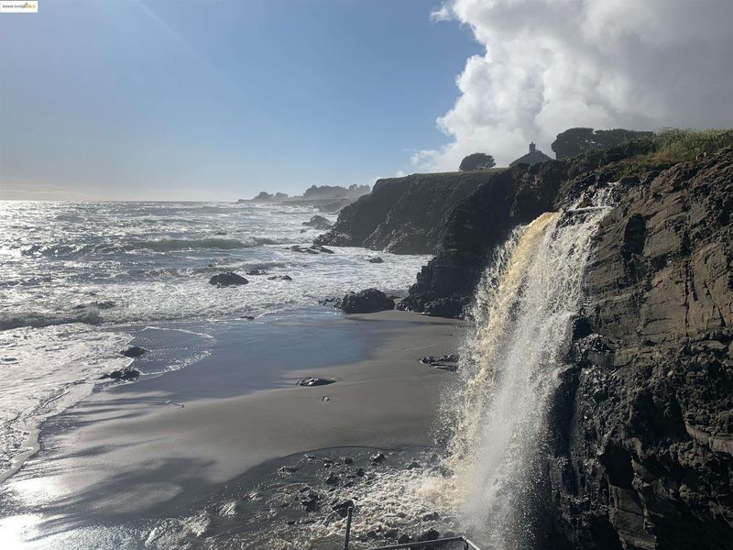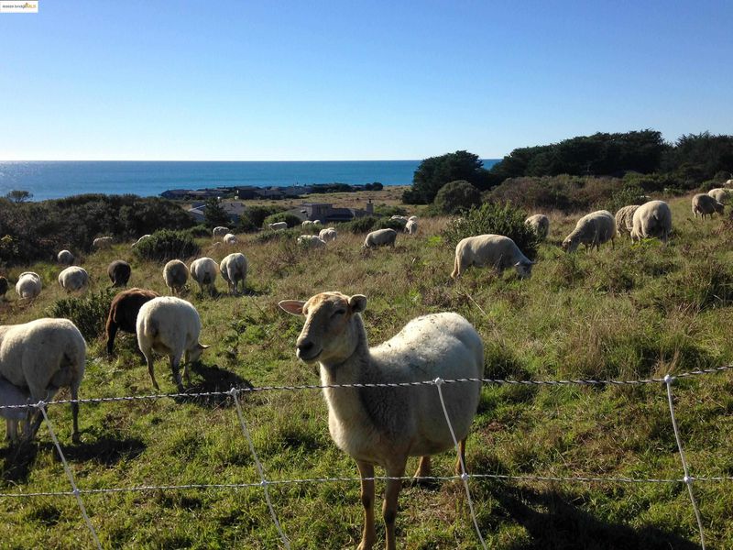
$2,200,000
2,069
SQ FT
$1,063
SQ/FT
275 Broad Reach
@ Leeward - Sonoma, The Sea Ranch
- 2 Bed
- 2.5 (2/1) Bath
- 1 Park
- 2,069 sqft
- The Sea Ranch
-

-
Sun Jul 6, 11:00 am - 1:00 pm
This bluff edge jewel marries The Sea Ranch aesthetic with modern materials. 275 Broad Reach is combines unique design with beautiful, high end finishes while maintaining a sense of ease, comfort, and peace. Relax to the sound and sights of waves, watch the stars from the secluded spa, step off the deck for a walk along the bluff. Everything you're looking for in Sea Ranch living is here.
“Date Night,” as this home is called by those who love it, exudes romance. It’s the perfect blend of The Sea Ranch aesthetic with modern materials, comfort, and features. Enter through a light-filled atrium and let the ocean views draw you in. Soak in the courtyard hot tub, sip wine on the deck, and watch the spindrift roll off the waves. Inside, the living and dining spaces are perfect for both festive and intimate gatherings. Soaring ceilings, cloud-inspired lighting, and artisan-textured walls create a unique atmosphere. Indulge your culinary creativity in the chef's kitchen, complete with high end appliances and fixtures, nice touches like a pasta filler and wine fridge, and BBQ patio. Watch the pelicans soar across the sunset sky while the sauce simmers. Later, fall asleep to the sound of waves in the ocean-view suite. It features a fireplace, a reading nook, and a sharable soaker tub. Guests or kids enjoy their own spacious suite with room to relax and recharge. Tomorrow? Pickleball, biking, jigsaws, theater, pétanque, or walk the Bluff Trail - it's right out the door. Or open the doors, curl up on the couch, watch the birds or the trees in the wind, listen to the waves, and just take it all in. No matter how long you live here, it never fails to amaze and delight. Magic.
- Current Status
- New
- Original Price
- $2,200,000
- List Price
- $2,200,000
- On Market Date
- Jul 4, 2025
- Property Type
- Detached
- D/N/S
- Sonoma
- Zip Code
- 95497
- MLS ID
- 41103654
- APN
- 156570025000
- Year Built
- 2008
- Stories in Building
- 1
- Possession
- Close Of Escrow
- Data Source
- MAXEBRDI
- Origin MLS System
- Bridge AOR
Horicon Elementary School
Public K-8 Elementary
Students: 69 Distance: 10.6mi
Kashia Elementary School
Public K-8 Elementary
Students: 15 Distance: 12.1mi
Arena Elementary School
Public K-8 Elementary
Students: 238 Distance: 14.1mi
Point Arena High School
Public 9-12 Secondary
Students: 123 Distance: 14.2mi
South Coast Continuation School
Public 9-12 Continuation
Students: 10 Distance: 14.4mi
Pacific Community Charter School
Charter K-12 Combined Elementary And Secondary
Students: 75 Distance: 14.5mi
- Bed
- 2
- Bath
- 2.5 (2/1)
- Parking
- 1
- Attached, Garage, Parking Spaces
- SQ FT
- 2,069
- SQ FT Source
- Public Records
- Lot SQ FT
- 7,500.0
- Lot Acres
- 0.17 Acres
- Pool Info
- Community
- Kitchen
- Dishwasher, Gas Range, Microwave, Range, Refrigerator, Self Cleaning Oven, Dryer, Washer, Gas Water Heater, Tankless Water Heater, Counter - Solid Surface, Disposal, Gas Range/Cooktop, Range/Oven Built-in, Self-Cleaning Oven, Updated Kitchen, Wet Bar
- Cooling
- None
- Disclosures
- Architectural Apprl Req, Building Restrictions, Nat Hazard Disclosure, Airport Disclosure
- Entry Level
- Exterior Details
- Sprinklers Automatic, Yard Space
- Flooring
- Concrete, Tile, Wood
- Foundation
- Fire Place
- Gas, Master Bedroom
- Heating
- Radiant, Fireplace(s)
- Laundry
- Dryer, In Garage, Washer
- Main Level
- 2 Bedrooms, 2.5 Baths, Primary Bedrm Suite - 1, Primary Bedrm Suites - 2, Primary Bedrm Retreat, Main Entry
- Possession
- Close Of Escrow
- Basement
- Crawl Space
- Architectural Style
- Contemporary
- Construction Status
- Existing
- Additional Miscellaneous Features
- Sprinklers Automatic, Yard Space
- Location
- Cul-De-Sac, Level
- Roof
- Composition Shingles
- Water and Sewer
- Private
- Fee
- $380
MLS and other Information regarding properties for sale as shown in Theo have been obtained from various sources such as sellers, public records, agents and other third parties. This information may relate to the condition of the property, permitted or unpermitted uses, zoning, square footage, lot size/acreage or other matters affecting value or desirability. Unless otherwise indicated in writing, neither brokers, agents nor Theo have verified, or will verify, such information. If any such information is important to buyer in determining whether to buy, the price to pay or intended use of the property, buyer is urged to conduct their own investigation with qualified professionals, satisfy themselves with respect to that information, and to rely solely on the results of that investigation.
School data provided by GreatSchools. School service boundaries are intended to be used as reference only. To verify enrollment eligibility for a property, contact the school directly.
