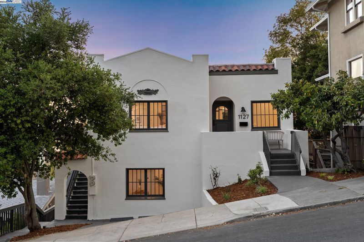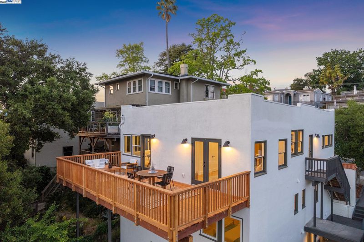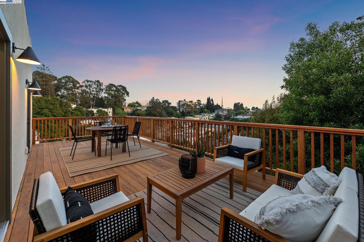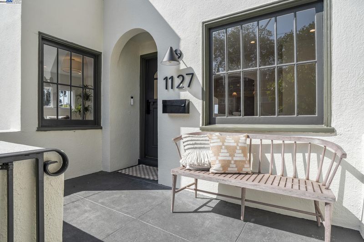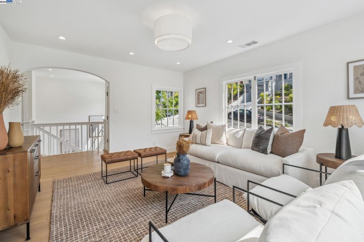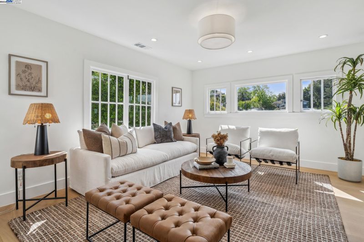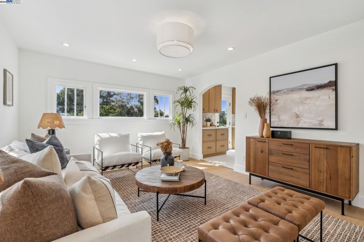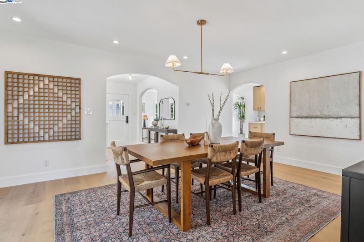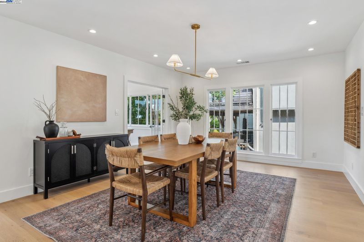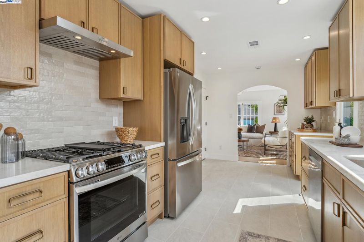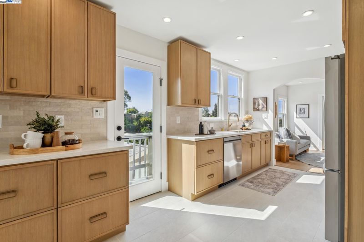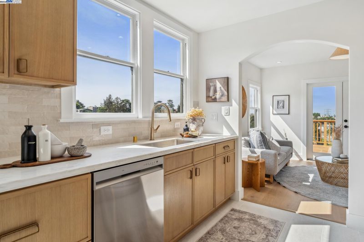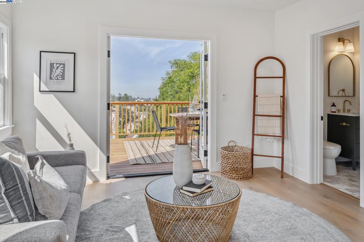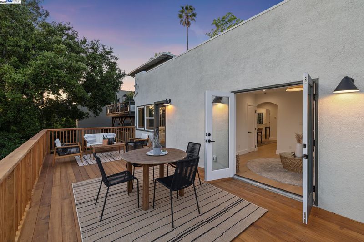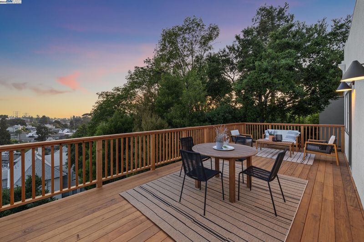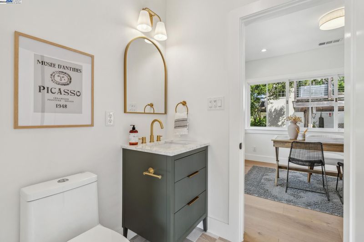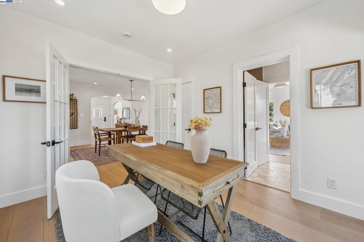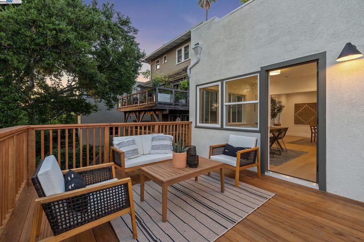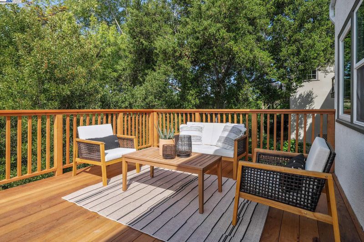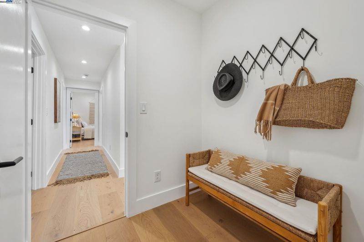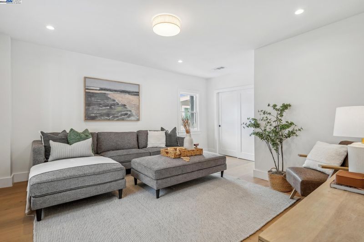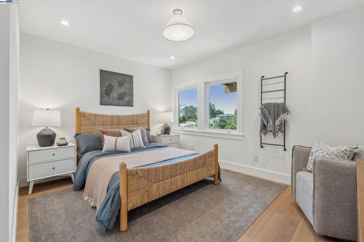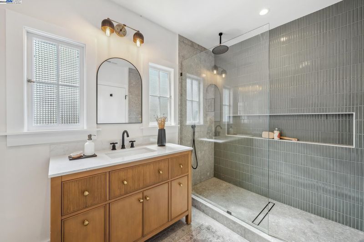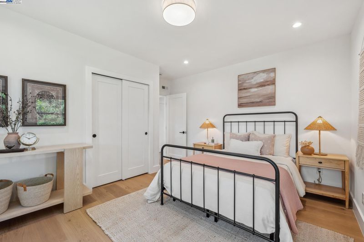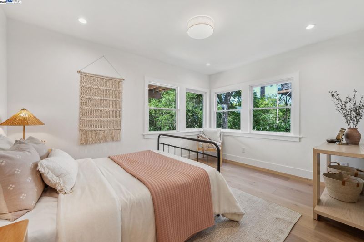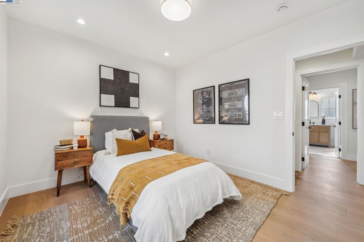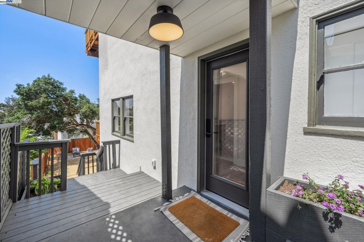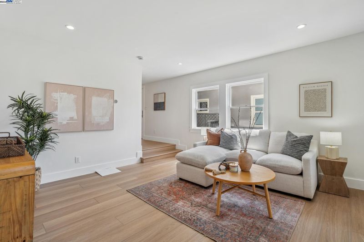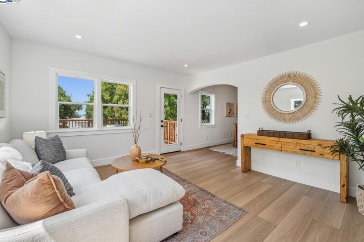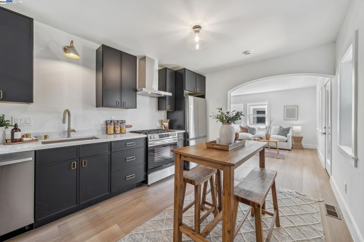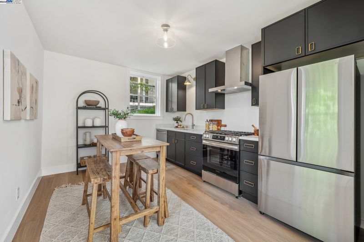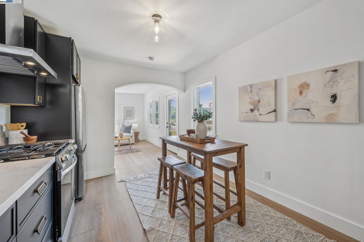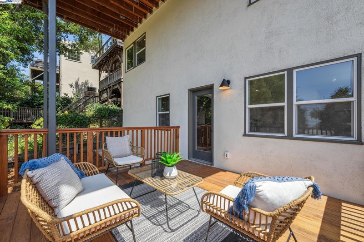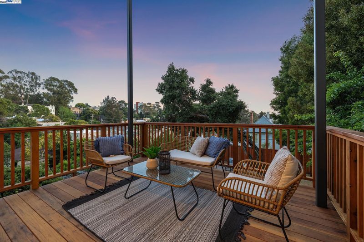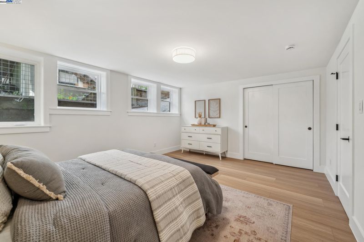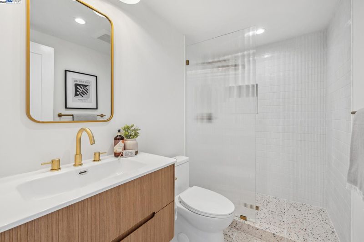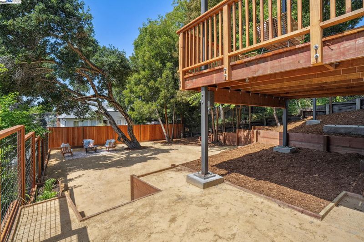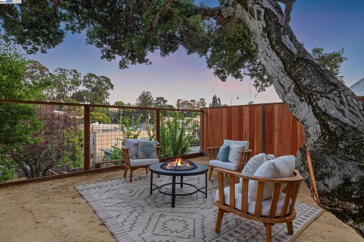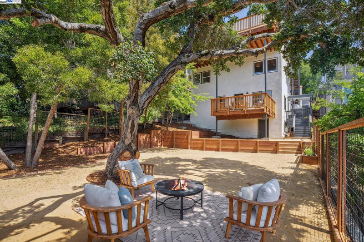
$1,395,000
3,767
SQ FT
$370
SQ/FT
1127 WELLINGTON STREET
@ Park Blvd - Glenview, Oakland
- 6 Bed
- 4 Bath
- 0 Park
- 3,767 sqft
- Oakland
-

-
Sat Jul 12, 2:00 pm - 4:00 pm
Beautifully rebuilt Mediterranean in the Glenview neighborhood. Includes a stylish 1BD/1BA guest apartment—ideal for rental income or extended family. Sunny, landscaped yard, all near Park Blvd. shops, Glenview Elementary, and Diamond Park.
-
Sun Jul 13, 2:00 pm - 4:00 pm
Beautifully rebuilt Mediterranean in the Glenview neighborhood. Includes a stylish 1BD/1BA guest apartment—ideal for rental income or extended family. Sunny, landscaped yard, all near Park Blvd. shops, Glenview Elementary, and Diamond Park.
An extraordinary opportunity for an owner occupant or investor, this gorgeous 5+BD/3BA Mediterranean home with a separate 1BD/1BA full-service guest apartment has been reimagined and rebuilt in Oakland’s coveted Glenview neighborhood. Enjoy the luxury and comfort of this 3767 SQFT home while potentially earning income from the large and similarly renovated apartment. With sunny windows all around, the home’s upper floor is a dream for modern living with formal and informal living rooms; a sophisticated, well-proportioned kitchen; an adjacent formal dining room; a flexible space ready as an office or playroom; a full bath; and two sets of French doors onto a grand deck for seamless indoor/outdoor living. Downstairs find another den, a laundry room, and three bedrooms. Two roomy bedrooms share a full bath, while the primary bedroom has a luxurious ensuite. All of the home’s bathrooms boast designer tiling and fixtures. The spacious apartment features the same contemporary design and styling as the home and has its own deck. Surrounded by mature trees, new fencing, and raised beds, the backyard is spacious and sunny. Out your front door, find lively Park Blvd. for shopping and dining, nearby Glenview Elementary, lovely Diamond Park with its swimming pool, trails, and playgrounds.
- Current Status
- New
- Original Price
- $1,395,000
- List Price
- $1,395,000
- On Market Date
- Jul 10, 2025
- Property Type
- Detached
- D/N/S
- Glenview
- Zip Code
- 94602
- MLS ID
- 41104300
- APN
- 245456
- Year Built
- 1925
- Stories in Building
- 2
- Possession
- Close Of Escrow
- Data Source
- MAXEBRDI
- Origin MLS System
- BAY EAST
Crocker Highlands Elementary School
Public K-5 Elementary
Students: 466 Distance: 0.3mi
Glenview Elementary School
Public K-5 Elementary
Students: 465 Distance: 0.4mi
Edna Brewer Middle School
Public 6-8 Middle
Students: 808 Distance: 0.5mi
The Renaissance School
Private PK-8 Montessori, Elementary, Coed
Students: 154 Distance: 0.6mi
The Renaissance International School
Private K-9
Students: 79 Distance: 0.6mi
Oakland Montessori Child's Center
Private PK-3 Montessori, Coed
Students: NA Distance: 0.6mi
- Bed
- 6
- Bath
- 4
- Parking
- 0
- Off Street, Parking Spaces, Parking Lot
- SQ FT
- 3,767
- SQ FT Source
- Public Records
- Lot SQ FT
- 4,400.0
- Lot Acres
- 0.1 Acres
- Pool Info
- None
- Kitchen
- Dishwasher, Refrigerator, Counter - Solid Surface, Disposal, Updated Kitchen
- Cooling
- None
- Disclosures
- Nat Hazard Disclosure
- Entry Level
- Exterior Details
- Back Yard, Garden, Landscape Back, Landscape Front, Low Maintenance, Private Entrance, Yard Space
- Flooring
- Hardwood Flrs Throughout, Tile
- Foundation
- Fire Place
- None
- Heating
- Forced Air, Natural Gas
- Laundry
- Dryer, Gas Dryer Hookup, Laundry Room, Washer
- Upper Level
- 1 Bedroom, Other
- Main Level
- 4 Bedrooms, 2 Baths, Primary Bedrm Suite - 1, Laundry Facility
- Views
- City Lights
- Possession
- Close Of Escrow
- Architectural Style
- Mediterranean
- Non-Master Bathroom Includes
- Updated Baths, Jack & Jill
- Construction Status
- Existing
- Additional Miscellaneous Features
- Back Yard, Garden, Landscape Back, Landscape Front, Low Maintenance, Private Entrance, Yard Space
- Location
- Sloped Down, Premium Lot, Rectangular Lot
- Roof
- Rolled/Hot Mop, Tile
- Water and Sewer
- Public
- Fee
- Unavailable
MLS and other Information regarding properties for sale as shown in Theo have been obtained from various sources such as sellers, public records, agents and other third parties. This information may relate to the condition of the property, permitted or unpermitted uses, zoning, square footage, lot size/acreage or other matters affecting value or desirability. Unless otherwise indicated in writing, neither brokers, agents nor Theo have verified, or will verify, such information. If any such information is important to buyer in determining whether to buy, the price to pay or intended use of the property, buyer is urged to conduct their own investigation with qualified professionals, satisfy themselves with respect to that information, and to rely solely on the results of that investigation.
School data provided by GreatSchools. School service boundaries are intended to be used as reference only. To verify enrollment eligibility for a property, contact the school directly.
