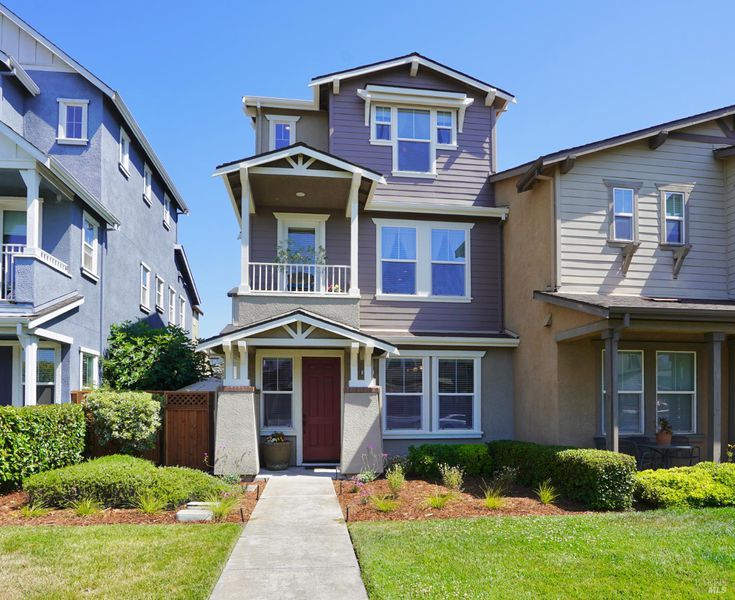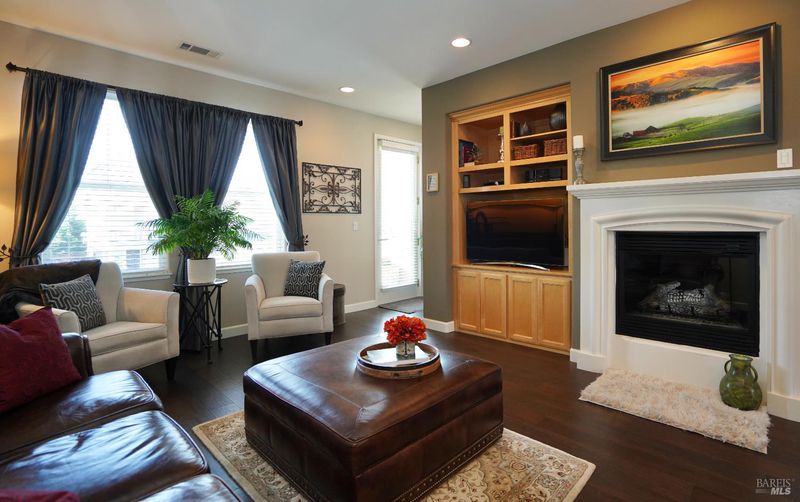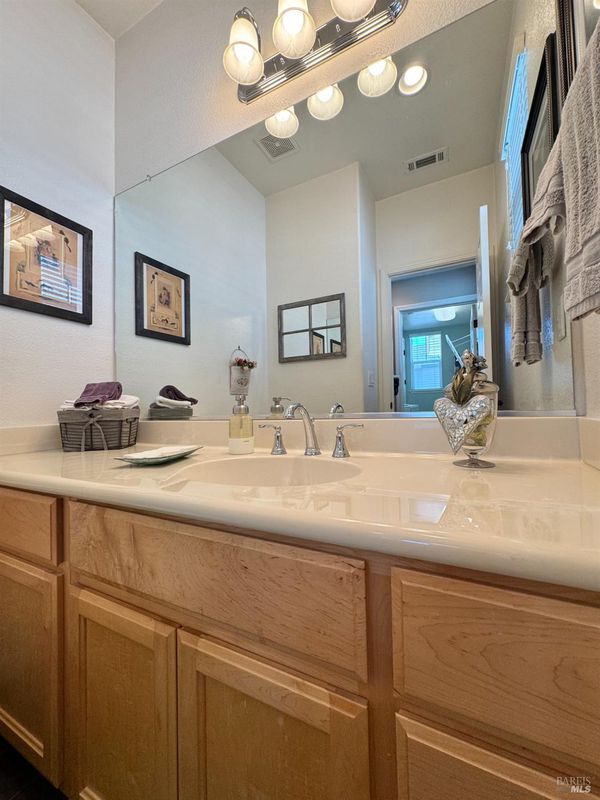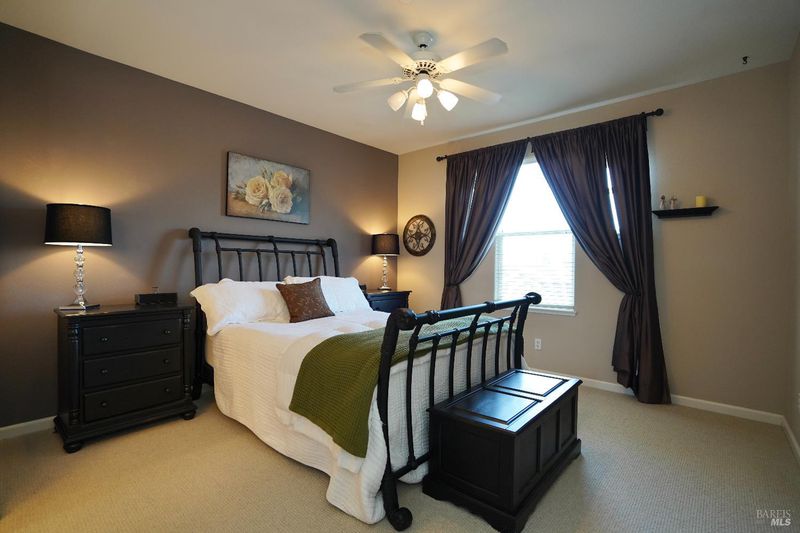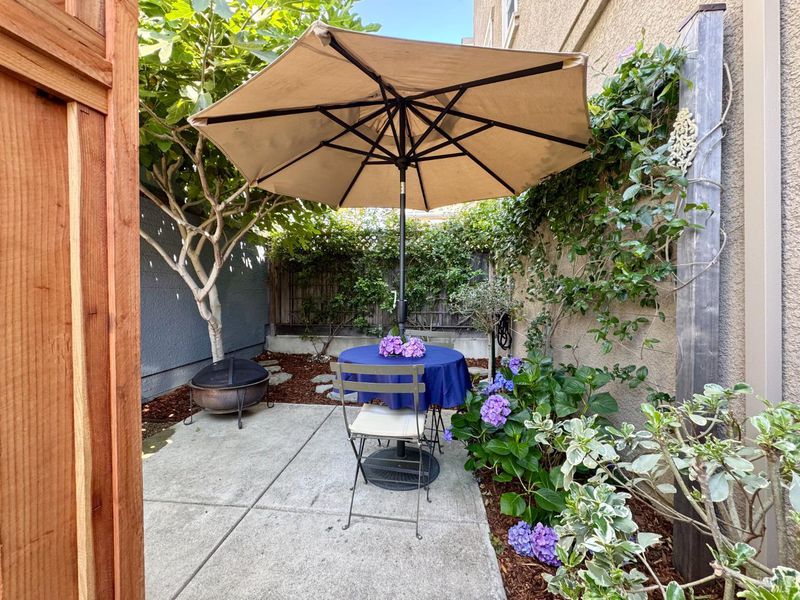
$799,000
1,682
SQ FT
$475
SQ/FT
2265 Alysheba Court
@ W Imola - Napa
- 2 Bed
- 3 (2/1) Bath
- 4 Park
- 1,682 sqft
- Napa
-

-
Sat Jul 12, 11:00 am - 1:00 pm
-
Sun Jul 13, 11:00 am - 1:00 pm
Welcome to this two-bedroom, two-and-a-half-bath townhome in the heart of Napa! This turnkey home boasts a perfect blend of comfort and elegance, featuring stunning hand-scraped hardwood floors, wool carpet and venetian bronze hardware throughout. Meticulously cared for by its original owners, this home is ready for you to move in and make it your own. Step inside to discover an inviting living space that flows seamlessly, perfect for both relaxation and entertaining. The well-designed layout includes a spacious loft & bedrooms with ample closet space and en-suite bathrooms. Enjoy the convenience of an additional half bath for guests on the main level. Located in a desirable area, this townhome offers easy access to local amenities, parks, and the vibrant culture of Napa. Don't miss your chance to own this exceptional home - schedule a showing today!
- Days on Market
- 2 days
- Current Status
- Active
- Original Price
- $799,000
- List Price
- $799,000
- On Market Date
- Jul 9, 2025
- Property Type
- Single Family Residence
- Area
- Napa
- Zip Code
- 94559
- MLS ID
- 325062579
- APN
- 043-530-014-000
- Year Built
- 2006
- Stories in Building
- Unavailable
- Possession
- Close Of Escrow
- Data Source
- BAREIS
- Origin MLS System
Snow Elementary School
Public K-5 Elementary
Students: 394 Distance: 0.4mi
River Charter School
Charter 6-8 Middle
Students: 390 Distance: 0.8mi
Harvest Middle School
Public 6-8 Middle
Students: 799 Distance: 0.8mi
Napa Christian Campus of Education School
Private K-12 Combined Elementary And Secondary, Religious, Coed
Students: 126 Distance: 1.0mi
Shearer Charter School
Public K-5 Elementary
Students: 480 Distance: 1.0mi
Calvary Christian Academy
Private PK-12 Combined Elementary And Secondary, Religious, Coed
Students: NA Distance: 1.3mi
- Bed
- 2
- Bath
- 3 (2/1)
- Double Sinks, Shower Stall(s), Soaking Tub
- Parking
- 4
- Attached, Garage Facing Rear, Interior Access
- SQ FT
- 1,682
- SQ FT Source
- Assessor Auto-Fill
- Lot SQ FT
- 2,435.0
- Lot Acres
- 0.0559 Acres
- Kitchen
- Breakfast Area, Granite Counter, Pantry Closet
- Cooling
- Ceiling Fan(s), Central
- Dining Room
- Dining/Living Combo
- Exterior Details
- Balcony
- Living Room
- Great Room
- Flooring
- Carpet, Wood
- Foundation
- Slab
- Fire Place
- Gas Log
- Heating
- Central, Fireplace Insert
- Laundry
- Cabinets, Dryer Included, Inside Area, Washer Included
- Upper Level
- Loft, Primary Bedroom
- Main Level
- Dining Room, Family Room, Partial Bath(s)
- Possession
- Close Of Escrow
- Architectural Style
- Traditional
- * Fee
- $198
- Name
- Sheveland Ranch
- Phone
- (707) 224-0400
- *Fee includes
- Common Areas, Maintenance Grounds, and Road
MLS and other Information regarding properties for sale as shown in Theo have been obtained from various sources such as sellers, public records, agents and other third parties. This information may relate to the condition of the property, permitted or unpermitted uses, zoning, square footage, lot size/acreage or other matters affecting value or desirability. Unless otherwise indicated in writing, neither brokers, agents nor Theo have verified, or will verify, such information. If any such information is important to buyer in determining whether to buy, the price to pay or intended use of the property, buyer is urged to conduct their own investigation with qualified professionals, satisfy themselves with respect to that information, and to rely solely on the results of that investigation.
School data provided by GreatSchools. School service boundaries are intended to be used as reference only. To verify enrollment eligibility for a property, contact the school directly.
