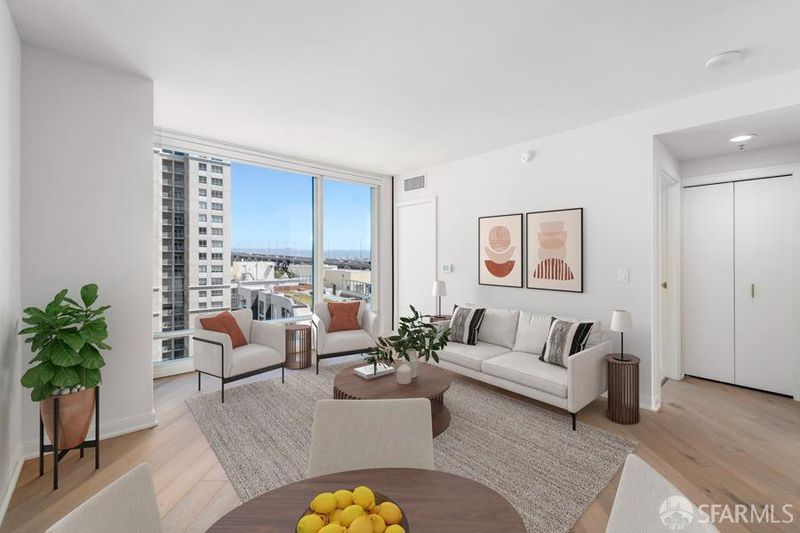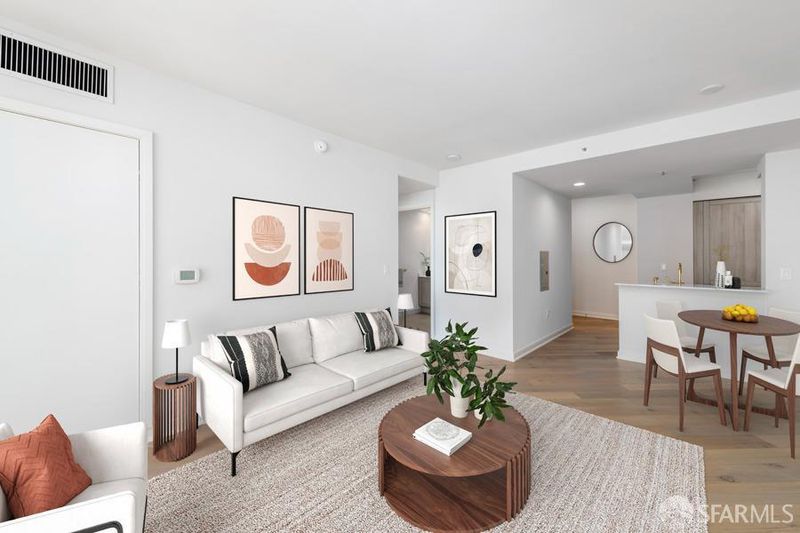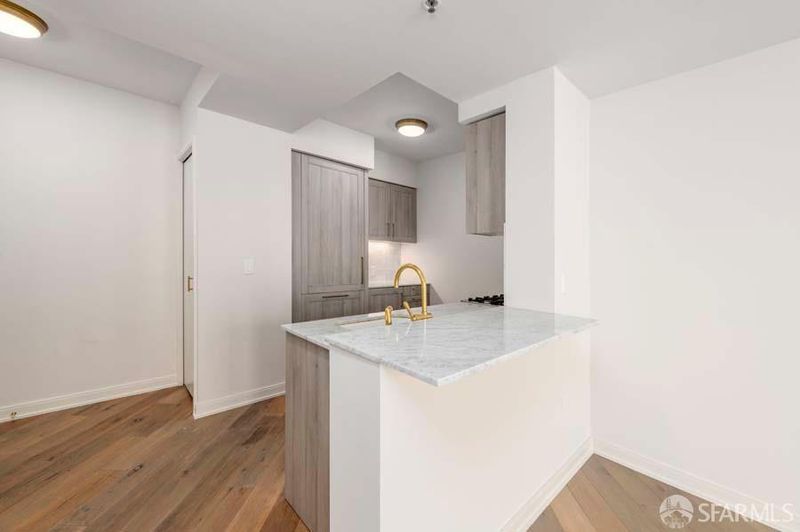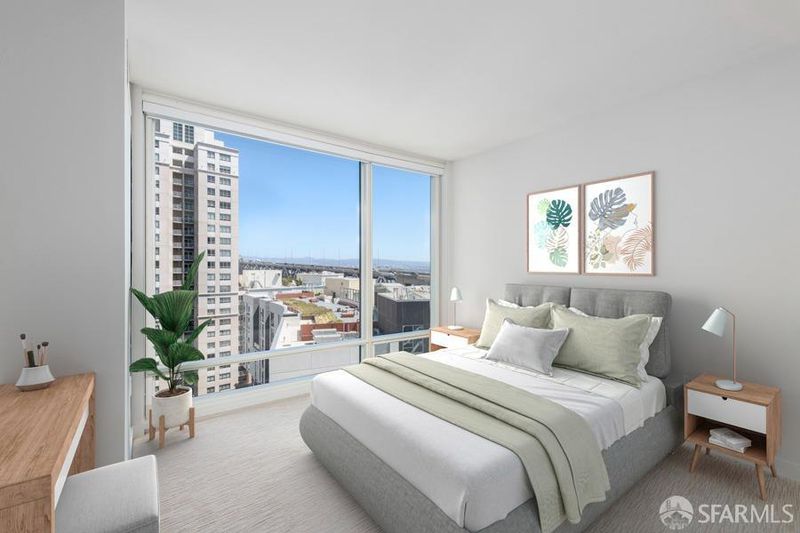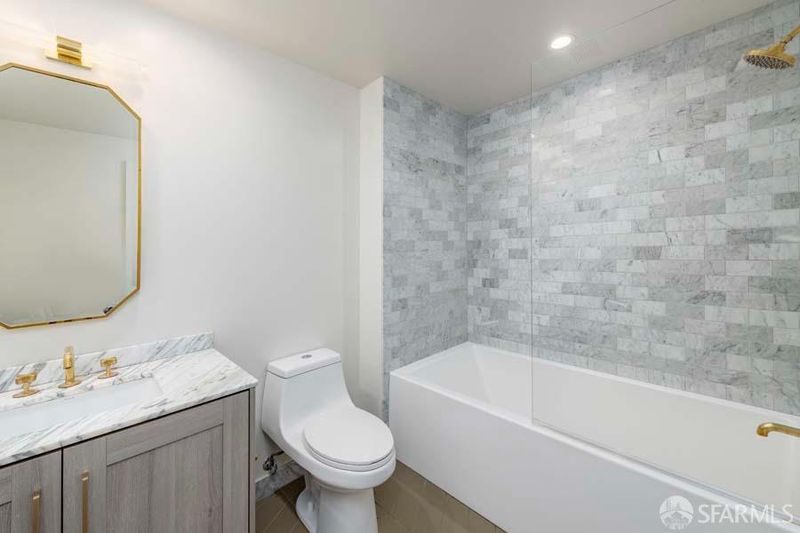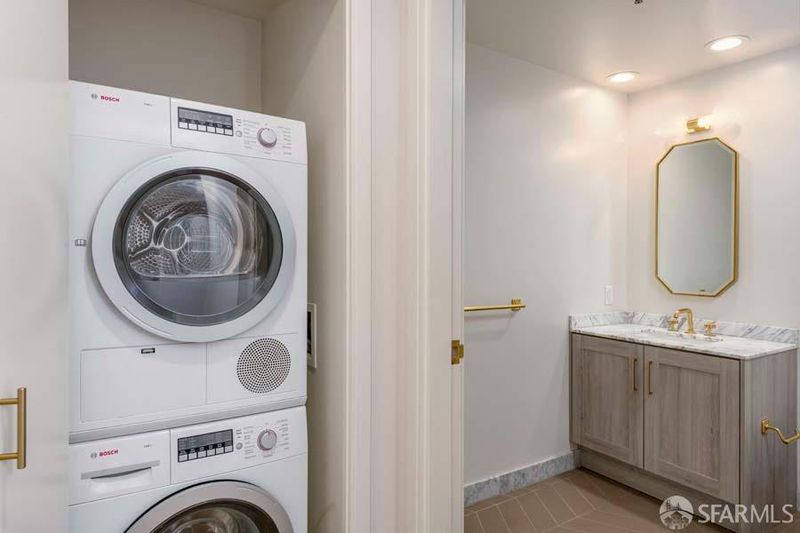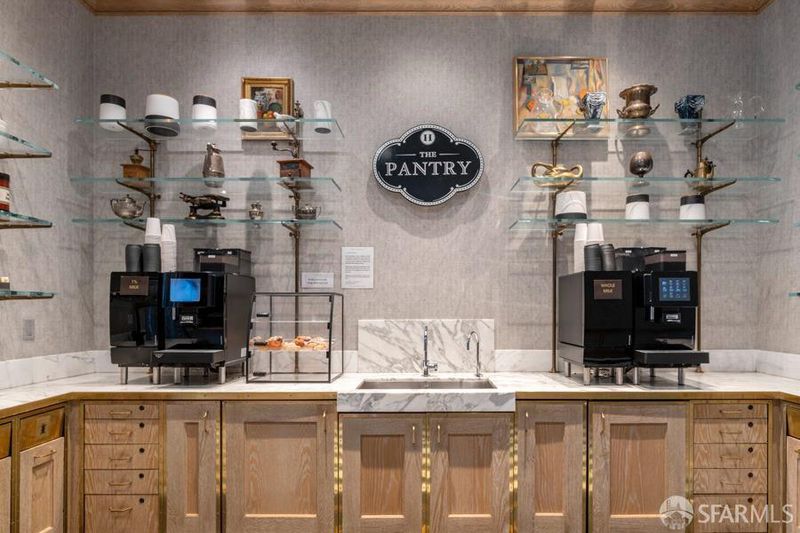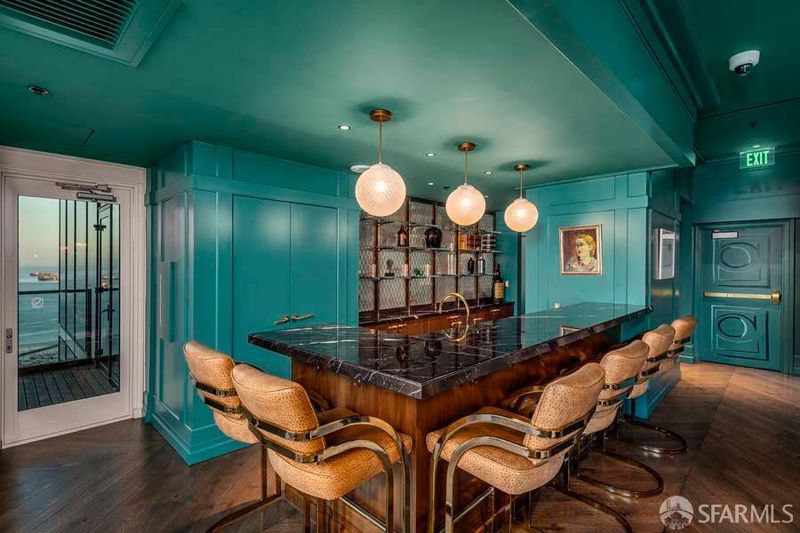
$799,000
707
SQ FT
$1,130
SQ/FT
401 Harrison St, #10E
@ Femont - 9 - South Beach, San Francisco
- 1 Bed
- 1 Bath
- 1 Park
- 707 sqft
- San Francisco
-

City and peak-a-boo water views from this 1 bedroom at The Harrison. This bright and open floor plan features panoramic views framed by floor-to-ceiling glass windows. Wide plank Siberian Oak flooring, brass fixtures by Waterworks, Carrara marble accents, Sub-zero refrigerator, Bertazzoni range, air-conditioning, and in-unit washer and dryer provide the ultimate blend of comfort and luxury. Ideally located in the heart of South Beach w/easy walking distance to the Financial District, Embarcadero waterfront, Union Square. Luxury amenities include 24-hr attended lobby, valet parking, Uncle Harry's 49th floor owner's lounge w/ bar, dining room, parlor, speakeasy lounge w/Bay Bridge views, pantry on the 4th floor, outdoor terrace with pool & bbq, 2,500sqft fitness center and more. *Some photos have been virtually staged.*
- Days on Market
- 13 days
- Current Status
- Active
- Original Price
- $799,000
- List Price
- $799,000
- On Market Date
- Apr 17, 2024
- Property Type
- Condominium
- District
- 9 - South Beach
- Zip Code
- 94105
- MLS ID
- 424017002
- APN
- 3765-462
- Year Built
- 2014
- Stories in Building
- 0
- Number of Units
- 298
- Possession
- Close Of Escrow
- Data Source
- SFAR
- Origin MLS System
Youth Chance High School
Private 9-12 Secondary, Nonprofit
Students: 36 Distance: 0.4mi
Gavin Academy
Private K-12 Coed
Students: 20 Distance: 0.6mi
AltSchool Yerba Buena
Private PK-8
Students: 90 Distance: 0.6mi
Tahour Academy
Private 5-12
Students: 6 Distance: 0.7mi
Five Keys Independence High School (Sf Sheriff's)
Charter 9-12 Secondary
Students: 3417 Distance: 0.8mi
Five Keys Adult School (Sf Sheriff's)
Charter 9-12 Secondary
Students: 109 Distance: 0.8mi
- Bed
- 1
- Bath
- 1
- Parking
- 1
- Attached, Covered, Enclosed, EV Charging, Unassigned, Valet
- SQ FT
- 707
- SQ FT Source
- Unavailable
- Lot SQ FT
- 56,023.0
- Lot Acres
- 1.2861 Acres
- Pool Info
- Built-In, Common Facility, Pool/Spa Combo
- Kitchen
- Kitchen/Family Combo, Marble Counter
- Cooling
- Central
- Dining Room
- Dining/Living Combo
- Flooring
- Carpet, Wood
- Heating
- Central
- Laundry
- Washer/Dryer Stacked Included
- Views
- Bay, Bay Bridge, City, Downtown, San Francisco, Water
- Possession
- Close Of Escrow
- Architectural Style
- Contemporary, Modern/High Tech
- Special Listing Conditions
- None
- * Fee
- $1,543
- Name
- The Harrison HOA
- *Fee includes
- Common Areas, Door Person, Elevator, Insurance on Structure, Maintenance Exterior, Management, Pool, Sewer, Trash, and Water
MLS and other Information regarding properties for sale as shown in Theo have been obtained from various sources such as sellers, public records, agents and other third parties. This information may relate to the condition of the property, permitted or unpermitted uses, zoning, square footage, lot size/acreage or other matters affecting value or desirability. Unless otherwise indicated in writing, neither brokers, agents nor Theo have verified, or will verify, such information. If any such information is important to buyer in determining whether to buy, the price to pay or intended use of the property, buyer is urged to conduct their own investigation with qualified professionals, satisfy themselves with respect to that information, and to rely solely on the results of that investigation.
School data provided by GreatSchools. School service boundaries are intended to be used as reference only. To verify enrollment eligibility for a property, contact the school directly.
