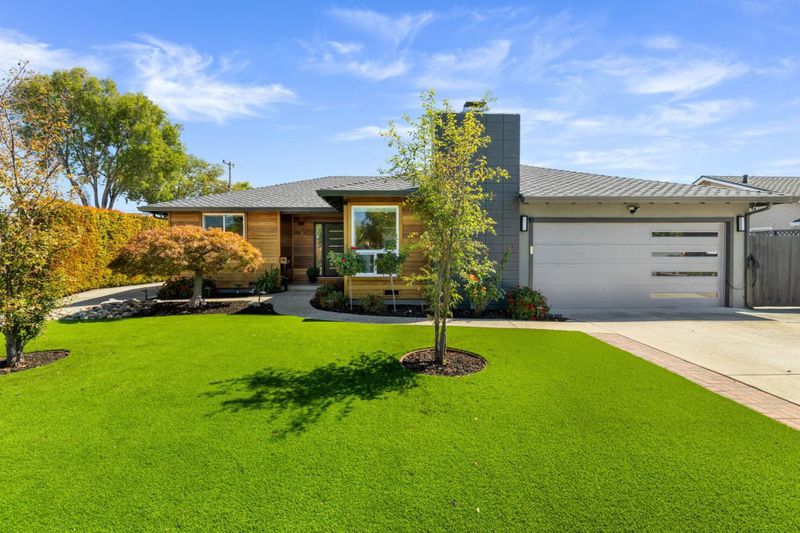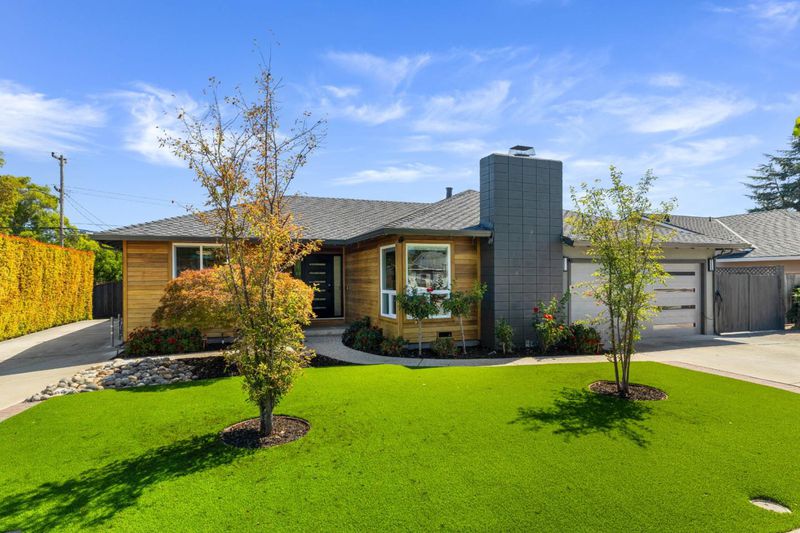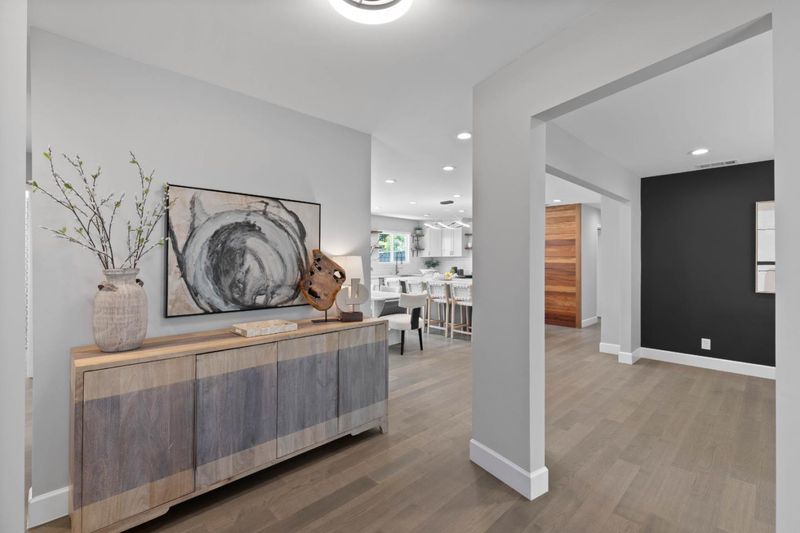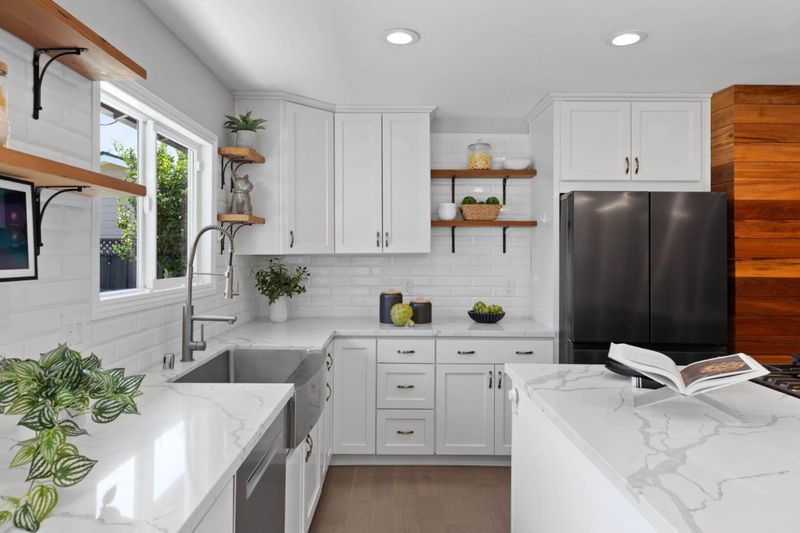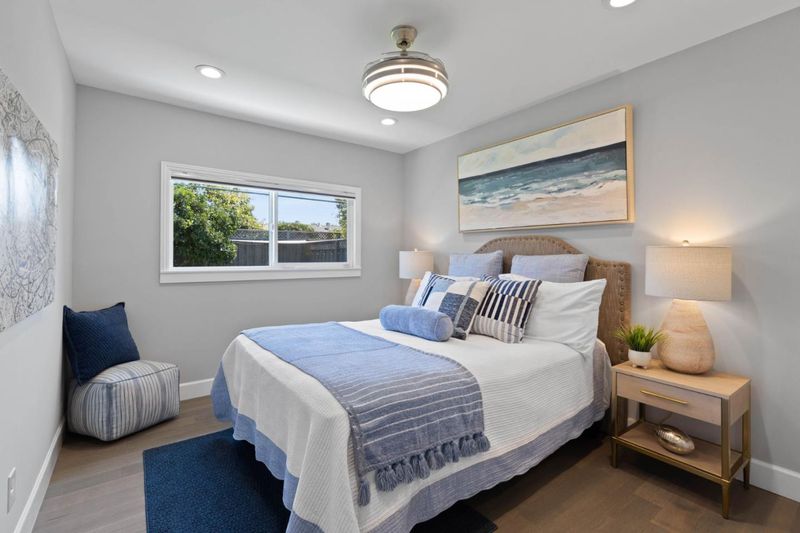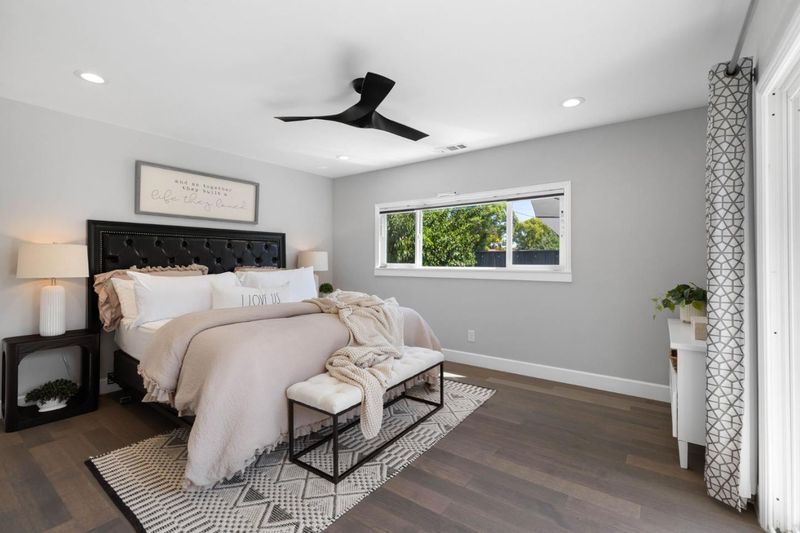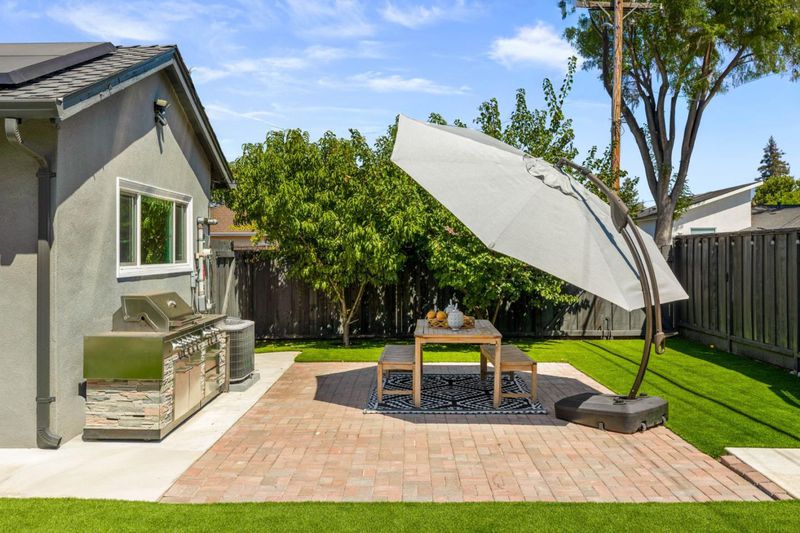
$1,999,000
1,713
SQ FT
$1,167
SQ/FT
1446 Willowmont Avenue
@ Marks Ave - 14 - Cambrian, San Jose
- 4 Bed
- 3 Bath
- 2 Park
- 1,713 sqft
- SAN JOSE
-

-
Fri Sep 5, 4:00 pm - 6:00 pm
-
Sat Sep 6, 1:00 pm - 4:00 pm
-
Sun Sep 7, 1:00 pm - 4:00 pm
Discover this savvy remodeled single-family home in the heart of Cambrian, offering 4 bedrooms and 3 bathrooms across 1,730 sq ft of designed living space. Situated on a 7,931 sq ft corner lot features extra-wide driveway parking ideal for an RV or recreational vehicle.Step inside to stunning modern finishes and smart home upgrades including: Solar Panels Owned, Tesla Solar storage wall, 2 Tesla Chargers, Nest thermostat, Ring security with interior motion sensors, Ring door bell, Schlage keyless front door entry and more.The open-concept family room showcases a contemporary tiled fireplace with wood mantle, built-in white cabinetry, recessed lighting, and a sleek ceiling fan. The adjacent dining area features its own built-in storage, statement island lighting, and an oversized island with bar seating for three. The gourmet kitchen is a chefs dream highlighted by wood shaker cabinets, open wood shelving, white subway tile backsplash, an oversized stainless sink, Bosch dishwasher, Samsung French door fridge, and a high-end JennAir gas range with downdraft ventilation. Finished garage with epoxy-style stained flooring, storage cabinets, pull-down attic ladder, ceiling-mounted furnace, tankless water heater, stackable Samsung washer/dryer, and Water Right whole-house salt system
- Days on Market
- Not Currently On Market days
- Current Status
- Active
- Original Price
- $1,999,000
- List Price
- $1,999,000
- On Market Date
- Sep 1, 2025
- Property Type
- Single Family Home
- Area
- 14 - Cambrian
- Zip Code
- 95118
- MLS ID
- ML82019374
- APN
- 451-18-008
- Year Built
- 1961
- Stories in Building
- 1
- Possession
- COE
- Data Source
- MLSL
- Origin MLS System
- MLSListings, Inc.
Hacienda Science/Environmental Magnet School
Public K-5 Elementary
Students: 706 Distance: 0.3mi
Reed Elementary School
Public K-5 Elementary
Students: 445 Distance: 0.4mi
John Muir Middle School
Public 6-8 Middle
Students: 1064 Distance: 0.7mi
Calvary Christian Academy
Private PK-8 Elementary, Religious, Nonprofit
Students: 137 Distance: 0.7mi
Calvary Christian Academy
Private K-8
Students: 98 Distance: 0.7mi
One World Montessori School
Private K-8
Students: 22 Distance: 0.7mi
- Bed
- 4
- Bath
- 3
- Updated Bath
- Parking
- 2
- Attached Garage, Electric Car Hookup
- SQ FT
- 1,713
- SQ FT Source
- Unavailable
- Lot SQ FT
- 7,931.0
- Lot Acres
- 0.182071 Acres
- Kitchen
- Cooktop - Gas, Countertop - Quartz, Dishwasher, Garbage Disposal, Island, Microwave, Oven - Self Cleaning, Refrigerator, Other
- Cooling
- Ceiling Fan, Central AC
- Dining Room
- Eat in Kitchen
- Disclosures
- Natural Hazard Disclosure
- Family Room
- Separate Family Room
- Flooring
- Other
- Foundation
- Crawl Space
- Fire Place
- Family Room, Wood Burning
- Heating
- Central Forced Air - Gas, Solar
- Laundry
- In Garage, Washer / Dryer
- Possession
- COE
- Fee
- Unavailable
MLS and other Information regarding properties for sale as shown in Theo have been obtained from various sources such as sellers, public records, agents and other third parties. This information may relate to the condition of the property, permitted or unpermitted uses, zoning, square footage, lot size/acreage or other matters affecting value or desirability. Unless otherwise indicated in writing, neither brokers, agents nor Theo have verified, or will verify, such information. If any such information is important to buyer in determining whether to buy, the price to pay or intended use of the property, buyer is urged to conduct their own investigation with qualified professionals, satisfy themselves with respect to that information, and to rely solely on the results of that investigation.
School data provided by GreatSchools. School service boundaries are intended to be used as reference only. To verify enrollment eligibility for a property, contact the school directly.
