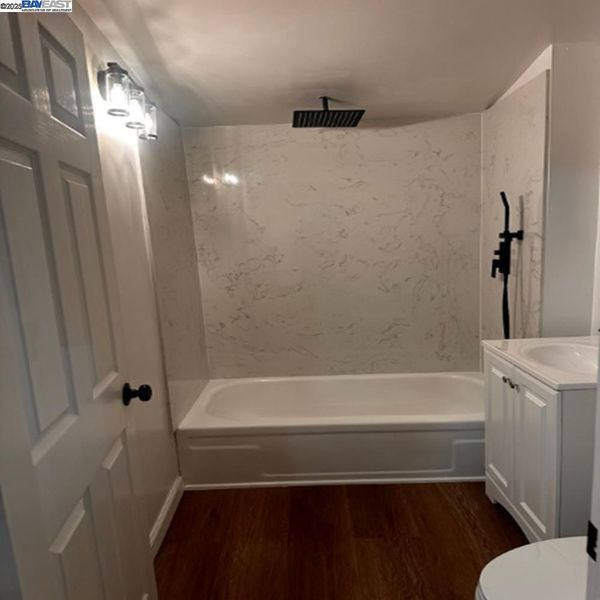
$538,888
640
SQ FT
$842
SQ/FT
1130 61St Ave
@ Tevis Street - Lockwood, Oakland
- 2 Bed
- 1 Bath
- 0 Park
- 640 sqft
- Oakland
-

-
Sat Jan 25, 12:00 pm - 3:00 pm
Open House
Welcome to 1130 61st Avenue, a charming and well-located property in the heart of Oakland, CA. This inviting home offers a perfect blend of comfort, convenience, and potential, making it an ideal choice for both first-time homebuyers and savvy investors alike. Total of 1,100 sq ft of living space. 3BR 1BA with 2 additional BRs. Nestled in a vibrant neighborhood, the property is just minutes away from downtown Oakland, local shopping, dining, and public transportation. Enjoy easy access to major highways, making commuting a breeze to nearby cities such as Berkeley, San Francisco, and beyond. The home itself features a spacious layout with abundant natural light, highlighting its classic charm and potential for customization. With ample yard space, there is room for outdoor relaxation, gardening, or even expansion opportunities. Whether you're looking for a cozy residence or a project to make your own, 1130 61st Avenue offers tremendous value in a dynamic and growing area. Don’t miss the opportunity to own this hidden gem in one of Oakland’s most desirable locations!
- Current Status
- New
- Original Price
- $538,888
- List Price
- $538,888
- On Market Date
- Jan 21, 2025
- Property Type
- Detached
- D/N/S
- Lockwood
- Zip Code
- 94621
- MLS ID
- 41083053
- APN
- 41389520
- Year Built
- 1916
- Stories in Building
- 1
- Possession
- COE
- Data Source
- MAXEBRDI
- Origin MLS System
- BAY EAST
Aspire Golden State College Preparatory Academy
Charter 6-12 Secondary
Students: 618 Distance: 0.3mi
Acts Christian Academy
Private K-8 Elementary, Religious, Nonprofit
Students: 136 Distance: 0.4mi
St. Bernard School
Private K-8 Elementary, Religious, Coed
Students: NA Distance: 0.4mi
Alternatives in Action
Charter 9-12 Secondary
Students: 202 Distance: 0.5mi
Greenleaf Elementary School
Public K-8 Elementary
Students: 635 Distance: 0.5mi
Roots International Academy
Public 6-8 Middle
Students: 273 Distance: 0.5mi
- Bed
- 2
- Bath
- 1
- Parking
- 0
- Parking Lot
- SQ FT
- 640
- SQ FT Source
- Public Records
- Lot SQ FT
- 3,000.0
- Lot Acres
- 0.07 Acres
- Pool Info
- None
- Kitchen
- Disposal, Free-Standing Range, Counter - Solid Surface, Garbage Disposal, Range/Oven Free Standing
- Cooling
- None
- Disclosures
- Owner is Lic Real Est Agt
- Entry Level
- Exterior Details
- Front Yard
- Flooring
- Tile, Engineered Wood
- Foundation
- Fire Place
- None
- Heating
- Wall Furnace
- Laundry
- Hookups Only
- Main Level
- 5 Bedrooms, 1 Bath, Laundry Facility
- Possession
- COE
- Basement
- Crawl Space
- Architectural Style
- Bungalow
- Construction Status
- Existing
- Additional Miscellaneous Features
- Front Yard
- Location
- Level, Front Yard
- Roof
- Tar/Gravel
- Water and Sewer
- Public
- Fee
- Unavailable
MLS and other Information regarding properties for sale as shown in Theo have been obtained from various sources such as sellers, public records, agents and other third parties. This information may relate to the condition of the property, permitted or unpermitted uses, zoning, square footage, lot size/acreage or other matters affecting value or desirability. Unless otherwise indicated in writing, neither brokers, agents nor Theo have verified, or will verify, such information. If any such information is important to buyer in determining whether to buy, the price to pay or intended use of the property, buyer is urged to conduct their own investigation with qualified professionals, satisfy themselves with respect to that information, and to rely solely on the results of that investigation.
School data provided by GreatSchools. School service boundaries are intended to be used as reference only. To verify enrollment eligibility for a property, contact the school directly.



