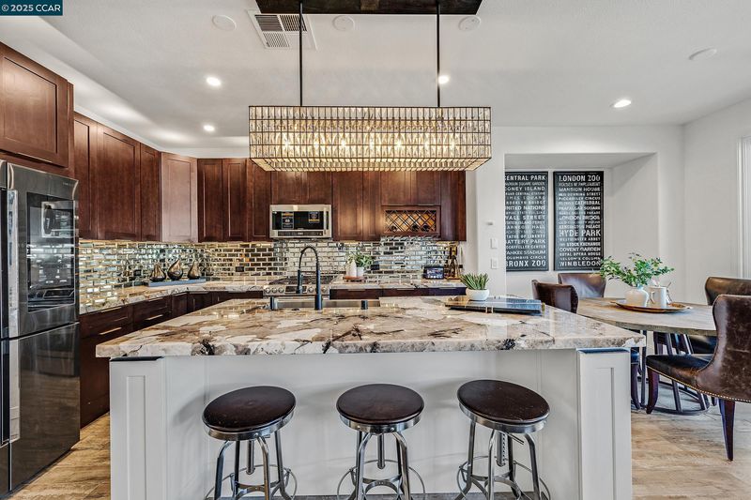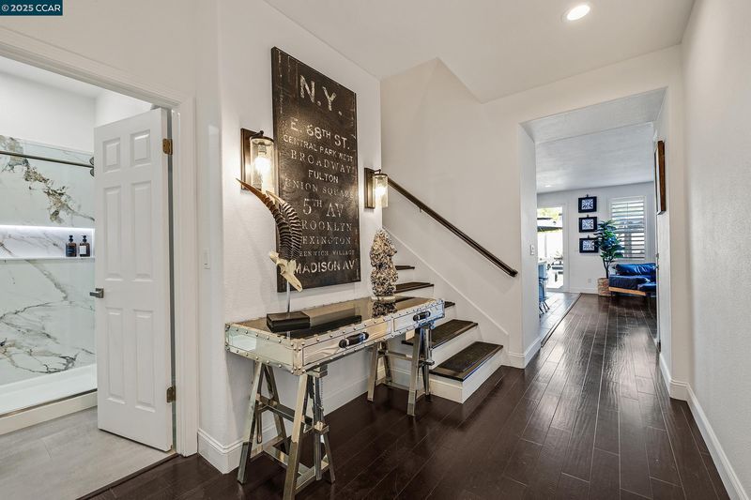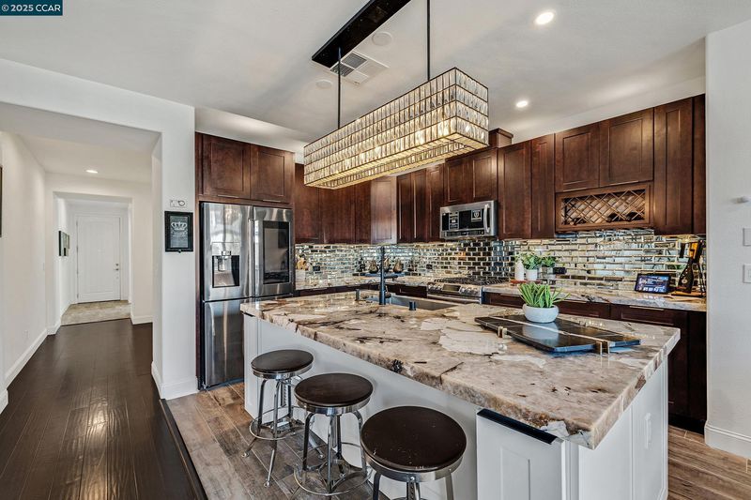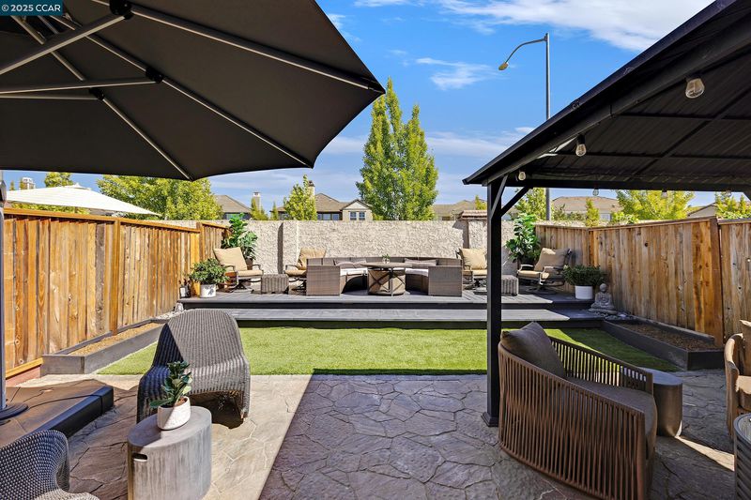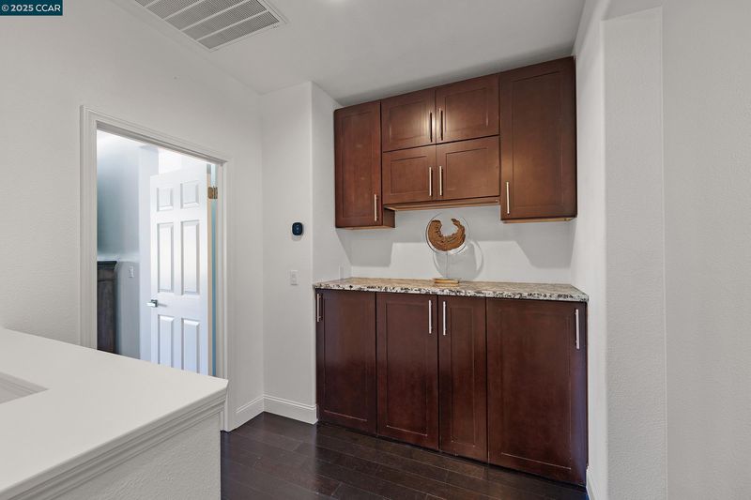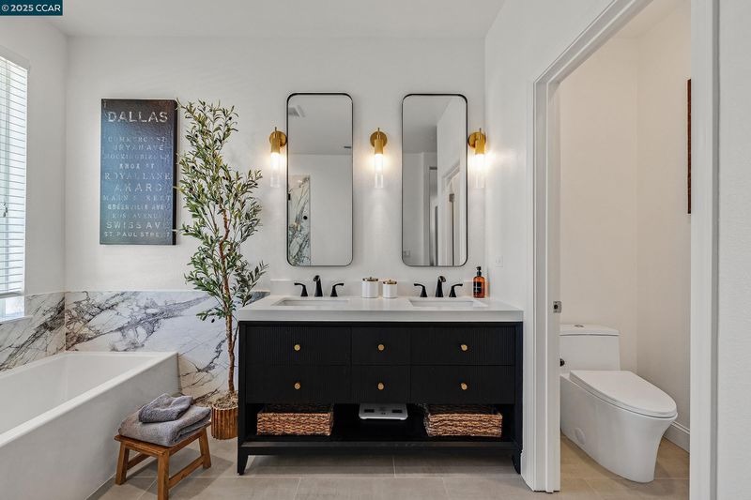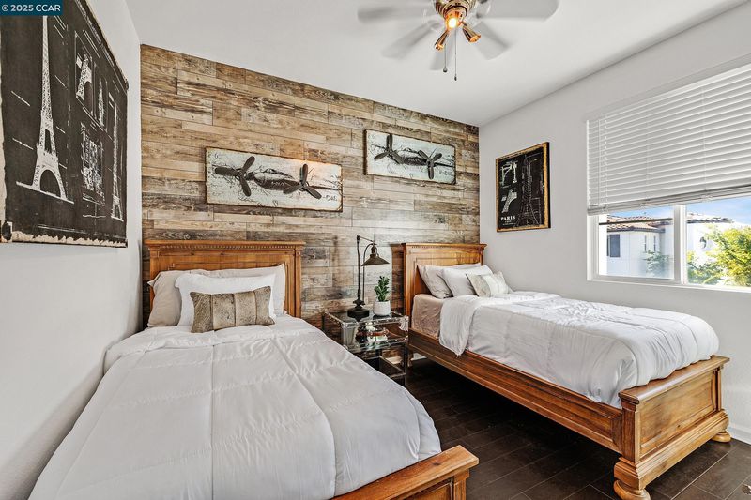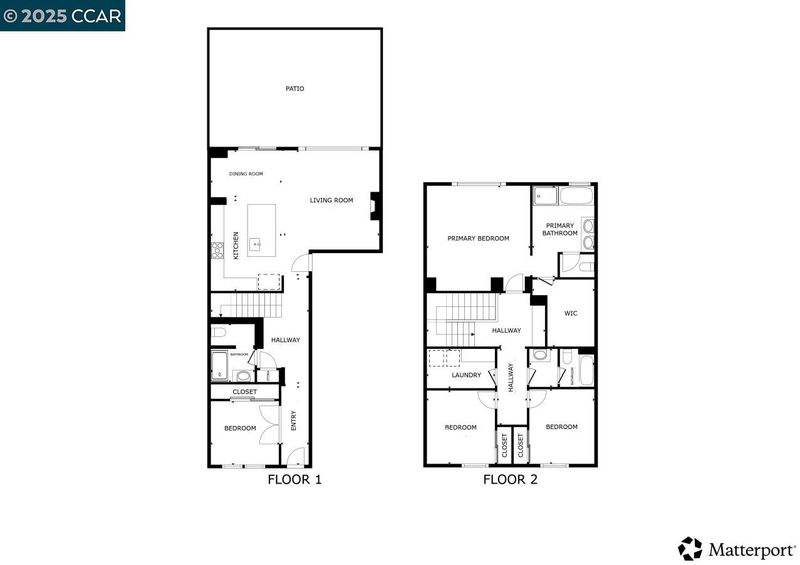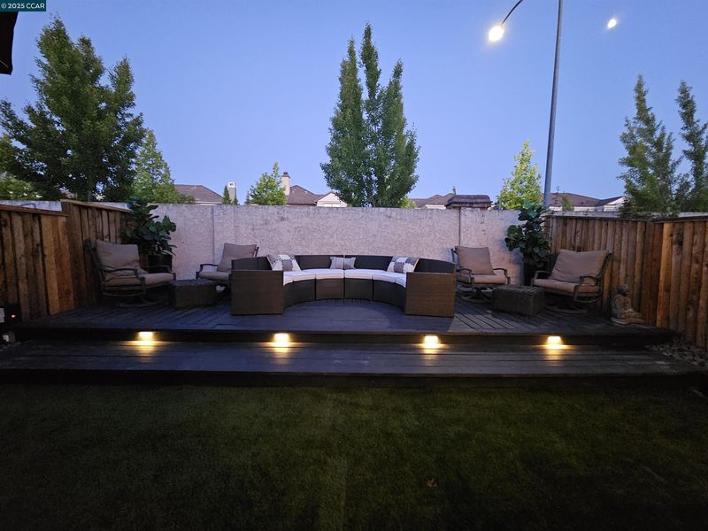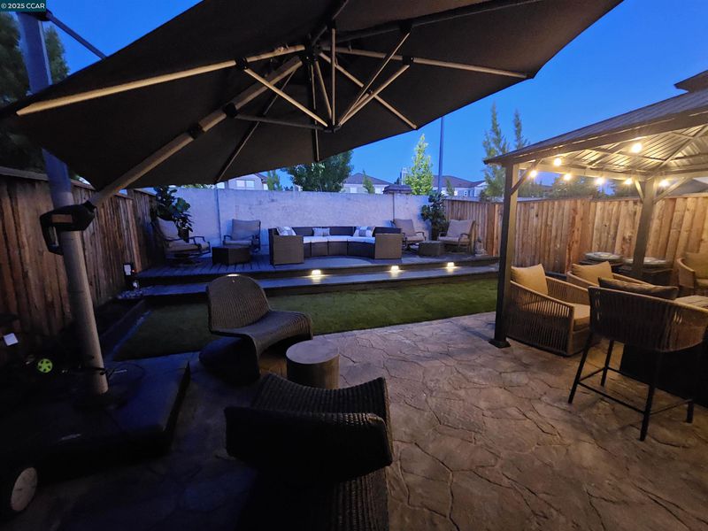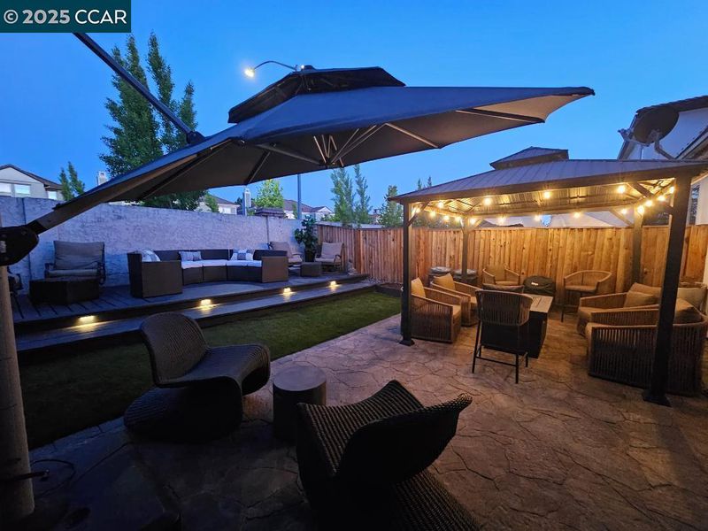
$1,449,000
1,937
SQ FT
$748
SQ/FT
366 Karelian St
@ Preakness - Alamo Creek, Danville
- 4 Bed
- 3 Bath
- 2 Park
- 1,937 sqft
- Danville
-

Stunningly remodeled 4BD/3BA townhome in desirable Alamo Creek! Features include a main-level bedroom & bath, open-concept great room, and a gourmet kitchen with Patagonia quartzite island, Pottery Barn chandelier, custom cabinetry & top-of-the-line appliances. Spacious family room overlooking the backyard for California indoor-outdoor living. Enjoy your outside oasis with beautiful belgard paver patio with pergola, gorgeous deck with lighting, planters, and artificial turf. Luxurious primary suite upstairs with spa-like bath, soaking tub, walk-in shower, double vanity & custom walk-in closet. Two bedrooms & laundry with Samsung W/D complete the upper level. Other amenities: engineered hardwood & porcelain tile flooring, plantation shutters & blinds, LED lighting, illuminated mirrors, zero VOC paint, tandem 2 car garage & long driveway, smart home features & appliances including Samsung gas range, Samsung microwave with warranty, Samsung family hub refrigerator, hybrid hot water heater & "My Q" garage door with camera. Low HOA dues $236/month include exterior maintenance, hazard insurance & resort-style amenities: pool, clubhouse & gym. Top rated SRVUSD schools: Walk to Creekside Elem & Diablo Vista MS. Close to Blackhawk CC, shopping, dining & scenic trails.
- Current Status
- New
- Original Price
- $1,449,000
- List Price
- $1,449,000
- On Market Date
- Aug 2, 2025
- Property Type
- Townhouse
- D/N/S
- Alamo Creek
- Zip Code
- 94506
- MLS ID
- 41106900
- APN
- 2067000139
- Year Built
- 2006
- Stories in Building
- 2
- Possession
- Close Of Escrow
- Data Source
- MAXEBRDI
- Origin MLS System
- CONTRA COSTA
Tassajara Hills Elementary School
Public K-5 Elementary
Students: 492 Distance: 0.3mi
Creekside Elementary School
Public K-5
Students: 638 Distance: 0.3mi
Diablo Vista Middle School
Public 6-8 Middle
Students: 986 Distance: 0.8mi
Dougherty Valley High School
Public 9-12 Secondary
Students: 3331 Distance: 2.3mi
Hidden Hills Elementary School
Public K-5 Elementary
Students: 708 Distance: 2.4mi
Venture (Alternative) School
Public K-12 Alternative
Students: 154 Distance: 2.4mi
- Bed
- 4
- Bath
- 3
- Parking
- 2
- Space Per Unit - 2, Tandem, Garage Door Opener
- SQ FT
- 1,937
- SQ FT Source
- Assessor Auto-Fill
- Lot SQ FT
- 2,996.0
- Lot Acres
- 0.07 Acres
- Pool Info
- Other, Community
- Kitchen
- Gas Range, Dryer, Washer, Gas Range/Cooktop
- Cooling
- Central Air
- Disclosures
- None
- Entry Level
- 1
- Exterior Details
- Back Yard
- Flooring
- Hardwood, Tile
- Foundation
- Fire Place
- None
- Heating
- Forced Air
- Laundry
- Dryer, Washer, Inside
- Main Level
- 1 Bedroom, 1 Bath, Main Entry
- Possession
- Close Of Escrow
- Architectural Style
- Spanish
- Construction Status
- Existing
- Additional Miscellaneous Features
- Back Yard
- Location
- Level
- Roof
- Tile
- Water and Sewer
- Public
- Fee
- $236
MLS and other Information regarding properties for sale as shown in Theo have been obtained from various sources such as sellers, public records, agents and other third parties. This information may relate to the condition of the property, permitted or unpermitted uses, zoning, square footage, lot size/acreage or other matters affecting value or desirability. Unless otherwise indicated in writing, neither brokers, agents nor Theo have verified, or will verify, such information. If any such information is important to buyer in determining whether to buy, the price to pay or intended use of the property, buyer is urged to conduct their own investigation with qualified professionals, satisfy themselves with respect to that information, and to rely solely on the results of that investigation.
School data provided by GreatSchools. School service boundaries are intended to be used as reference only. To verify enrollment eligibility for a property, contact the school directly.
