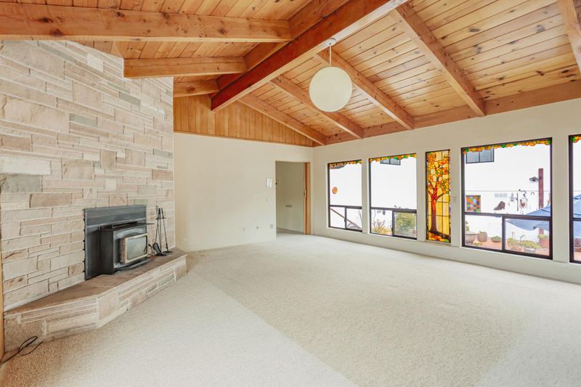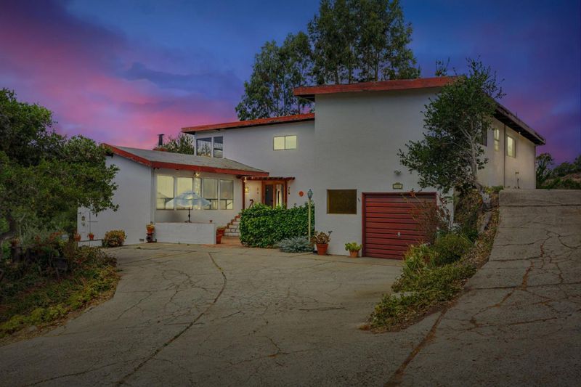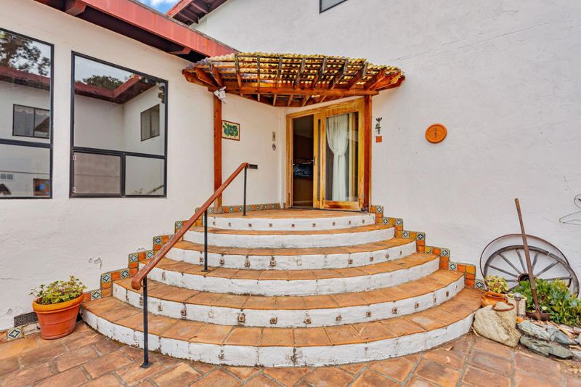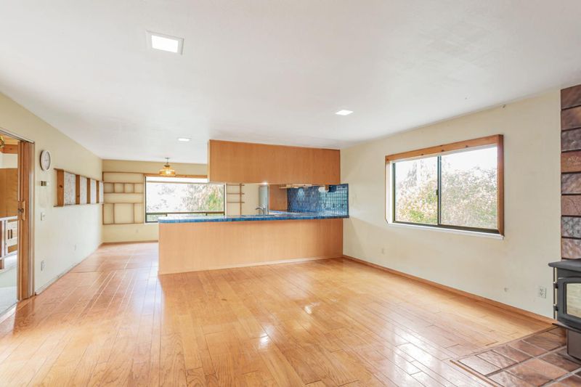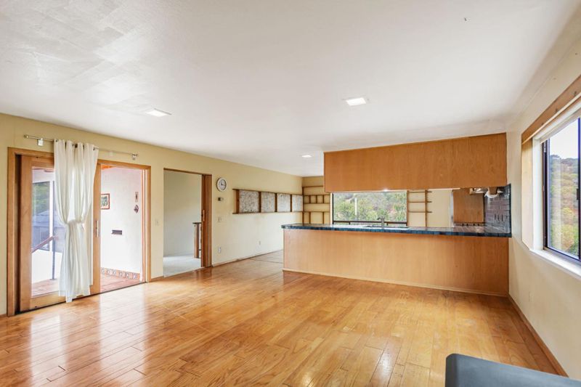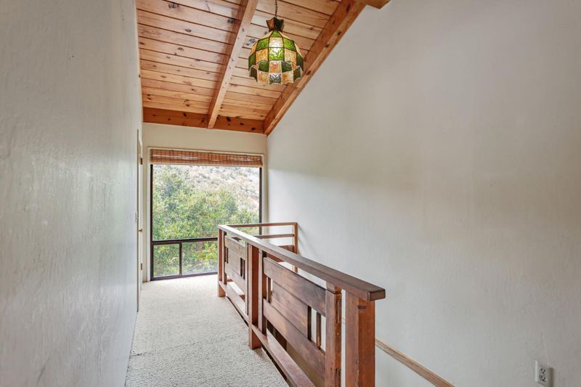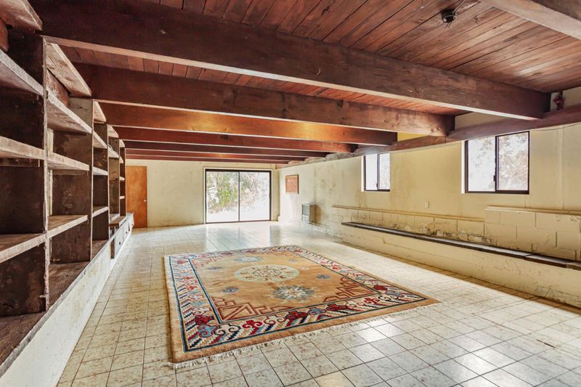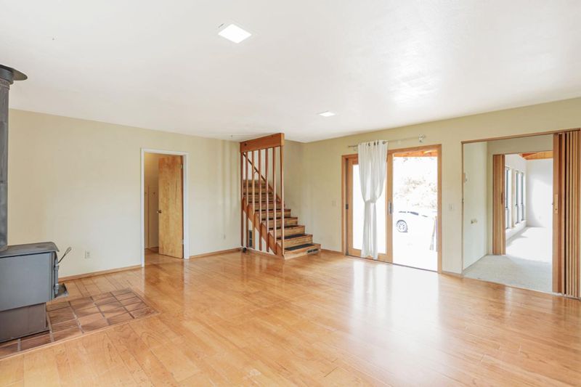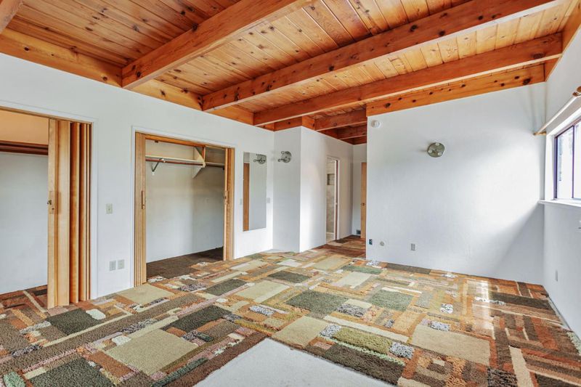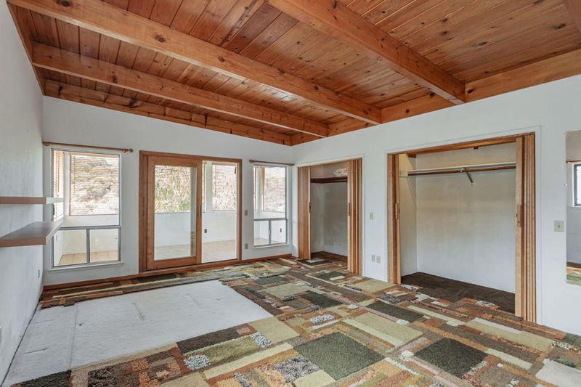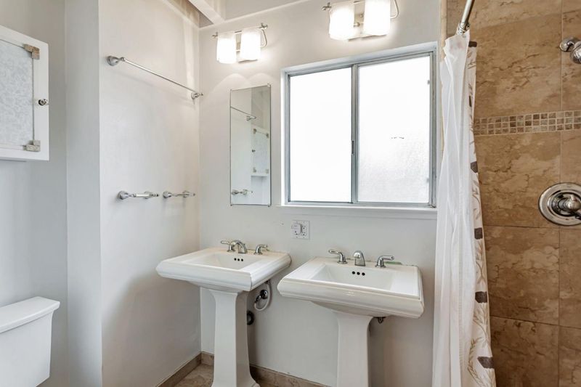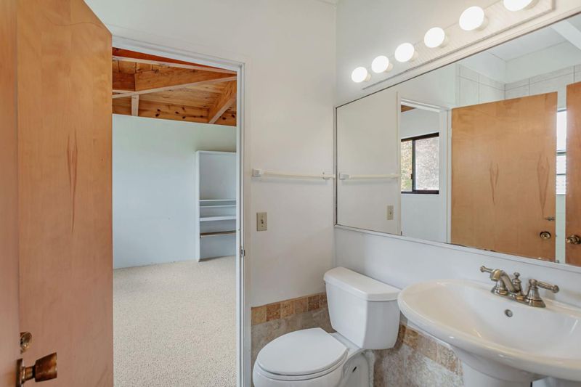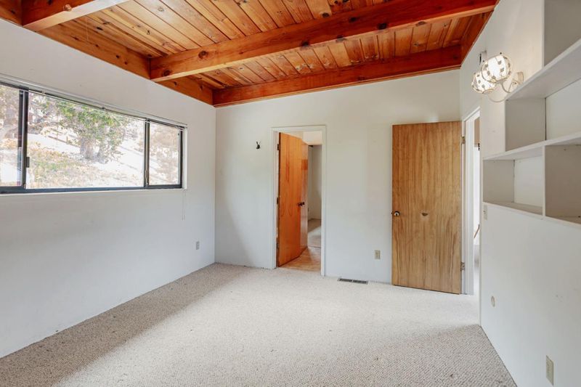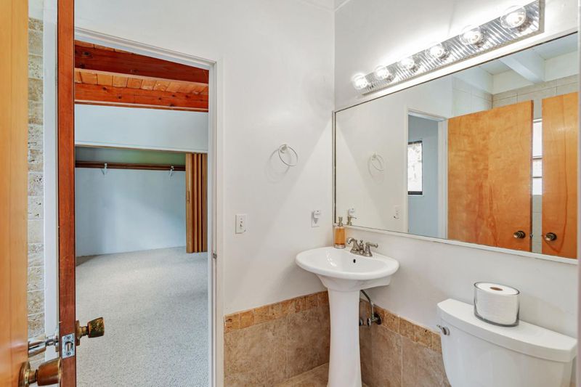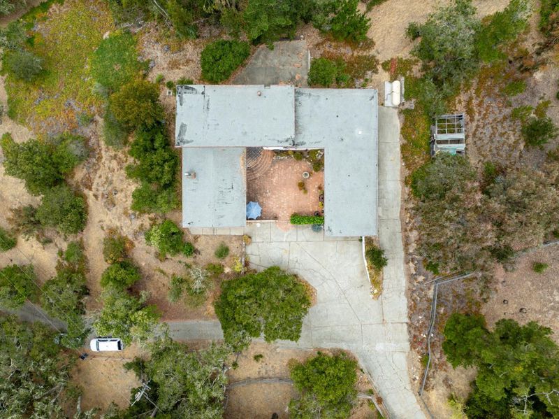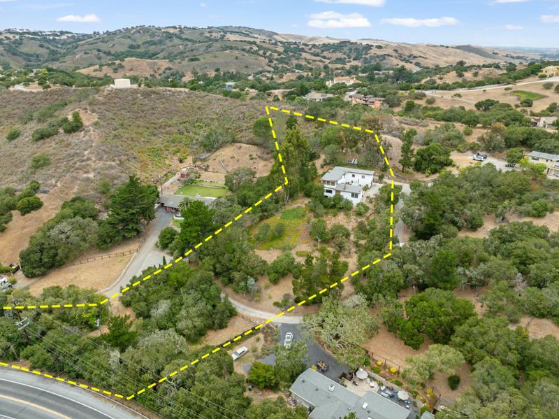
$1,150,000
3,650
SQ FT
$315
SQ/FT
105 Laureles Grade
@ Robley Road - 98 - San Benancio,Harper Cyn,Corral De Tierra,Rim Rock, Salinas
- 5 Bed
- 4 (3/1) Bath
- 2 Park
- 3,650 sqft
- SALINAS
-

-
Sat Aug 2, 2:00 pm - 4:00 pm
(831) 594-6158
-
Sun Aug 3, 1:00 pm - 3:00 pm
(831) 594-6158
Perched atop almost 2 acres of land with expansive mountain views ensure privacy and your connection to nature. Yes, zoned for horses. This 5-bedroom 3.5-bath, home presents the potential for customization and a unique opportunity for those seeking a blend of natural beauty and privacy. The homes open concept layout seamlessly connects the living, dining and kitchen areas, ideal for both family gatherings and entertaining guests. Providing an inviting space for both relaxation and entertainment. Generous sized windows invite abundant sunlight, creating a warm and inviting atmosphere throughout the day. The kitchen features, large counters, plenty of cabinet space and a generous dining area. The large downstairs room offers additional storage space and potential for future development. Enjoy the spacious private courtyard, ideal for hosting outdoor gatherings and perfect for barbeques or tranquil relaxation. Located near Highway 68, this home provides easy access to the amazing Carmel Valley, the Coastal Charm of the Monterey Peninsula and 20 min. drive to Salinas. This home offers the tranquility of mountain living and is a gateway to routes to Monterey, Santa Cruz, Salinas and Silicon Valley making it an ideal choice for commuters.
- Days on Market
- 7 days
- Current Status
- Active
- Original Price
- $1,150,000
- List Price
- $1,150,000
- On Market Date
- Jul 23, 2025
- Property Type
- Single Family Home
- Area
- 98 - San Benancio,Harper Cyn,Corral De Tierra,Rim Rock
- Zip Code
- 93908
- MLS ID
- ML82015636
- APN
- 161-231-027-000
- Year Built
- 1965
- Stories in Building
- 3
- Possession
- Unavailable
- Data Source
- MLSL
- Origin MLS System
- MLSListings, Inc.
San Benancio Middle School
Public 6-8 Middle
Students: 317 Distance: 2.0mi
Washington Elementary School
Public 4-5 Elementary
Students: 198 Distance: 2.5mi
York School
Private 8-12 Secondary, Religious, Coed
Students: 230 Distance: 3.2mi
Toro Park Elementary School
Public K-3 Elementary
Students: 378 Distance: 4.2mi
Carmel Adult
Public n/a Adult Education
Students: NA Distance: 5.0mi
Peninsula Adventist School
Private 1-8 Elementary, Religious, Coed
Students: 21 Distance: 5.1mi
- Bed
- 5
- Bath
- 4 (3/1)
- Double Sinks, Half on Ground Floor, Pass Through, Primary - Stall Shower(s), Showers over Tubs - 2+
- Parking
- 2
- Attached Garage, Parking Area, Parking Deck
- SQ FT
- 3,650
- SQ FT Source
- Unavailable
- Lot SQ FT
- 78,408.0
- Lot Acres
- 1.8 Acres
- Kitchen
- Cooktop - Electric, Countertop - Tile, Dishwasher, Oven - Electric, Oven Range - Built-In, Pantry, Refrigerator
- Cooling
- None
- Dining Room
- Dining Area
- Disclosures
- NHDS Report
- Family Room
- Kitchen / Family Room Combo
- Flooring
- Carpet, Hardwood, Tile
- Foundation
- Concrete Perimeter, Crawl Space
- Fire Place
- Family Room, Living Room, Wood Burning
- Heating
- Propane, Wall Furnace
- Laundry
- In Garage, Tub / Sink, Washer / Dryer
- Views
- Hills, Mountains
- Architectural Style
- Custom
- Fee
- Unavailable
MLS and other Information regarding properties for sale as shown in Theo have been obtained from various sources such as sellers, public records, agents and other third parties. This information may relate to the condition of the property, permitted or unpermitted uses, zoning, square footage, lot size/acreage or other matters affecting value or desirability. Unless otherwise indicated in writing, neither brokers, agents nor Theo have verified, or will verify, such information. If any such information is important to buyer in determining whether to buy, the price to pay or intended use of the property, buyer is urged to conduct their own investigation with qualified professionals, satisfy themselves with respect to that information, and to rely solely on the results of that investigation.
School data provided by GreatSchools. School service boundaries are intended to be used as reference only. To verify enrollment eligibility for a property, contact the school directly.
