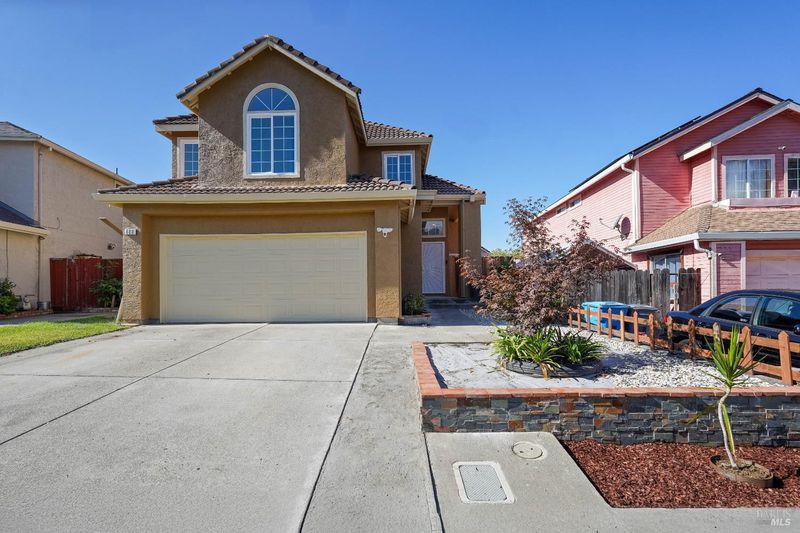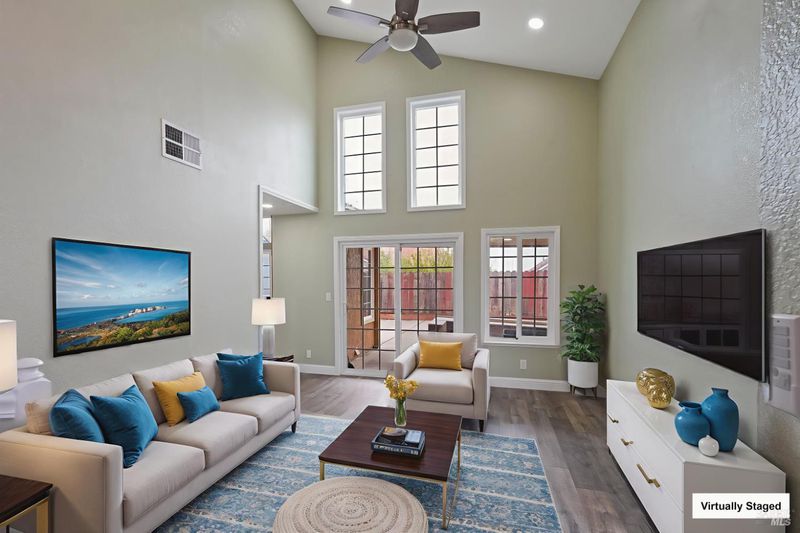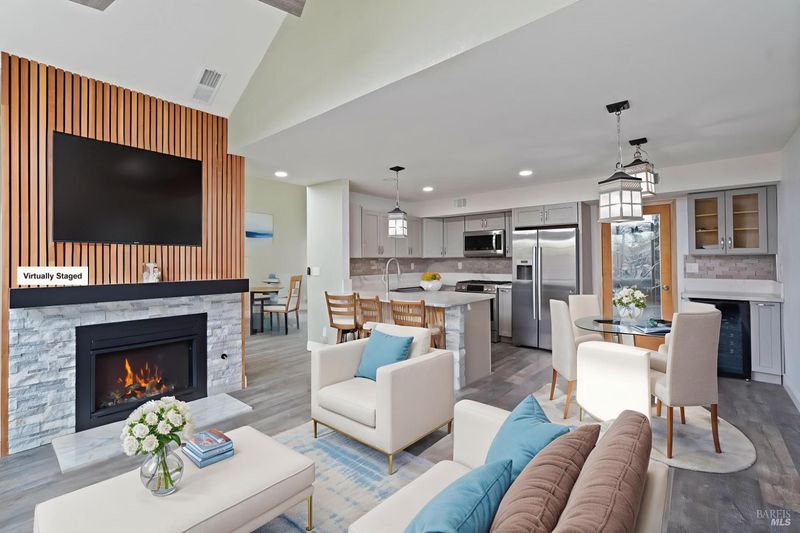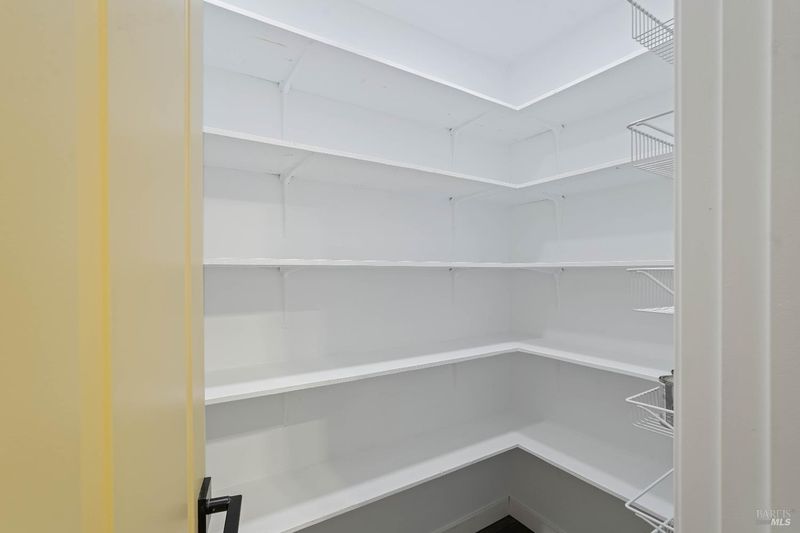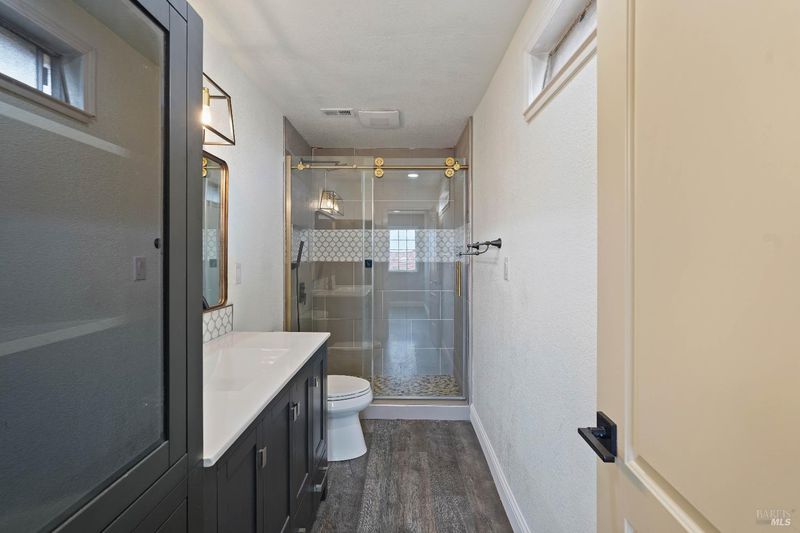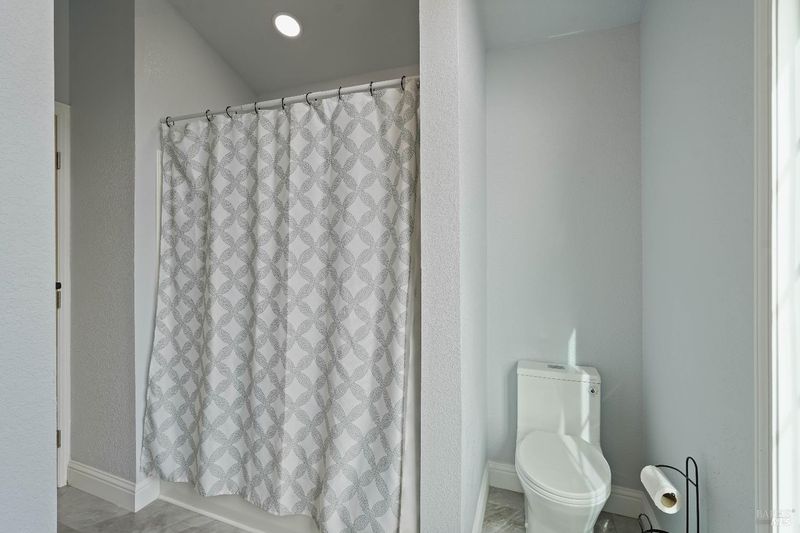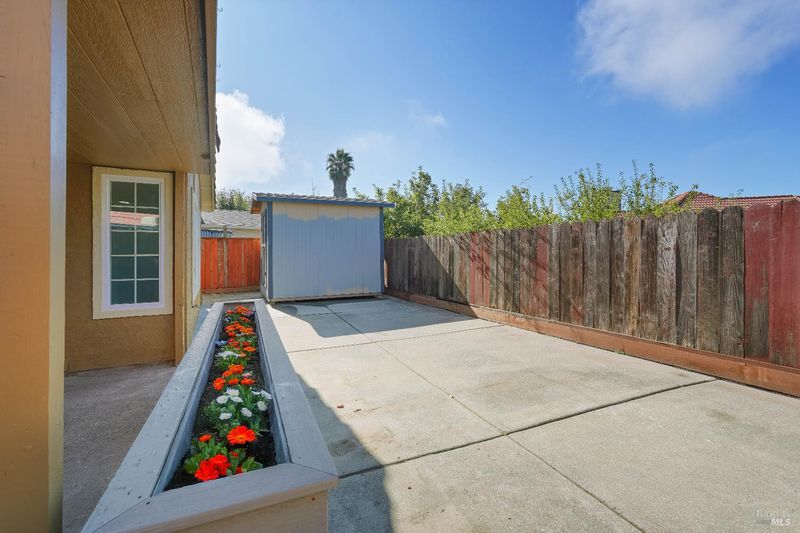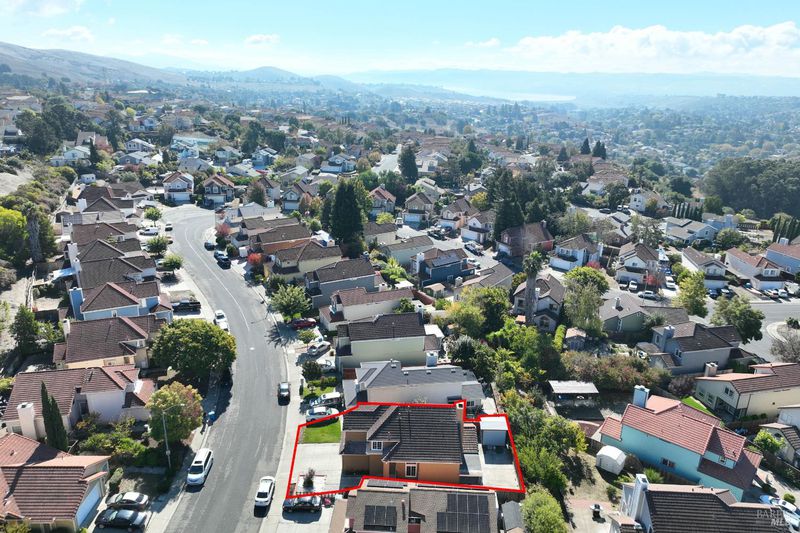
$650,000
1,505
SQ FT
$432
SQ/FT
880 Knights Circle
@ Hillary Way - Vallejo 1, Vallejo
- 3 Bed
- 3 (2/1) Bath
- 0 Park
- 1,505 sqft
- Vallejo
-

Welcome to 880 Knight Circle, a stunning 3-bedroom, 2.5 bath home nestled within an established neighborhood, Someset Highlands, featuring an open-concept floor plan, a soaring cathedral ceilings and abundant natural light. This beauty just got a full makeover, fresh interior and exterior paint, sleek new toilets, new double-pane windows filling the home with natural light. The beautifully renovated kitchen with walk-in pantry, new countertop, custom cabinetry and Bosch appliances is designed for both style and function. The adjoining family room provides a cozy, welcoming space for everyday living at the fireplace. Enjoy the breathtaking views of surrounding hills and open space from the master bedroom. Step outside to a cozy backyard with covered patio perfect for barbecues and outdoor entertaining. A custom-built wood storage is definitely a plus! Conveniently located near Costco, shopping, park, schools, I-780 and I-80. This home blends comfort, style, and practicality in one fantastic package. Don't miss this move-in ready gem! Virtual staging used.
- Days on Market
- 1 day
- Current Status
- Active
- Original Price
- $650,000
- List Price
- $650,000
- On Market Date
- Oct 20, 2025
- Property Type
- Single Family Residence
- Area
- Vallejo 1
- Zip Code
- 94591
- MLS ID
- 325092585
- APN
- 0082-052-030
- Year Built
- 1988
- Stories in Building
- Unavailable
- Possession
- Close Of Escrow
- Data Source
- BAREIS
- Origin MLS System
St. Catherine Of Siena School
Private K-8 Elementary, Religious, Coed
Students: 285 Distance: 0.3mi
Jesse M. Bethel High School
Public 9-12 Secondary
Students: 1500 Distance: 0.6mi
Vallejo Charter School
Charter K-8 Elementary, Core Knowledge
Students: 463 Distance: 0.9mi
Annie Pennycook Elementary School
Public K-5 Elementary
Students: 600 Distance: 1.0mi
The Beal Academy
Private 8-12 Coed
Students: NA Distance: 1.0mi
Joseph H. Wardlaw Elementary School
Public K-5 Elementary
Students: 690 Distance: 1.0mi
- Bed
- 3
- Bath
- 3 (2/1)
- Bidet, Closet, Double Sinks, Fiberglass, Shower Stall(s), Window
- Parking
- 0
- Attached, Covered, Garage Door Opener, Garage Facing Front, Guest Parking Available
- SQ FT
- 1,505
- SQ FT Source
- Assessor Auto-Fill
- Lot SQ FT
- 3,620.0
- Lot Acres
- 0.0831 Acres
- Kitchen
- Breakfast Area, Granite Counter, Kitchen/Family Combo, Pantry Closet
- Cooling
- Ceiling Fan(s), None
- Dining Room
- Dining/Family Combo
- Exterior Details
- Covered Courtyard
- Living Room
- Cathedral/Vaulted
- Flooring
- Laminate, Simulated Wood
- Foundation
- Concrete
- Heating
- Central, Fireplace(s)
- Laundry
- Hookups Only
- Upper Level
- Bedroom(s), Full Bath(s), Primary Bedroom
- Main Level
- Dining Room, Family Room, Garage, Kitchen, Living Room, Partial Bath(s), Street Entrance
- Possession
- Close Of Escrow
- Architectural Style
- Contemporary
- Fee
- $0
MLS and other Information regarding properties for sale as shown in Theo have been obtained from various sources such as sellers, public records, agents and other third parties. This information may relate to the condition of the property, permitted or unpermitted uses, zoning, square footage, lot size/acreage or other matters affecting value or desirability. Unless otherwise indicated in writing, neither brokers, agents nor Theo have verified, or will verify, such information. If any such information is important to buyer in determining whether to buy, the price to pay or intended use of the property, buyer is urged to conduct their own investigation with qualified professionals, satisfy themselves with respect to that information, and to rely solely on the results of that investigation.
School data provided by GreatSchools. School service boundaries are intended to be used as reference only. To verify enrollment eligibility for a property, contact the school directly.
