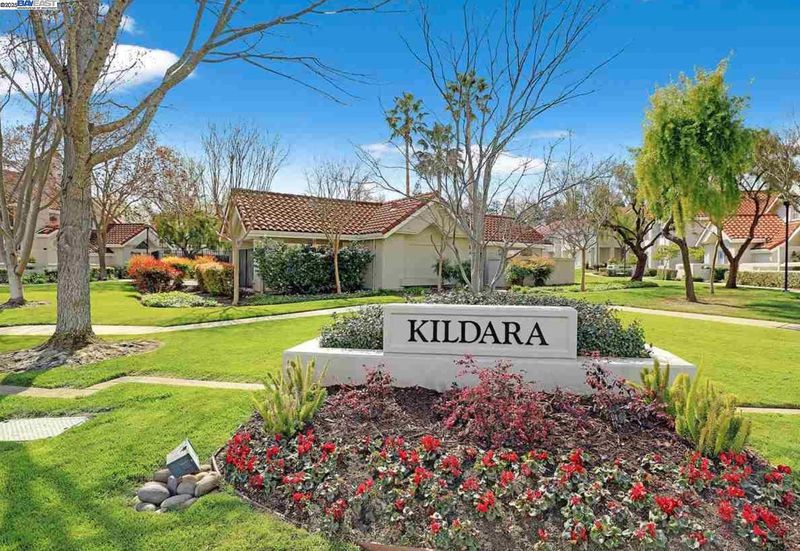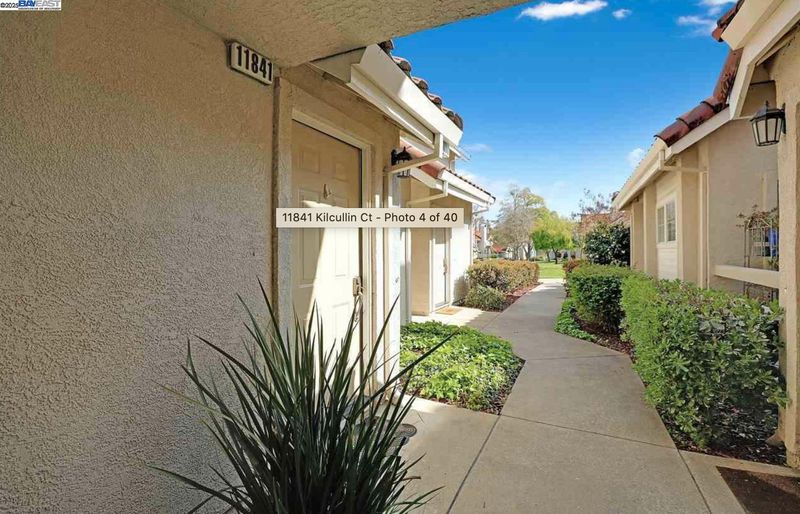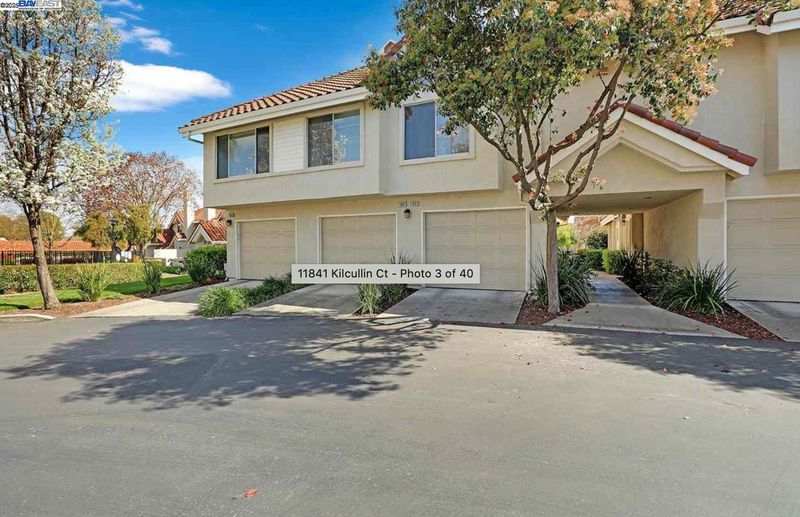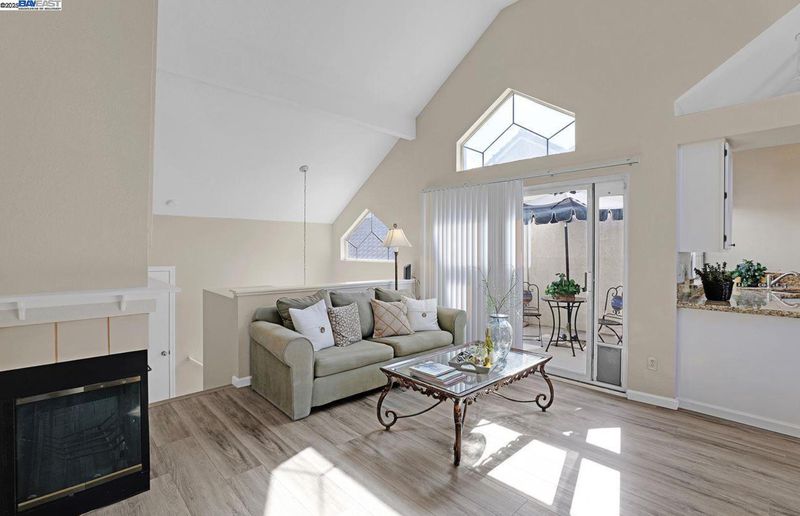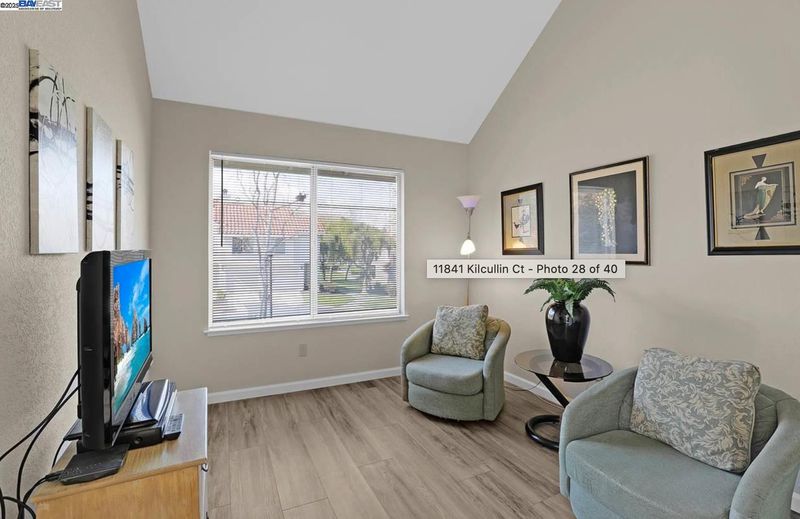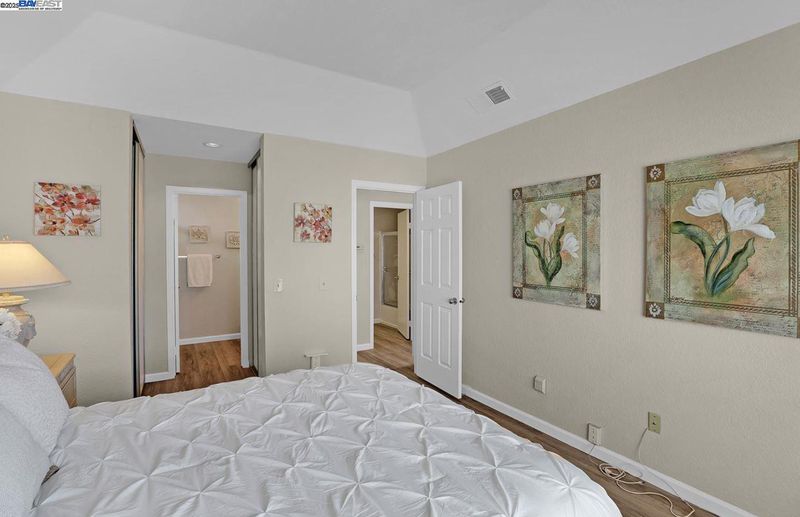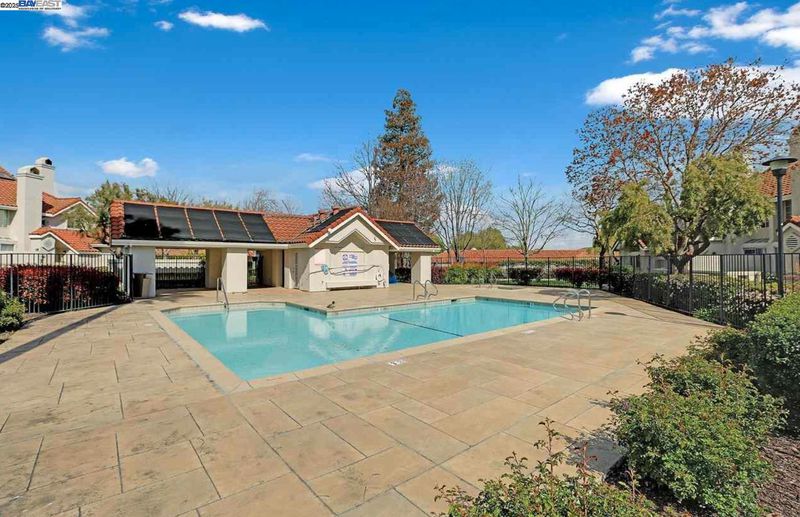
$679,000
963
SQ FT
$705
SQ/FT
11841 Kilcullin Ct
@ Cronin - Kildara, Dublin
- 2 Bed
- 2 Bath
- 1 Park
- 963 sqft
- Dublin
-

-
Sat May 3, 1:00 pm - 4:00 pm
OH 1-4 pm
-
Sun May 4, 1:00 pm - 4:00 pm
OH 1-4 pm
Location! Location! Stunning Condo located in the highly sought Kildara Community of West Dublin *This Condo shines with pride of ownership *Sunny and bright open floor plan *Formal Living room, patio with gorgeous view of the green belt *Modern kitchen with white cabinets and granite countertop *Central heat and AC *2 spacious bedrooms *Two parking spaces, attached Garage & 1 assigned parking space just out front *Washer and dryer included *Very conveniently located - Close to shops, restaurants, within minutes of Dublin Bart Station, 580/680 Hwy *HOA amenities include pool, hot tub and a basketball court *HOA fees include water, trash, roof and exterior.
- Current Status
- New
- Original Price
- $679,000
- List Price
- $679,000
- On Market Date
- Apr 30, 2025
- Property Type
- Condominium
- D/N/S
- Kildara
- Zip Code
- 94568
- MLS ID
- 41095552
- APN
- 9412773151
- Year Built
- 1991
- Stories in Building
- 2
- Possession
- COE
- Data Source
- MAXEBRDI
- Origin MLS System
- BAY EAST
Learn And Play Montessori School
Private PK-1 Montessori, Coed
Students: 80 Distance: 0.3mi
St. Raymond
Private K-8 Elementary, Religious, Coed
Students: 300 Distance: 0.6mi
Dublin Elementary School
Public K-5 Elementary, Yr Round
Students: 878 Distance: 0.7mi
Fountainhead Montessori School
Private PK-1 Nonprofit
Students: 250 Distance: 0.8mi
Valley Christian Elementary School
Private K-5 Elementary, Religious, Nonprofit
Students: 282 Distance: 0.8mi
Valley Christian Middle School & High School
Private 6-12 Combined Elementary And Secondary, Religious, Coed
Students: 686 Distance: 0.8mi
- Bed
- 2
- Bath
- 2
- Parking
- 1
- Attached, Garage
- SQ FT
- 963
- SQ FT Source
- Public Records
- Pool Info
- In Ground, Spa, Community
- Kitchen
- Dishwasher, Electric Range, Disposal, Microwave, Range, Refrigerator, Dryer, Washer, Counter - Stone, Electric Range/Cooktop, Garbage Disposal, Range/Oven Built-in
- Cooling
- Central Air
- Disclosures
- Nat Hazard Disclosure
- Entry Level
- 1
- Flooring
- Laminate
- Foundation
- Fire Place
- Family Room
- Heating
- Forced Air
- Laundry
- Dryer, Laundry Closet, Washer
- Main Level
- 2 Bedrooms, 2 Baths
- Possession
- COE
- Architectural Style
- Contemporary
- Construction Status
- Existing
- Location
- Court
- Roof
- Tile
- Water and Sewer
- Public
- Fee
- $425
MLS and other Information regarding properties for sale as shown in Theo have been obtained from various sources such as sellers, public records, agents and other third parties. This information may relate to the condition of the property, permitted or unpermitted uses, zoning, square footage, lot size/acreage or other matters affecting value or desirability. Unless otherwise indicated in writing, neither brokers, agents nor Theo have verified, or will verify, such information. If any such information is important to buyer in determining whether to buy, the price to pay or intended use of the property, buyer is urged to conduct their own investigation with qualified professionals, satisfy themselves with respect to that information, and to rely solely on the results of that investigation.
School data provided by GreatSchools. School service boundaries are intended to be used as reference only. To verify enrollment eligibility for a property, contact the school directly.
