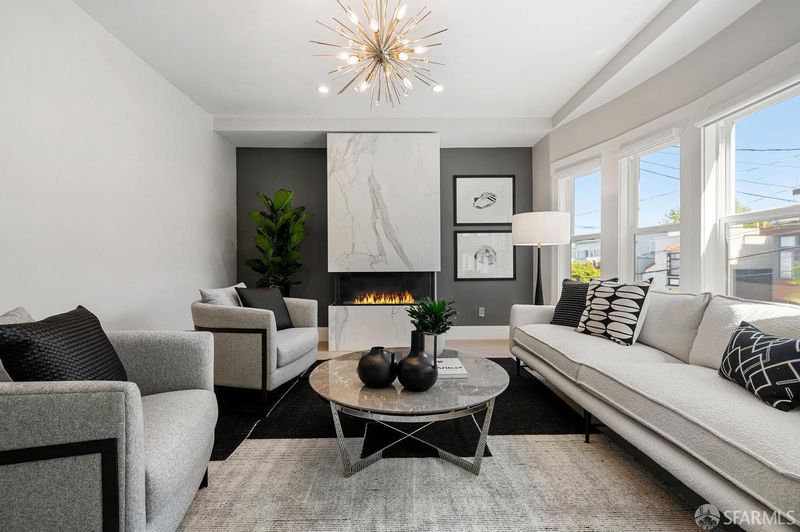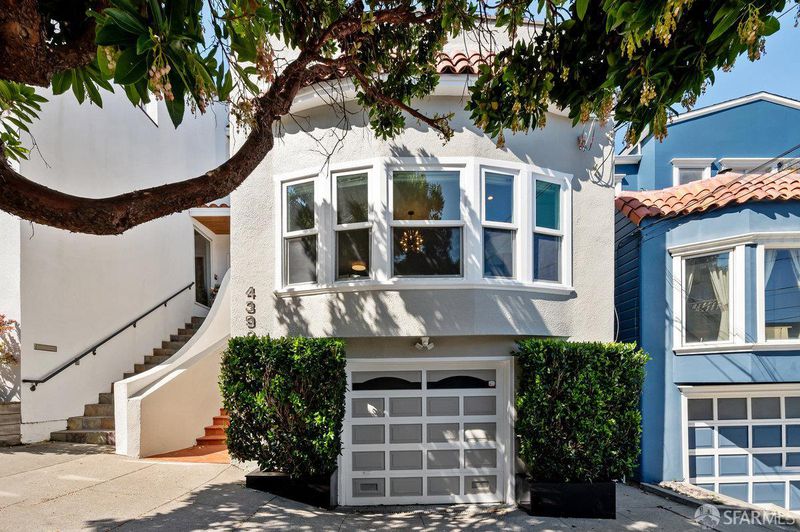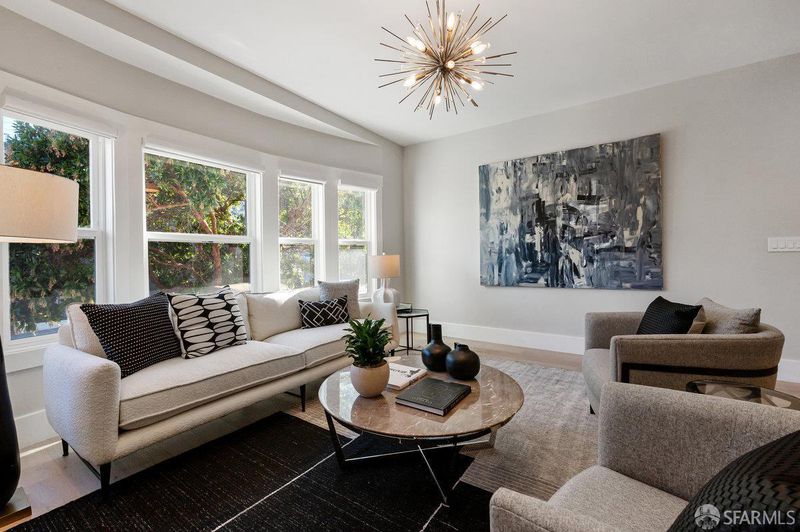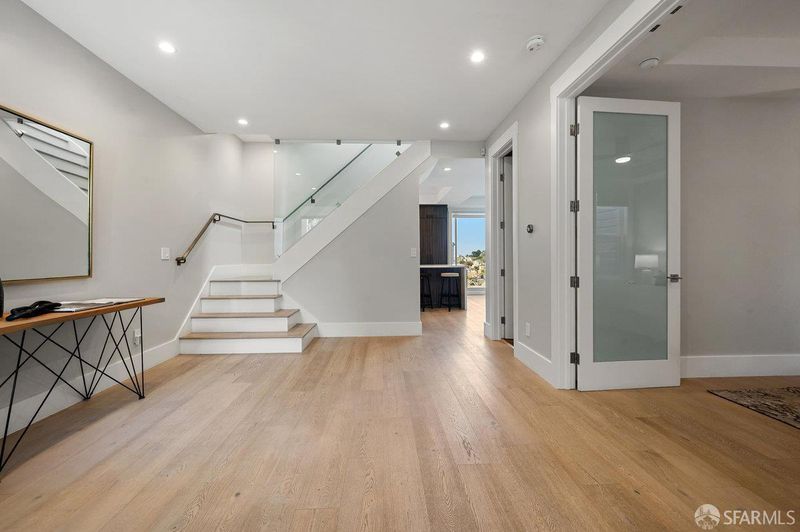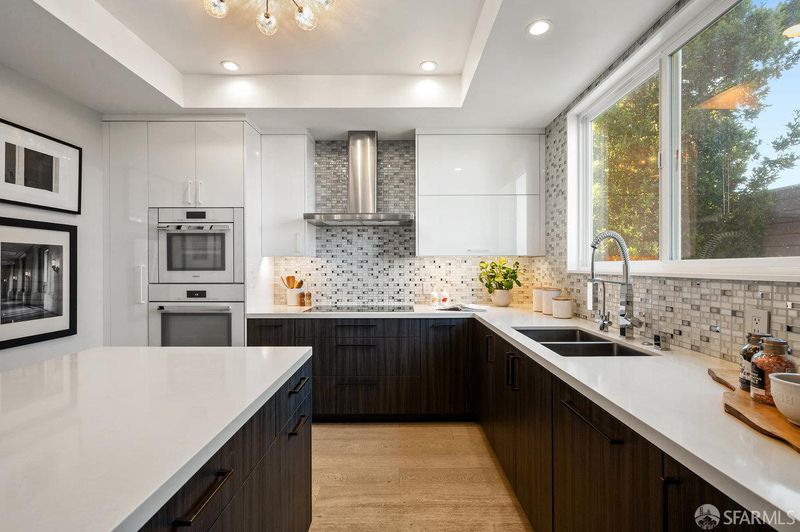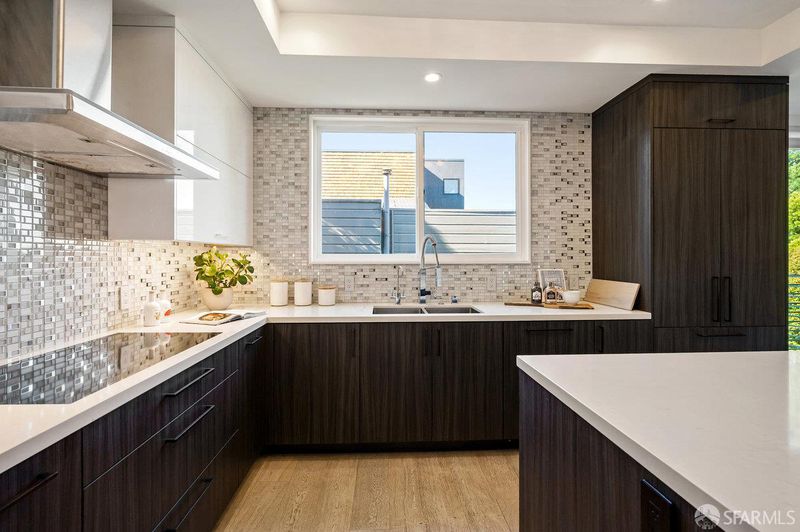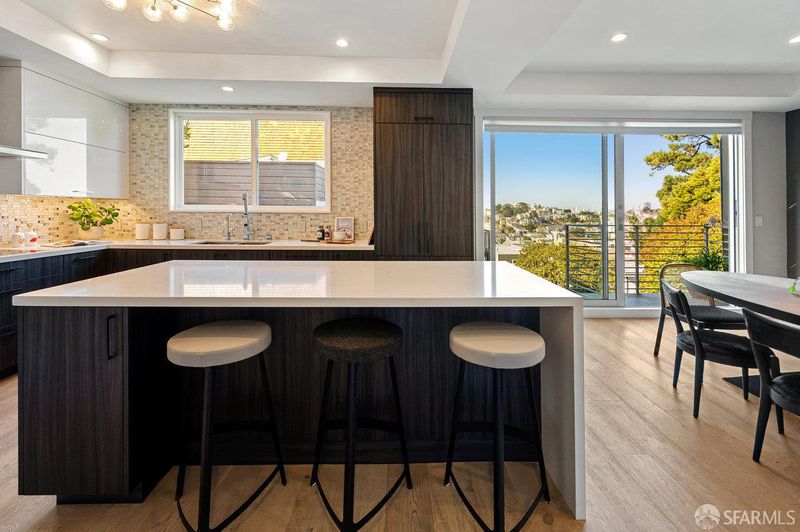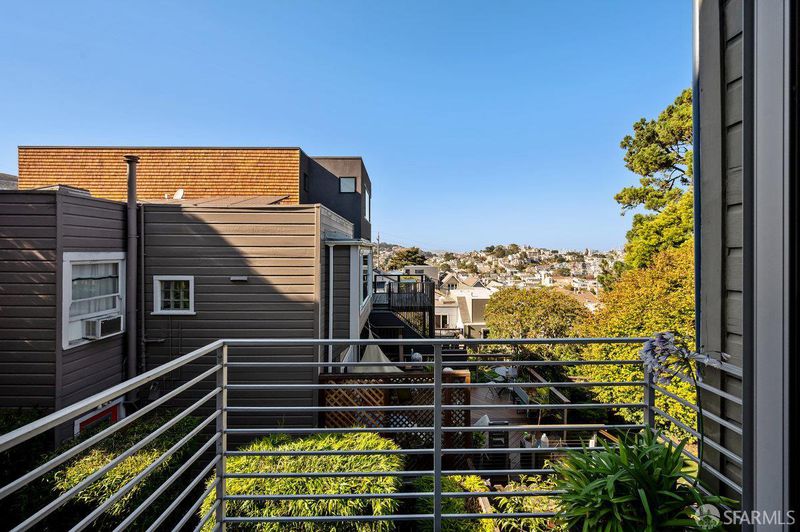
$2,995,000
2,837
SQ FT
$1,056
SQ/FT
4390 26th St
@ Douglass Park - 5 - Noe Valley, San Francisco
- 4 Bed
- 4 Bath
- 2 Park
- 2,837 sqft
- San Francisco
-

-
Thu Sep 4, 5:00 pm - 6:00 pm
Noe Valley Modern Home Moments from Douglass Park, 24th St
-
Sun Sep 7, 2:00 pm - 4:00 pm
Noe Valley Modern Home Moments from Douglass Park, 24th St
-
Tue Sep 9, 12:00 pm - 2:00 pm
Noe Valley Modern Home Moments from Douglass Park, 24th St
-
Wed Sep 10, 5:00 pm - 6:00 pm
Noe Valley Modern Home Moments from Douglass Park, 24th St
-
Sun Sep 14, 2:00 pm - 4:00 pm
Noe Valley Modern Home Moments from Douglass Park, 24th St
Stunning 1920s Noe Valley home with complete down-to-the-studs modernization and renovation, featuring 4 bedrooms + family room/fifth bedroom and 4 full baths across 3 levels of panoramic city and bay views. Premium finishes include a designer kitchen with Miele appliances, steam oven, induction range, quartz waterfall island, Bosch fridge, and engineered wood floors throughout. Enjoy a spa-like primary bath with dual rainfall showers, soaking tub under skylight, and custom built-ins. Owned solar panels cover the entire roof, powering the home and 2 EVs with a regular surplus. Flexible living spaces and bedrooms with double doors for open concept or privacy. Recent updates include new Marvin windows/doors (2023) and fresh paint (2025). EV charging in garage. Certified retrofit for earthquake safety. Across from Douglass Park with tennis courts, playground, and dog area. Four blocks to the vibrant 24th Street dining and shopping corridor. Easy access to Whole Foods, tech shuttles, freeways, and so much more! The perfect blend of modern luxury and location in prime Noe Valley.
- Days on Market
- 0 days
- Current Status
- Active
- Original Price
- $2,995,000
- List Price
- $2,995,000
- On Market Date
- Sep 3, 2025
- Property Type
- Single Family Residence
- District
- 5 - Noe Valley
- Zip Code
- 94131
- MLS ID
- 425069107
- APN
- 6556-018D
- Year Built
- 1928
- Stories in Building
- 3
- Possession
- Close Of Escrow
- Data Source
- SFAR
- Origin MLS System
St. Philip School
Private K-8 Elementary, Religious, Coed
Students: 223 Distance: 0.3mi
Lick (James) Middle School
Public 6-8 Middle
Students: 568 Distance: 0.4mi
Alvarado Elementary School
Public K-5 Elementary
Students: 515 Distance: 0.4mi
Eureka Learning Center
Private K Preschool Early Childhood Center, Elementary, Coed
Students: 11 Distance: 0.5mi
Rooftop Elementary School
Public K-8 Elementary, Coed
Students: 568 Distance: 0.5mi
Mission Education Center
Public K-5 Elementary
Students: 105 Distance: 0.5mi
- Bed
- 4
- Bath
- 4
- Tub w/Shower Over
- Parking
- 2
- Attached, EV Charging, Garage Facing Front, Interior Access
- SQ FT
- 2,837
- SQ FT Source
- Unavailable
- Lot SQ FT
- 1,724.0
- Lot Acres
- 0.0396 Acres
- Kitchen
- Island, Quartz Counter
- Fire Place
- See Remarks
- Laundry
- Dryer Included, In Garage, Washer Included
- Upper Level
- Bedroom(s), Full Bath(s), Primary Bedroom
- Main Level
- Bedroom(s), Dining Room, Full Bath(s), Kitchen, Living Room
- Views
- Bay, City, City Lights, Hills, Water
- Possession
- Close Of Escrow
- Special Listing Conditions
- None
- Fee
- $0
MLS and other Information regarding properties for sale as shown in Theo have been obtained from various sources such as sellers, public records, agents and other third parties. This information may relate to the condition of the property, permitted or unpermitted uses, zoning, square footage, lot size/acreage or other matters affecting value or desirability. Unless otherwise indicated in writing, neither brokers, agents nor Theo have verified, or will verify, such information. If any such information is important to buyer in determining whether to buy, the price to pay or intended use of the property, buyer is urged to conduct their own investigation with qualified professionals, satisfy themselves with respect to that information, and to rely solely on the results of that investigation.
School data provided by GreatSchools. School service boundaries are intended to be used as reference only. To verify enrollment eligibility for a property, contact the school directly.
