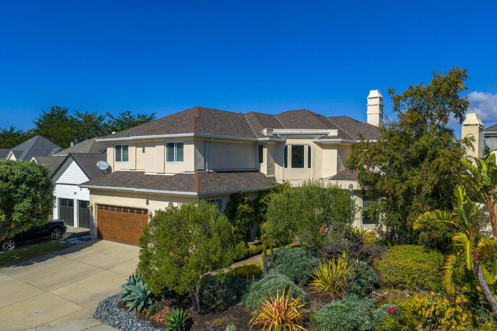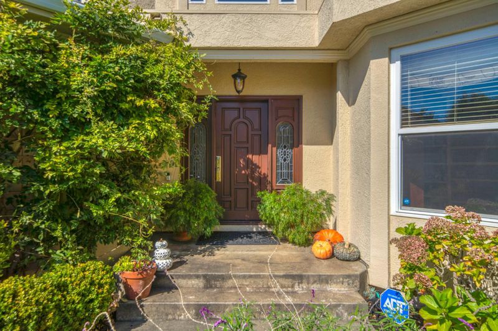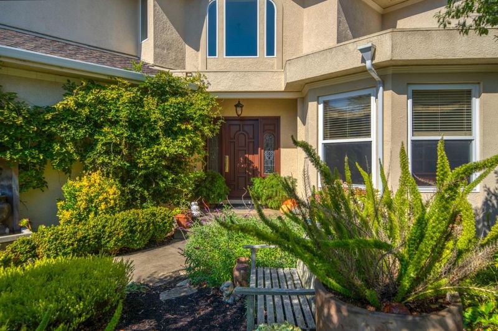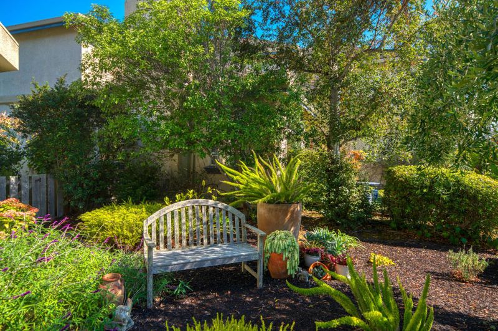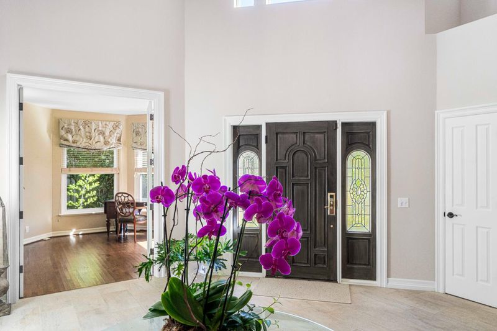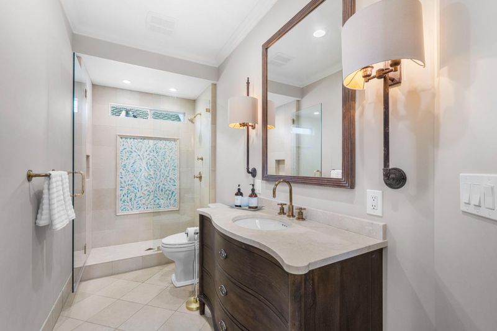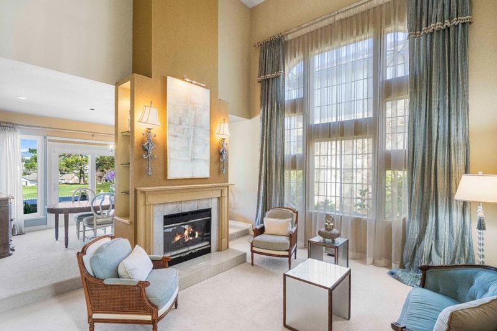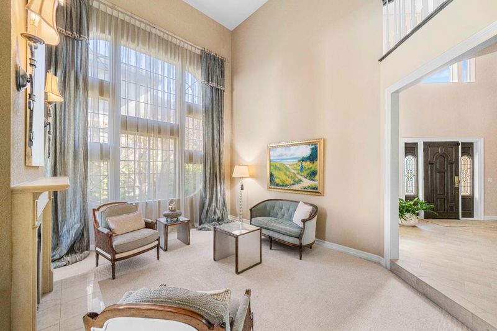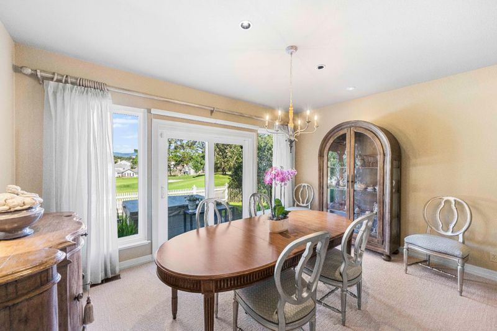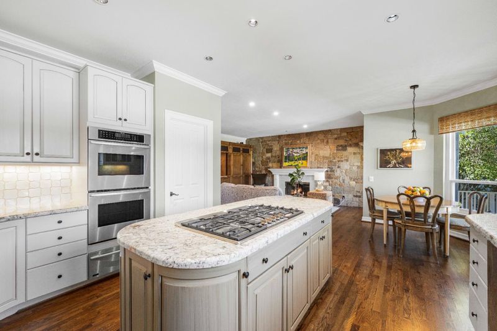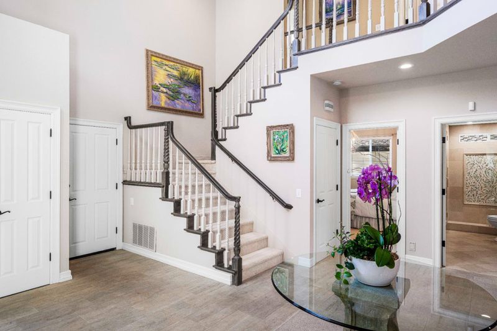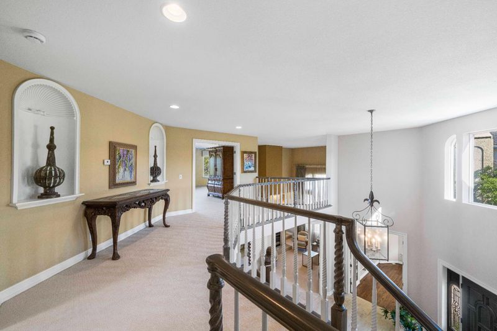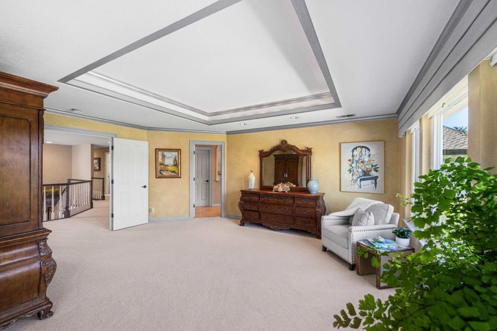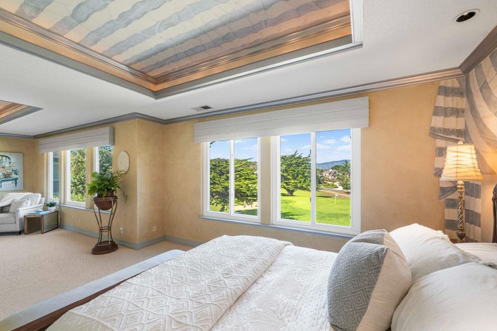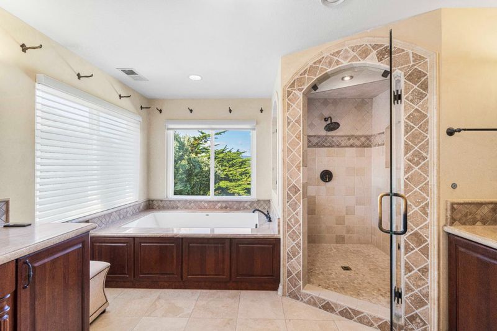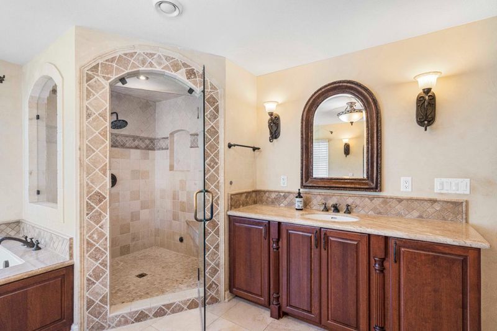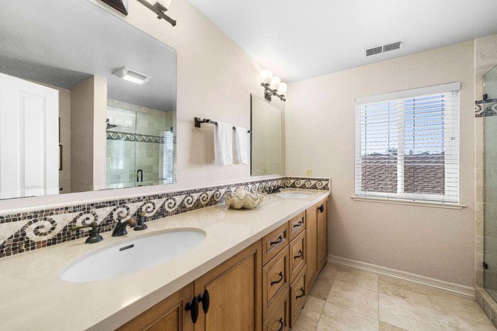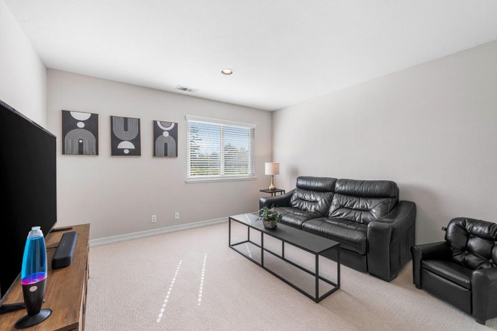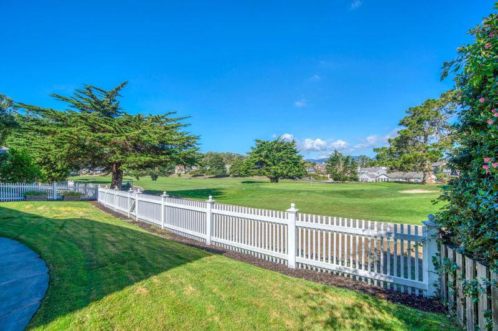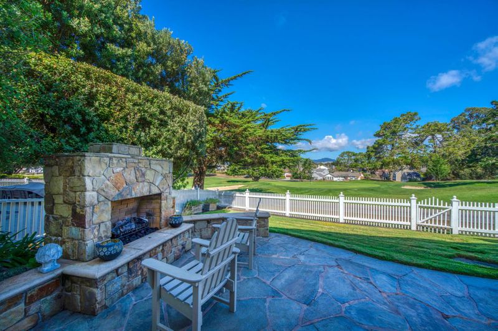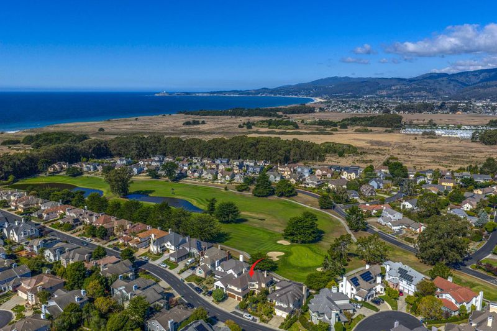
$2,999,000
3,490
SQ FT
$859
SQ/FT
181 Turnberry Road
@ Bayhill Rd - 603 - Ocean Colony, Half Moon Bay
- 4 Bed
- 3 Bath
- 5 Park
- 3,490 sqft
- HALF MOON BAY
-

Simply one of the most elegant, and beautifully decorated homes in Ocean Colony! Olive trees, flowering shrubs, and a bubbling fountain, greet you at the front entry. An impressive two story foyer sets the stage for designer finishes and decorator details throughout. Custom cabinets, closets, window coverings, & paint finishes make this home truly spectacular. Attention to detail is evident from the kitchen, to the grand primary suite, exuding quiet luxury and a bird's eye view across two fairways and the 11th green. The striking tray ceiling with soft ambient lighting enhances the serene atmosphere, while the spa inspired bath offers Venetian plaster, separate vanities, steam shower, and a soaking tub positioned to take in the tranquil golf course views. Two additional spacious bedrooms are located the upper level, as well as a full bath and laundry room. The 4th bedroom & adjacent bath are on the lower level with an inviting sunny office overlooking the garden. Enjoy a custom outdoor fireplace, and huge flagstone patio, as you watch the golfers sink their putts! This beautiful gated community with the award winning Ritz Carlton hotel just beyond the gate, is one of the peninsula's best kept secrets! Come to the coast and live the lifestyle! Nothing to do here except move in!
- Days on Market
- 21 days
- Current Status
- Active
- Original Price
- $2,999,000
- List Price
- $2,999,000
- On Market Date
- Oct 23, 2025
- Property Type
- Single Family Home
- Area
- 603 - Ocean Colony
- Zip Code
- 94019
- MLS ID
- ML82025327
- APN
- 066-490-240
- Year Built
- 1989
- Stories in Building
- 2
- Possession
- Unavailable
- Data Source
- MLSL
- Origin MLS System
- MLSListings, Inc.
Sea Crest School
Private K-8 Elementary, Coed
Students: 230 Distance: 1.3mi
La Costa Adult
Public n/a Adult Education
Students: NA Distance: 1.7mi
Manuel F. Cunha Intermediate School
Public 6-8 Middle, Coed
Students: 765 Distance: 1.8mi
Alvin S. Hatch Elementary School
Public K-5 Elementary
Students: 567 Distance: 1.8mi
Pilarcitos Alternative High (Continuation) School
Public 9-12 Continuation
Students: 42 Distance: 1.8mi
Half Moon Bay High School
Public 9-12 Secondary, Coed
Students: 1001 Distance: 2.5mi
- Bed
- 4
- Bath
- 3
- Double Sinks, Dual Flush Toilet, Full on Ground Floor, Granite, Primary - Oversized Tub, Primary - Stall Shower(s), Primary - Tub with Jets, Stall Shower - 2+, Steam Shower, Updated Bath
- Parking
- 5
- Attached Garage
- SQ FT
- 3,490
- SQ FT Source
- Unavailable
- Lot SQ FT
- 7,186.0
- Lot Acres
- 0.164968 Acres
- Pool Info
- Community Facility, Pool - Cover, Pool - Heated, Pool - Indoor, Spa - Jetted, Steam Room or Sauna
- Kitchen
- Cooktop - Gas, Countertop - Granite, Dishwasher, Exhaust Fan, Garbage Disposal, Island, Oven - Self Cleaning, Oven Range - Built-In, Oven Range - Built-In, Gas, Pantry, Refrigerator, Trash Compactor, Warming Drawer, Wine Refrigerator
- Cooling
- None
- Dining Room
- Breakfast Nook, Formal Dining Room
- Disclosures
- Natural Hazard Disclosure
- Family Room
- Separate Family Room
- Flooring
- Carpet, Hardwood, Marble, Stone, Wood
- Foundation
- Concrete Perimeter, Crawl Space
- Fire Place
- Dual See Thru, Family Room, Gas Burning, Gas Log, Living Room, Other Location
- Heating
- Central Forced Air - Gas, Heating - 2+ Zones, Radiant Floors
- Laundry
- Inside, Tub / Sink, Upper Floor, Washer / Dryer
- Views
- Golf Course, Hills
- Architectural Style
- Mediterranean
- * Fee
- $186
- Name
- Ocean Colony
- *Fee includes
- Maintenance - Common Area, Maintenance - Road, and Management Fee
MLS and other Information regarding properties for sale as shown in Theo have been obtained from various sources such as sellers, public records, agents and other third parties. This information may relate to the condition of the property, permitted or unpermitted uses, zoning, square footage, lot size/acreage or other matters affecting value or desirability. Unless otherwise indicated in writing, neither brokers, agents nor Theo have verified, or will verify, such information. If any such information is important to buyer in determining whether to buy, the price to pay or intended use of the property, buyer is urged to conduct their own investigation with qualified professionals, satisfy themselves with respect to that information, and to rely solely on the results of that investigation.
School data provided by GreatSchools. School service boundaries are intended to be used as reference only. To verify enrollment eligibility for a property, contact the school directly.
