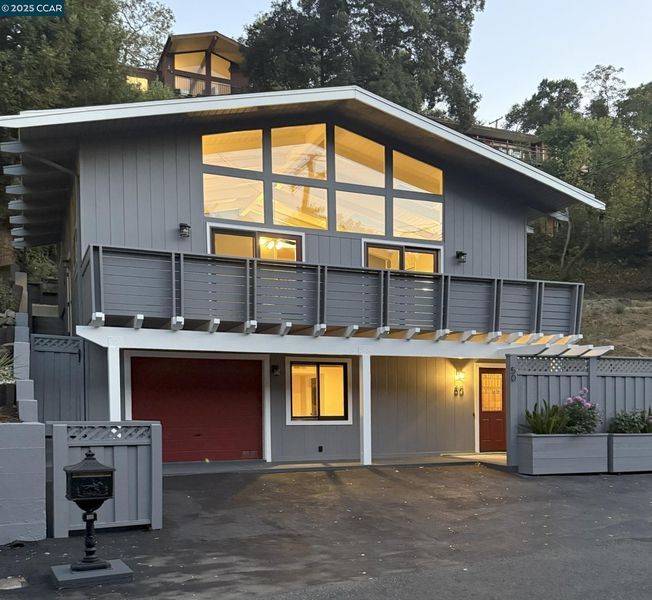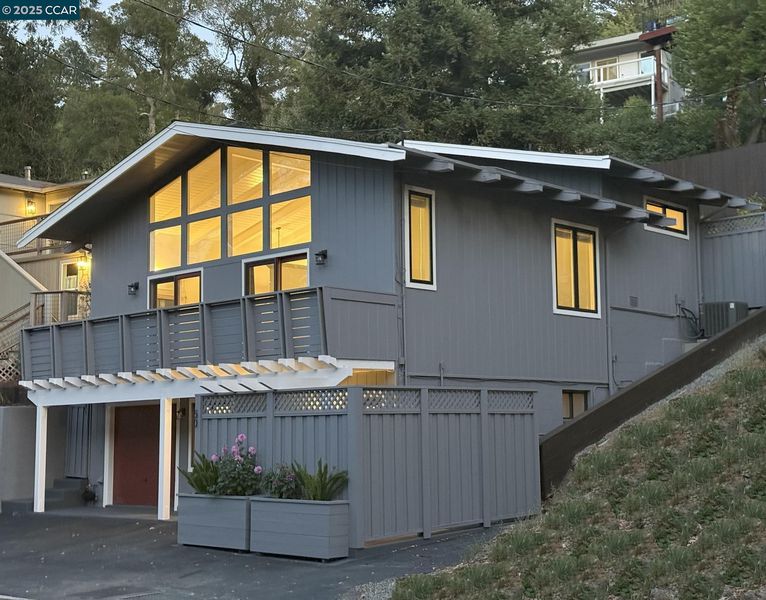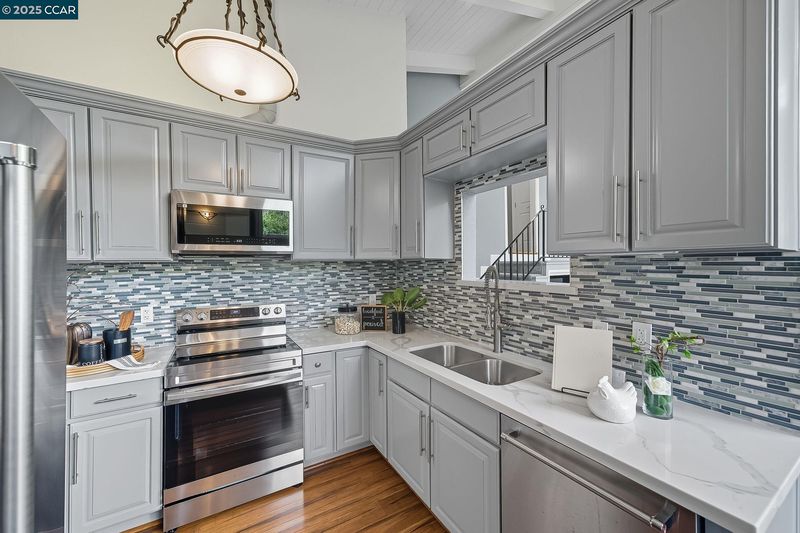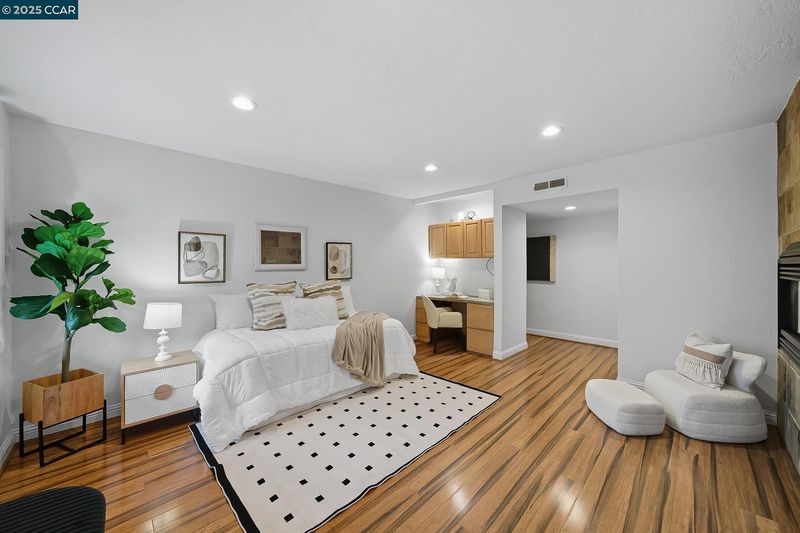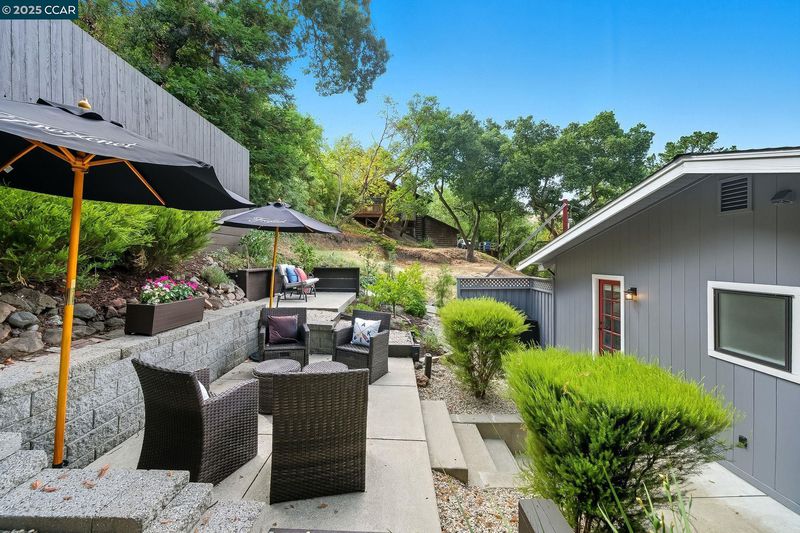
$1,049,000
1,430
SQ FT
$734
SQ/FT
50 Brookwood Rd
@ Camino Pablo - Oak Springs, Orinda
- 3 Bed
- 2 Bath
- 1 Park
- 1,430 sqft
- Orinda
-

Downtown Convenience Meets Modern Living. City style blends seamlessly with small-town charm in this beautifully updated 3-bedroom, 2-bath home featuring an open-concept layout and a dedicated office. This prime location is just a short walk to Downtown Orinda’s shops, Peet’s Coffee, restaurants, BART, and Highway 24. This home offers unmatched convenience and a stress-free commute. The gourmet kitchen boasts high-end finishes and flows effortlessly into the dining area and living room. Complete with vaulted ceilings and a balcony, it’s the perfect spot for morning coffee or an evening glass of wine. The primary suite and sunlit upstairs bedroom open directly to a private, manicured backyard ideal for alfresco dining or stargazing. The versatile lower-level suite features a fireplace and sitting area, offering a cozy retreat, guest quarters, or a flexible bonus space. Located within the award-winning Orinda school district, this home delivers the best of both worlds: the vibrancy of city living and the serenity of a suburban setting. Stylish. Flexible. Exceptionally located. Welcome to your Orinda lifestyle.
- Current Status
- New
- Original Price
- $1,049,000
- List Price
- $1,049,000
- On Market Date
- Oct 24, 2025
- Property Type
- Detached
- D/N/S
- Oak Springs
- Zip Code
- 94563
- MLS ID
- 41115709
- APN
- 2730650435
- Year Built
- 1960
- Stories in Building
- 2
- Possession
- Close Of Escrow
- Data Source
- MAXEBRDI
- Origin MLS System
- CONTRA COSTA
Orinda Academy
Private 7-12 Secondary, Coed
Students: 90 Distance: 0.6mi
Holden High School
Private 9-12 Secondary, Nonprofit
Students: 34 Distance: 0.8mi
Glorietta Elementary School
Public K-5 Elementary
Students: 462 Distance: 1.2mi
Wagner Ranch Elementary School
Public K-5 Elementary
Students: 416 Distance: 2.0mi
Bentley Upper
Private 9-12 Nonprofit
Students: 323 Distance: 2.2mi
Sleepy Hollow Elementary School
Public K-5 Elementary
Students: 339 Distance: 2.4mi
- Bed
- 3
- Bath
- 2
- Parking
- 1
- Attached, Converted Garage, Int Access From Garage, Off Street
- SQ FT
- 1,430
- SQ FT Source
- Public Records
- Lot SQ FT
- 3,500.0
- Lot Acres
- 0.08 Acres
- Pool Info
- None
- Kitchen
- Dishwasher, Electric Range, Refrigerator, Tankless Water Heater, Stone Counters, Electric Range/Cooktop, Updated Kitchen
- Cooling
- Central Air
- Disclosures
- None
- Entry Level
- Exterior Details
- Back Yard, Side Yard, Storage
- Flooring
- Laminate, Tile, Carpet, Wood
- Foundation
- Fire Place
- Insert, Gas Starter
- Heating
- Forced Air
- Laundry
- Laundry Room
- Upper Level
- 2 Bedrooms, 1 Bath
- Main Level
- 1 Bedroom, 1 Bath
- Views
- Hills
- Possession
- Close Of Escrow
- Basement
- Crawl Space
- Architectural Style
- Contemporary
- Non-Master Bathroom Includes
- Solid Surface, Stall Shower, Tile, Updated Baths
- Construction Status
- Existing
- Additional Miscellaneous Features
- Back Yard, Side Yard, Storage
- Location
- Sloped Up, Back Yard, Landscaped
- Roof
- Composition Shingles
- Fee
- Unavailable
MLS and other Information regarding properties for sale as shown in Theo have been obtained from various sources such as sellers, public records, agents and other third parties. This information may relate to the condition of the property, permitted or unpermitted uses, zoning, square footage, lot size/acreage or other matters affecting value or desirability. Unless otherwise indicated in writing, neither brokers, agents nor Theo have verified, or will verify, such information. If any such information is important to buyer in determining whether to buy, the price to pay or intended use of the property, buyer is urged to conduct their own investigation with qualified professionals, satisfy themselves with respect to that information, and to rely solely on the results of that investigation.
School data provided by GreatSchools. School service boundaries are intended to be used as reference only. To verify enrollment eligibility for a property, contact the school directly.
