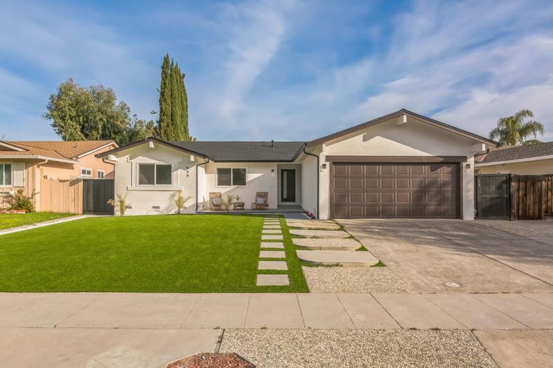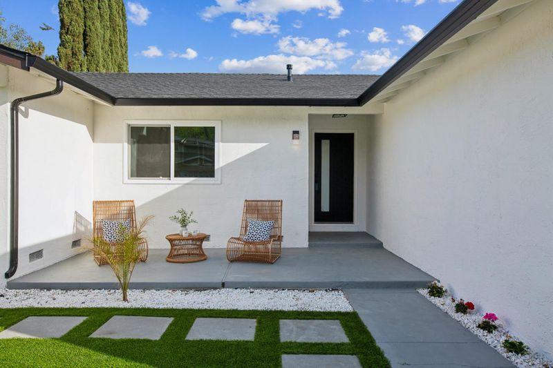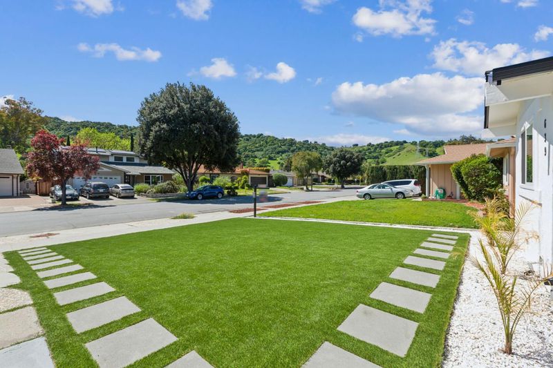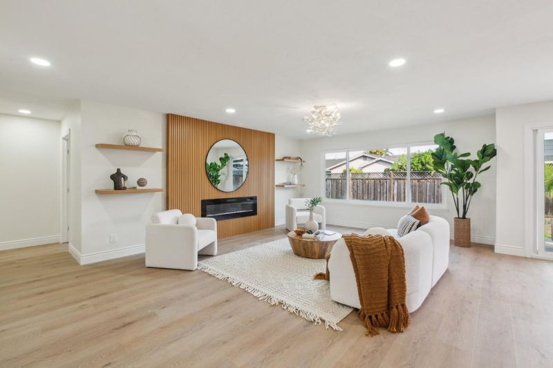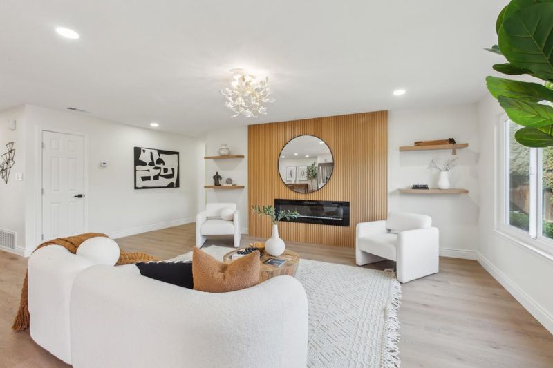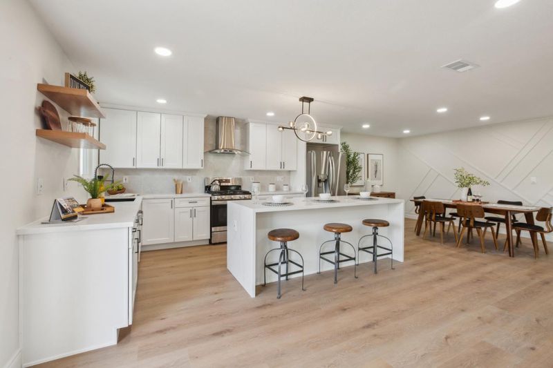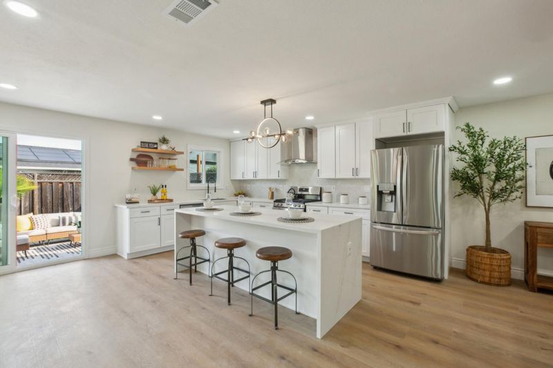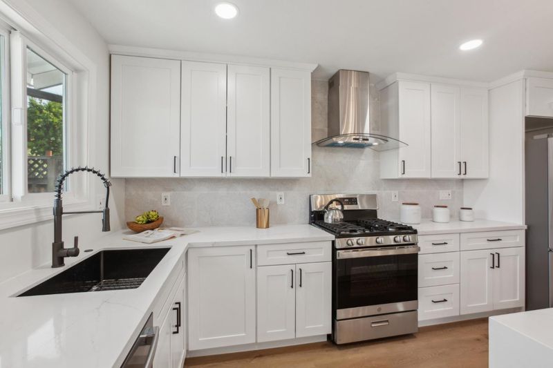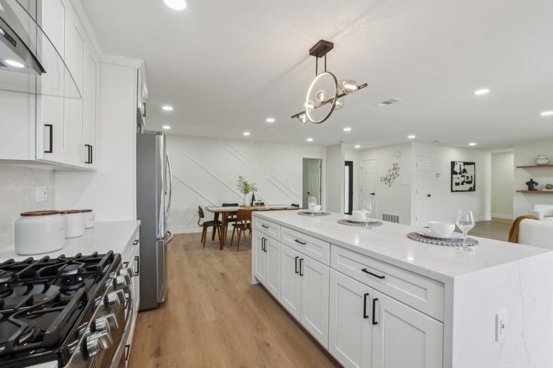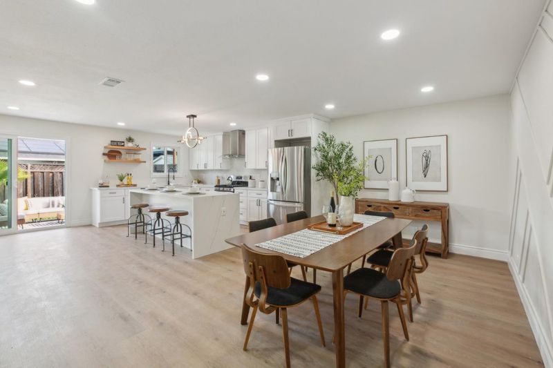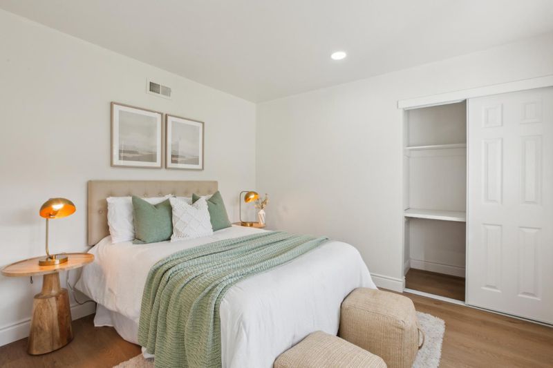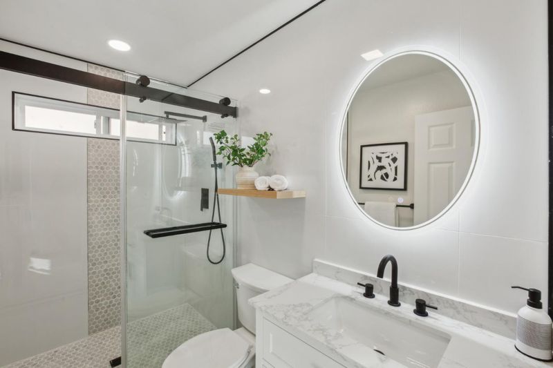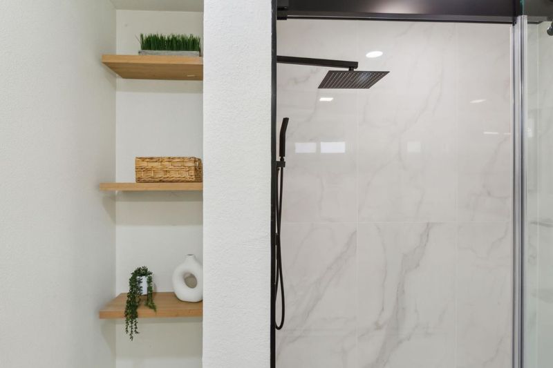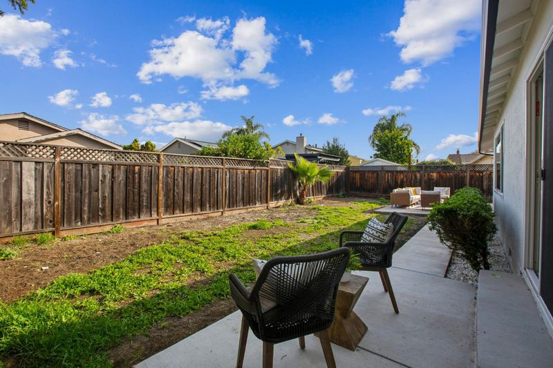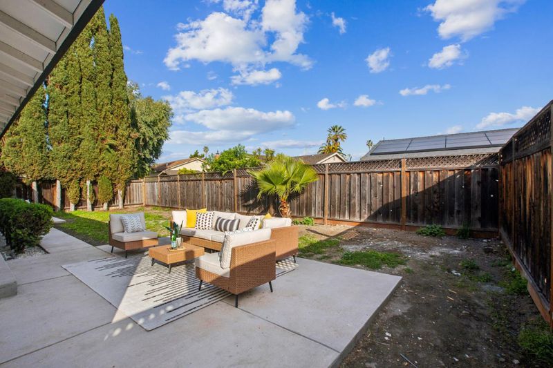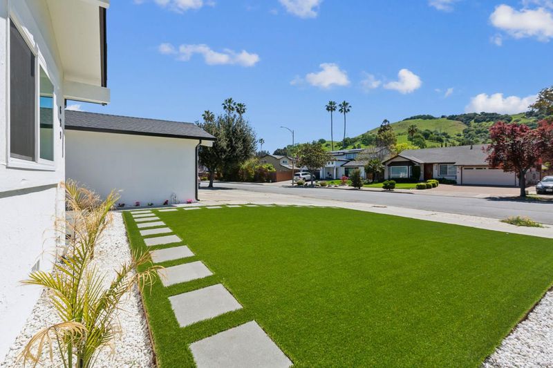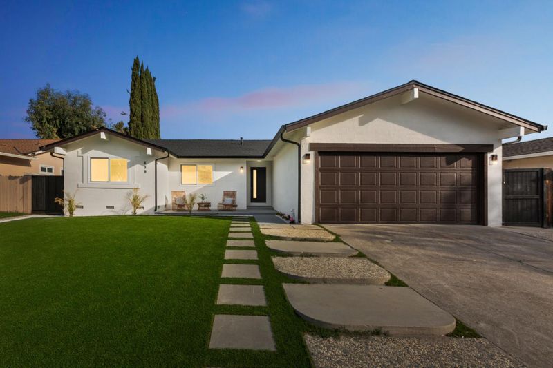
$1,599,999
1,682
SQ FT
$951
SQ/FT
639 Curie Drive
@ snell - 12 - Blossom Valley, San Jose
- 3 Bed
- 2 Bath
- 2 Park
- 1,682 sqft
- San Jose
-

GREAT LOCATION - GREAT HOUSE!!! Welcome to this Beautifully Renovated Home, where every detail has been thoughtfully refreshed in a quiet and desirable neighborhood with breathtaking Mountain Views! This charming 3-bedroom, 2-bathroom residence is packed with Modern Upgrades and is the perfect blend of comfort and style.Step inside to discover a spacious living room featuring a cozy fireplace, ideal for relaxing evenings with family and friends. The open-concept kitchen is a true highlight, complete with a large island perfect for meal prep or casual dining, along with a generous dining areaperfect for hosting gatherings. Both Bathrooms have been fully remodeled with elegant tile work, creating a spa-like atmosphere. Enjoy the comfort of brand-new finishes and the soothing ambiance they provide. This home also offers incredible value with major upgrades including a new roof, a new HVAC system, and an upgraded garage to meet your needs. Outside, you will find a lovely backyard thats perfect for outdoor living. Located just minutes from top-rated Santa Clara High School, a shopping mall, and a hospital, this home offers the ultimate in convenience and accessibility. Dont miss out on this incredible opportunity to own a beautifully updated home in a fantastic location!
- Days on Market
- 1 day
- Current Status
- Active
- Original Price
- $1,590,000
- List Price
- $1,599,999
- On Market Date
- Apr 30, 2025
- Property Type
- Single Family Home
- Area
- 12 - Blossom Valley
- Zip Code
- 95123
- MLS ID
- ML82004875
- APN
- 689-03-042
- Year Built
- 1968
- Stories in Building
- 1
- Possession
- Unavailable
- Data Source
- MLSL
- Origin MLS System
- MLSListings, Inc.
Santa Teresa High School
Public 9-12 Secondary
Students: 2145 Distance: 0.4mi
Phoenix High School
Public 11-12 Continuation
Students: 78 Distance: 0.4mi
Glider Elementary School
Public K-6 Elementary
Students: 620 Distance: 0.4mi
Sakamoto Elementary School
Public K-6 Elementary
Students: 639 Distance: 0.5mi
Apostles Lutheran
Private K-12 Elementary, Religious, Nonprofit
Students: 230 Distance: 0.8mi
Challenger School - Shawnee
Private PK-8 Coed
Students: 347 Distance: 0.8mi
- Bed
- 3
- Bath
- 2
- Marble, Tile, Updated Bath
- Parking
- 2
- Attached Garage
- SQ FT
- 1,682
- SQ FT Source
- Unavailable
- Lot SQ FT
- 6,324.0
- Lot Acres
- 0.145179 Acres
- Kitchen
- Oven Range - Gas, Refrigerator
- Cooling
- Central AC
- Dining Room
- Dining Area
- Disclosures
- Natural Hazard Disclosure
- Family Room
- Kitchen / Family Room Combo
- Flooring
- Vinyl / Linoleum
- Foundation
- Crawl Space
- Fire Place
- Living Room
- Heating
- Central Forced Air
- Fee
- Unavailable
MLS and other Information regarding properties for sale as shown in Theo have been obtained from various sources such as sellers, public records, agents and other third parties. This information may relate to the condition of the property, permitted or unpermitted uses, zoning, square footage, lot size/acreage or other matters affecting value or desirability. Unless otherwise indicated in writing, neither brokers, agents nor Theo have verified, or will verify, such information. If any such information is important to buyer in determining whether to buy, the price to pay or intended use of the property, buyer is urged to conduct their own investigation with qualified professionals, satisfy themselves with respect to that information, and to rely solely on the results of that investigation.
School data provided by GreatSchools. School service boundaries are intended to be used as reference only. To verify enrollment eligibility for a property, contact the school directly.
