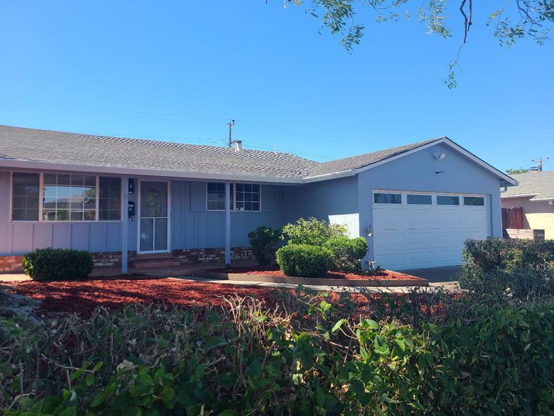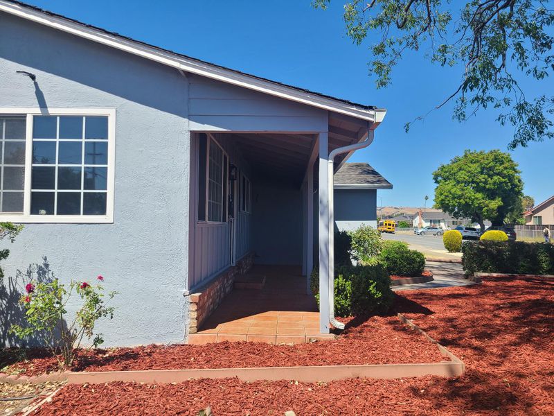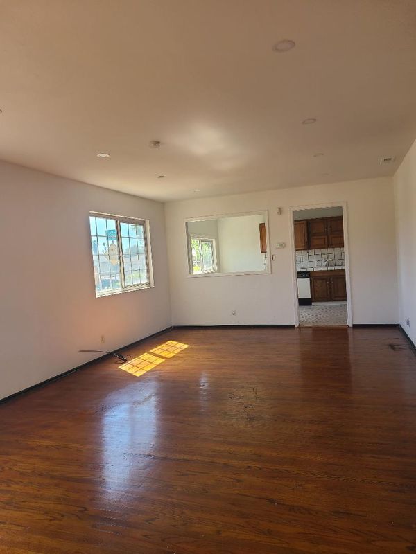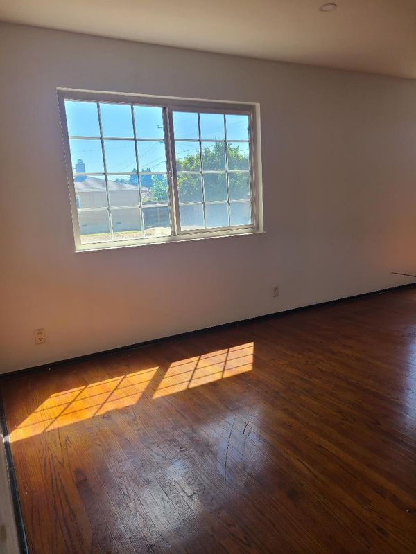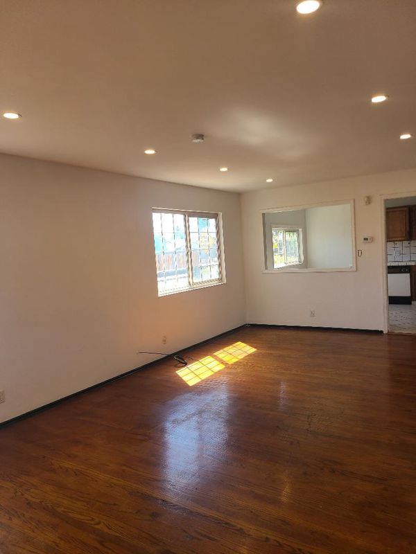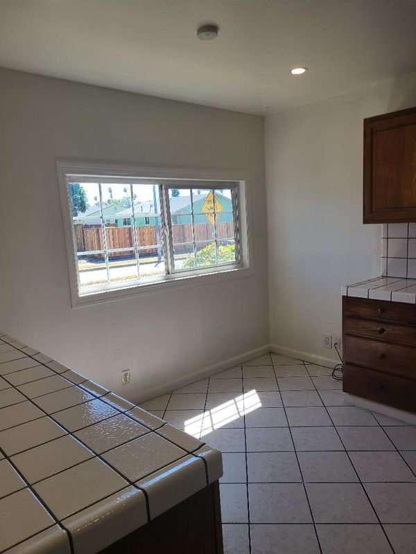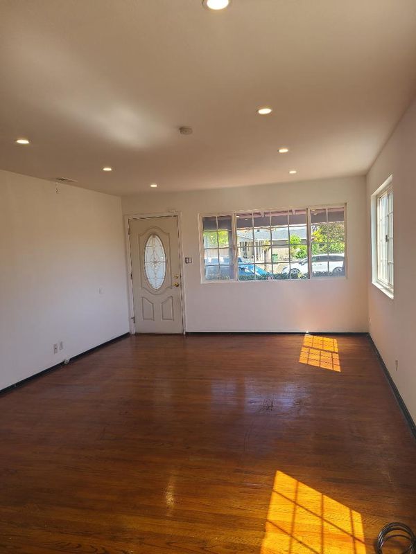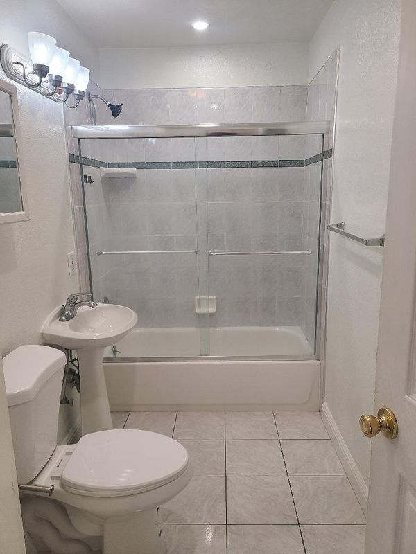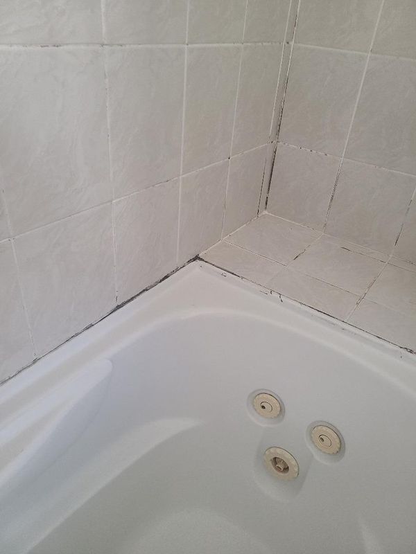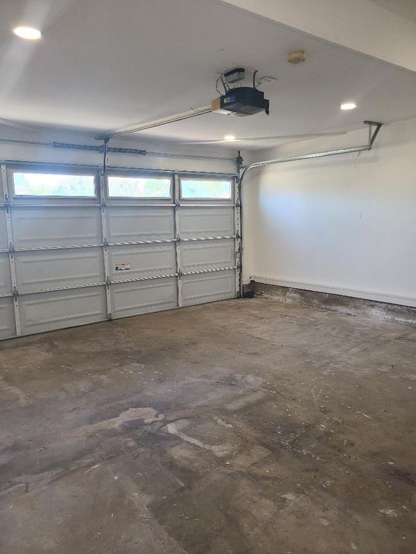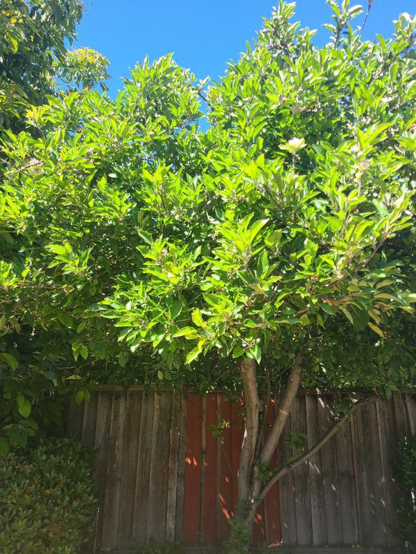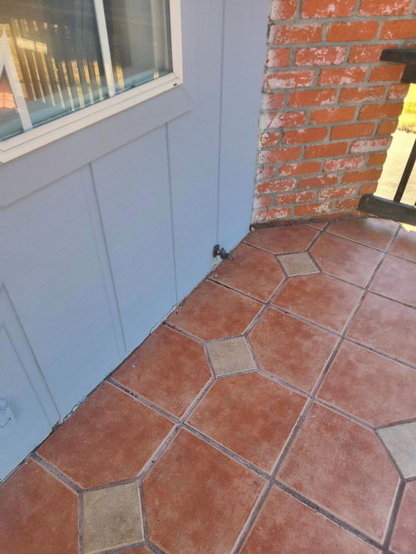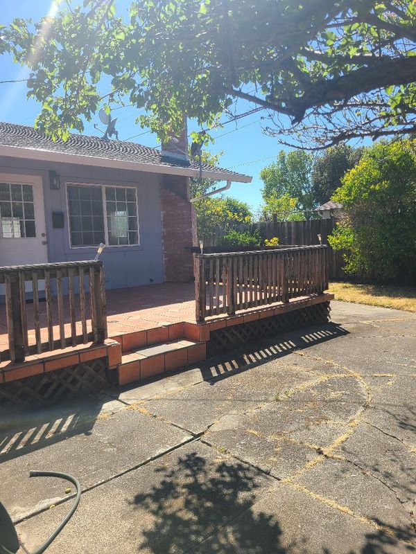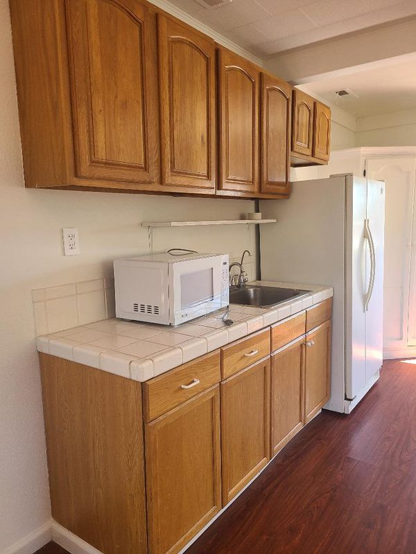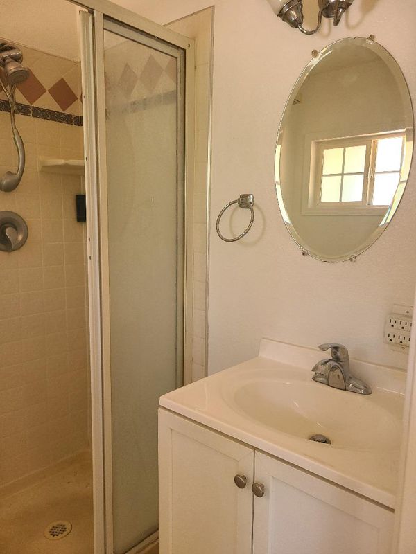
$1,449,888
1,544
SQ FT
$939
SQ/FT
4879 Boone Drive
@ Sundale Dr. - 3700 - Fremont, Fremont
- 3 Bed
- 2 Bath
- 2 Park
- 1,544 sqft
- FREMONT
-

Excellent Value - Sundale home on a square foot basis! - 3 Bedrooms and 2 Baths PLUS large, permitted bonus room w/ separate bathroom and entry. Room can be easily converted into a master bedroom for multi-generational living / or a rental studio with separate entrance. - Approx. 1,544 square feet of space (Buyer to verify additional +500 Sq. Ft. of permitted studio) - Approx. 6,500 square foot lot - Central air conditioning - New interior and exterior paint throughout entire home - New rain gutters - New recessed lighting throughout entire home - Kitchen includes tile counter tops, oak cabinets, gas stove, large, refrigerator, dish washer, and new recessed lighting. - Spacious living room with lots of natural lighting - Plenty of cabinets, closets, and lots of storage space - Home includes washer and drier - Citrus trees in back yard. - Two car garage with garage door opener
- Days on Market
- 65 days
- Current Status
- Active
- Original Price
- $1,649,888
- List Price
- $1,449,888
- On Market Date
- May 28, 2025
- Property Type
- Single Family Home
- Area
- 3700 - Fremont
- Zip Code
- 94538
- MLS ID
- ML82008614
- APN
- 531-0028-021
- Year Built
- 1960
- Stories in Building
- 1
- Possession
- Unavailable
- Data Source
- MLSL
- Origin MLS System
- MLSListings, Inc.
John F. Kennedy High School
Public 9-12 Secondary
Students: 1292 Distance: 0.2mi
Mission Valley Rocp School
Public 9-12
Students: NA Distance: 0.3mi
G. M. Walters Junior High School
Public 7-8 Middle
Students: 727 Distance: 0.4mi
John Blacow Elementary School
Public K-6 Elementary
Students: 447 Distance: 0.5mi
Joseph Azevada Elementary School
Public K-6 Elementary
Students: 650 Distance: 0.5mi
Fremont Adult
Public n/a Adult Education
Students: NA Distance: 0.6mi
- Bed
- 3
- Bath
- 2
- Primary - Tub with Jets, Tile, Tub with Jets
- Parking
- 2
- Attached Garage
- SQ FT
- 1,544
- SQ FT Source
- Unavailable
- Lot SQ FT
- 6,500.0
- Lot Acres
- 0.149219 Acres
- Kitchen
- Countertop - Tile, Dishwasher, Oven - Gas, Refrigerator
- Cooling
- Central AC
- Dining Room
- Dining Area in Family Room
- Disclosures
- NHDS Report
- Family Room
- Separate Family Room
- Flooring
- Hardwood
- Foundation
- Concrete Perimeter
- Fire Place
- Other Location
- Heating
- Central Forced Air - Gas
- Laundry
- In Utility Room
- Fee
- Unavailable
MLS and other Information regarding properties for sale as shown in Theo have been obtained from various sources such as sellers, public records, agents and other third parties. This information may relate to the condition of the property, permitted or unpermitted uses, zoning, square footage, lot size/acreage or other matters affecting value or desirability. Unless otherwise indicated in writing, neither brokers, agents nor Theo have verified, or will verify, such information. If any such information is important to buyer in determining whether to buy, the price to pay or intended use of the property, buyer is urged to conduct their own investigation with qualified professionals, satisfy themselves with respect to that information, and to rely solely on the results of that investigation.
School data provided by GreatSchools. School service boundaries are intended to be used as reference only. To verify enrollment eligibility for a property, contact the school directly.
