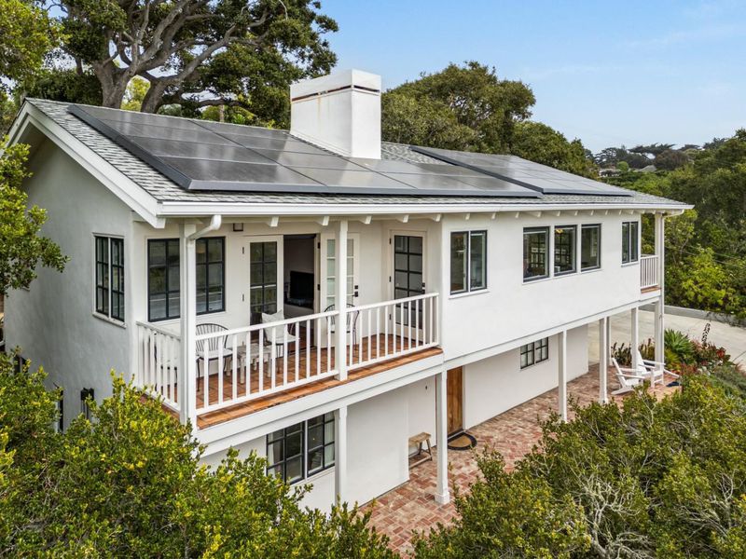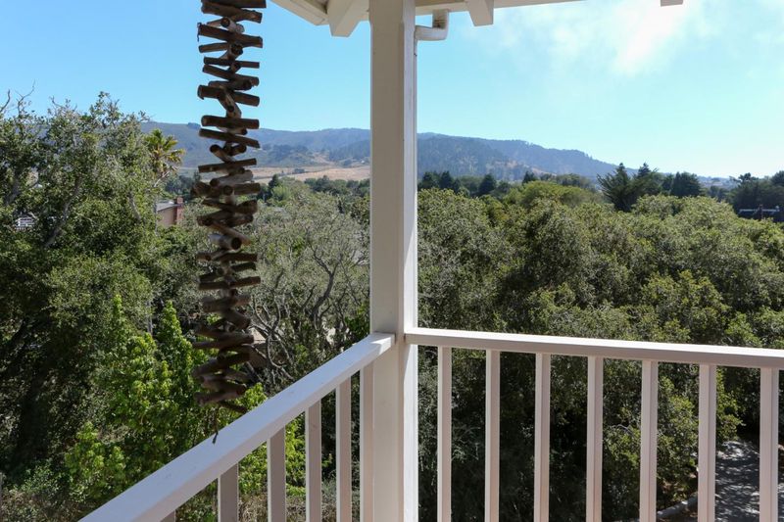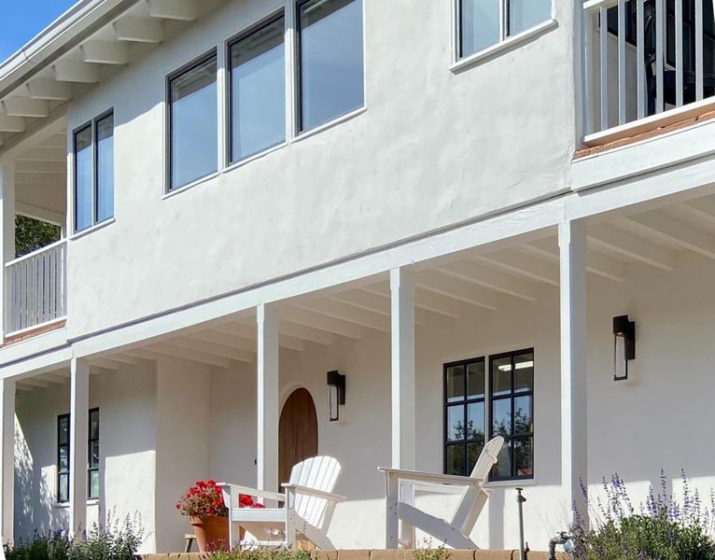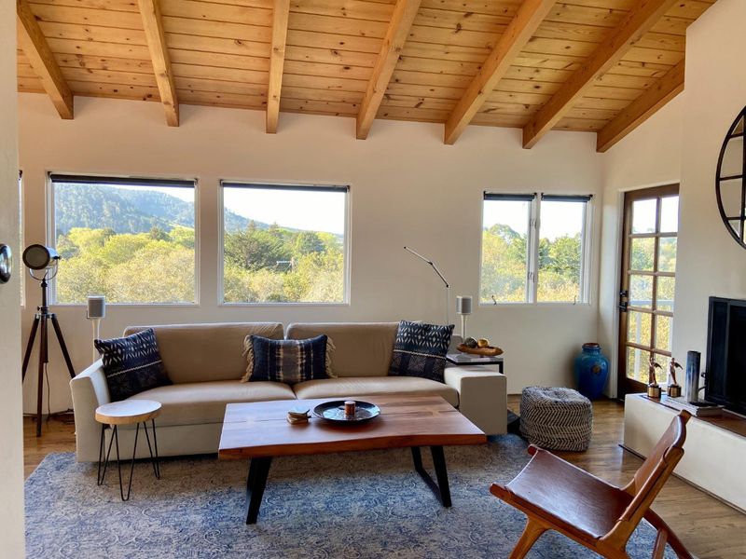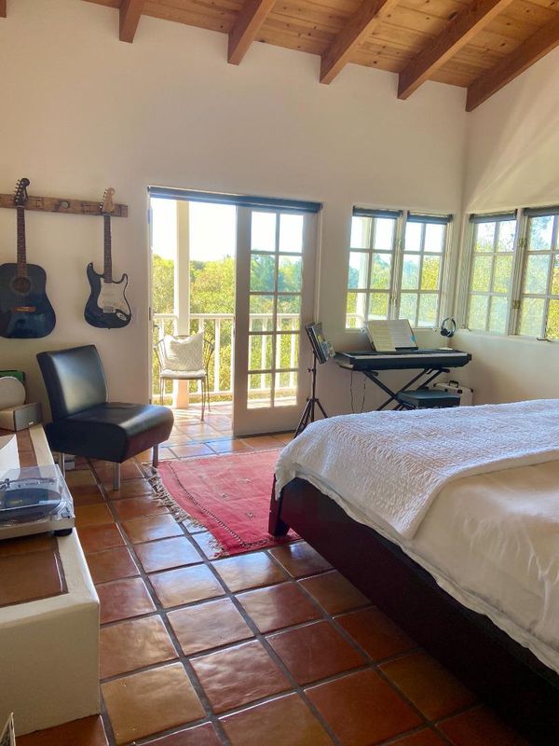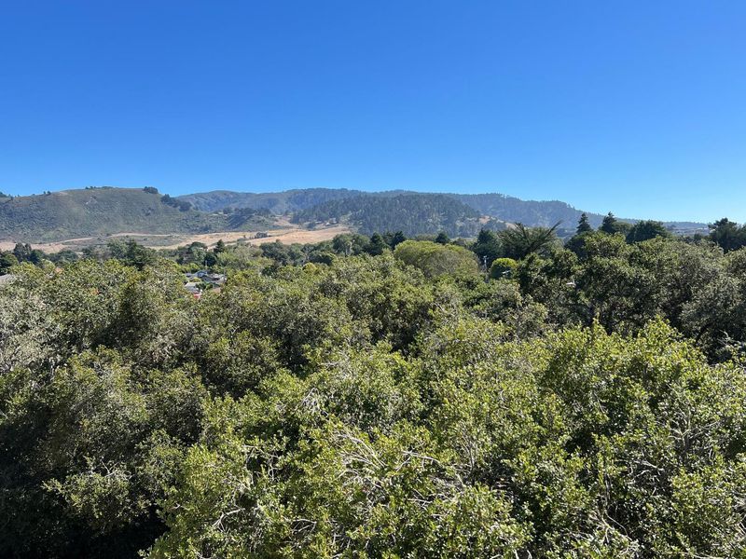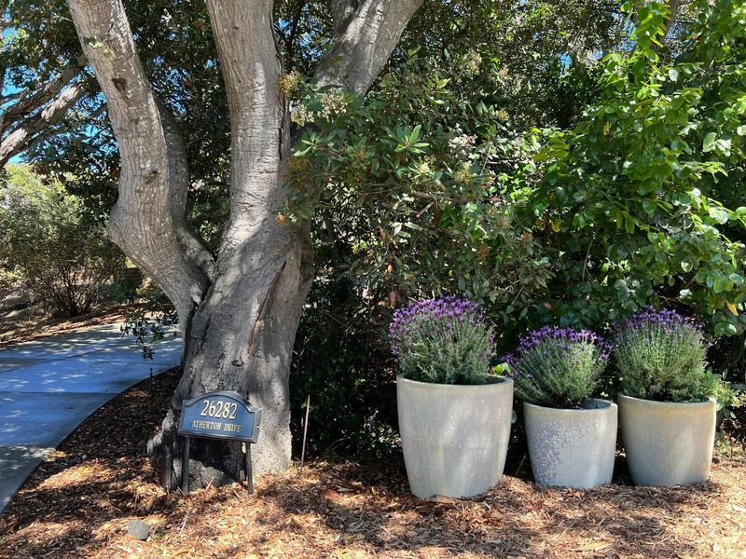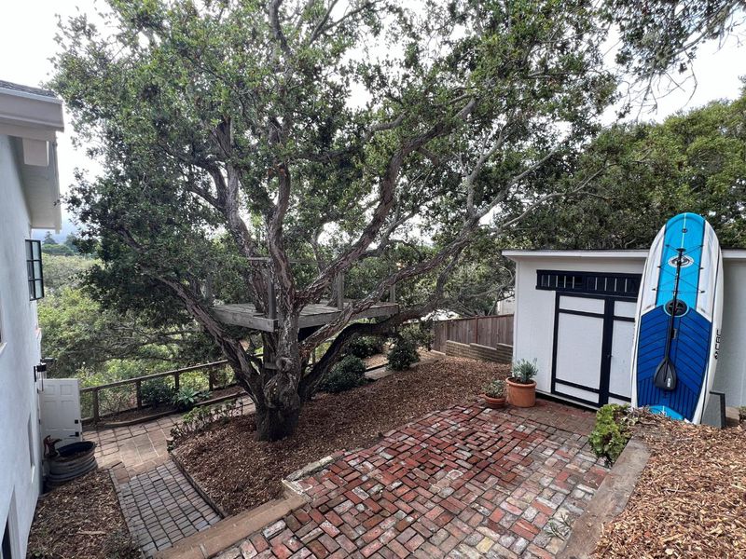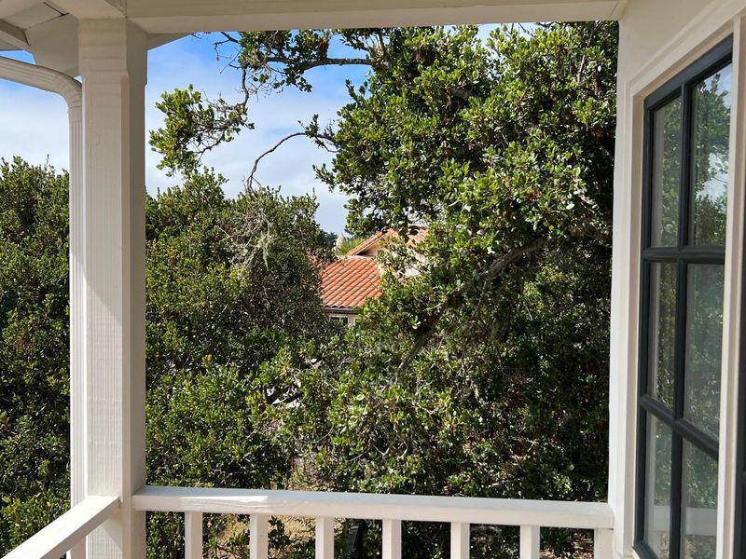
$2,985,000
2,022
SQ FT
$1,476
SQ/FT
26282 Atherton Drive
@ Rio Road - 147 - Hatton Fields, Carmel
- 4 Bed
- 3 (2/1) Bath
- 2 Park
- 2,022 sqft
- CARMEL
-

Fabulous, beautifully-remodeled Carmel-by-the-Sea home with breathtaking, panoramic views of Fish Ranch. Private, quiet setting atop gorgeous oaks, on rare 1/2 acre+ lot and just blocks to the heart of the Village. Open-concept gourmet kitchen with vaulted, open beam ceiling, quality hardwood flooring, impressive Crema Marfil slab island, Thermador and Bosch appliances, extensive picture windows with plenty of natural light and French doors leading out to delightful verandas and scenic views. Spa-inspired bathroom with Porcelanosa tub. Two refinished gas fireplaces. Nest thermostat, smoke and CO detectors. Automated blinds. Tesla solar panel system. All new Toto toilets throughout. New water filtration system. New storage shed. New driveway and new landscaping with vibrant, drought-tolerant plant life. Lead an active lifestyle and take in nature via quick access onto Mission Trail. Historic Carmel Mission across the street. Convenient access to Crossroads and Barnyard Shopping Centers, world-class restaurants, boutique shopping and wonderful art galleries.
- Days on Market
- 3 days
- Current Status
- Active
- Original Price
- $2,985,000
- List Price
- $2,985,000
- On Market Date
- Jan 17, 2025
- Property Type
- Single Family Home
- Area
- 147 - Hatton Fields
- Zip Code
- 93923
- MLS ID
- ML81988828
- APN
- 009-331-024-000
- Year Built
- 1987
- Stories in Building
- 2
- Possession
- COE
- Data Source
- MLSL
- Origin MLS System
- MLSListings, Inc.
Junipero Serra School
Private PK-8 Elementary, Religious, Coed
Students: 190 Distance: 0.2mi
Carmel River Elementary School
Public K-5 Elementary
Students: 451 Distance: 0.5mi
Carmel High School
Public 9-12 Secondary
Students: 845 Distance: 0.9mi
Carmel Middle School
Public 6-8 Middle
Students: 625 Distance: 1.2mi
Stevenson School Carmel Campus
Private K-8 Elementary, Coed
Students: 249 Distance: 1.5mi
Monte Vista
Public K-5
Students: 365 Distance: 3.3mi
- Bed
- 4
- Bath
- 3 (2/1)
- Full on Ground Floor, Oversized Tub, Shower and Tub, Shower over Tub - 1, Stone, Updated Bath
- Parking
- 2
- Attached Garage, Guest / Visitor Parking
- SQ FT
- 2,022
- SQ FT Source
- Unavailable
- Lot SQ FT
- 21,934.0
- Lot Acres
- 0.503535 Acres
- Kitchen
- Dishwasher, Exhaust Fan, Island, Oven Range - Built-In, Gas, Refrigerator
- Cooling
- None
- Dining Room
- Dining Area in Living Room
- Disclosures
- NHDS Report
- Family Room
- No Family Room
- Flooring
- Hardwood, Tile
- Foundation
- Concrete Perimeter and Slab
- Fire Place
- Gas Burning
- Heating
- Central Forced Air - Gas
- Laundry
- In Utility Room, Inside
- Views
- Hills, Mountains, Park, River / Stream
- Possession
- COE
- Fee
- Unavailable
MLS and other Information regarding properties for sale as shown in Theo have been obtained from various sources such as sellers, public records, agents and other third parties. This information may relate to the condition of the property, permitted or unpermitted uses, zoning, square footage, lot size/acreage or other matters affecting value or desirability. Unless otherwise indicated in writing, neither brokers, agents nor Theo have verified, or will verify, such information. If any such information is important to buyer in determining whether to buy, the price to pay or intended use of the property, buyer is urged to conduct their own investigation with qualified professionals, satisfy themselves with respect to that information, and to rely solely on the results of that investigation.
School data provided by GreatSchools. School service boundaries are intended to be used as reference only. To verify enrollment eligibility for a property, contact the school directly.
