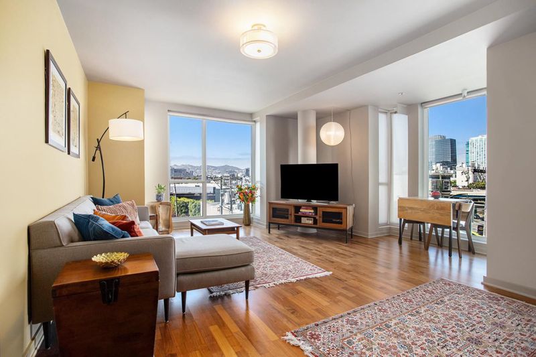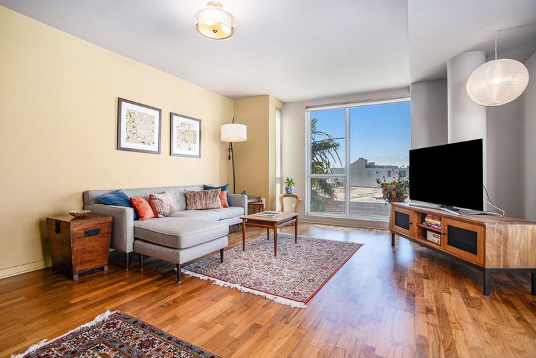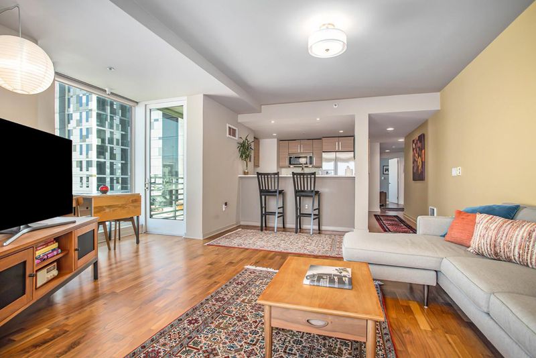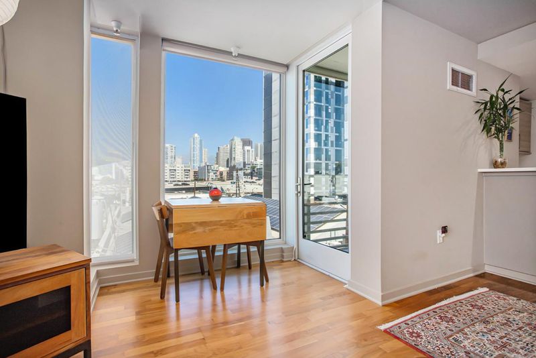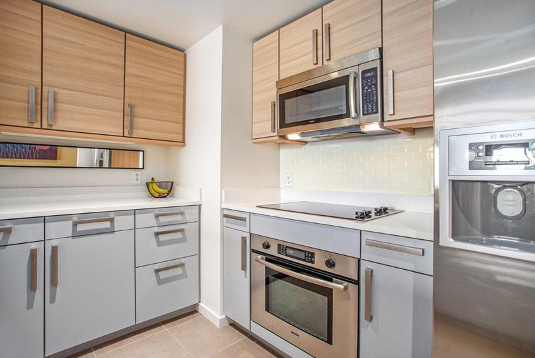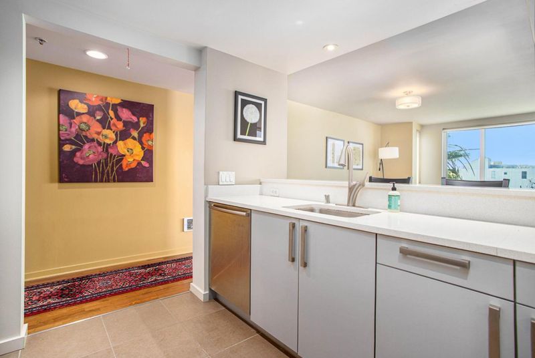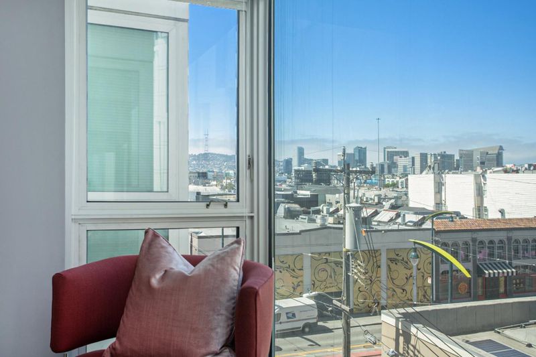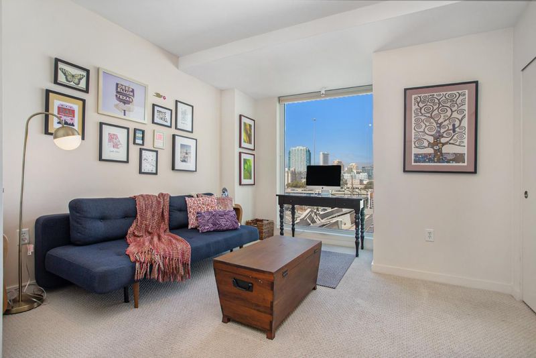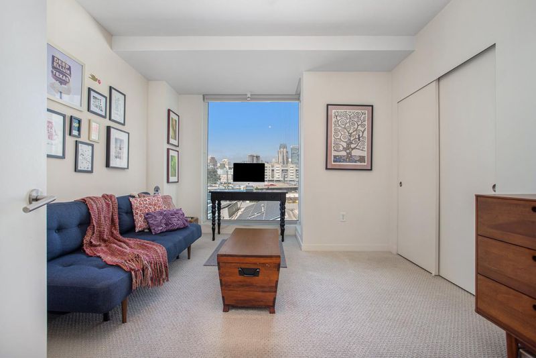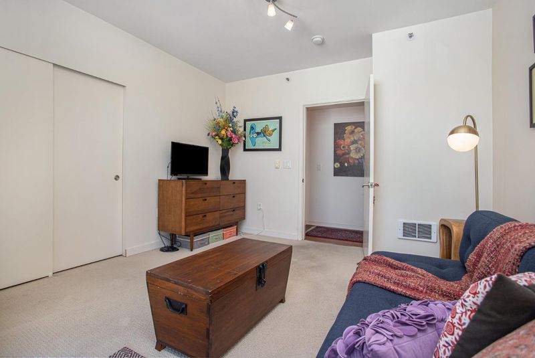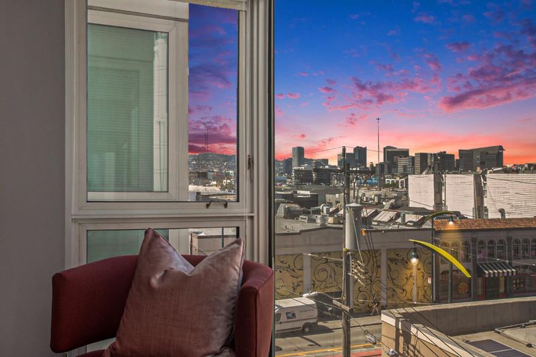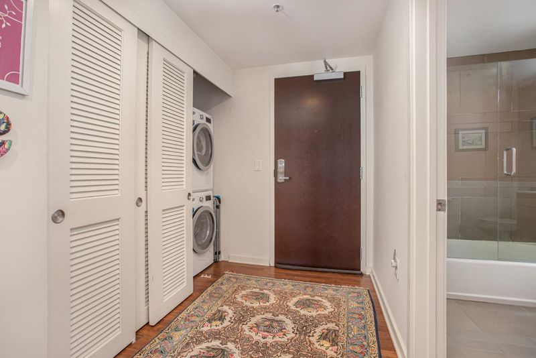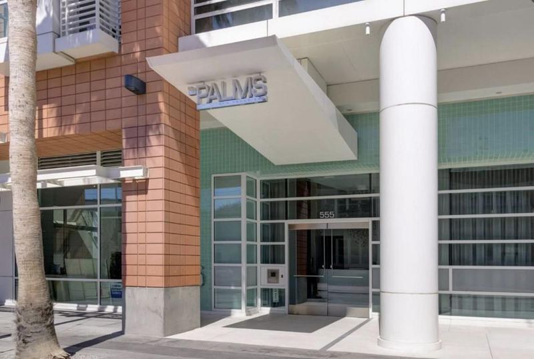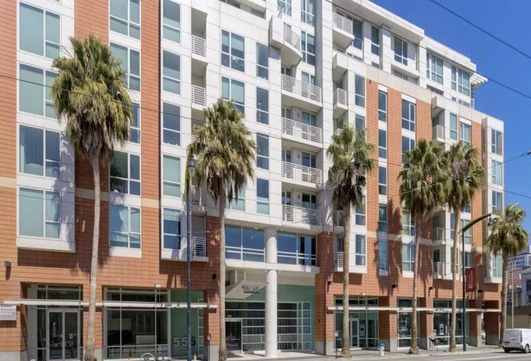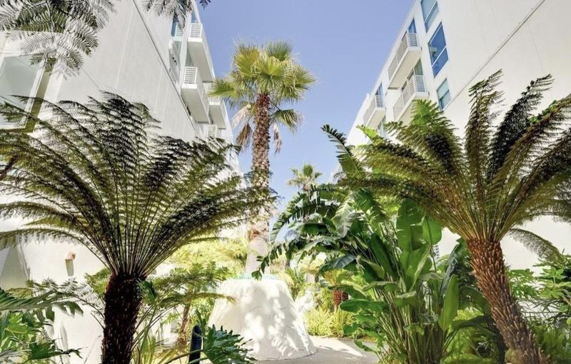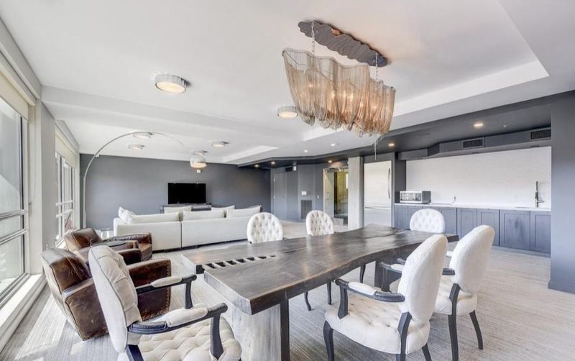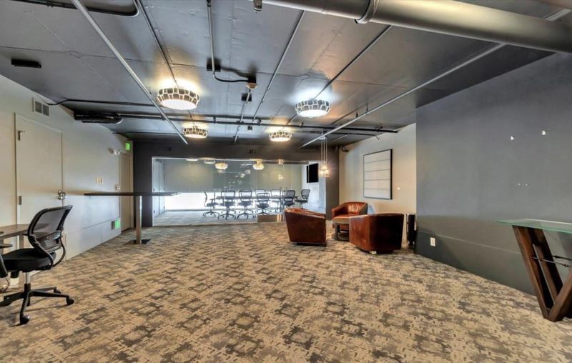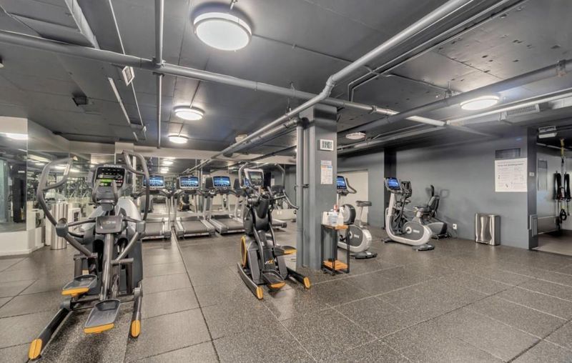
$989,000
1,113
SQ FT
$889
SQ/FT
555 4th Street, #527
@ Welsh Street - 25209 - 9 - South Beach, San Francisco
- 2 Bed
- 2 Bath
- 1 Park
- 1,113 sqft
- SAN FRANCISCO
-

-
Sun Jan 19, 2:00 pm - 4:00 pm
Welcome to this wonderful corner unit with an abundance of natural light and a feeling of serenity and home.
The fifth floor corner unit at The Palms is a gem! Here are some standout features: Stunning views of downtown San Francisco skyline including landmarks like Twin Peaks and Sutro Tower; large windows give an abundance of natural light creating an inviting ambiance; expansive views with amazing sunsets from your balcony; west side location of the building allowing comfortable living temperature throughout the day; open floor plan seamlessly connects the living, dining, and kitchen areas that are perfect for entertaining; a gourmet kitchen equipped with high-end appliances and finishes; new hardware floors; brand new in-unit laundry; beautiful built-in shelving by California Closets; large deeded parking space comes with the unit and is conveniently located next to the elevator/building door; safe and secure parking valued at approximately $53k (parking fee only $20.29/month). Steps from T Line, Muni/Caltrain, Whole Foods/Safeway, Giants Oracle Park/Warriors Chase Entertainment Center. Low HOA dues include luxury amenities of: 24-hour lobby attendant ensures security and convenience; concierge; fitness center; yoga studio; business center; conference room; movie theater with 20+ seating; club lounge and serene garden courtyard. Storage units and bike room are available.
- Days on Market
- 2 days
- Current Status
- Active
- Original Price
- $989,000
- List Price
- $989,000
- On Market Date
- Jan 17, 2025
- Property Type
- Condominium
- Area
- 25209 - 9 - South Beach
- Zip Code
- 94107
- MLS ID
- ML81990799
- APN
- 3776-251
- Year Built
- 2006
- Stories in Building
- Unavailable
- Possession
- COE
- Data Source
- MLSL
- Origin MLS System
- MLSListings, Inc.
AltSchool Yerba Buena
Private PK-8
Students: 90 Distance: 0.3mi
Five Keys Independence High School (Sf Sheriff's)
Charter 9-12 Secondary
Students: 3417 Distance: 0.3mi
Five Keys Adult School (Sf Sheriff's)
Charter 9-12 Secondary
Students: 109 Distance: 0.3mi
Carmichael (Bessie)/Fec
Public K-8 Elementary
Students: 625 Distance: 0.6mi
Life Learning Academy Charter
Charter 9-12 Secondary
Students: 30 Distance: 0.7mi
AltSchool - SOMA
Private 6-9 Coed
Students: 30 Distance: 0.8mi
- Bed
- 2
- Bath
- 2
- Showers over Tubs - 2+
- Parking
- 1
- Assigned Spaces, Attached Garage, Enclosed, Gate / Door Opener
- SQ FT
- 1,113
- SQ FT Source
- Unavailable
- Lot SQ FT
- 63,237.0
- Lot Acres
- 1.451722 Acres
- Pool Info
- None
- Kitchen
- Cooktop - Electric, Countertop - Granite, Dishwasher, Microwave, Oven Range - Electric, Refrigerator
- Cooling
- None
- Dining Room
- Dining Area in Living Room
- Disclosures
- Natural Hazard Disclosure
- Family Room
- No Family Room
- Flooring
- Carpet, Hardwood, Tile
- Foundation
- Concrete Perimeter and Slab
- Heating
- Central Forced Air, Electric
- Laundry
- Washer / Dryer
- Views
- City Lights
- Possession
- COE
- Architectural Style
- Luxury, Modern / High Tech
- * Fee
- $772
- Name
- The Palms Homeowners Association
- *Fee includes
- Common Area Electricity, Door Person, Garbage, Gas, Insurance - Structure, Landscaping / Gardening, Maintenance - Common Area, Maintenance - Exterior, Management Fee, Roof, Security Service, Sewer, and Water
MLS and other Information regarding properties for sale as shown in Theo have been obtained from various sources such as sellers, public records, agents and other third parties. This information may relate to the condition of the property, permitted or unpermitted uses, zoning, square footage, lot size/acreage or other matters affecting value or desirability. Unless otherwise indicated in writing, neither brokers, agents nor Theo have verified, or will verify, such information. If any such information is important to buyer in determining whether to buy, the price to pay or intended use of the property, buyer is urged to conduct their own investigation with qualified professionals, satisfy themselves with respect to that information, and to rely solely on the results of that investigation.
School data provided by GreatSchools. School service boundaries are intended to be used as reference only. To verify enrollment eligibility for a property, contact the school directly.
