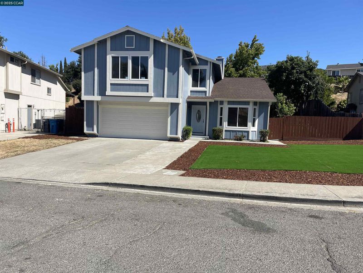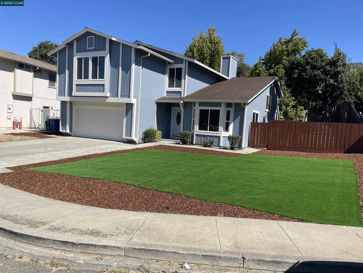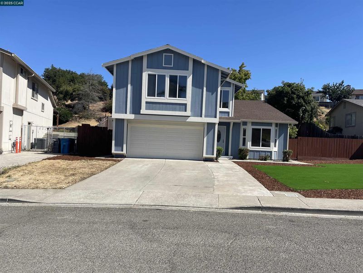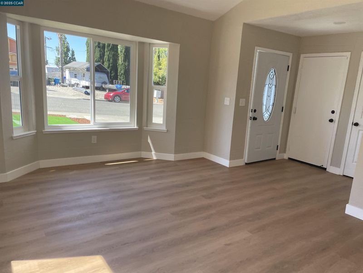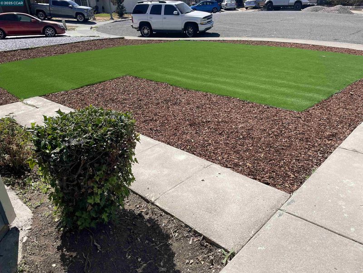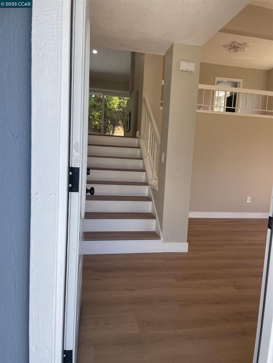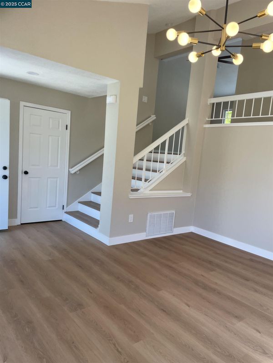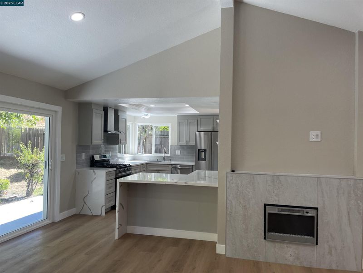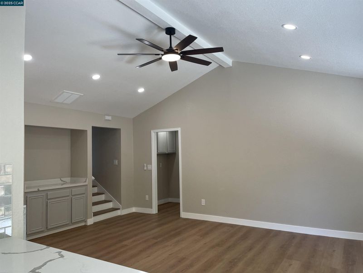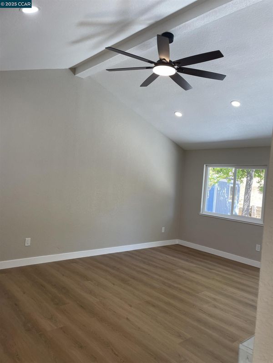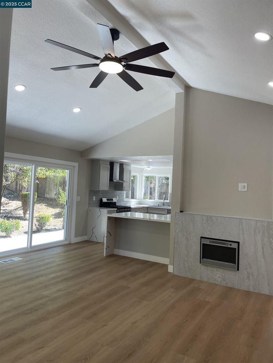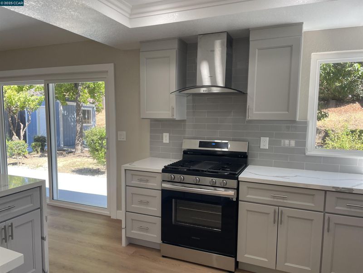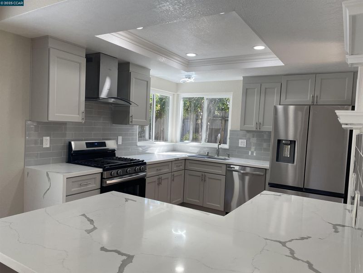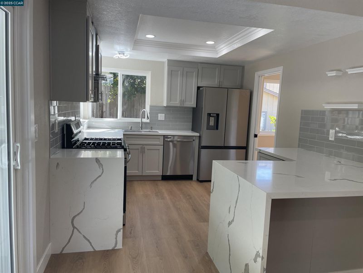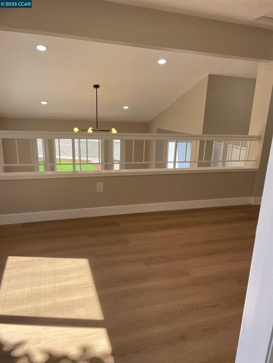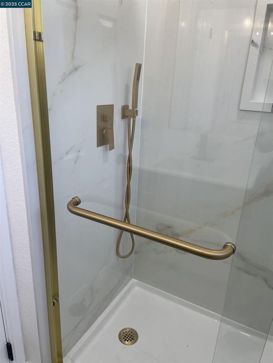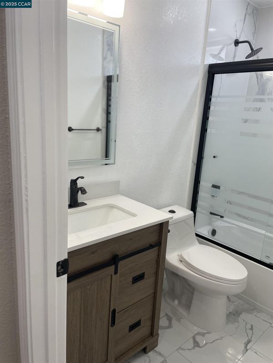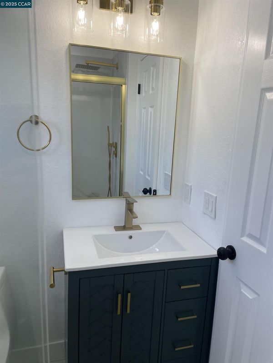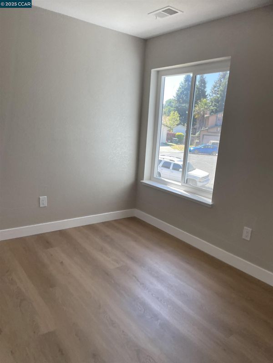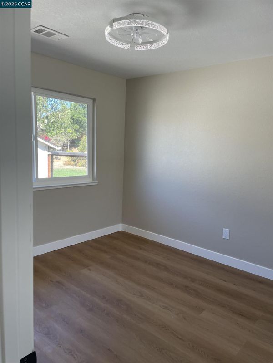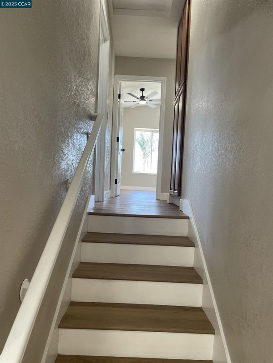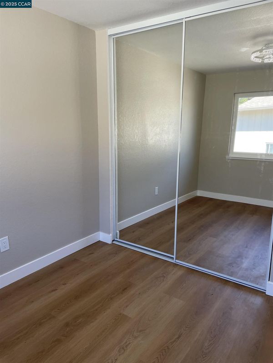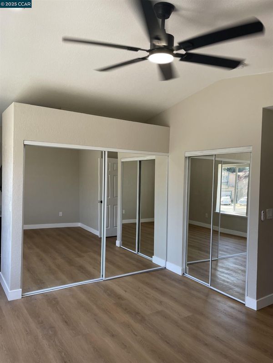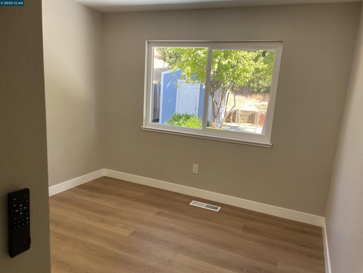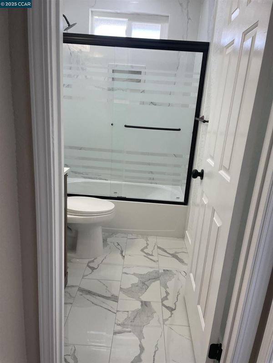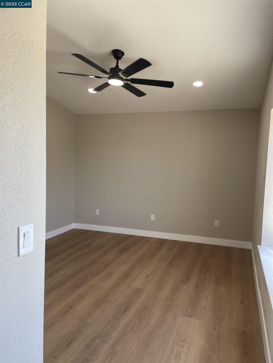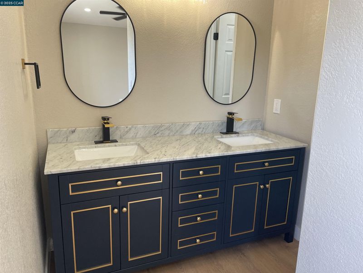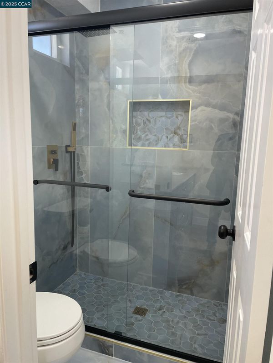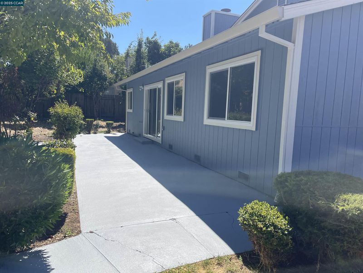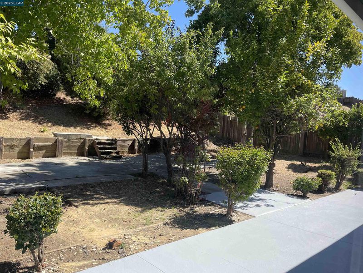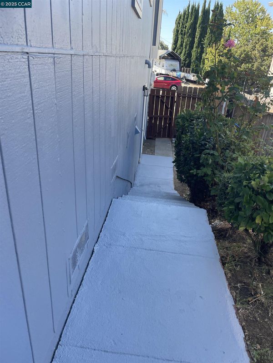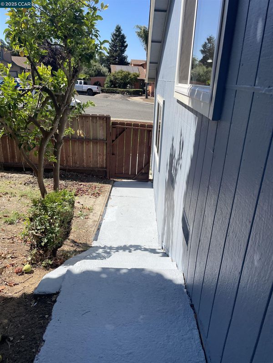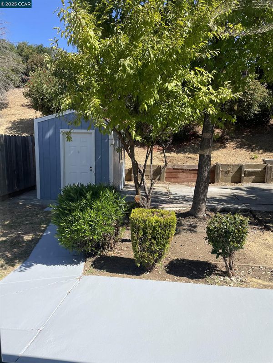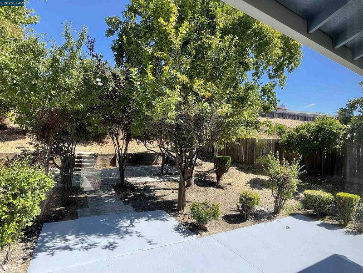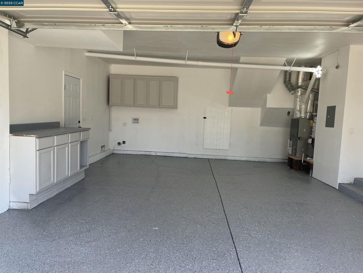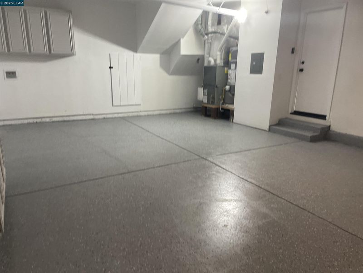 Price Reduced
Price Reduced
$625,000
1,757
SQ FT
$356
SQ/FT
824 Taper Ct
@ Fairgrounds - Other, Vallejo
- 4 Bed
- 3 Bath
- 2 Park
- 1,757 sqft
- Vallejo
-

-
Sat Sep 6, 12:00 pm - 3:00 pm
Sat and Sunday open house .
-
Sun Sep 7, 12:00 pm - 3:00 pm
Sat and Sunday open house .
Welcome to 824 Taper Ct – a beautifully remodeled 4-bedroom, 3-bath retreat nestled in a quiet Vallejo cul-de-sac. Step inside to an open and airy layout filled with natural light with high vault ceilings, designed for both everyday comfort and effortless entertaining. New dual pane windows, laminate flooring and upgraded bathroom. Tesla owned solar. At the heart of the home, the brand-new kitchen shines with modern appliances, sleek finishes, and an easy flow into the dining and main living area — the perfect space for gatherings big or small. A second living room near the entry provides flexibility for a cozy reading nook, home office, playroom, or additional lounge. Both living spaces connect seamlessly, giving your family the freedom to spread out or come together. Step outside to a private courtyard-style backyard with fruit trees, ideal for weekend BBQs, outdoor dining, or simply unwinding under the stars.
- Current Status
- Price change
- Original Price
- $625,000,000
- List Price
- $625,000
- On Market Date
- Aug 28, 2025
- Property Type
- Detached
- D/N/S
- Other
- Zip Code
- 94589
- MLS ID
- 41109641
- APN
- 0068411060
- Year Built
- 1989
- Stories in Building
- 2
- Possession
- Close Of Escrow
- Data Source
- MAXEBRDI
- Origin MLS System
- CONTRA COSTA
Solano Middle School
Public 6-8 Middle
Students: 598 Distance: 0.8mi
Loma Vista Environmental Science Academy
Public K-8 Elementary
Students: 540 Distance: 0.9mi
UHS School - Vallejo
Private n/a Special Education, Coed
Students: NA Distance: 0.9mi
Mosaic Christian School
Private K-12
Students: 13 Distance: 1.0mi
Mit Academy
Charter 9-12 Secondary
Students: 525 Distance: 1.0mi
Mare Island Technology Academy
Charter 6-8 Middle, Coed
Students: 432 Distance: 1.0mi
- Bed
- 4
- Bath
- 3
- Parking
- 2
- Attached
- SQ FT
- 1,757
- SQ FT Source
- Public Records
- Lot SQ FT
- 11,325.0
- Lot Acres
- 0.26 Acres
- Pool Info
- None
- Kitchen
- Dishwasher, Free-Standing Range, Refrigerator, Breakfast Bar, Counter - Solid Surface, Disposal, Range/Oven Free Standing, Updated Kitchen
- Cooling
- Central Air, No Air Conditioning
- Disclosures
- None
- Entry Level
- Exterior Details
- Back Yard, Front Yard
- Flooring
- Hardwood Flrs Throughout
- Foundation
- Fire Place
- Family Room
- Heating
- Forced Air, Solar, Fireplace(s)
- Laundry
- Hookups Only, In Garage
- Upper Level
- 1 Bedroom, 2 Bedrooms, 3 Bedrooms, 3 Baths, Primary Bedrm Suite - 1
- Main Level
- Main Entry
- Views
- Partial
- Possession
- Close Of Escrow
- Basement
- Crawl Space
- Architectural Style
- Contemporary
- Construction Status
- Existing
- Additional Miscellaneous Features
- Back Yard, Front Yard
- Location
- Court
- Roof
- Composition Shingles
- Water and Sewer
- Public
- Fee
- Unavailable
MLS and other Information regarding properties for sale as shown in Theo have been obtained from various sources such as sellers, public records, agents and other third parties. This information may relate to the condition of the property, permitted or unpermitted uses, zoning, square footage, lot size/acreage or other matters affecting value or desirability. Unless otherwise indicated in writing, neither brokers, agents nor Theo have verified, or will verify, such information. If any such information is important to buyer in determining whether to buy, the price to pay or intended use of the property, buyer is urged to conduct their own investigation with qualified professionals, satisfy themselves with respect to that information, and to rely solely on the results of that investigation.
School data provided by GreatSchools. School service boundaries are intended to be used as reference only. To verify enrollment eligibility for a property, contact the school directly.
