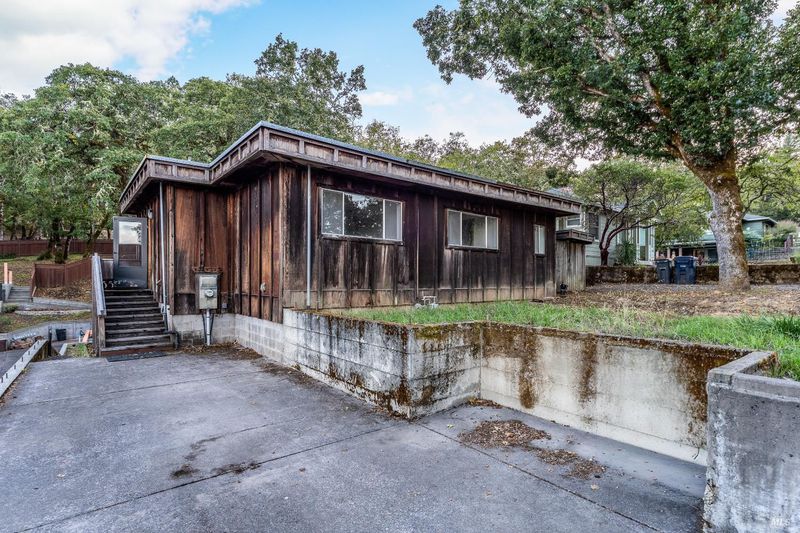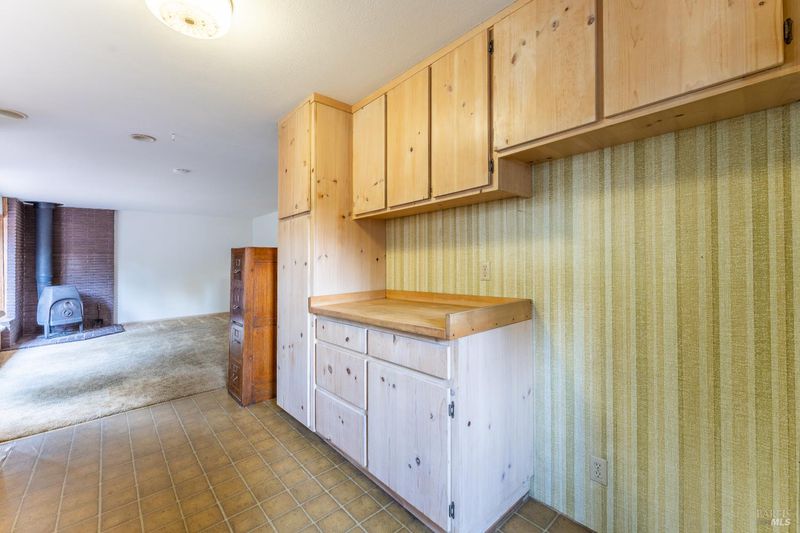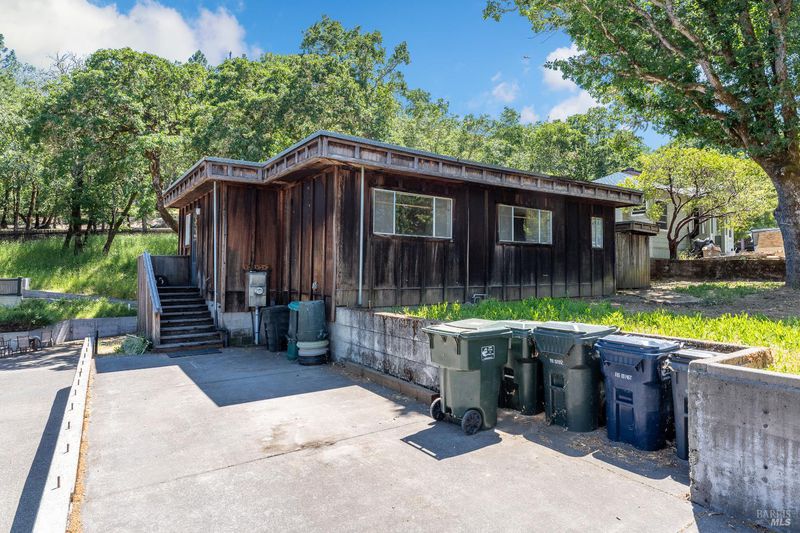
$199,500
806
SQ FT
$248
SQ/FT
555 Redwood Avenue
@ Easy - Willits
- 1 Bed
- 1 Bath
- 1 Park
- 806 sqft
- Willits
-

Classic Charm, Freshly Updated for a reintroduction to the market with, this charming West Side Willits home combines mid-century character with modern comfort. Originally built in 1953 with a small remodel-updates completed in 1981, the 1-bedroom, 1-bath layout includes a versatile bonus room leading to the full bedroom, a convenient laundry area, and generous storage. Recent improvements include roof repairs, a newly installed and sealed redwood deck off the back of the home, interior cleaning and paintmake this home ready for Conventional financing and an easier sale. Nestled in a desirable, walkable neighborhood known for its peaceful atmosphere, this inviting property offers a wonderful opportunity to enjoy the warmth of a classic Willits home with a fresh, move-in-ready feel.
- Days on Market
- 1 day
- Current Status
- Active
- Original Price
- $199,500
- List Price
- $199,500
- On Market Date
- Oct 20, 2025
- Property Type
- Single Family Residence
- Area
- Willits
- Zip Code
- 95490
- MLS ID
- 325091746
- APN
- 005-243-21-00
- Year Built
- 1953
- Stories in Building
- Unavailable
- Possession
- Close Of Escrow
- Data Source
- BAREIS
- Origin MLS System
Brookside Elementary School
Public K-2 Elementary
Students: 384 Distance: 0.2mi
Trinity Holiness Academy
Private K-12 Combined Elementary And Secondary, Religious, Nonprofit
Students: NA Distance: 0.5mi
Willits Adult
Public n/a
Students: NA Distance: 0.5mi
Sanhedrin Alternative
Public 9-12
Students: 55 Distance: 0.5mi
Sanhedrin High School
Public 9-12 Continuation
Students: 54 Distance: 0.5mi
Willits High School
Public 9-12 Secondary
Students: 415 Distance: 0.6mi
- Bed
- 1
- Bath
- 1
- Parking
- 1
- No Garage, Uncovered Parking Space
- SQ FT
- 806
- SQ FT Source
- Assessor Agent-Fill
- Lot SQ FT
- 5,000.0
- Lot Acres
- 0.1148 Acres
- Kitchen
- Butcher Block Counters, Laminate Counter
- Cooling
- None
- Dining Room
- Dining/Living Combo
- Living Room
- Deck Attached
- Flooring
- Carpet, Vinyl
- Foundation
- Block, Combination, Concrete Perimeter
- Fire Place
- Living Room, Raised Hearth, Wood Burning, Wood Stove
- Heating
- Wall Furnace
- Laundry
- In Kitchen, Other
- Main Level
- Bedroom(s), Full Bath(s), Kitchen, Living Room, Street Entrance
- Views
- Other
- Possession
- Close Of Escrow
- Architectural Style
- Mid-Century, Other
- Fee
- $0
MLS and other Information regarding properties for sale as shown in Theo have been obtained from various sources such as sellers, public records, agents and other third parties. This information may relate to the condition of the property, permitted or unpermitted uses, zoning, square footage, lot size/acreage or other matters affecting value or desirability. Unless otherwise indicated in writing, neither brokers, agents nor Theo have verified, or will verify, such information. If any such information is important to buyer in determining whether to buy, the price to pay or intended use of the property, buyer is urged to conduct their own investigation with qualified professionals, satisfy themselves with respect to that information, and to rely solely on the results of that investigation.
School data provided by GreatSchools. School service boundaries are intended to be used as reference only. To verify enrollment eligibility for a property, contact the school directly.


























