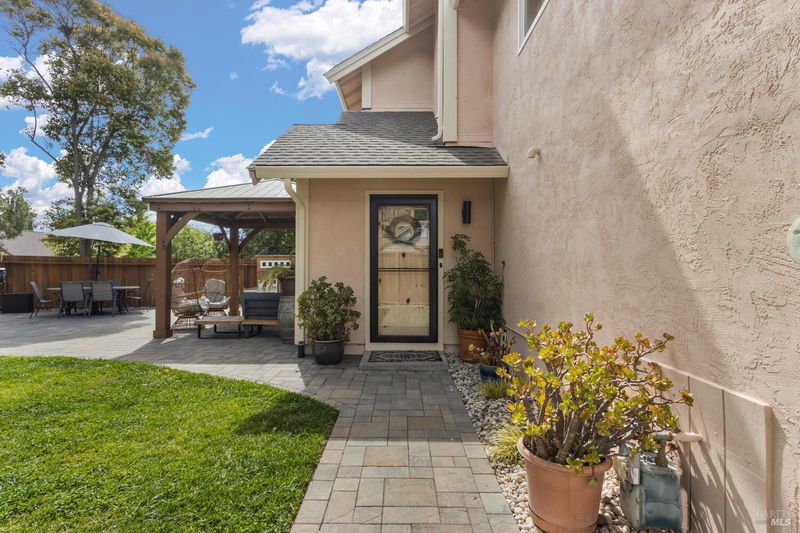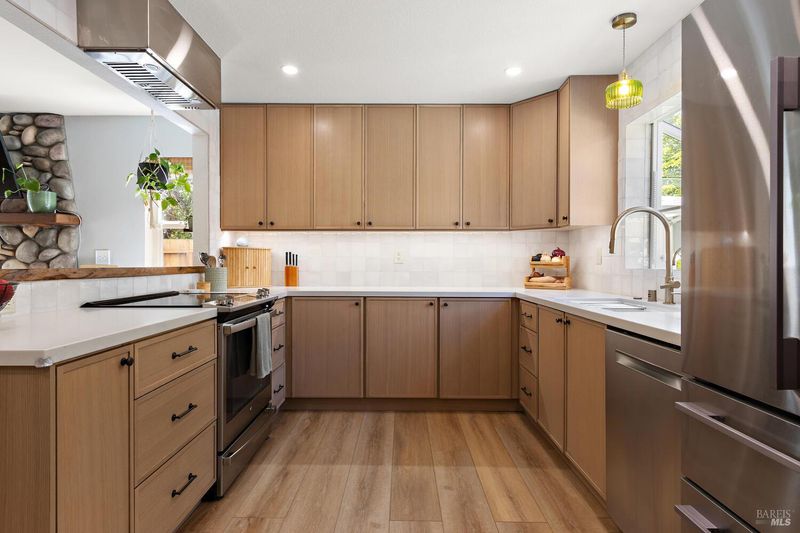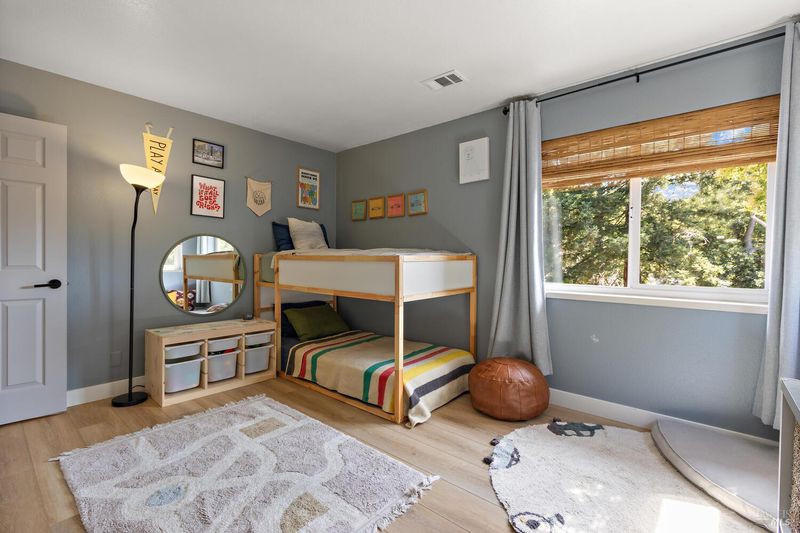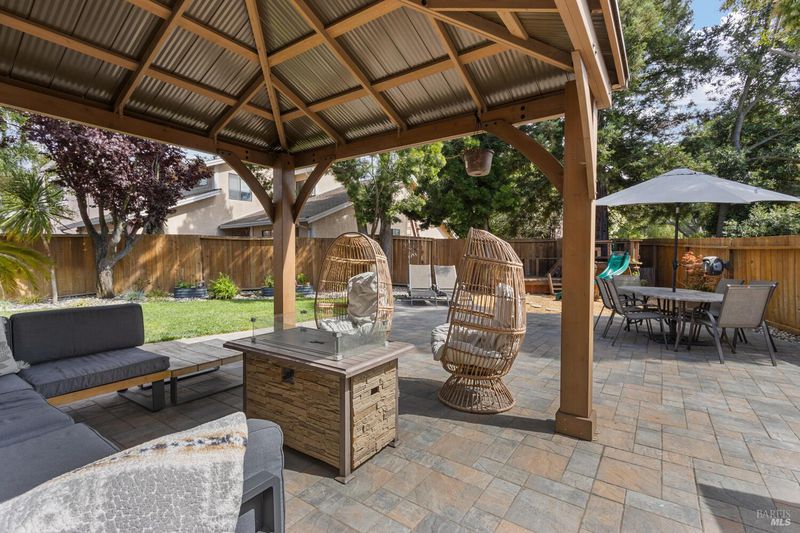
$767,000
1,602
SQ FT
$479
SQ/FT
427 Sage Court
@ Solano - Benicia 1, Benicia
- 3 Bed
- 3 (2/1) Bath
- 4 Park
- 1,602 sqft
- Benicia
-

-
Sat Aug 2, 12:00 pm - 3:00 pm
Tastefully Remodeled Home w/ approx 100K in upgrades! Hosted by Julie Martinez!
Cozy + Stylish Living in Benicia | Approximately $100,000 in upgrades. Where cozy charm meets modern vibes in one of Benicia's favorite neighborhoods. Tucked away on a quiet cul-de-sac, this home has everything you need to relax, entertain, and just enjoy everyday life. The living room is super inviting with a gorgeous stone fireplace that instantly makes the space feel warm and welcoming. It's the perfect spot to curl up, hang out, or binge your favorite shows on the mounted TV. There's a fun and functional space that can be used as a little office, homework area, or creative corner for the kiddos. The kitchen is a dream. Light wood cabinets, sleek quartz countertops, and stainless steel appliances give it that clean, modern look plus, there's tons of counter space and storage. The pass-through bar keeps things open so you're always connected to what's happening in the other room. Throughout the home, you'll find durable and stylish luxury vinyl flooring. Spacious primary bedroom has fantastic walk-in closet. Step outside and you'll be welcomed by beautiful pavers, creating a perfect setting for outdoor dining, relaxing, or weekend BBQs. Finished garage has epoxy flooring, newer garage door opener - ideal for a home gym, workshop. Close to parks, Joe Henderson & a Fire Station
- Days on Market
- 8 days
- Current Status
- Active
- Original Price
- $767,000
- List Price
- $767,000
- On Market Date
- Jul 25, 2025
- Property Type
- Single Family Residence
- Area
- Benicia 1
- Zip Code
- 94510
- MLS ID
- 325066759
- APN
- 0083-011-020
- Year Built
- 1983
- Stories in Building
- Unavailable
- Possession
- Close Of Escrow
- Data Source
- BAREIS
- Origin MLS System
Joe Henderson Elementary School
Public K-5 Elementary
Students: 548 Distance: 0.3mi
Matthew Turner Elementary School
Public K-5 Elementary
Students: 498 Distance: 0.6mi
Benicia Middle School
Public 6-8 Middle
Students: 1063 Distance: 0.7mi
Benicia High School
Public 9-12 Secondary
Students: 1565 Distance: 1.1mi
Mary Farmar Elementary School
Public K-5 Elementary
Students: 443 Distance: 1.3mi
The Beal Academy
Private 8-12 Coed
Students: NA Distance: 1.6mi
- Bed
- 3
- Bath
- 3 (2/1)
- Tile
- Parking
- 4
- Attached, Garage Door Opener
- SQ FT
- 1,602
- SQ FT Source
- Assessor Auto-Fill
- Lot SQ FT
- 6,098.0
- Lot Acres
- 0.14 Acres
- Kitchen
- Breakfast Area, Quartz Counter
- Cooling
- Ceiling Fan(s)
- Dining Room
- Breakfast Nook
- Living Room
- Cathedral/Vaulted
- Flooring
- Vinyl
- Foundation
- Slab
- Fire Place
- Gas Starter, Raised Hearth, Stone
- Heating
- Central
- Laundry
- Dryer Included, In Garage, Washer Included
- Upper Level
- Bedroom(s), Full Bath(s), Primary Bedroom
- Main Level
- Bedroom(s), Dining Room, Family Room, Garage, Kitchen, Partial Bath(s)
- Possession
- Close Of Escrow
- Architectural Style
- Traditional
- * Fee
- $175
- Name
- Southampton Village Homeowners
- Phone
- (925) 932-7100
- *Fee includes
- Common Areas, Maintenance Grounds, and Road
MLS and other Information regarding properties for sale as shown in Theo have been obtained from various sources such as sellers, public records, agents and other third parties. This information may relate to the condition of the property, permitted or unpermitted uses, zoning, square footage, lot size/acreage or other matters affecting value or desirability. Unless otherwise indicated in writing, neither brokers, agents nor Theo have verified, or will verify, such information. If any such information is important to buyer in determining whether to buy, the price to pay or intended use of the property, buyer is urged to conduct their own investigation with qualified professionals, satisfy themselves with respect to that information, and to rely solely on the results of that investigation.
School data provided by GreatSchools. School service boundaries are intended to be used as reference only. To verify enrollment eligibility for a property, contact the school directly.










































