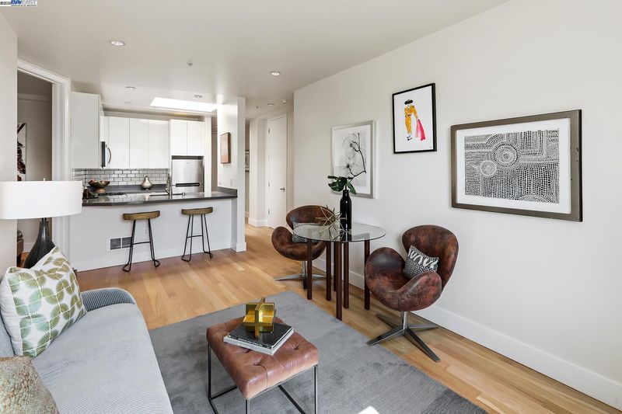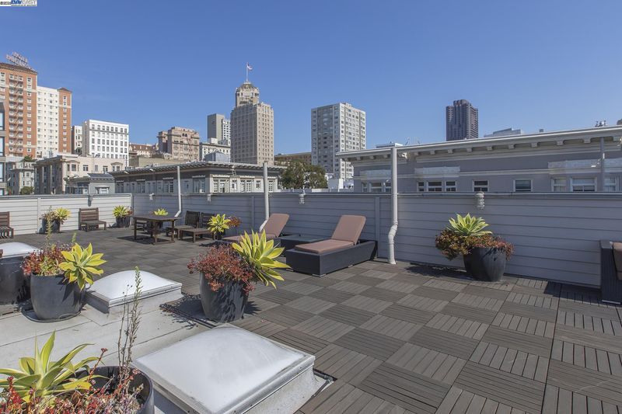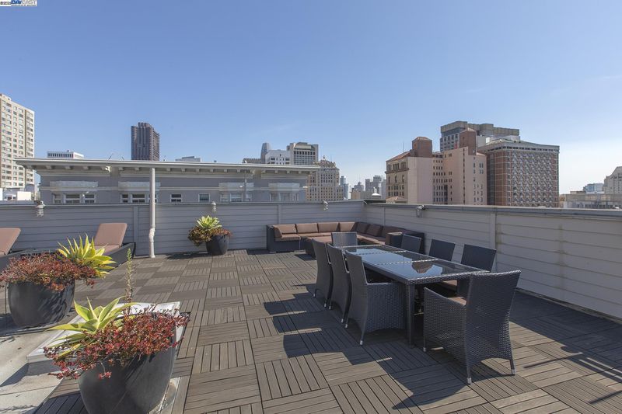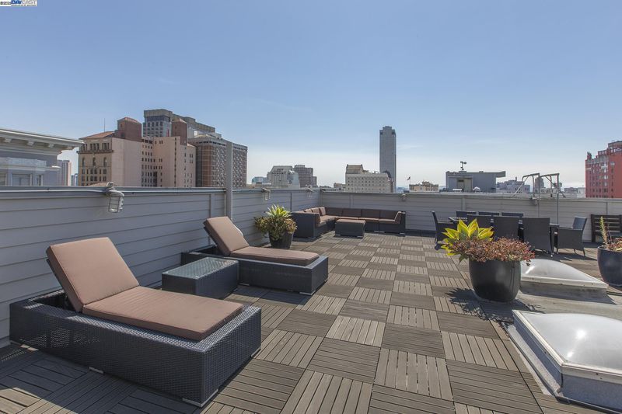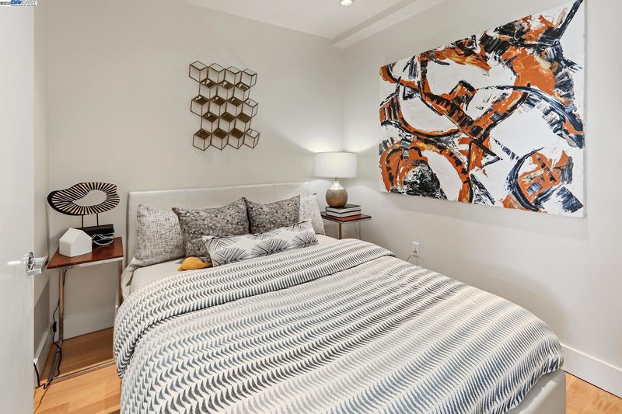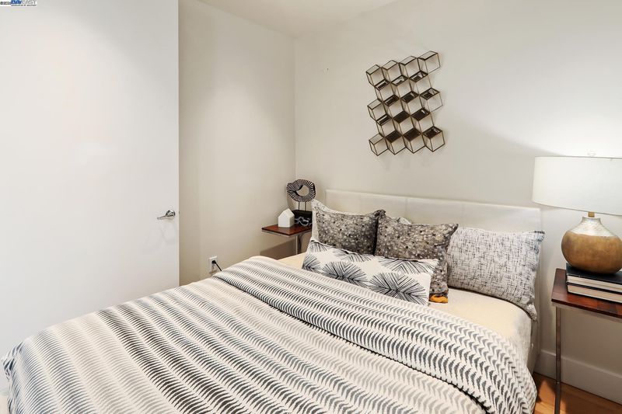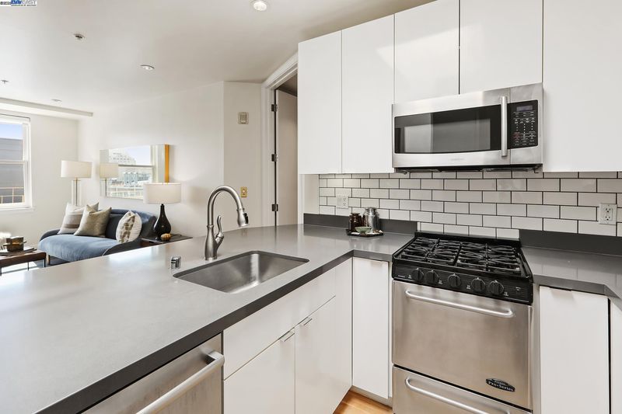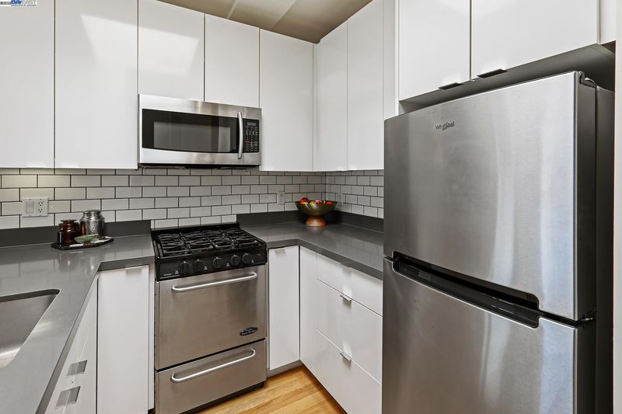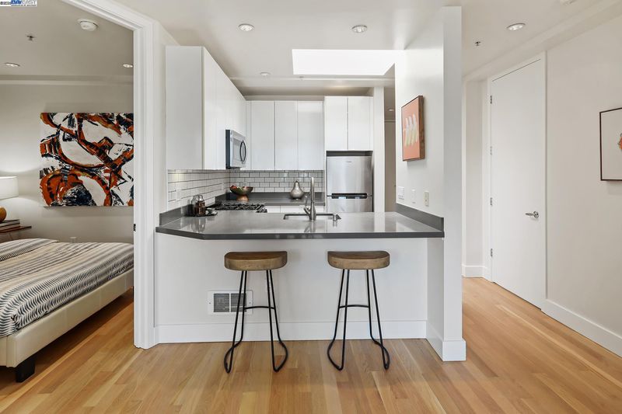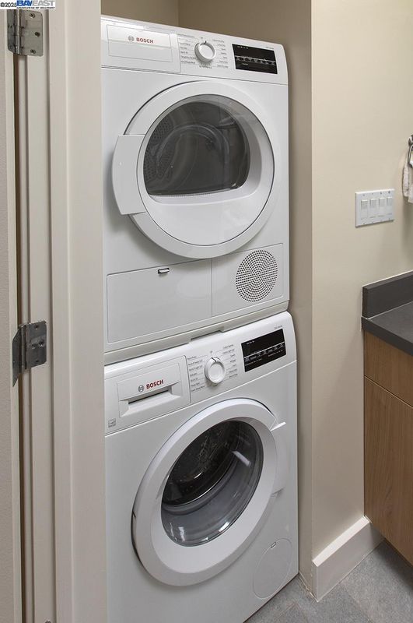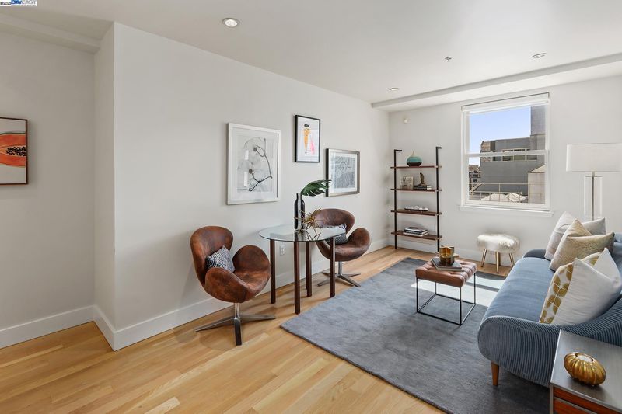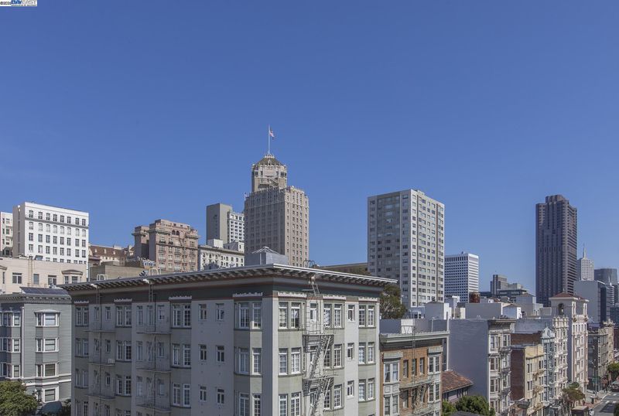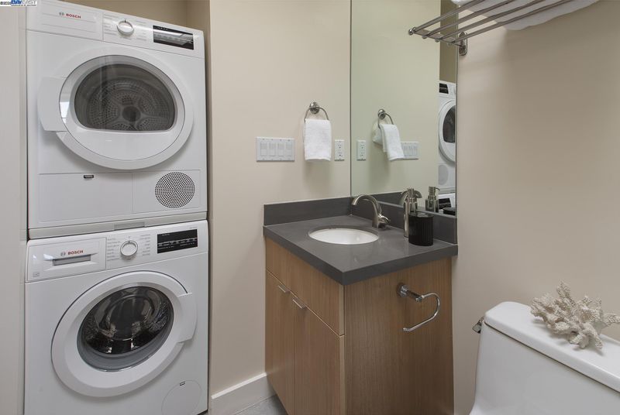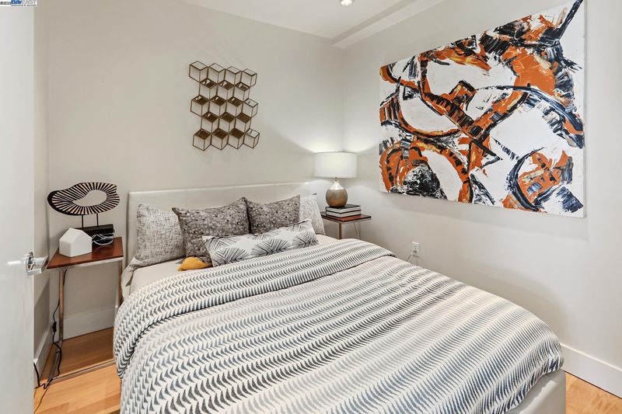
$399,995
414
SQ FT
$966
SQ/FT
901 Bush Street, #602
@ Jones - Nob Hill, San Francisco
- 0 Bed
- 1 Bath
- 0 Park
- 414 sqft
- San Francisco
-

Discover the rare charm of 901 Bush St #602, A large, light-filled studio plus with full bath in a Beaux Arts building, blends timeless elegance with modern style. This freshly updated home is the perfect retreat, whether for occasional use or full-time living. The open-plan living area is bathed in natural light, featuring gleaming hardwood floors, recessed lighting, and sophisticated stone countertops. A bonus room works perfectly as a cozy bedroom. The kitchen is equipped with sleek stainless steel appliances and chic European white cabinetry, ideal for creating intimate meals at the breakfast bar. The bathroom offers a serene escape, exuding modern charm. Thoughtful details throughout include an in-unit washer and dryer, extra storage, and fresh interiors, offering both comfort and style. Embrace the romance of city living with panoramic views from the rooftop deck. Moments away from world-class dining, entertainment, and nightlife. Union Square and the Financial District, just steps away. With a Walkscore of 100, everything you need is at your doorstep, plus easy access to BART, MUNI, and the best of Downtown and Nob Hill. Leased parking is available nearby at 1111 California St (entrance at 1035 Pine St). Fall in love with the city!
- Current Status
- Active
- Original Price
- $399,995
- List Price
- $399,995
- On Market Date
- Oct 28, 2025
- Property Type
- Condominium
- D/N/S
- Nob Hill
- Zip Code
- 94109
- MLS ID
- 41116034
- APN
- 0282 055
- Year Built
- 1909
- Stories in Building
- 1
- Possession
- Close Of Escrow
- Data Source
- MAXEBRDI
- Origin MLS System
- BAY EAST
Cathedral School For Boys
Private K-8 Elementary, Religious, All Male
Students: 263 Distance: 0.2mi
Ecole Notre Dame Des Victoires
Private K-8 Elementary, Religious, Coed
Students: 300 Distance: 0.3mi
Lau (Gordon J.) Elementary School
Public K-5 Elementary
Students: 695 Distance: 0.4mi
Redding Elementary School
Public K-5 Elementary
Students: 240 Distance: 0.4mi
San Francisco City Academy
Private K-8 Alternative, Elementary, Religious, Coed
Students: 118 Distance: 0.4mi
Spring Valley Elementary School
Public K-5 Elementary, Core Knowledge
Students: 327 Distance: 0.5mi
- Bed
- 0
- Bath
- 1
- Parking
- 0
- No Parking on Site
- SQ FT
- 414
- SQ FT Source
- Public Records
- Pool Info
- None
- Kitchen
- Dishwasher, Range, Refrigerator, Dryer, Washer, Breakfast Bar, Counter - Solid Surface, Range/Oven Built-in
- Cooling
- None
- Disclosures
- HOA Rental Restrictions, Disclosure Statement
- Entry Level
- 6
- Exterior Details
- Other
- Flooring
- Wood
- Foundation
- Fire Place
- None
- Heating
- Electric
- Laundry
- Laundry Closet, Washer/Dryer Stacked Incl
- Main Level
- None
- Possession
- Close Of Escrow
- Architectural Style
- Other
- Construction Status
- Existing
- Additional Miscellaneous Features
- Other
- Location
- Level
- Roof
- Flat
- Water and Sewer
- Public
- Fee
- $520
MLS and other Information regarding properties for sale as shown in Theo have been obtained from various sources such as sellers, public records, agents and other third parties. This information may relate to the condition of the property, permitted or unpermitted uses, zoning, square footage, lot size/acreage or other matters affecting value or desirability. Unless otherwise indicated in writing, neither brokers, agents nor Theo have verified, or will verify, such information. If any such information is important to buyer in determining whether to buy, the price to pay or intended use of the property, buyer is urged to conduct their own investigation with qualified professionals, satisfy themselves with respect to that information, and to rely solely on the results of that investigation.
School data provided by GreatSchools. School service boundaries are intended to be used as reference only. To verify enrollment eligibility for a property, contact the school directly.
