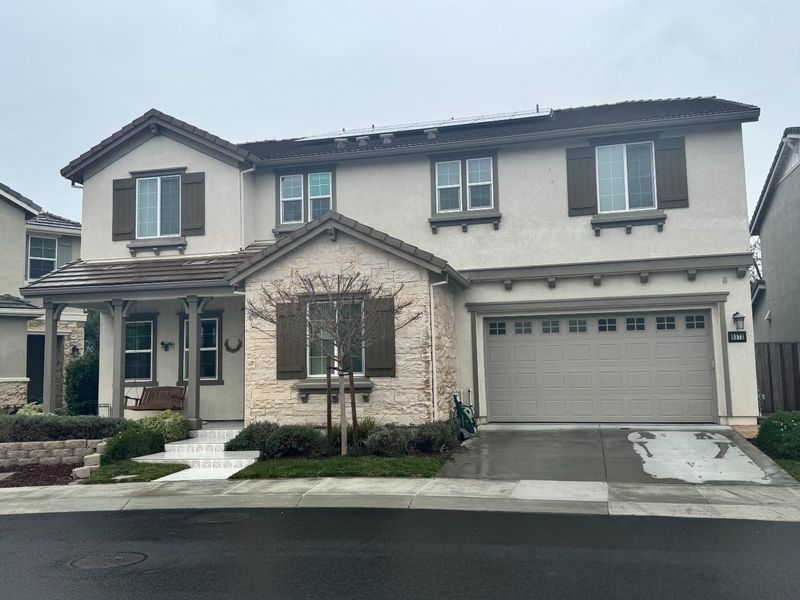
$2,980,000
3,792
SQ FT
$786
SQ/FT
6573 Purple Crab Drive
@ Cherry st and Sea Turtle Ave - 3600 - Newark, Newark
- 5 Bed
- 5 (4/1) Bath
- 5 Park
- 3,792 sqft
- NEWARK
-

-
Sat May 3, 1:00 pm - 5:00 pm
WELCOME TO THE OPEN HOUSE.
-
Sun May 4, 1:00 pm - 5:00 pm
WELCOME TO THE OPEN HOUSE.
Welcome To 6573 Purple Crab Drive. This 5 Years New Home Built In 2020 By D.R. Horton. In The Much Sought After Sanctuary Village Community. Offers 5 Bed, 4.5 Bath 3,700 Sqft Of Modern Luxury And Thoughtful Design With High Ceilings, Mix of Hardwood Floors, Tile and Carpet For Comfort. Abundant Natural Light. Living And Dining Areas Feature Recessed Lighting, High Ceilings, Automated Roller Blinds. Backyard, Has A Covered Patio And Fruit Trees Like Nectarine, Pomegranate, Fig, Persimmon, Grape Vine Plus A Vegetable Bed. Main Level: The Gourmet Kitchen Boasts Lots of Cabinets With Quartz Countertop, Thermador 6 Burners Gas Range, Walk-In Pantry, Large Island, plus Bedroom with Full Bath. Upper Level: A Sunlit Loft With Carpet Flooring Is Pre-Wired for Ethernet, Two Bedrooms with a Common Bath, Junior Suite with Full Bath, The Primary Suite Featuring A Tray Ceiling, Private Balcony, And Spa-Like Bathroom. Laundry Room. Other Features: Tankless Water Heater, Owned Solar, Copper Plumbing, Central HVAC. Over $150k in upgrades. Within Walking Distance Of Ohlone College Newark Center And Newark Memorial High School. 5 min Drive To Costco, Pacific Commons Shopping Center, Newark Mall And The 880 Freeway. Don't miss the opportunity to make this exceptional property your dream home!
- Days on Market
- Not Currently On Market days
- Current Status
- Active
- Original Price
- $2,980,000
- List Price
- $2,980,000
- On Market Date
- Apr 30, 2025
- Property Type
- Single Family Home
- Area
- 3600 - Newark
- Zip Code
- 94560
- MLS ID
- ML81999258
- APN
- 901-0202-035
- Year Built
- 2020
- Stories in Building
- 2
- Possession
- Unavailable
- Data Source
- MLSL
- Origin MLS System
- MLSListings, Inc.
Newark Memorial High School
Public 9-12 Secondary
Students: 1711 Distance: 0.3mi
Challenger - Newark
Private PK-K Preschool Early Childhood Center, Elementary, Coed
Students: 44 Distance: 0.4mi
Joseph Azevada Elementary School
Public K-6 Elementary
Students: 650 Distance: 1.0mi
Birch Grove Primary
Public K-6 Elementary
Students: 400 Distance: 1.1mi
Stellar Academy For Dyslexics
Private 2-8 Special Education, Elementary, Coed
Students: 25 Distance: 1.2mi
Stratford School
Private K-8 Coed
Students: 411 Distance: 1.2mi
- Bed
- 5
- Bath
- 5 (4/1)
- Double Sinks, Full on Ground Floor, Half on Ground Floor, Primary - Oversized Tub, Primary - Stall Shower(s), Shower over Tub - 1, Stall Shower, Stall Shower - 2+, Tub in Primary Bedroom
- Parking
- 5
- Attached Garage
- SQ FT
- 3,792
- SQ FT Source
- Unavailable
- Lot SQ FT
- 4,908.0
- Lot Acres
- 0.112672 Acres
- Kitchen
- Countertop - Solid Surface / Corian, Dishwasher, Hood Over Range, Island, Island with Sink, Microwave, Oven - Electric, Oven Range - Built-In, Gas, Pantry, Refrigerator
- Cooling
- Central AC
- Dining Room
- Breakfast Nook, Dining Area
- Disclosures
- Natural Hazard Disclosure
- Family Room
- Kitchen / Family Room Combo
- Flooring
- Carpet, Hardwood, Tile
- Foundation
- Concrete Slab
- Heating
- Central Forced Air, Heating - 2+ Zones
- Laundry
- Upper Floor, Washer / Dryer
- * Fee
- $139
- Name
- Sanctuary Village Community Association
- Phone
- 949-855-1800
- *Fee includes
- Landscaping / Gardening, Maintenance - Common Area, and Reserves
MLS and other Information regarding properties for sale as shown in Theo have been obtained from various sources such as sellers, public records, agents and other third parties. This information may relate to the condition of the property, permitted or unpermitted uses, zoning, square footage, lot size/acreage or other matters affecting value or desirability. Unless otherwise indicated in writing, neither brokers, agents nor Theo have verified, or will verify, such information. If any such information is important to buyer in determining whether to buy, the price to pay or intended use of the property, buyer is urged to conduct their own investigation with qualified professionals, satisfy themselves with respect to that information, and to rely solely on the results of that investigation.
School data provided by GreatSchools. School service boundaries are intended to be used as reference only. To verify enrollment eligibility for a property, contact the school directly.



