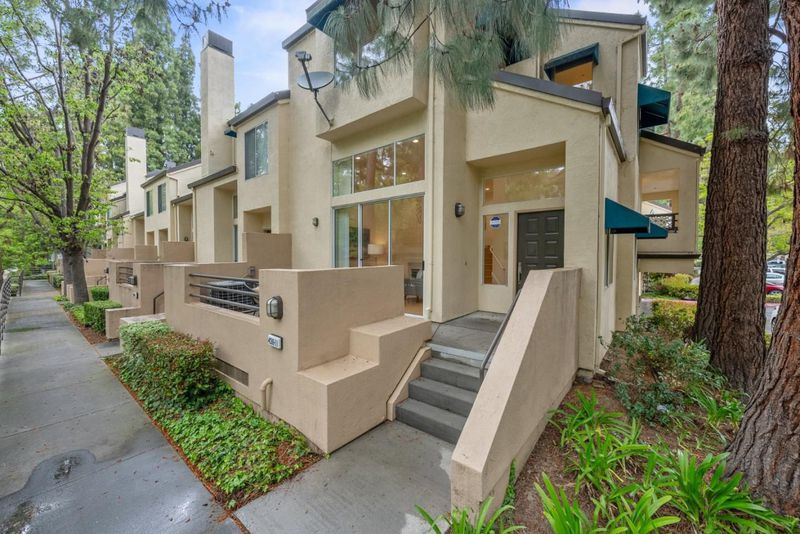
$1,495,800
1,920
SQ FT
$779
SQ/FT
430 Galleria Drive, #11
@ Village Center Drive - 7 - Alviso (Santa Clara County), San Jose
- 3 Bed
- 3 (2/1) Bath
- 2 Park
- 1,920 sqft
- SAN JOSE
-

-
Fri May 2, 5:00 pm - 7:00 pm
Desirable 3bed/2.5bath end unit features high ceilings w/ tons of natural light, fresh interior paint, new carpet, an updated kitchen, 2 patios, attd 2car garage+ample street parking and in a PRIME location close to Major Tech Co, Hwys, parks & more!
-
Sat May 3, 1:30 pm - 4:30 pm
Desirable 3bed/2.5bath end unit features high ceilings w/ tons of natural light, fresh interior paint, new carpet, an updated kitchen, 2 patios, attd 2car garage+ample street parking and in a PRIME location close to Major Tech Co, Hwys, parks & more!
-
Sun May 4, 1:30 pm - 4:00 pm
Desirable 3bed/2.5bath end unit features high ceilings w/ tons of natural light, fresh interior paint, new carpet, an updated kitchen, 2 patios, attd 2car garage+ample street parking and in a PRIME location close to Major Tech Co, Hwys, parks & more!
Welcome to 430 Galleria Drive, Unit 11! Nestled in the highly sought after Galleria Community at River Oaks, this beautifully maintained end unit offers 1,920 sqft of thoughtfully designed living space. Step inside to soaring ceilings, a freshly painted interior & an abundance of natural light streaming through large windows into the elegant living room, centered around a cozy marble fireplace. The second level features a spacious dining area, gourmet kitchen equipped w/ SS appliances, Granite countertops, ample cabinetry, a breakfast nook & a large breakfast bar that overlooks the family room & private balcony. You'll also find a tucked-away laundry area & half bath for added functionality. Upstairs, newly installed carpet leads you to three generously sized bedrooms, including the luxurious primary suite retreat, complete w/ vaulted ceilings, walk-in closet w/ built-in organizers, and a spa-inspired ensuite featuring dual sinks and a large soaking tub. Additional highlights include central HVAC, an oversized two-car side-by-side garage, ample street parking, and access to the community pool and spa. Great location within close proximity to parks, biking/hiking trails, Tech companies including Cisco, Intel & NVIDIA, Broadcom, Hwys, VTA & BART w/shuttle pick-ups for Google, Meta!
- Days on Market
- 1 day
- Current Status
- Active
- Original Price
- $1,495,800
- List Price
- $1,495,800
- On Market Date
- Apr 28, 2025
- Property Type
- Condominium
- Area
- 7 - Alviso (Santa Clara County)
- Zip Code
- 95134
- MLS ID
- ML82003169
- APN
- 097-63-082
- Year Built
- 1990
- Stories in Building
- 3
- Possession
- COE
- Data Source
- MLSL
- Origin MLS System
- MLSListings, Inc.
Lamb-O Academy
Private 4-7 Coed
Students: 7 Distance: 1.1mi
Don Callejon School
Public K-8 Elementary
Students: 912 Distance: 1.1mi
Pearl Zanker Elementary School
Public K-6 Elementary
Students: 635 Distance: 1.2mi
The Redwood School
Private 3-12
Students: NA Distance: 1.3mi
Montague Elementary School
Public K-5 Elementary
Students: 426 Distance: 1.5mi
Premier International Language Academy
Private PK-4 Coed
Students: 48 Distance: 1.6mi
- Bed
- 3
- Bath
- 3 (2/1)
- Double Sinks, Primary - Oversized Tub, Showers over Tubs - 2+, Skylight
- Parking
- 2
- Attached Garage, Guest / Visitor Parking, On Street
- SQ FT
- 1,920
- SQ FT Source
- Unavailable
- Pool Info
- Community Facility, Pool - In Ground, Spa - In Ground
- Kitchen
- Cooktop - Gas, Countertop - Granite, Dishwasher, Exhaust Fan, Garbage Disposal, Microwave, Oven Range, Refrigerator
- Cooling
- Central AC
- Dining Room
- Dining Area, Dining Bar, Formal Dining Room
- Disclosures
- Natural Hazard Disclosure
- Family Room
- Kitchen / Family Room Combo
- Flooring
- Carpet, Hardwood, Tile, Vinyl / Linoleum
- Foundation
- Concrete Slab
- Fire Place
- Gas Starter, Living Room, Wood Burning
- Heating
- Central Forced Air
- Laundry
- Inside, Washer / Dryer
- Possession
- COE
- * Fee
- $370
- Name
- Community Management Services
- Phone
- (408) 559-1977
- *Fee includes
- Common Area Electricity, Decks, Garbage, Landscaping / Gardening, Maintenance - Common Area, Management Fee, Pool, Spa, or Tennis, Reserves, and Roof
MLS and other Information regarding properties for sale as shown in Theo have been obtained from various sources such as sellers, public records, agents and other third parties. This information may relate to the condition of the property, permitted or unpermitted uses, zoning, square footage, lot size/acreage or other matters affecting value or desirability. Unless otherwise indicated in writing, neither brokers, agents nor Theo have verified, or will verify, such information. If any such information is important to buyer in determining whether to buy, the price to pay or intended use of the property, buyer is urged to conduct their own investigation with qualified professionals, satisfy themselves with respect to that information, and to rely solely on the results of that investigation.
School data provided by GreatSchools. School service boundaries are intended to be used as reference only. To verify enrollment eligibility for a property, contact the school directly.



























































