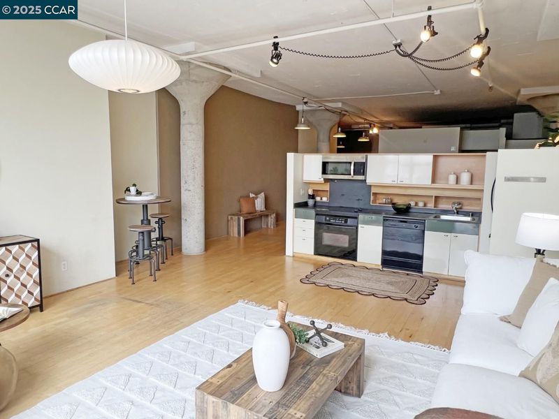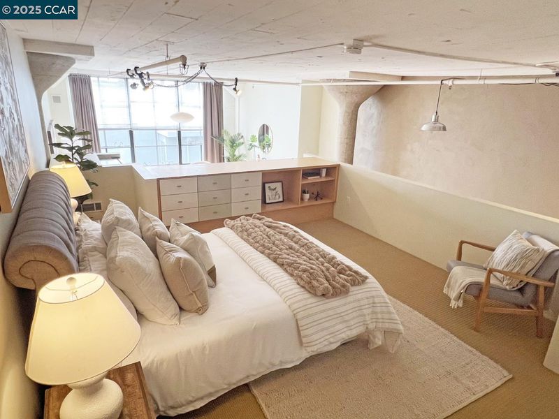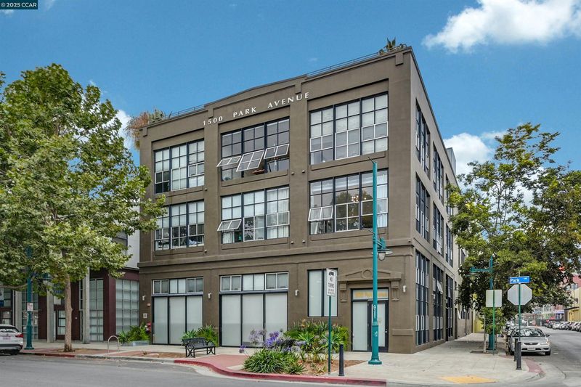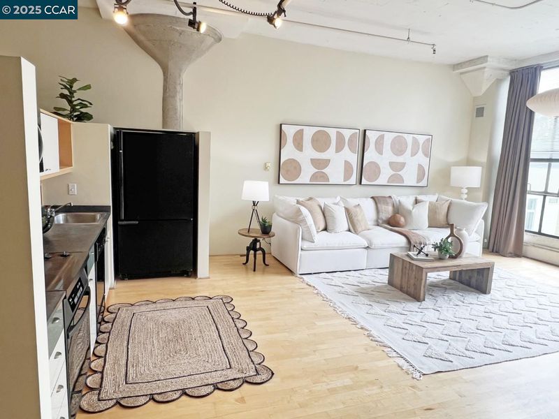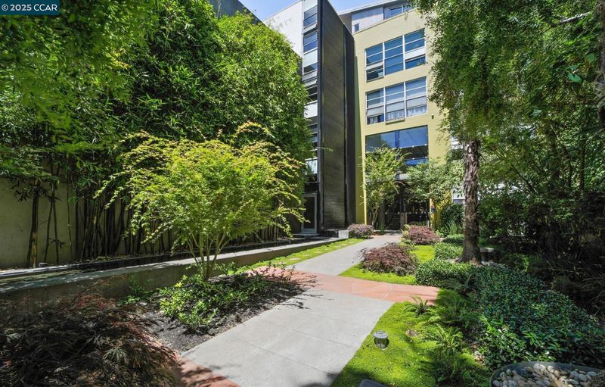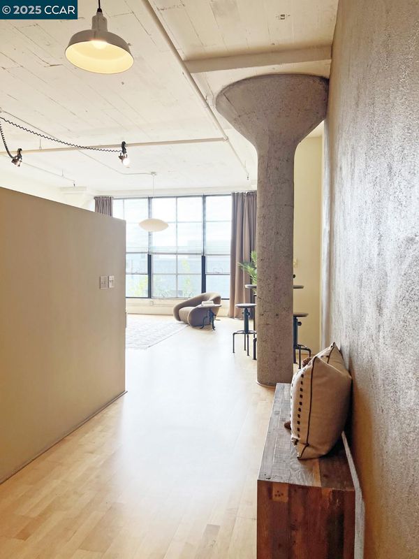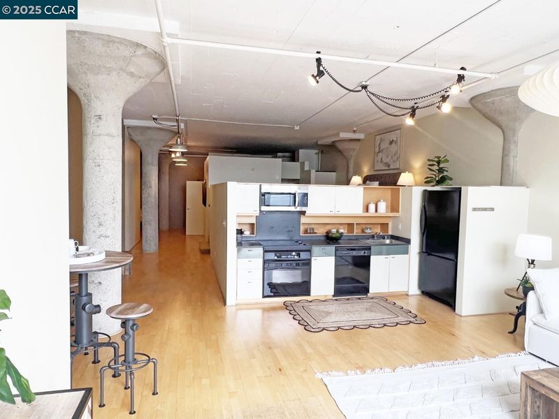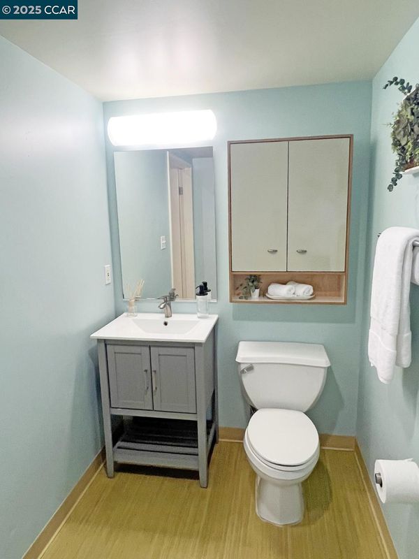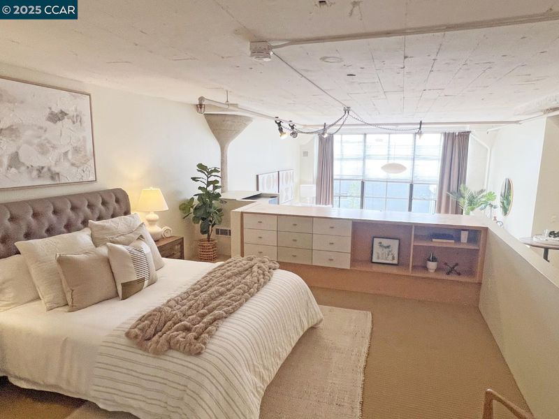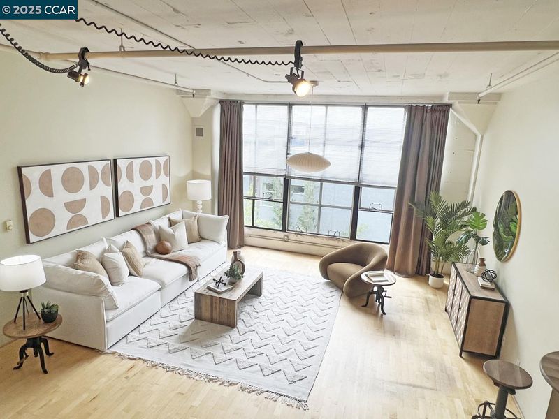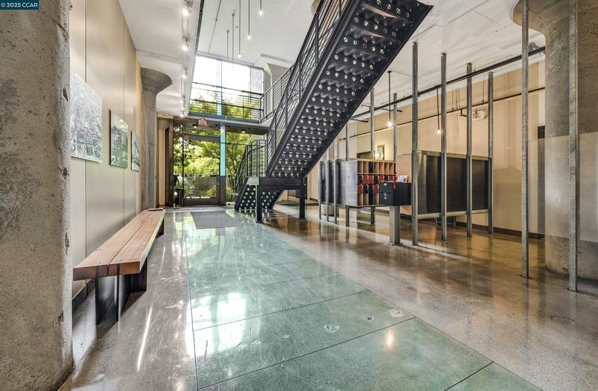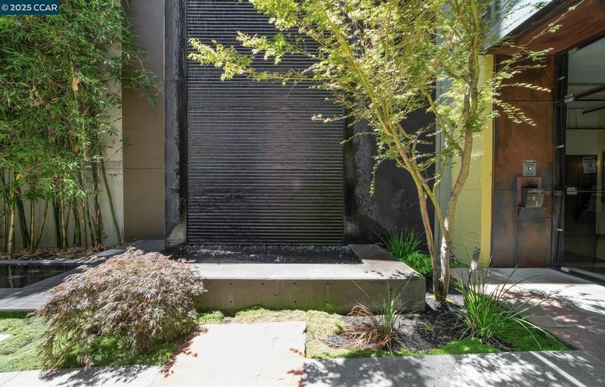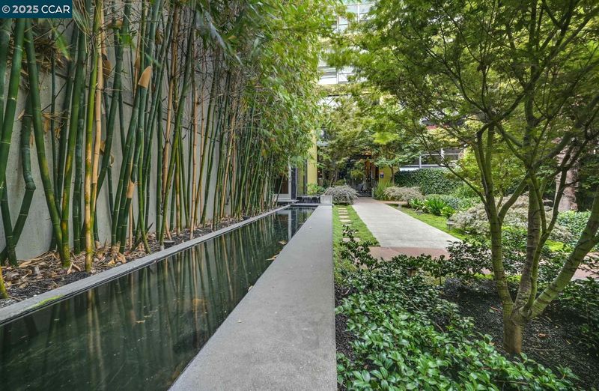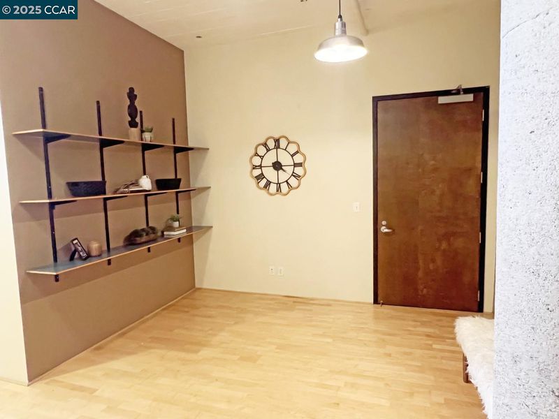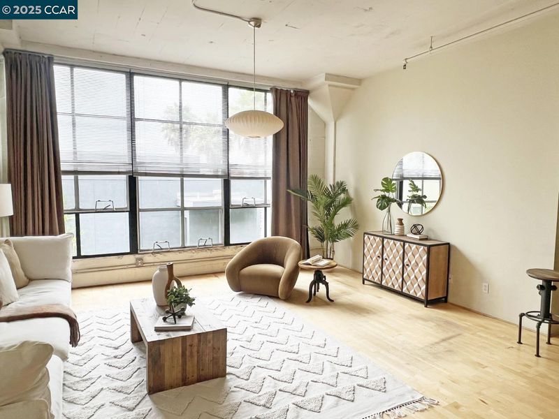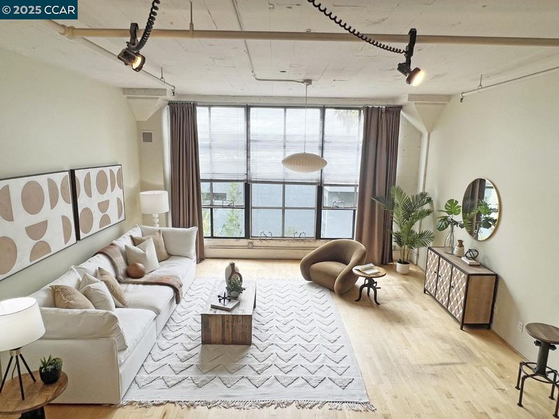
$600,000
1,444
SQ FT
$416
SQ/FT
1500 Park Ave, #309
@ Hubbard - Emeryville
- 1 Bed
- 1 Bath
- 1 Park
- 1,444 sqft
- Emeryville
-

-
Wed Sep 17, 5:00 pm - 7:00 pm
Open House Thursday, Sept 14, 5pm-7pm
-
Sun Sep 21, 2:00 pm - 4:00 pm
Open House Sunday, Sept 21, 2-4pm
Discover modern urban living at its best in this bright and spacious 1-bedroom, 1-bathroom loft condo. Soaring ceilings, oversized windows, and an open-concept floor plan, this home is filled with natural light and contemporary charm. The sleek kitchen with ample cabinet space blends into the living area. The lofted bedroom creates a private feel while connecting to a large walk-in closet, the in-unit washer/dryer, and a spacious bathroom. Roof deck with 360-degree view, delivery package system, and enclosed garage with assigned parking, all while located near Huchin Park, shopping, and Emeryville Amtrak, make this a gem.
- Current Status
- New
- Original Price
- $600,000
- List Price
- $600,000
- On Market Date
- Sep 11, 2025
- Property Type
- Condominium
- D/N/S
- Emeryville
- Zip Code
- 94608
- MLS ID
- 41111158
- APN
- 49103584
- Year Built
- 1921
- Stories in Building
- Unavailable
- Possession
- Close Of Escrow
- Data Source
- MAXEBRDI
- Origin MLS System
- CONTRA COSTA
Pacific Rim International
Private K-6 Elementary, Coed
Students: 74 Distance: 0.5mi
Anna Yates Elementary School
Public K-8 Elementary
Students: 534 Distance: 0.5mi
Emery Secondary School
Public 9-12 Secondary
Students: 183 Distance: 0.6mi
East Bay German International School
Private K-8 Elementary, Coed
Students: 100 Distance: 0.6mi
North Oakland Community Charter School
Charter K-8 Elementary, Coed
Students: 172 Distance: 0.7mi
Oakland Military Institute, College Preparatory Academy
Charter 6-12 Secondary
Students: 743 Distance: 1.0mi
- Bed
- 1
- Bath
- 1
- Parking
- 1
- Attached, Covered, Garage, Off Street, Assigned, Space Per Unit - 1, Enclosed
- SQ FT
- 1,444
- SQ FT Source
- Public Records
- Lot SQ FT
- 50,821.0
- Lot Acres
- 1.17 Acres
- Pool Info
- None
- Kitchen
- Dishwasher, Electric Range, Microwave, Free-Standing Range, Dryer, Washer, Counter - Solid Surface, Electric Range/Cooktop, Range/Oven Free Standing
- Cooling
- None
- Disclosures
- Other - Call/See Agent
- Entry Level
- 3
- Exterior Details
- Other
- Flooring
- Hardwood Flrs Throughout
- Foundation
- Fire Place
- None
- Heating
- Forced Air
- Laundry
- Laundry Closet, In Unit, Electric, Washer/Dryer Stacked Incl
- Main Level
- 1 Bedroom, 1 Bath, Primary Bedrm Suite - 1, Laundry Facility, Main Entry
- Possession
- Close Of Escrow
- Architectural Style
- Other, Rustic
- Construction Status
- Existing
- Additional Miscellaneous Features
- Other
- Location
- Other
- Pets
- Yes, Other
- Roof
- Other
- Water and Sewer
- Public
- Fee
- $679
MLS and other Information regarding properties for sale as shown in Theo have been obtained from various sources such as sellers, public records, agents and other third parties. This information may relate to the condition of the property, permitted or unpermitted uses, zoning, square footage, lot size/acreage or other matters affecting value or desirability. Unless otherwise indicated in writing, neither brokers, agents nor Theo have verified, or will verify, such information. If any such information is important to buyer in determining whether to buy, the price to pay or intended use of the property, buyer is urged to conduct their own investigation with qualified professionals, satisfy themselves with respect to that information, and to rely solely on the results of that investigation.
School data provided by GreatSchools. School service boundaries are intended to be used as reference only. To verify enrollment eligibility for a property, contact the school directly.
