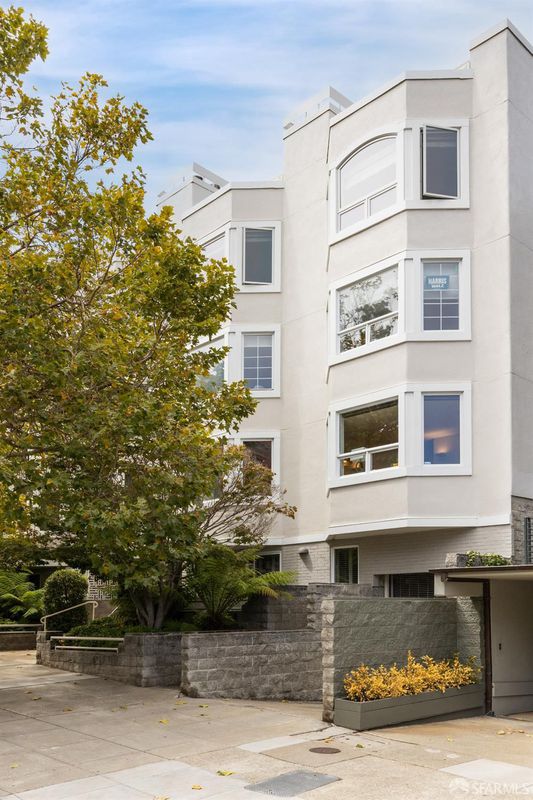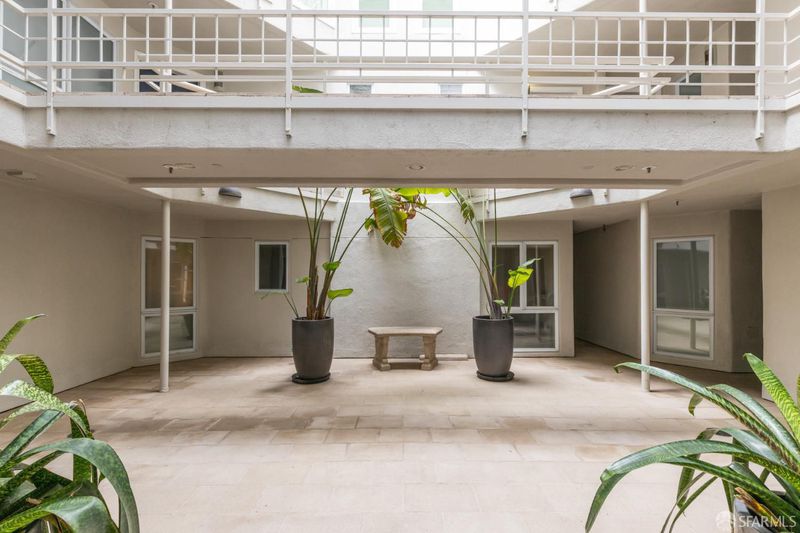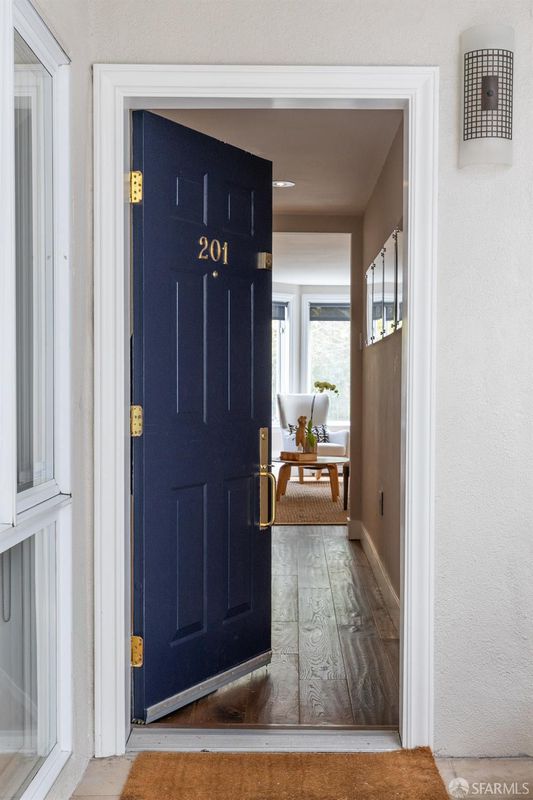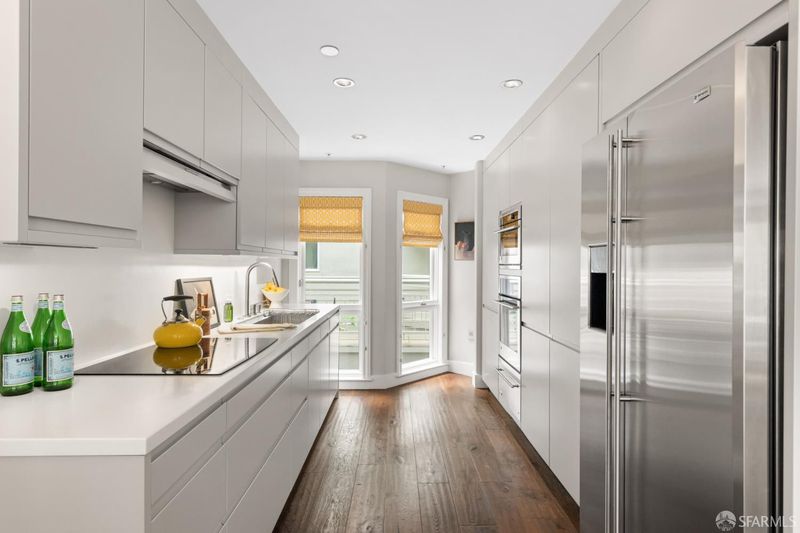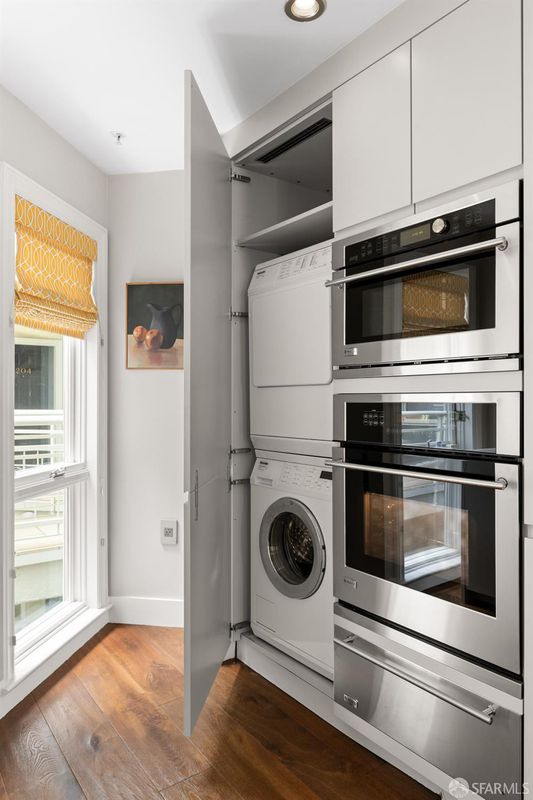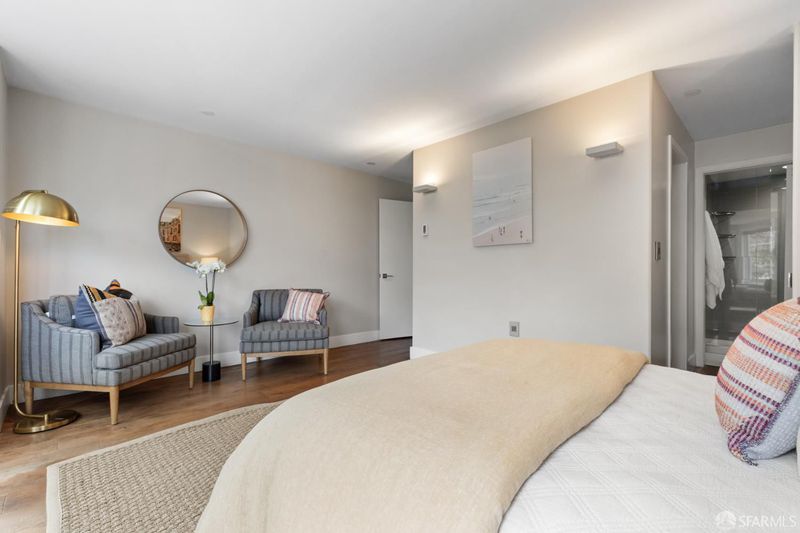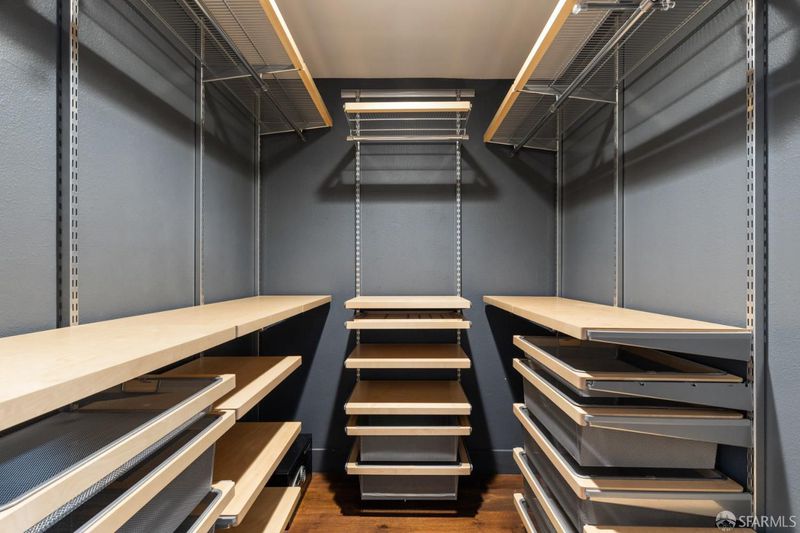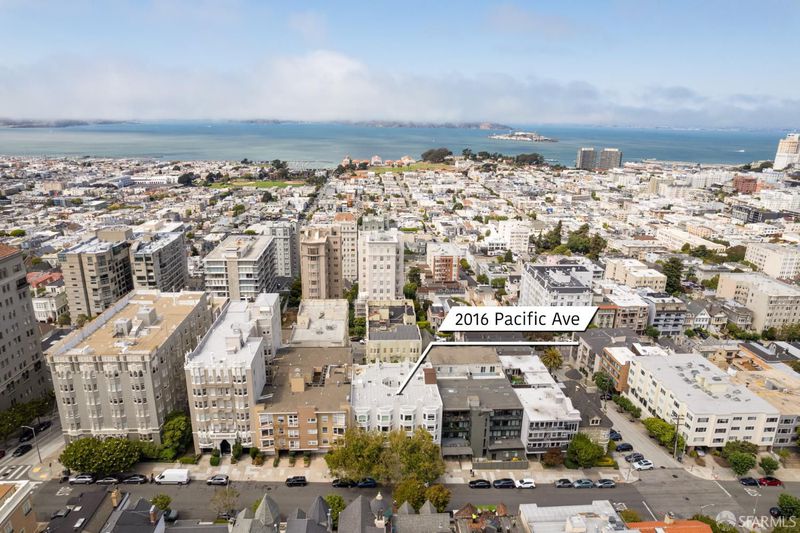
$1,599,000
1,162
SQ FT
$1,376
SQ/FT
2016 Pacific Ave, #201
@ Octavia - 7 - Pacific Heights, San Francisco
- 2 Bed
- 2.5 Bath
- 1 Park
- 1,162 sqft
- San Francisco
-

-
Sat Sep 6, 1:00 pm - 3:00 pm
-
Sun Sep 7, 1:00 pm - 4:00 pm
This stunning prime Pacific Heights condo in a boutique elevator building has it all! Located on a serene, flat block, this striking 2-bedroom, 2.5-bathroom corner unit offers a stylish blend of comfort and style. The 1,162 sq. ft. open floor plan is bright and inviting, featuring a remodeled kitchen and bathrooms. Each bedroom is a private retreat with its own full en-suite bathroom, thoughtfully separated from the main living area. Entertain with ease thanks to the additional guest powder room and a wood-burning fireplace that adds warmth and charm. South-facing bay windows flood the space with natural light, highlighting the rich walnut hardwood floors. The well appointed eat in kitchen includes an oversized washer/dryer. Located just blocks away from scenic Lafayette Park and the endless dining and shopping options of Fillmore Street. Exclusive building amenities enhance your lifestyle with side-by-side garage parking, private storage, a barbecue area, and a secure intercom entry. The impeccably maintained building also features a shared patio with perfect for a Fall Barbacue. With a 92 Walk Score, this residence ensures convenience and enjoyment in every direction.Low HOA dues of $493 include waterm trash insurance and reserves.
- Days on Market
- 0 days
- Current Status
- Active
- Original Price
- $1,599,000
- List Price
- $1,599,000
- On Market Date
- Sep 5, 2025
- Property Type
- Condominium
- District
- 7 - Pacific Heights
- Zip Code
- 94109
- MLS ID
- 425064918
- APN
- 0578-040
- Year Built
- 1989
- Stories in Building
- 0
- Number of Units
- 14
- Possession
- Close Of Escrow
- Data Source
- SFAR
- Origin MLS System
Hamlin, The
Private K-8 Elementary, All Female
Students: 410 Distance: 0.2mi
St. Brigid School
Private K-8 Elementary, Religious, Coed
Students: 255 Distance: 0.2mi
Convent Of The Sacred Heart Elementary School
Private K-8 Elementary, Religious, All Female
Students: 377 Distance: 0.3mi
San Francisco Public Montessori School
Public K-5
Students: 173 Distance: 0.3mi
Convent Of The Sacred Heart High School
Private 9-12 Secondary, Religious, All Female
Students: 222 Distance: 0.3mi
Convent Of The Sacred Heart Elementary School
Private K-8 Elementary, Religious, All Female, Nonprofit
Students: 355 Distance: 0.3mi
- Bed
- 2
- Bath
- 2.5
- Tub w/Shower Over
- Parking
- 1
- Interior Access
- SQ FT
- 1,162
- SQ FT Source
- Unavailable
- Lot SQ FT
- 8,779.0
- Lot Acres
- 0.2015 Acres
- Flooring
- Wood
- Foundation
- Concrete Perimeter
- Fire Place
- See Remarks
- Heating
- Baseboard, Electric, Fireplace(s)
- Laundry
- Laundry Closet
- Main Level
- Bedroom(s), Full Bath(s), Kitchen, Living Room, Primary Bedroom
- Possession
- Close Of Escrow
- Special Listing Conditions
- None
- Fee
- $493
MLS and other Information regarding properties for sale as shown in Theo have been obtained from various sources such as sellers, public records, agents and other third parties. This information may relate to the condition of the property, permitted or unpermitted uses, zoning, square footage, lot size/acreage or other matters affecting value or desirability. Unless otherwise indicated in writing, neither brokers, agents nor Theo have verified, or will verify, such information. If any such information is important to buyer in determining whether to buy, the price to pay or intended use of the property, buyer is urged to conduct their own investigation with qualified professionals, satisfy themselves with respect to that information, and to rely solely on the results of that investigation.
School data provided by GreatSchools. School service boundaries are intended to be used as reference only. To verify enrollment eligibility for a property, contact the school directly.
