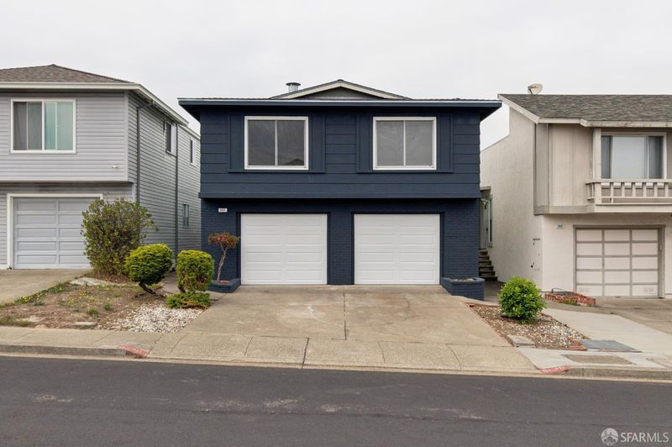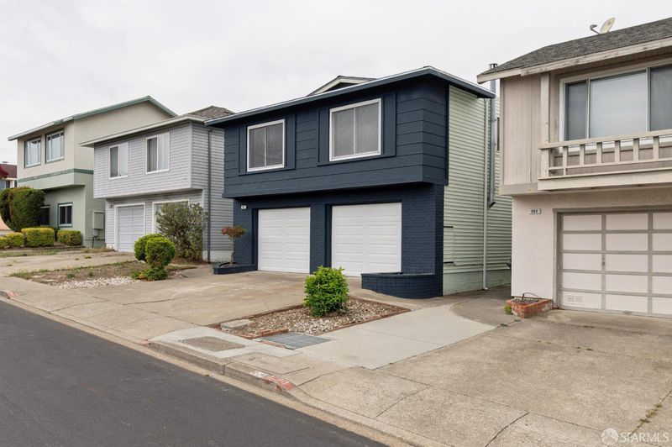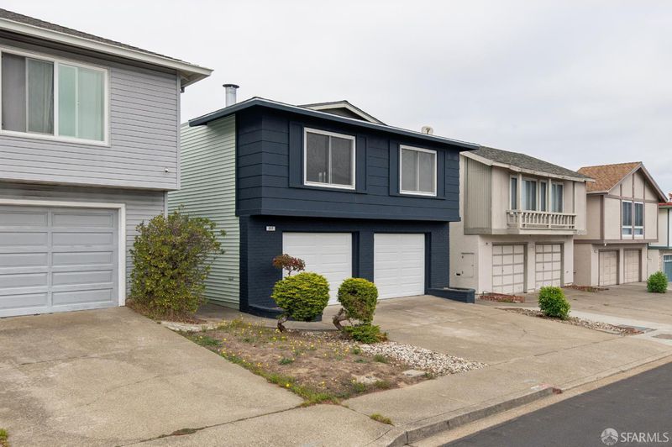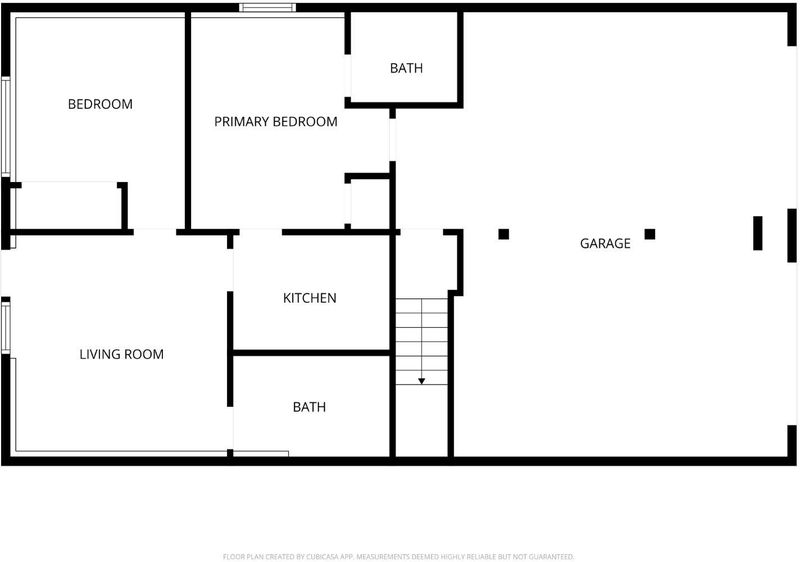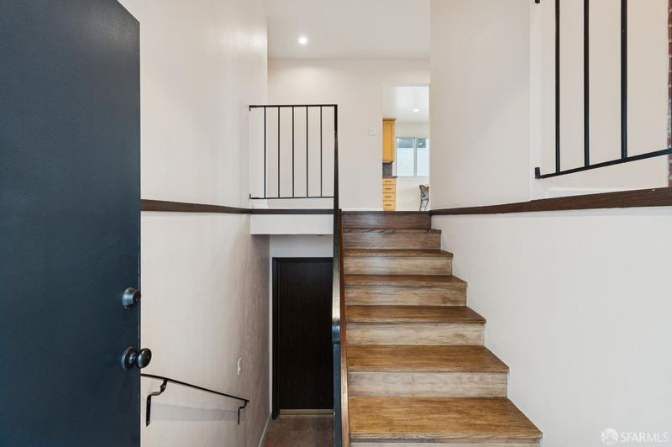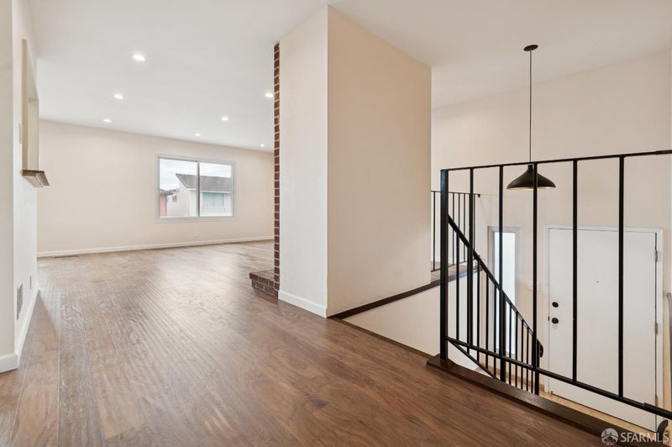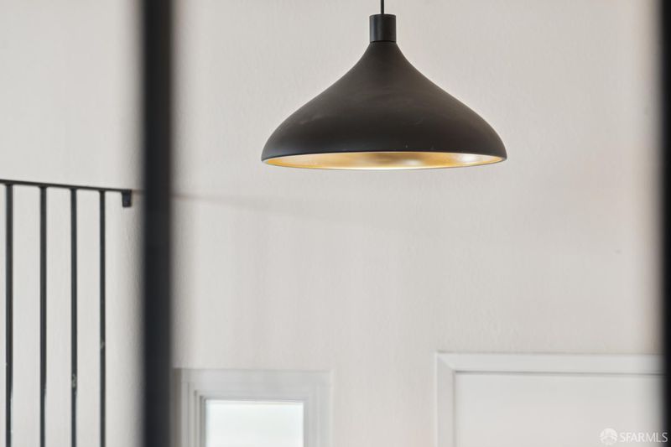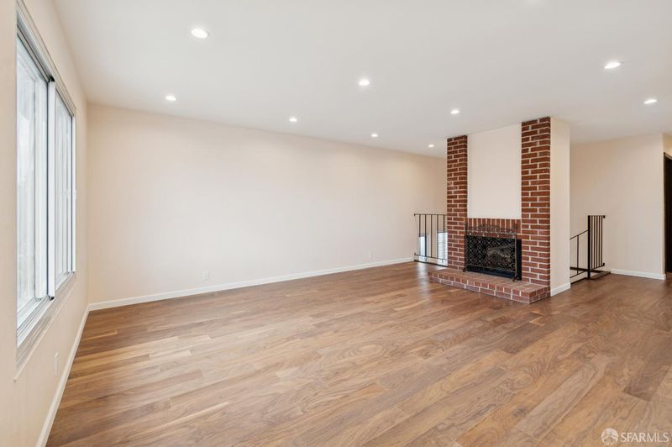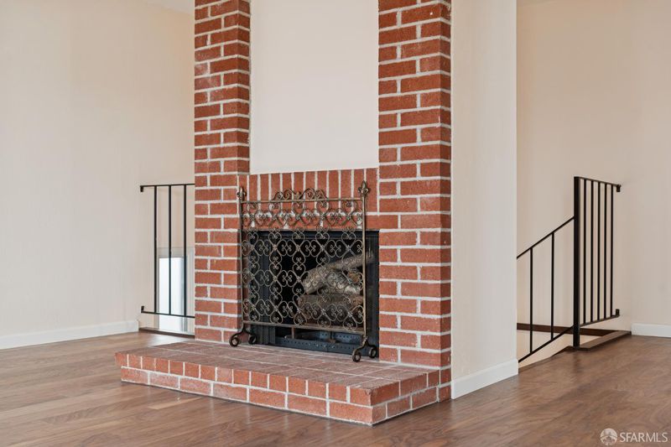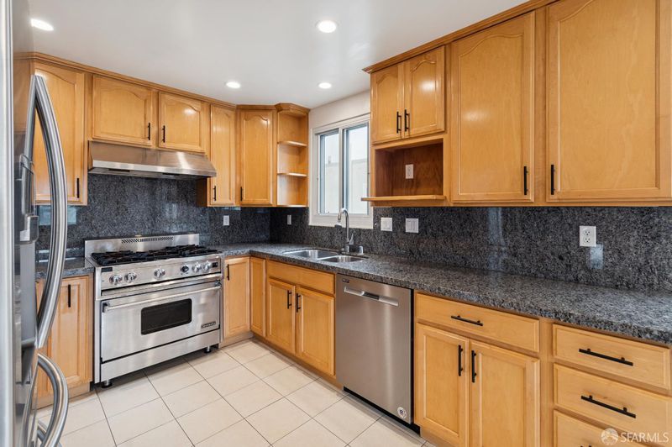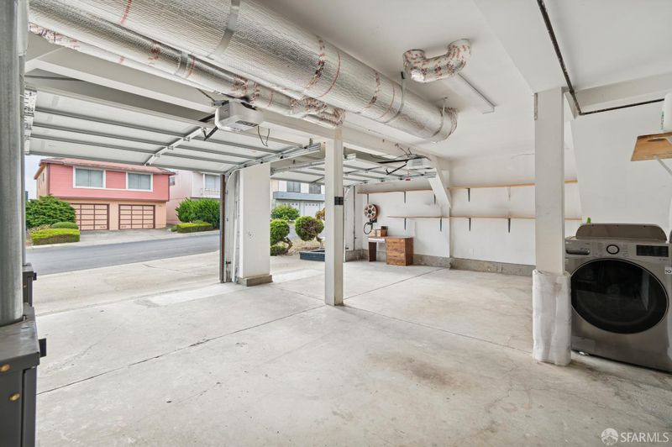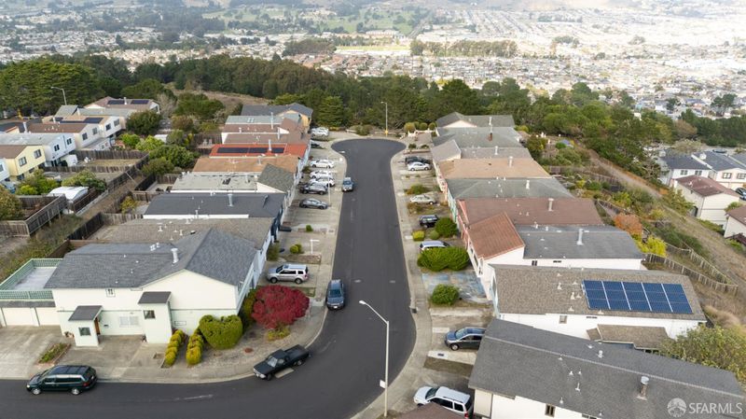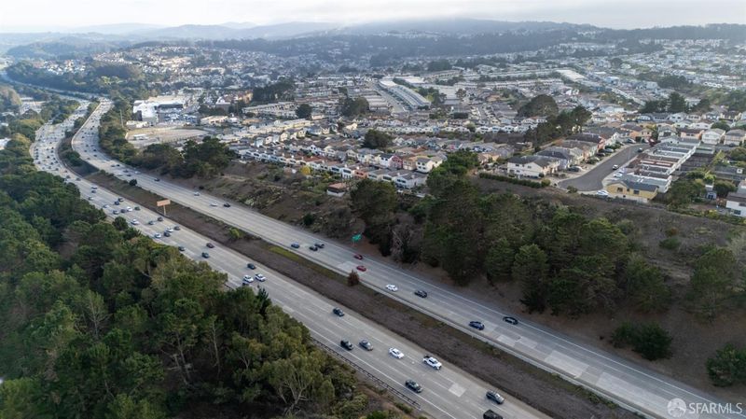
$1,350,000
2,520
SQ FT
$536
SQ/FT
257 Hampshire Ct
@ Verducci Drive - 900680 - Serramonte, Daly City
- 5 Bed
- 4 Bath
- 2 Park
- 2,520 sqft
- Daly City
-

-
Sun Oct 26, 11:30 am - 1:00 pm
Move-in-ready Serramonte cul-de-sac home with a fully permitted second unit—perfect for rental income, multigenerational living, or a home office. Features open-concept living/dining, remodeled chef’s kitchen with granite counters and stainless appliances, three bedrooms, and two updated baths. Separate entrance to the lower unit, two-car garage with new garage doors, deep driveway, and low-maintenance yard. Freshly painted inside and out, conveniently located near Hwy 1, I-280, BART, SFO, Serramonte Center, parks, and beaches.
This move-in-ready Serramonte cul-de-sac gem includes a fully permitted second unitideal for rental income, multigenerational living, or a private home office. The main level features an open-concept living and dining area flowing into a remodeled chef's kitchen with granite countertops, stainless steel appliances, rich wood cabinetry, and recessed lighting, while three comfortable bedrooms and two updated baths complete the upper floor. Downstairs offers a separate entrance to the legal second unit, plus a two-car side-by-side garage with new garage doors and a deep driveway for extra parking. The low-maintenance yard provides easy upkeep, and the home is freshly painted inside and out. Nearby parks, beaches, and Skyline hiking trails offer plenty of outdoor enjoyment, and the location is convenient to Hwy 1, I-280, BART, SFO, Serramonte Center, and neighborhood eateries. Enjoy income potential, modern comfort, and an exceptional Daly City address.
- Days on Market
- 1 day
- Current Status
- Active
- Original Price
- $1,350,000
- List Price
- $1,350,000
- On Market Date
- Oct 24, 2025
- Property Type
- Single Family Residence
- District
- 900680 - Serramonte
- Zip Code
- 94015
- MLS ID
- 425083666
- APN
- 091-603-370
- Year Built
- 1973
- Stories in Building
- 0
- Possession
- Close Of Escrow
- Data Source
- SFAR
- Origin MLS System
Skyline Elementary School
Public K-5 Elementary
Students: 402 Distance: 0.5mi
Alta Loma Middle School
Public 6-8 Middle
Students: 700 Distance: 0.6mi
Westborough Middle School
Public 6-8 Middle
Students: 611 Distance: 0.7mi
Buri Buri Elementary School
Public K-5 Elementary
Students: 601 Distance: 0.7mi
Junipero Serra Elementary School
Public K-5 Elementary
Students: 314 Distance: 0.8mi
El Camino High School
Public 9-12 Secondary
Students: 1267 Distance: 1.1mi
- Bed
- 5
- Bath
- 4
- Parking
- 2
- Enclosed, Garage Door Opener, Interior Access
- SQ FT
- 2,520
- SQ FT Source
- Unavailable
- Lot SQ FT
- 3,564.0
- Lot Acres
- 0.0818 Acres
- Kitchen
- Stone Counter, Tile Counter
- Family Room
- Cathedral/Vaulted
- Flooring
- Tile, Wood
- Fire Place
- Brick
- Heating
- Fireplace(s)
- Laundry
- Dryer Included, In Garage, Inside Area, Inside Room, Washer Included
- Possession
- Close Of Escrow
- Special Listing Conditions
- None
- Fee
- $0
MLS and other Information regarding properties for sale as shown in Theo have been obtained from various sources such as sellers, public records, agents and other third parties. This information may relate to the condition of the property, permitted or unpermitted uses, zoning, square footage, lot size/acreage or other matters affecting value or desirability. Unless otherwise indicated in writing, neither brokers, agents nor Theo have verified, or will verify, such information. If any such information is important to buyer in determining whether to buy, the price to pay or intended use of the property, buyer is urged to conduct their own investigation with qualified professionals, satisfy themselves with respect to that information, and to rely solely on the results of that investigation.
School data provided by GreatSchools. School service boundaries are intended to be used as reference only. To verify enrollment eligibility for a property, contact the school directly.
