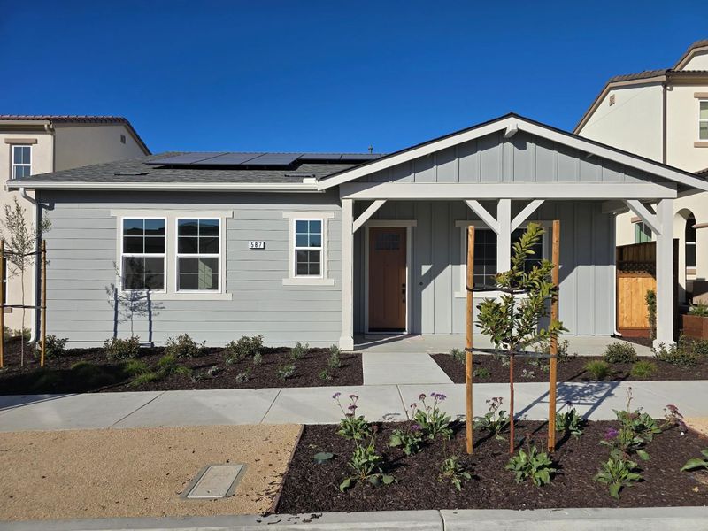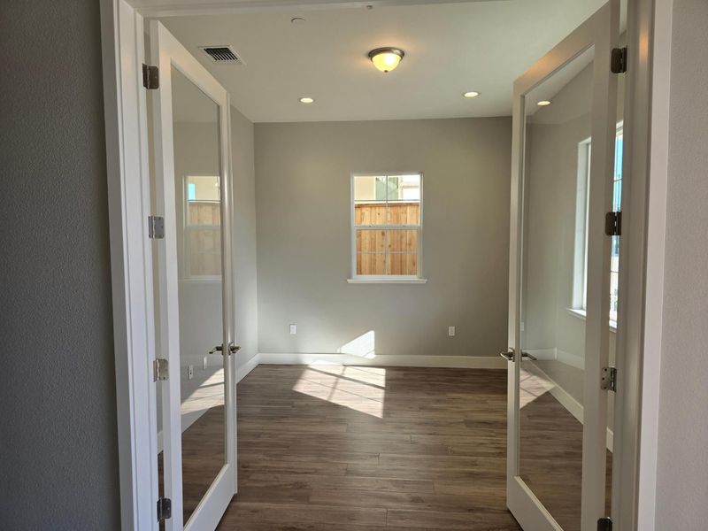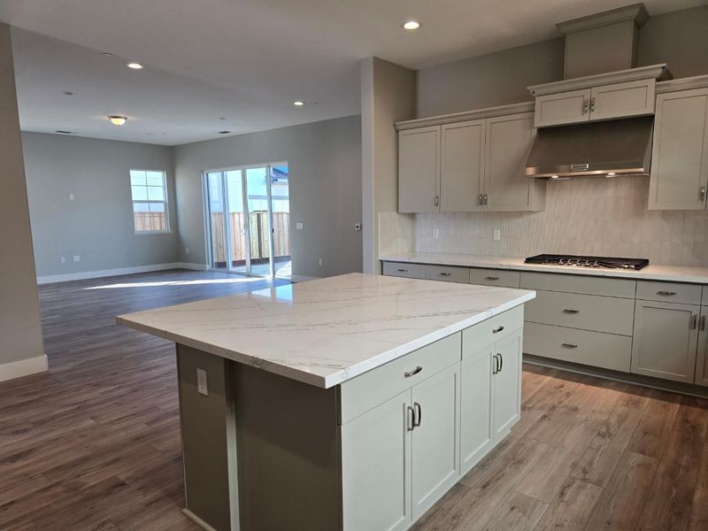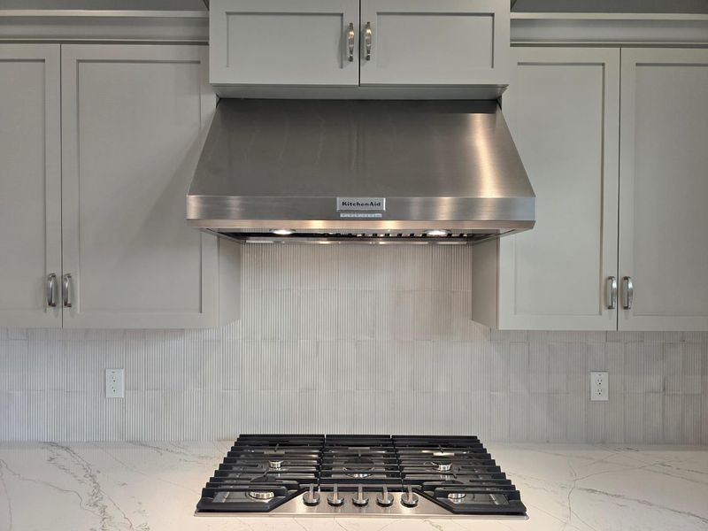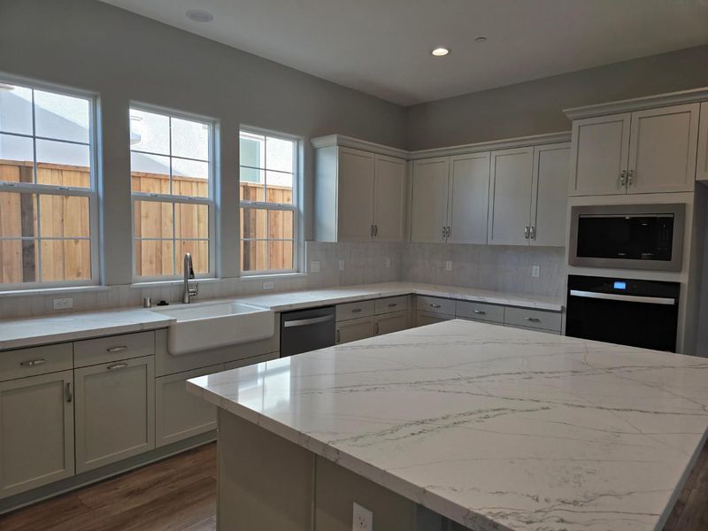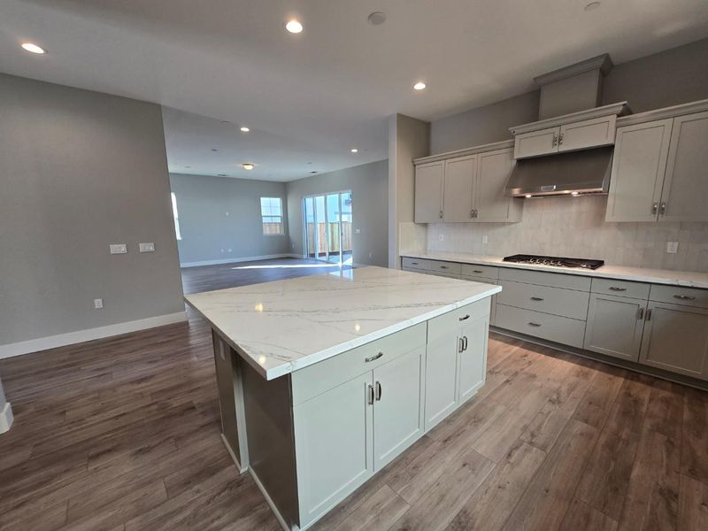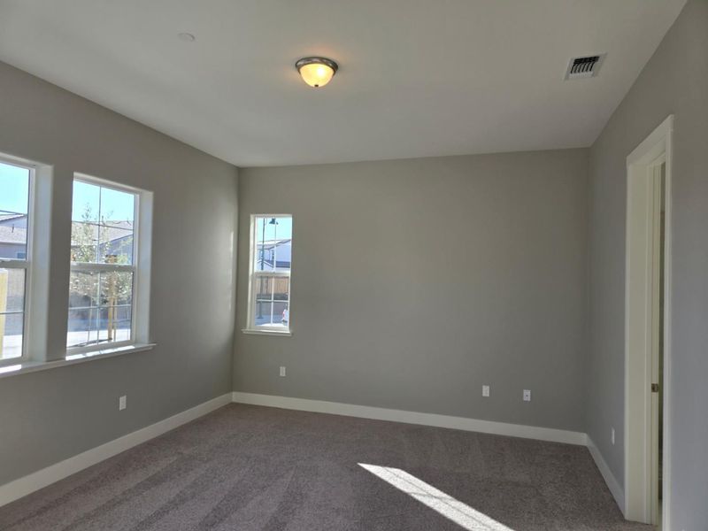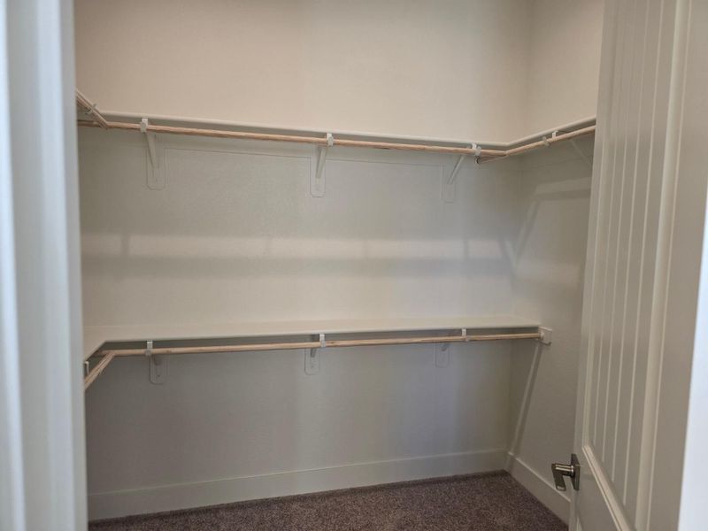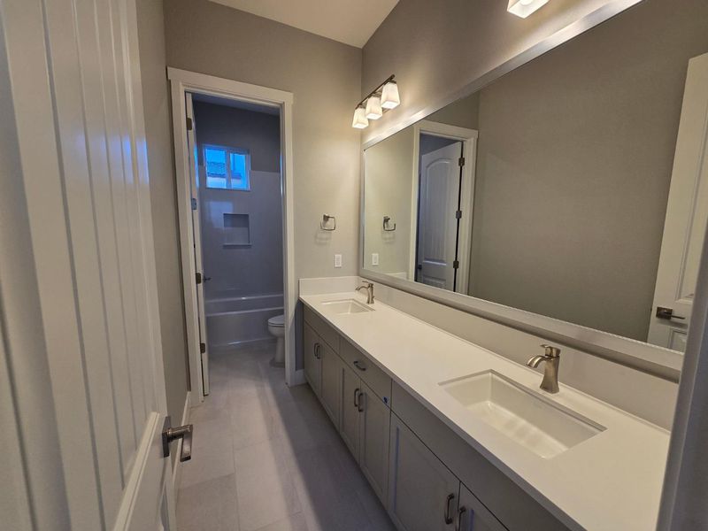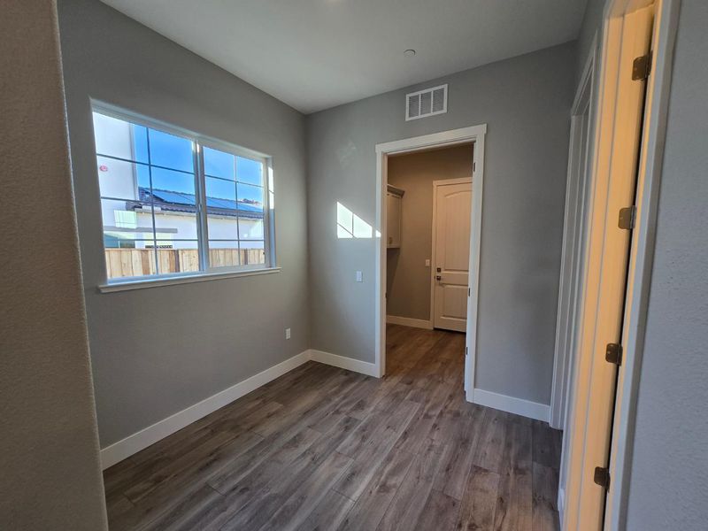
$1,276,682
2,061
SQ FT
$619
SQ/FT
587 Santa Lucia Way
@ Marina Heights - 93 - Marina Heights/ The Dunes/ East Garrison, Marina
- 3 Bed
- 2 Bath
- 2 Park
- 2,061 sqft
- MARINA
-

-
Sun Jan 26, 12:30 pm - 2:30 pm
Nestled in the picturesque coastal enclave of Marin, CA, the Layia community at Sea Haven presents an exclusive opportunity for those seeing a luxurious seaside lifestyle.
Stunning single-story, located in the exciting Sea Haven community along the Monterey Bay Coastline. This home offers indoor-outdoor living, 3 bedrooms plus and office/den, 2 bath, a spacious living room that flows seamlessly into the spacious kitchen, complete with a large center island, stainless steel appliances, Quartz countertop, full backsplash, and soft close kitchen drawers. 2 Car garage and parking stall at alley.
- Days on Market
- 4 days
- Current Status
- Active
- Original Price
- $1,276,682
- List Price
- $1,276,682
- On Market Date
- Jan 22, 2025
- Property Type
- Single Family Home
- Area
- 93 - Marina Heights/ The Dunes/ East Garrison
- Zip Code
- 93933
- MLS ID
- ML81991375
- APN
- 031-312-090
- Year Built
- 2024
- Stories in Building
- 1
- Possession
- Unavailable
- Data Source
- MLSL
- Origin MLS System
- MLSListings, Inc.
J. C. Crumpton Elementary School
Public K-5 Elementary, Yr Round
Students: 470 Distance: 0.5mi
Marina Vista Elementary School
Public K-5 Elementary, Yr Round
Students: 448 Distance: 0.8mi
Learning For Life Charter School
Charter 7-12 Secondary
Students: 128 Distance: 1.0mi
Marina High School
Public 9-12 Secondary
Students: 584 Distance: 1.0mi
Los Arboles Middle School
Public 6-8 Middle, Yr Round
Students: 568 Distance: 1.3mi
Ione Olson Elementary School
Public K-5 Elementary, Yr Round
Students: 360 Distance: 1.7mi
- Bed
- 3
- Bath
- 2
- Parking
- 2
- Attached Garage
- SQ FT
- 2,061
- SQ FT Source
- Unavailable
- Lot SQ FT
- 5,126.0
- Lot Acres
- 0.117677 Acres
- Kitchen
- Cooktop - Gas, Dishwasher, Island, Microwave, Oven - Built-In, Pantry
- Cooling
- None
- Dining Room
- Eat in Kitchen, No Formal Dining Room
- Disclosures
- Natural Hazard Disclosure
- Family Room
- Kitchen / Family Room Combo
- Flooring
- Carpet, Laminate, Tile
- Foundation
- Reinforced Concrete
- Heating
- Central Forced Air
- Laundry
- In Utility Room
- Architectural Style
- Ranch
- * Fee
- $150
- Name
- Riverside Management
- *Fee includes
- Maintenance - Common Area, Management Fee, Organized Activities, Reserves, and Other
MLS and other Information regarding properties for sale as shown in Theo have been obtained from various sources such as sellers, public records, agents and other third parties. This information may relate to the condition of the property, permitted or unpermitted uses, zoning, square footage, lot size/acreage or other matters affecting value or desirability. Unless otherwise indicated in writing, neither brokers, agents nor Theo have verified, or will verify, such information. If any such information is important to buyer in determining whether to buy, the price to pay or intended use of the property, buyer is urged to conduct their own investigation with qualified professionals, satisfy themselves with respect to that information, and to rely solely on the results of that investigation.
School data provided by GreatSchools. School service boundaries are intended to be used as reference only. To verify enrollment eligibility for a property, contact the school directly.
