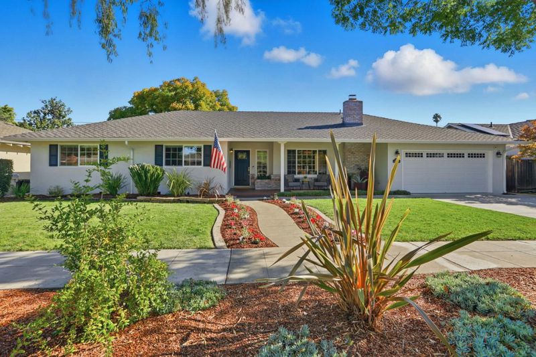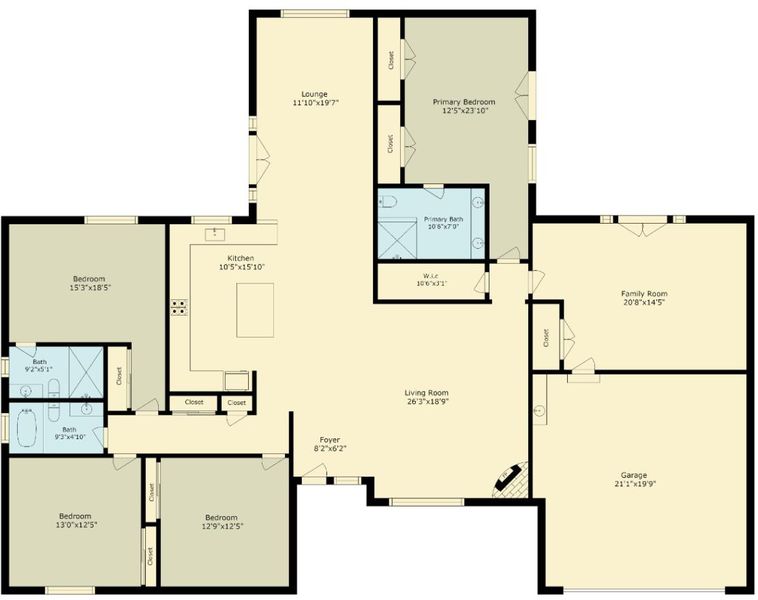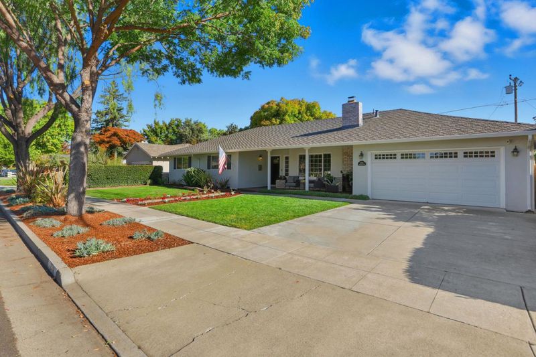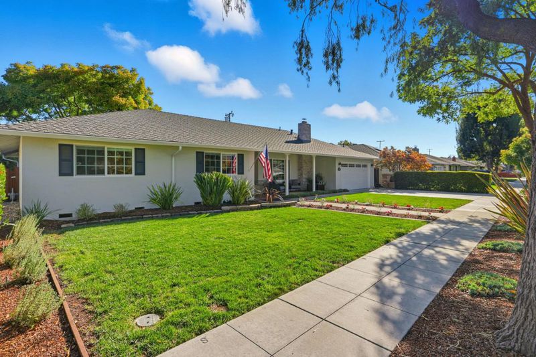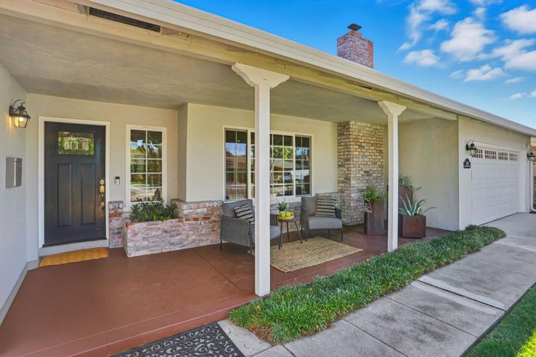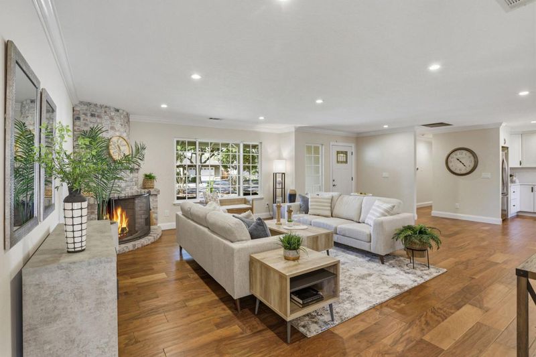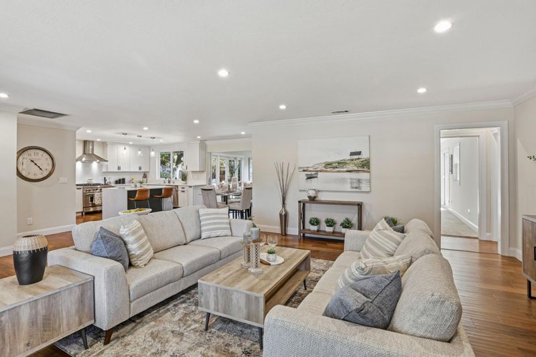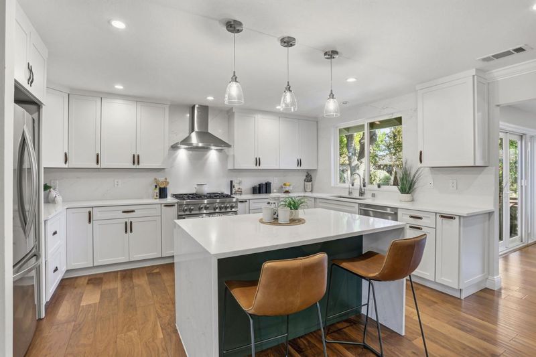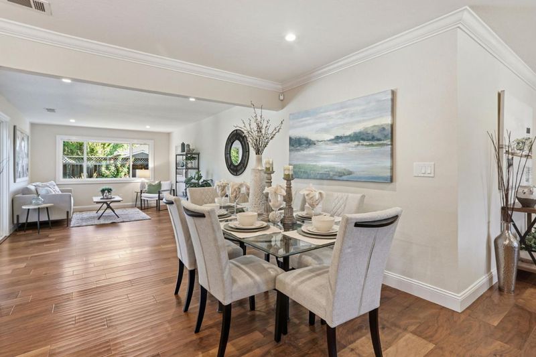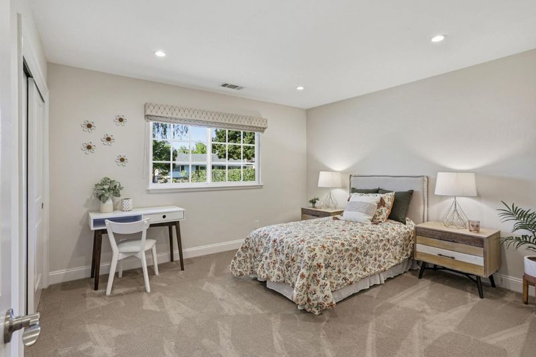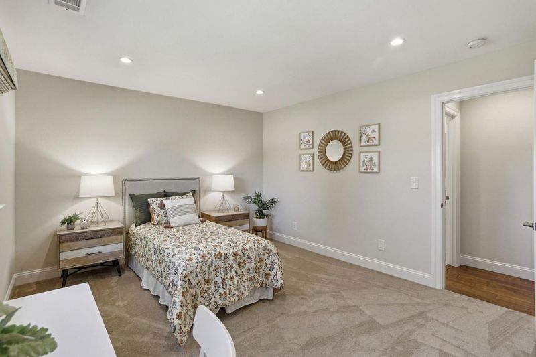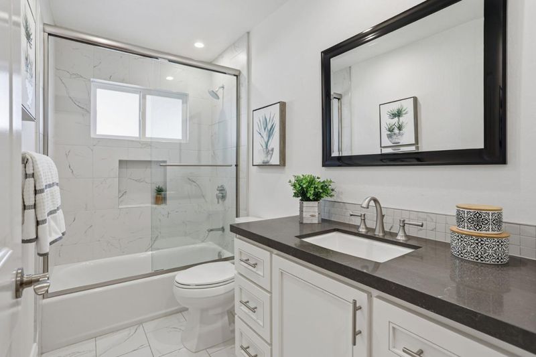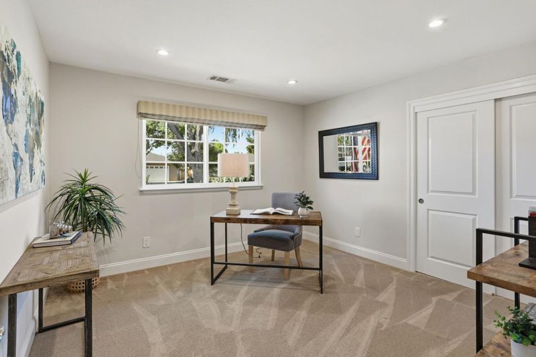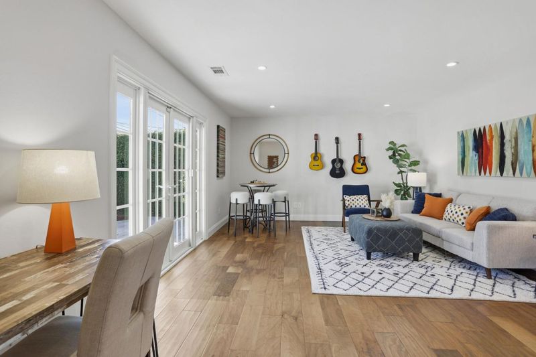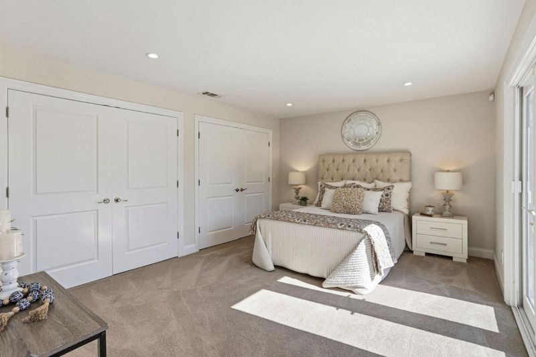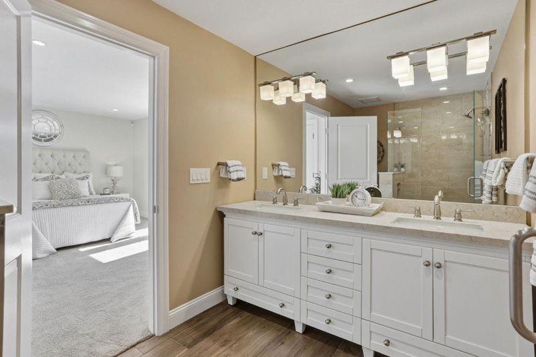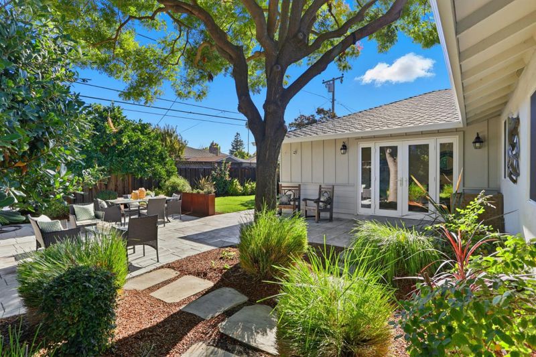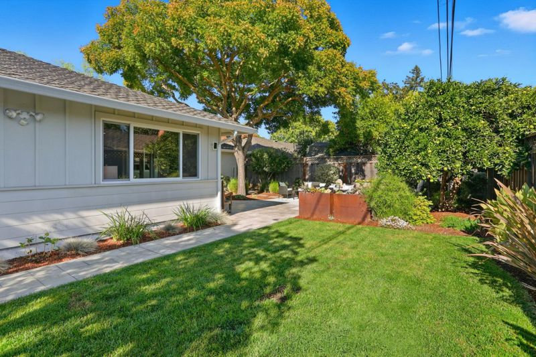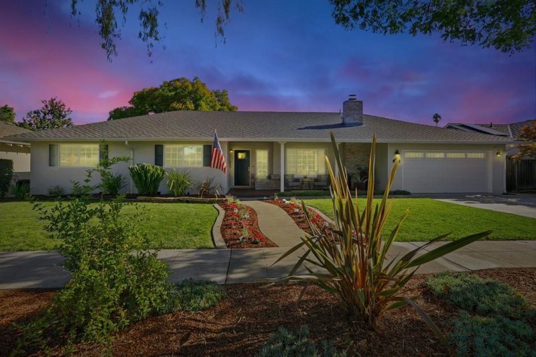
$2,875,000
2,457
SQ FT
$1,170
SQ/FT
2716 Lansford Avenue
@ Koch - 10 - Willow Glen, San Jose
- 4 Bed
- 3 Bath
- 2 Park
- 2,457 sqft
- SAN JOSE
-

-
Thu Oct 23, 5:00 pm - 7:00 pm
-
Sat Oct 25, 2:00 pm - 4:00 pm
-
Sun Oct 26, 2:00 pm - 4:00 pm
Welcome to this beautifully remodeled 4 Bedroom ranch style home on a tree lined street in Willow Glen. This spacious home offers a flexible floor plan with separate living and family rooms plus an additional office/den/flex space. The open kitchen features a large quartz island with a waterfall edge and seating, stainless steel appliances, abundant cabinetry, and generous counter space. The dining area flows seamlessly into the living room with a cozy fireplace and large picture windows that fill the home with natural light. The home includes two primary suites. The main suite offers double closets, French doors leading to a private outdoor seating area, and a luxurious bathroom with dual sinks, a glass-enclosed shower, and tile accents. The junior suite features a spacious closet and an updated bath with a glass stall shower. Enjoy the backyard designed for California living, with multiple spaces for entertaining, dining, and relaxing, plus grass and garden areas. Additional highlights include recessed lighting, new interior paint, electric car charger, indoor laundry, cedar lined closets, multiple sets of French doors connecting indoor and outdoor spaces, water softener and so much more. This is truly one you will want to see!
- Days on Market
- 1 day
- Current Status
- Active
- Original Price
- $2,875,000
- List Price
- $2,875,000
- On Market Date
- Oct 20, 2025
- Property Type
- Single Family Home
- Area
- 10 - Willow Glen
- Zip Code
- 95125
- MLS ID
- ML82024929
- APN
- 439-42-073
- Year Built
- 1954
- Stories in Building
- 1
- Possession
- Unavailable
- Data Source
- MLSL
- Origin MLS System
- MLSListings, Inc.
Schallenberger Elementary School
Public K-5 Elementary
Students: 570 Distance: 0.2mi
One World Montessori School
Private K-8
Students: 22 Distance: 0.5mi
Calvary Christian Academy
Private K-8
Students: 98 Distance: 0.6mi
Calvary Christian Academy
Private PK-8 Elementary, Religious, Nonprofit
Students: 137 Distance: 0.6mi
Presentation High School
Private 9-12 Secondary, Religious, All Female
Students: 750 Distance: 0.6mi
Kindercare Learning Center
Private K Coed
Students: 12 Distance: 0.6mi
- Bed
- 4
- Bath
- 3
- Double Sinks, Primary - Stall Shower(s), Shower over Tub - 1, Stall Shower - 2+
- Parking
- 2
- Attached Garage
- SQ FT
- 2,457
- SQ FT Source
- Unavailable
- Lot SQ FT
- 8,484.0
- Lot Acres
- 0.194766 Acres
- Kitchen
- Cooktop - Gas, Countertop - Quartz, Dishwasher, Exhaust Fan, Island, Microwave, Refrigerator
- Cooling
- Central AC
- Dining Room
- Dining Area in Living Room, No Formal Dining Room
- Disclosures
- Natural Hazard Disclosure
- Family Room
- Separate Family Room
- Foundation
- Concrete Perimeter
- Fire Place
- Wood Burning
- Heating
- Central Forced Air
- Laundry
- Inside, Washer / Dryer
- Fee
- Unavailable
MLS and other Information regarding properties for sale as shown in Theo have been obtained from various sources such as sellers, public records, agents and other third parties. This information may relate to the condition of the property, permitted or unpermitted uses, zoning, square footage, lot size/acreage or other matters affecting value or desirability. Unless otherwise indicated in writing, neither brokers, agents nor Theo have verified, or will verify, such information. If any such information is important to buyer in determining whether to buy, the price to pay or intended use of the property, buyer is urged to conduct their own investigation with qualified professionals, satisfy themselves with respect to that information, and to rely solely on the results of that investigation.
School data provided by GreatSchools. School service boundaries are intended to be used as reference only. To verify enrollment eligibility for a property, contact the school directly.
