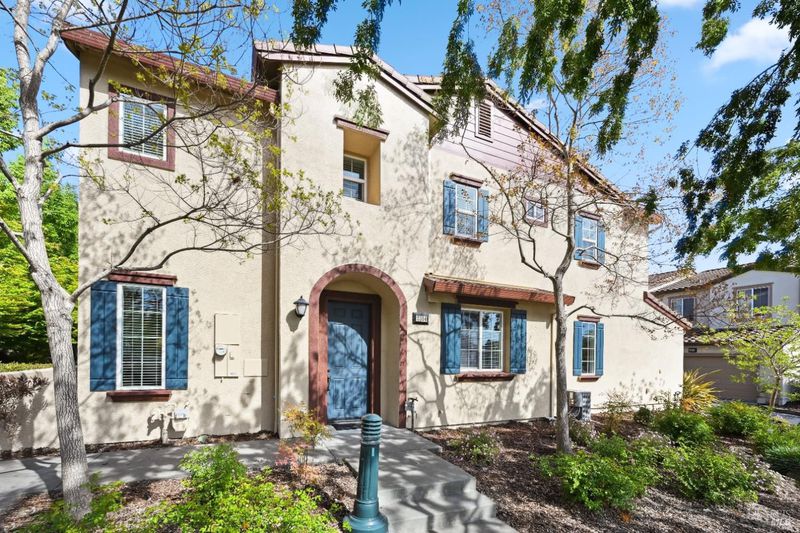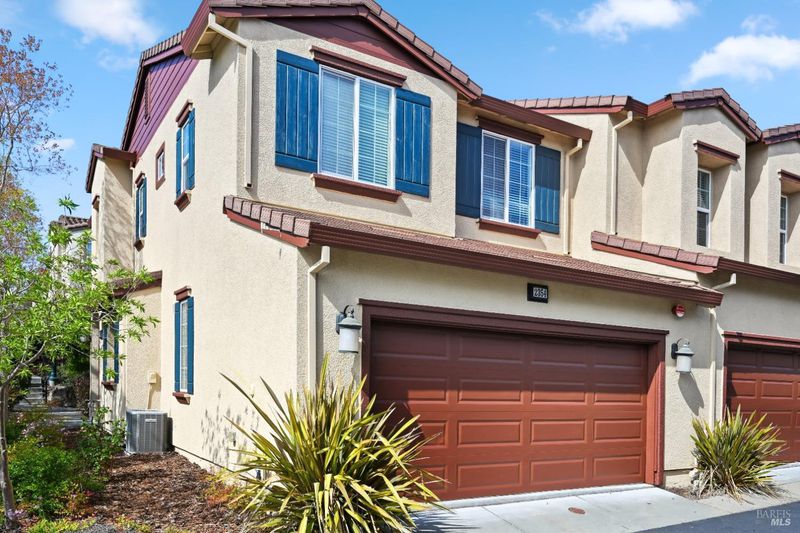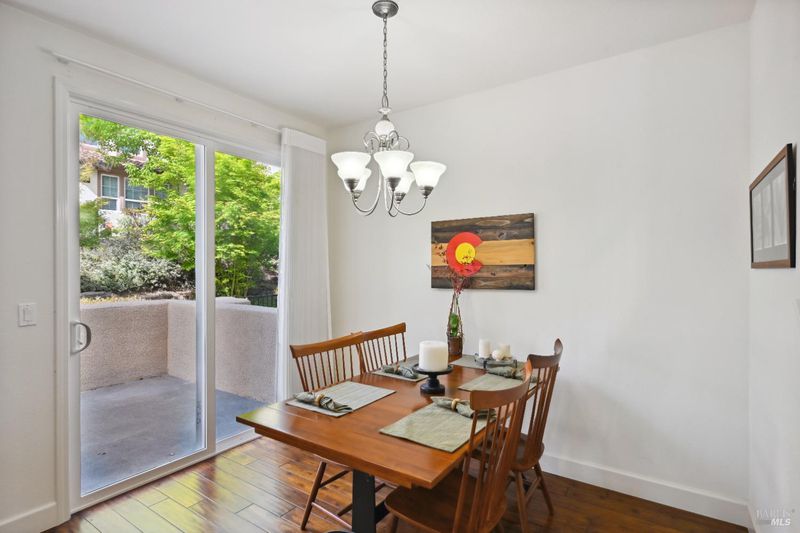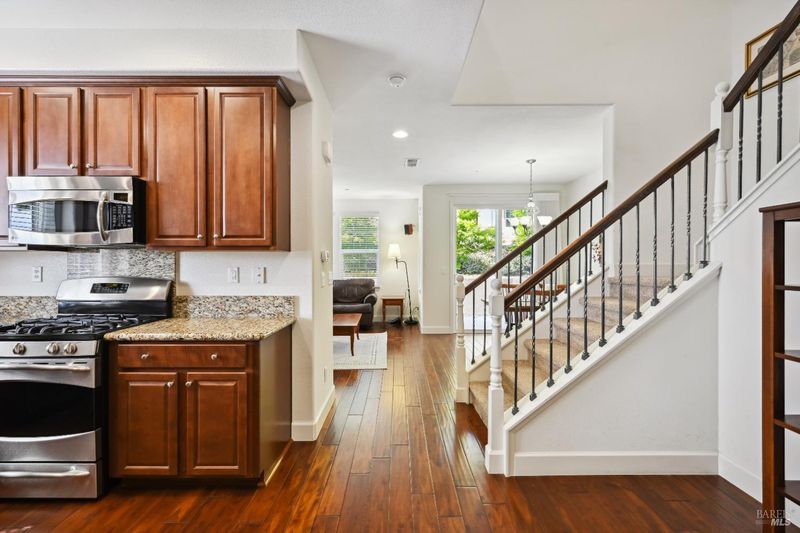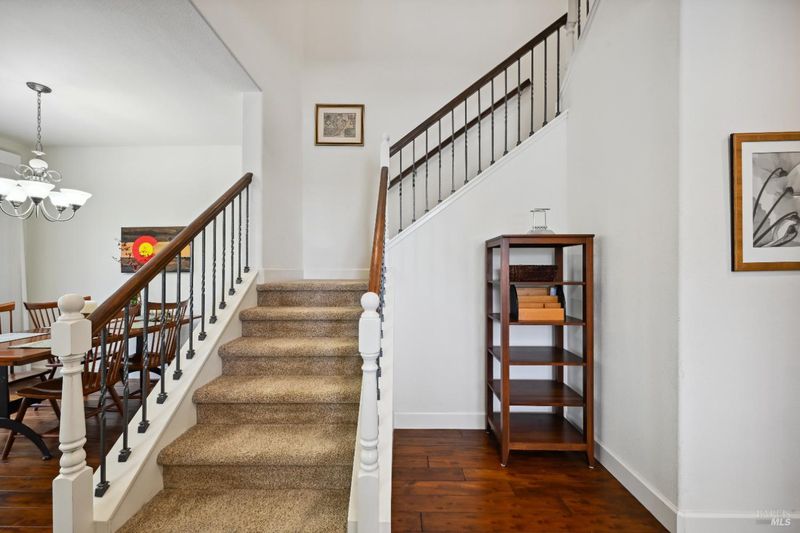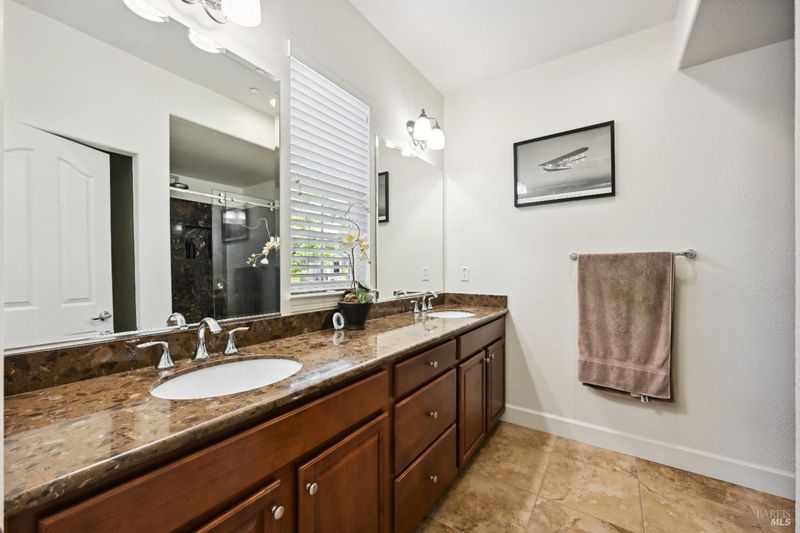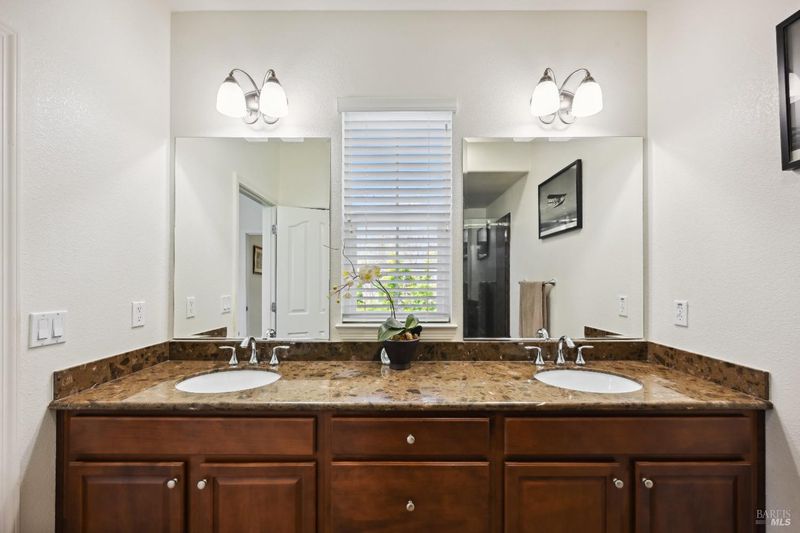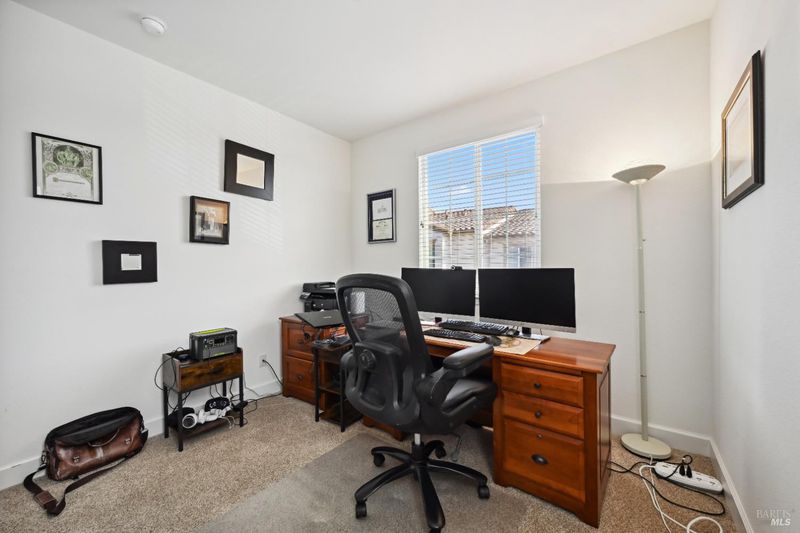
$639,000
1,390
SQ FT
$460
SQ/FT
2354 Brookwood Avenue
@ Tokay St - Santa Rosa-Southeast, Santa Rosa
- 3 Bed
- 3 (2/1) Bath
- 2 Park
- 1,390 sqft
- Santa Rosa
-

Located in the desirable Ragle Ranch community, this beautifully appointed Taylor Mountain corner-unit townhome offers a rare blend of natural beauty and modern comfort. You'll enjoy peaceful views of an oak-studded knoll out the front, and lovely maple trees and mature landscaping from the terrace. As a former model home, it features tasteful upgrades throughout, including an elegant staircase railing, wood flooring, plush carpet with 8lb padding, and granite counter tops in the kitchen. The open-concept design with tall ceilings and a wall of windows create a light-filled, easy flow between indoor and outdoor living. With three bedrooms (two with walk-in closets), and two full baths, there's plenty of room to relax and recharge. Added benefits include a convenient upstairs laundry room (with washer and dryer included), a two car garage, and extra guest parking right out front. Low HOA dues cover beautifully maintained grounds with native landscaping, expansive lawns, a bocce court, picnic areas, and a playground. Discover one of Santa Rosa's best-kept secrets at the foot of Taylor Mountain, where nature and comfort come together in perfect harmony.
- Days on Market
- 2 days
- Current Status
- Active
- Original Price
- $639,000
- List Price
- $639,000
- On Market Date
- Apr 26, 2025
- Property Type
- Townhouse
- Area
- Santa Rosa-Southeast
- Zip Code
- 95404
- MLS ID
- 325037889
- APN
- 044-450-062-000
- Year Built
- 2011
- Stories in Building
- Unavailable
- Possession
- Close Of Escrow
- Data Source
- BAREIS
- Origin MLS System
Kawana Elementary School
Public K-6 Elementary
Students: 354 Distance: 0.3mi
Sonoma Academy
Private 9-12 Secondary, Nonprofit
Students: 330 Distance: 0.4mi
Redwood Legacy Christian School Private School Satellite Program
Private K-12
Students: 19 Distance: 1.0mi
Brook Hill Elementary School
Public K-6 Elementary
Students: 396 Distance: 1.2mi
Community of Grace PSP School
Private K-12
Students: NA Distance: 1.3mi
Yulupa Elementary School
Public K-3 Elementary
Students: 598 Distance: 1.3mi
- Bed
- 3
- Bath
- 3 (2/1)
- Double Sinks, Multiple Shower Heads, Shower Stall(s), Tile
- Parking
- 2
- Attached, Garage Facing Side, Guest Parking Available, Interior Access, Side-by-Side
- SQ FT
- 1,390
- SQ FT Source
- Assessor Auto-Fill
- Lot SQ FT
- 1,625.0
- Lot Acres
- 0.0373 Acres
- Kitchen
- Granite Counter, Pantry Cabinet, Slab Counter
- Cooling
- Central
- Dining Room
- Dining/Living Combo
- Flooring
- Carpet, Tile, Wood
- Foundation
- Slab
- Heating
- Central
- Laundry
- Dryer Included, Inside Room, Upper Floor, Washer Included
- Upper Level
- Bedroom(s), Full Bath(s), Primary Bedroom
- Main Level
- Dining Room, Garage, Kitchen, Living Room, Partial Bath(s), Street Entrance
- Views
- Hills
- Possession
- Close Of Escrow
- * Fee
- $160
- Name
- Linwood HOA
- Phone
- (707) 544-2005
- *Fee includes
- Management
MLS and other Information regarding properties for sale as shown in Theo have been obtained from various sources such as sellers, public records, agents and other third parties. This information may relate to the condition of the property, permitted or unpermitted uses, zoning, square footage, lot size/acreage or other matters affecting value or desirability. Unless otherwise indicated in writing, neither brokers, agents nor Theo have verified, or will verify, such information. If any such information is important to buyer in determining whether to buy, the price to pay or intended use of the property, buyer is urged to conduct their own investigation with qualified professionals, satisfy themselves with respect to that information, and to rely solely on the results of that investigation.
School data provided by GreatSchools. School service boundaries are intended to be used as reference only. To verify enrollment eligibility for a property, contact the school directly.
