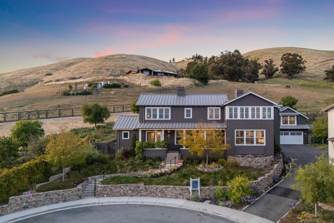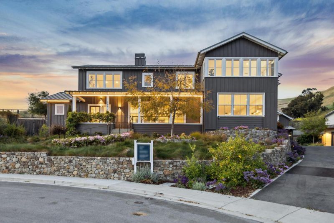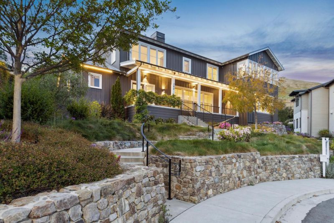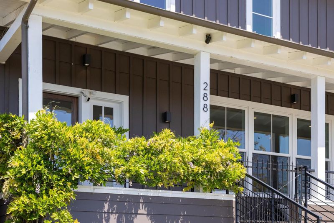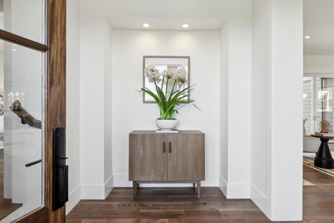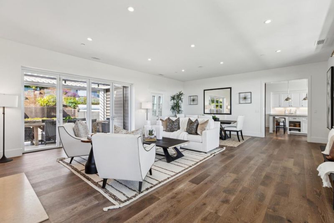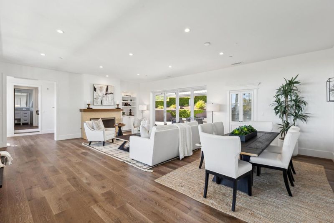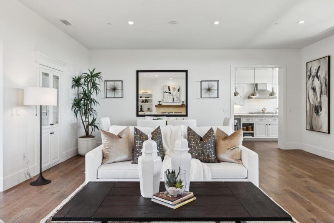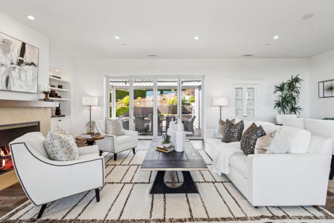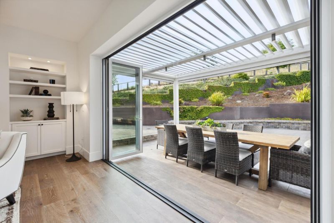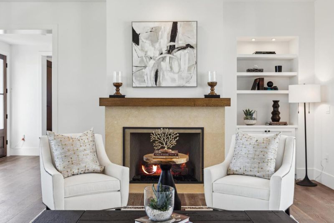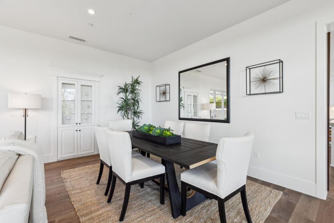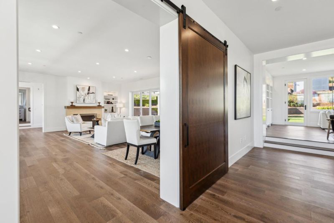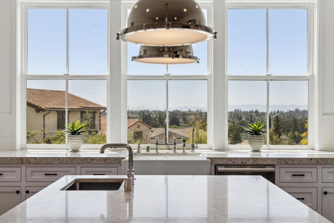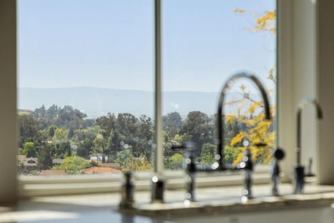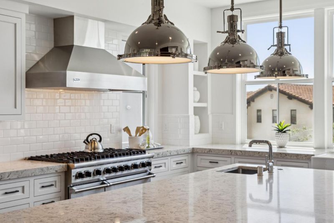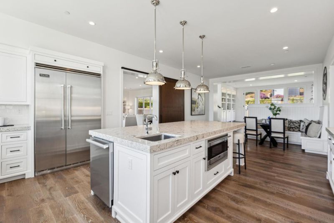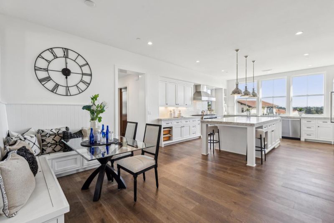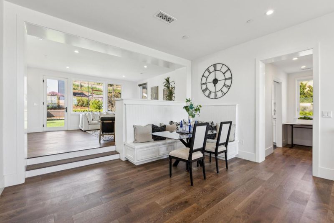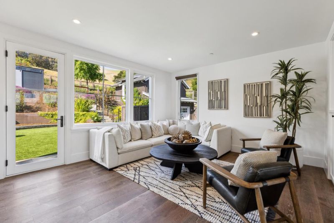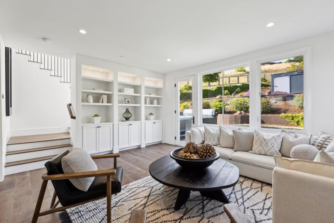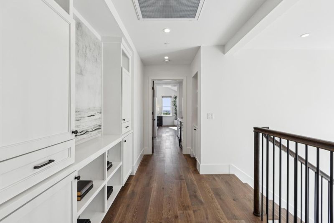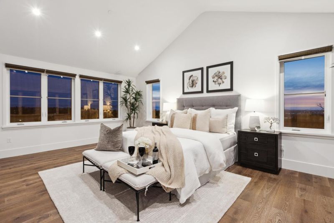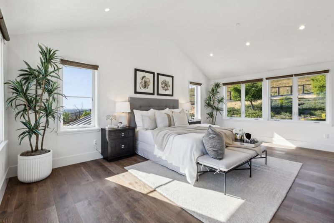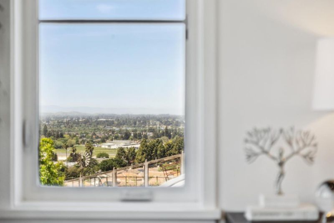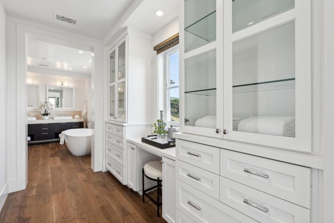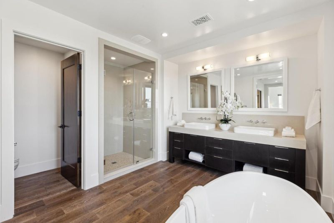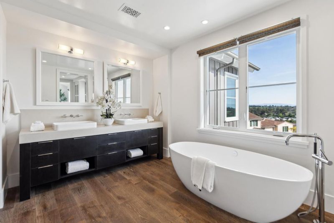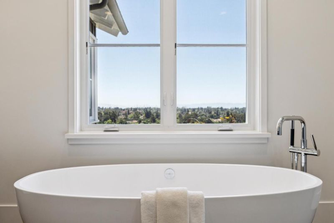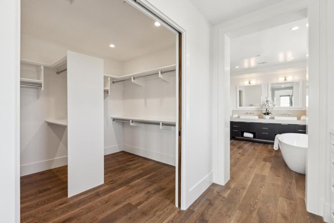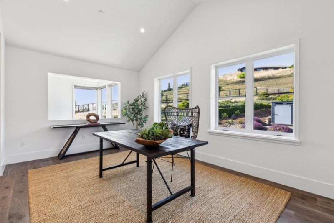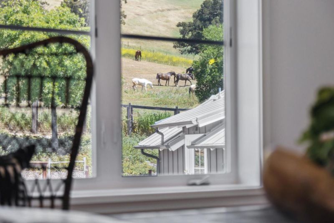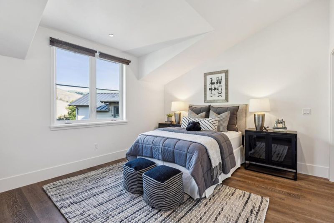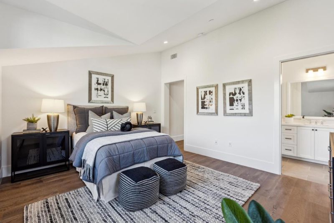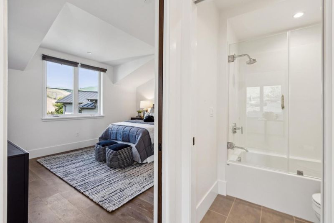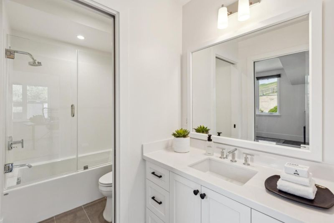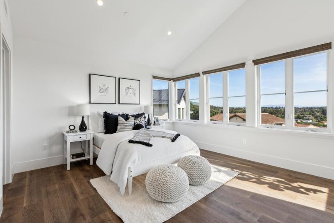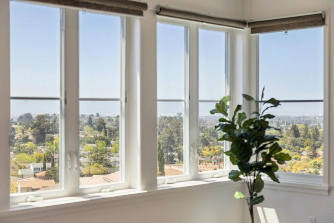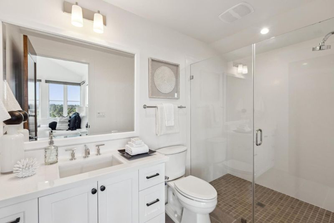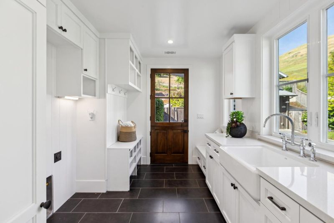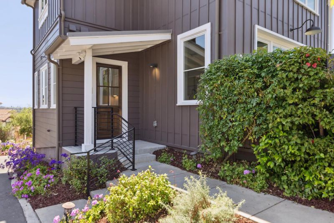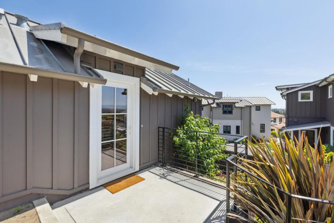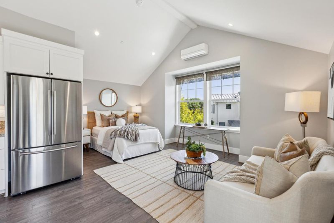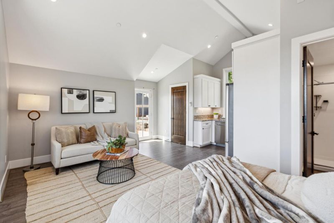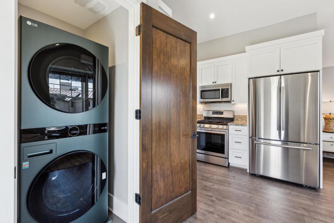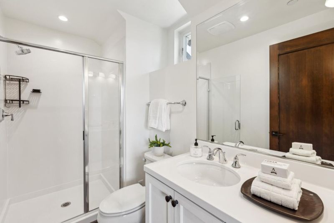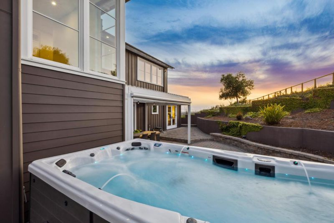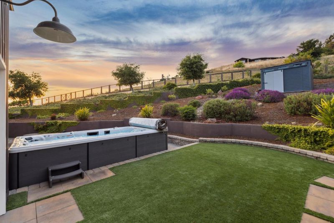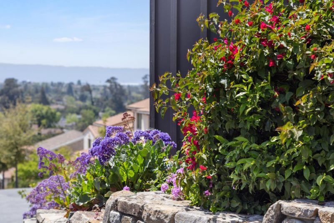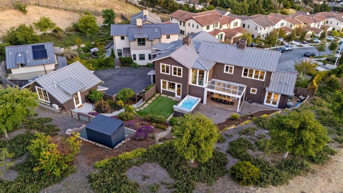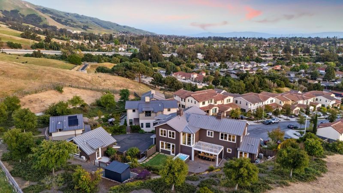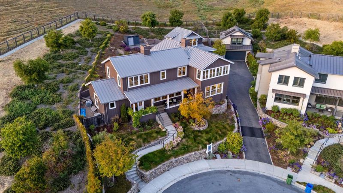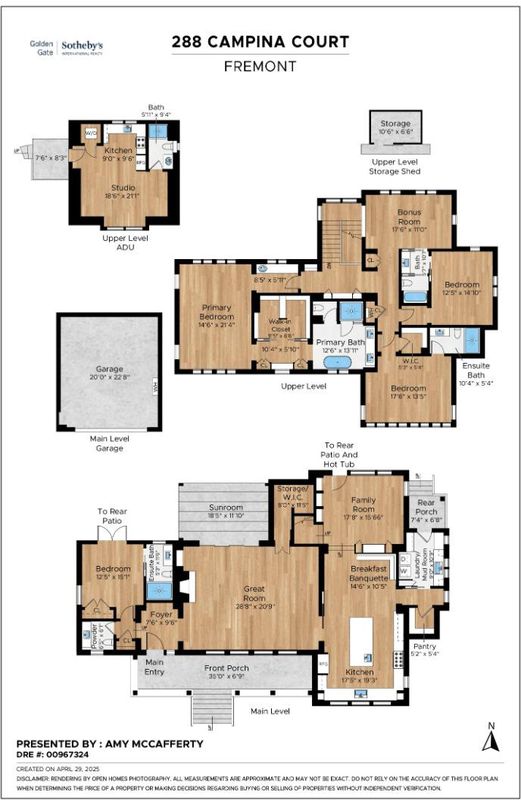
$5,888,000
4,491
SQ FT
$1,311
SQ/FT
288 Campina Court
@ Vinha Way - 3700 - Fremont, Fremont
- 4 Bed
- 5 (4/1) Bath
- 2 Park
- 4,491 sqft
- FREMONT
-

Nestled within a peaceful cul-de-sac and surrounded by the beauty of nature, 288 Campina Court boasts a rare blend of exquisite craftsmanship, privacy, and stunning views. Situated on over three-quarters of an acre in Fremonts prestigious Mission San Jose community, this semi-custom residence, designed and built in 2018 by the esteemed Robson Homes, showcases meticulous attention to detail, premium materials, and harmonious indoor-outdoor living. Inside, engineered hardwood spans the home's open-concept living spaces. Thoughtfully designed kitchen with top-tier appliances and and breakfast nook. Main level bedroom w/ ADA-compliant bath, and upstairs a luxury primary suite with vaulted ceilings, expansive windows, large walk-in closet and breathtaking views; 3 additional bedrooms, 2 of which en-suite and bonus room on upper level. Enjoy views from each and every window. Terraced yard showcases vibrant landscape and well-maintained hardscape with swim spa. Permitted 400sqft well-appointed ADU w/ own address provides additional living space. Enjoy top-tier build quality of your home and unbeatable 'best of both worlds' lifestyle of this exclusive Fremont residence.
- Days on Market
- 1 day
- Current Status
- Active
- Original Price
- $5,888,000
- List Price
- $5,888,000
- On Market Date
- Apr 30, 2025
- Property Type
- Single Family Home
- Area
- 3700 - Fremont
- Zip Code
- 94539
- MLS ID
- ML82002953
- APN
- 513-0756-013
- Year Built
- 2018
- Stories in Building
- 2
- Possession
- Unavailable
- Data Source
- MLSL
- Origin MLS System
- MLSListings, Inc.
Mission San Jose High School
Public 9-12 Secondary
Students: 2046 Distance: 0.3mi
Joshua Chadbourne Elementary School
Public K-6 Elementary
Students: 734 Distance: 0.8mi
Montessori School Of Fremont
Private PK-6 Montessori, Combined Elementary And Secondary, Coed
Students: 295 Distance: 0.8mi
St. Joseph Elementary School
Private 1-8 Elementary, Religious, Coed
Students: 240 Distance: 0.8mi
Mission Hills Christian School
Private K-8 Elementary, Religious, Coed
Students: NA Distance: 0.9mi
William Hopkins Junior High School
Public 7-8 Middle
Students: 1060 Distance: 0.9mi
- Bed
- 4
- Bath
- 5 (4/1)
- Parking
- 2
- Detached Garage
- SQ FT
- 4,491
- SQ FT Source
- Unavailable
- Lot SQ FT
- 34,065.0
- Lot Acres
- 0.782025 Acres
- Pool Info
- Spa - Above Ground
- Kitchen
- Cooktop - Gas, Countertop - Quartz, Dishwasher, Pantry
- Cooling
- Central AC
- Dining Room
- Breakfast Nook, Dining Area in Living Room
- Disclosures
- NHDS Report
- Family Room
- Separate Family Room
- Flooring
- Hardwood
- Foundation
- Concrete Perimeter
- Fire Place
- Living Room
- Heating
- Central Forced Air
- Laundry
- Inside
- * Fee
- $251
- Name
- Mission Heights of Fremont
- *Fee includes
- Landscaping / Gardening, Maintenance - Common Area, and Reserves
MLS and other Information regarding properties for sale as shown in Theo have been obtained from various sources such as sellers, public records, agents and other third parties. This information may relate to the condition of the property, permitted or unpermitted uses, zoning, square footage, lot size/acreage or other matters affecting value or desirability. Unless otherwise indicated in writing, neither brokers, agents nor Theo have verified, or will verify, such information. If any such information is important to buyer in determining whether to buy, the price to pay or intended use of the property, buyer is urged to conduct their own investigation with qualified professionals, satisfy themselves with respect to that information, and to rely solely on the results of that investigation.
School data provided by GreatSchools. School service boundaries are intended to be used as reference only. To verify enrollment eligibility for a property, contact the school directly.
