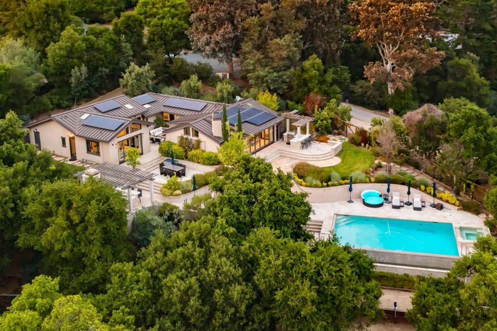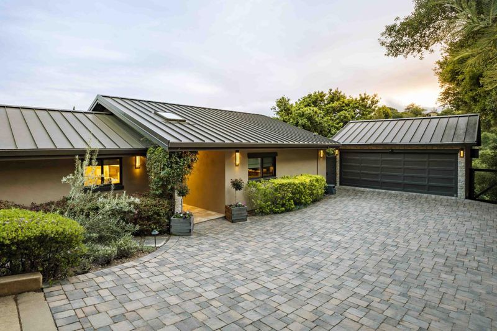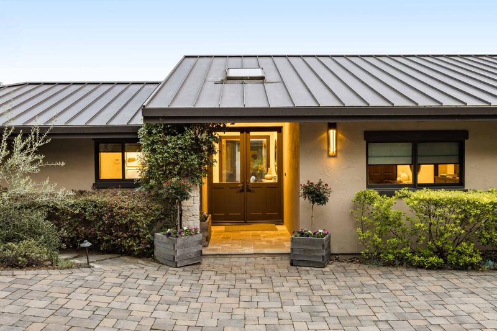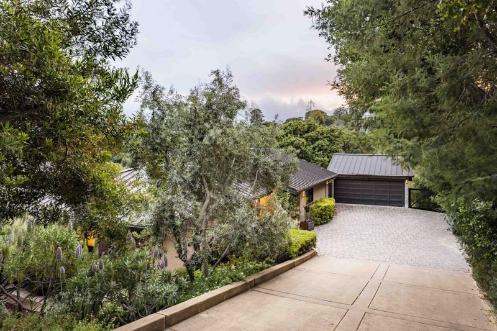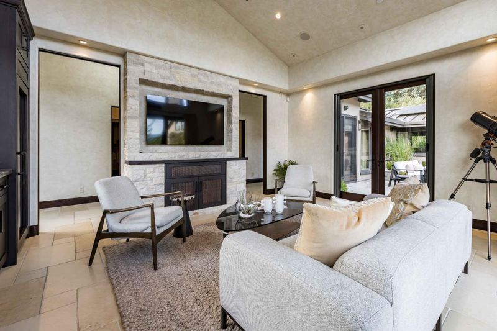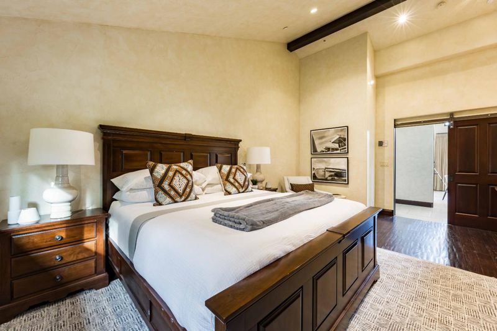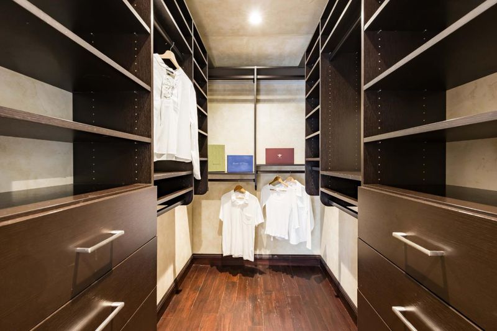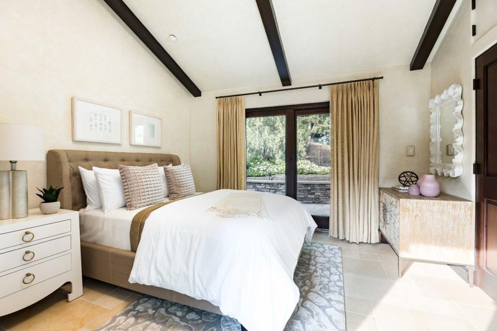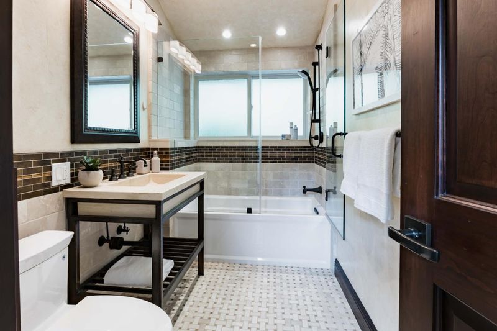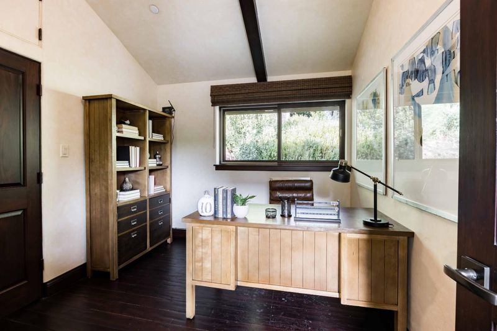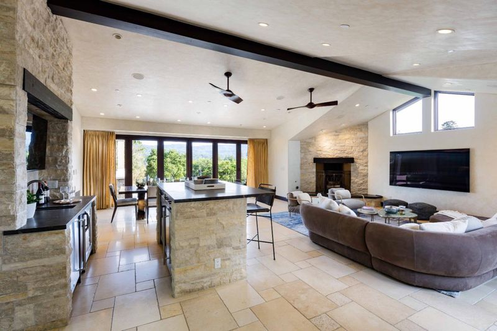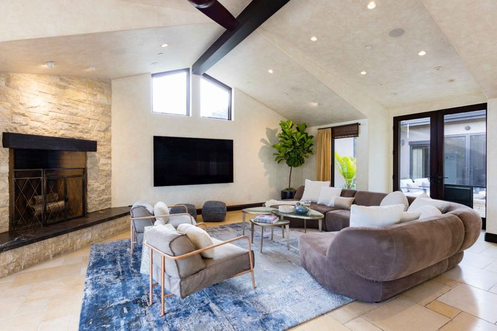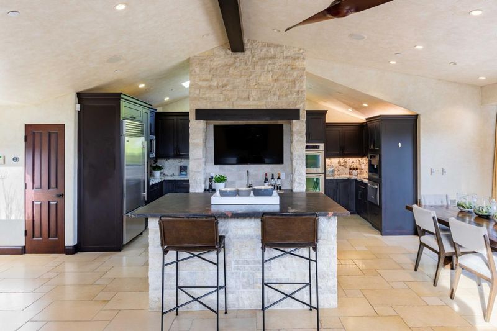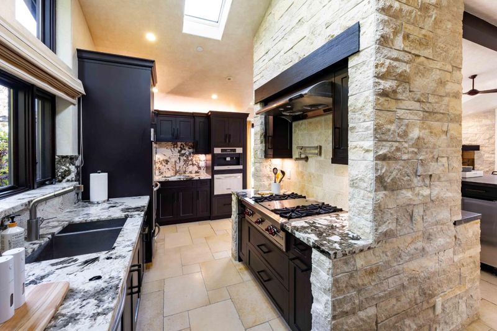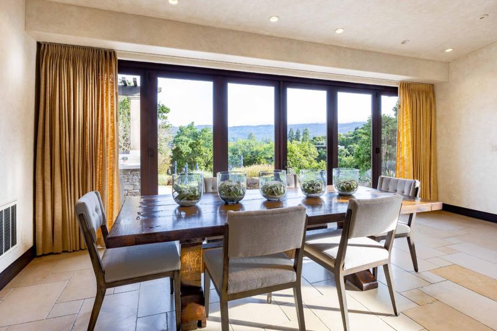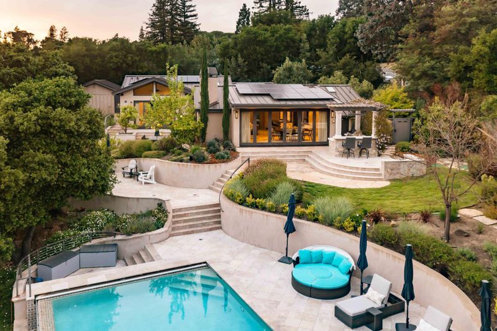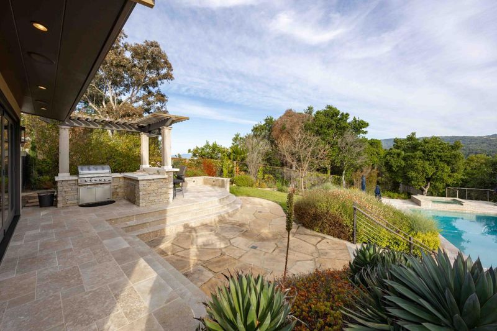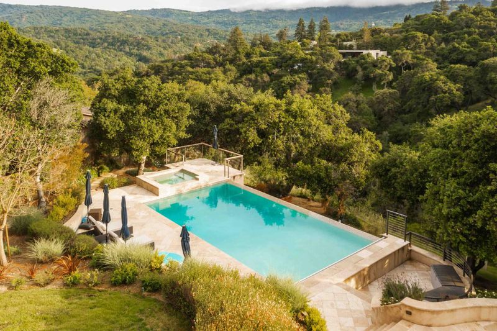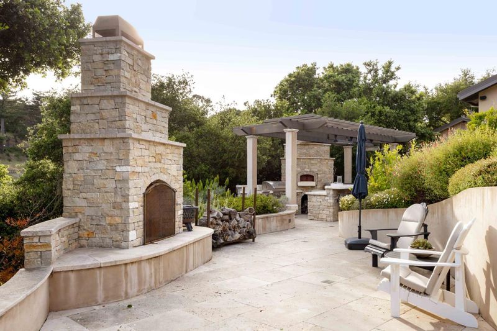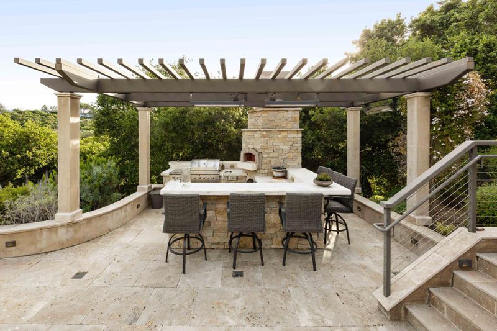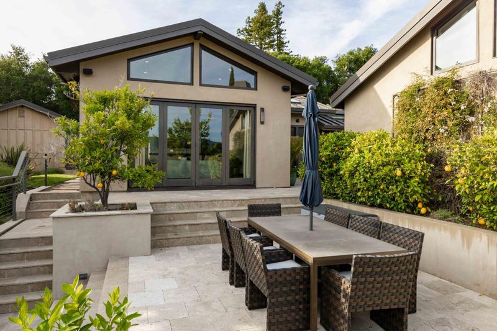
$6,988,000
2,940
SQ FT
$2,377
SQ/FT
40 Tagus Court
@ Golden Oak Dr - 263 - Central Portola Valley, Portola Valley
- 4 Bed
- 3 Bath
- 8 Park
- 2,940 sqft
- PORTOLA VALLEY
-

-
Sat May 17, 1:30 pm - 4:30 pm
Updated home in Portola Valley set on nearly 2 acres, offering privacy and natural beauty. Bright interiors with high ceilings, chef's kitchen, infinity pool, and outdoor kitchen with stunning views. Four bedrooms, solar panels, tranquil setting.
-
Sun May 18, 1:30 pm - 4:30 pm
Updated home in Portola Valley set on nearly 2 acres, offering privacy and natural beauty. Bright interiors with high ceilings, chef's kitchen, infinity pool, and outdoor kitchen with stunning views. Four bedrooms, solar panels, tranquil setting.
Tucked away on nearly 2 acres at the end of a quiet cul-de-sac in lush Portola Valley, this updated contemporary home offers the perfect blend of privacy and natural beauty. Bright, airy interiors feature high ceilings and a mix of travertine and oak floors, creating a warm and inviting atmosphere. The spacious living areas, including a large great room and chef's kitchen with top-tier appliances, flow seamlessly for easy entertaining. Expansive glass doors open to an outdoor kitchen with BBQ and pizza oven, infinity-edge pool, and stunning views of Windy Hill Preserve. The single-level layout wraps around a peaceful open-air courtyard with fire pit. Four bedrooms-one currently used as an office-offer versatility. Solar panels, central A/C, and an ideal location near Stanford, top-rated schools, and scenic trails complete this exceptional home.
- Days on Market
- 3 days
- Current Status
- Active
- Original Price
- $6,988,000
- List Price
- $6,988,000
- On Market Date
- May 12, 2025
- Property Type
- Single Family Home
- Area
- 263 - Central Portola Valley
- Zip Code
- 94028
- MLS ID
- ML82006476
- APN
- 079-101-160
- Year Built
- 1963
- Stories in Building
- 1
- Possession
- Unavailable
- Data Source
- MLSL
- Origin MLS System
- MLSListings, Inc.
Woodside Priory
Private 6-12 Combined Elementary And Secondary, Religious, Coed
Students: 375 Distance: 0.9mi
Ormondale Elementary School
Public K-3 Elementary
Students: 266 Distance: 1.0mi
Woodland School
Private PK-8 Elementary, Nonprofit
Students: 275 Distance: 1.2mi
Corte Madera School
Public 4-8 Middle
Students: 309 Distance: 1.3mi
Creekside 21st Century Learning Lab
Private 4-5
Students: 16 Distance: 1.7mi
Trinity School
Private K-5 Elementary, Religious, Coed
Students: 149 Distance: 2.6mi
- Bed
- 4
- Bath
- 3
- Full on Ground Floor, Granite, Shower and Tub, Tile, Tub
- Parking
- 8
- Detached Garage, Guest / Visitor Parking, Parking Area
- SQ FT
- 2,940
- SQ FT Source
- Unavailable
- Lot SQ FT
- 85,813.2
- Lot Acres
- 1.97 Acres
- Pool Info
- Pool - Cover, Pool - Fenced, Pool - In Ground, Pool / Spa Combo
- Kitchen
- Cooktop - Gas, Countertop - Granite, Countertop - Stone, Dishwasher, Exhaust Fan, Freezer, Garbage Disposal, Hood Over Range, Ice Maker, Island, Oven - Built-In, Refrigerator
- Cooling
- Central AC, Multi-Zone
- Dining Room
- Dining Area in Family Room, Eat in Kitchen, No Formal Dining Room, Skylight
- Disclosures
- NHDS Report
- Family Room
- Separate Family Room
- Flooring
- Carpet, Hardwood, Stone
- Foundation
- Concrete Slab
- Fire Place
- Family Room, Gas Burning, Living Room
- Heating
- Central Forced Air
- Laundry
- Electricity Hookup (110V), In Garage
- Views
- Canyon, Forest / Woods, Hills, Mountains
- Architectural Style
- Contemporary
- Fee
- Unavailable
MLS and other Information regarding properties for sale as shown in Theo have been obtained from various sources such as sellers, public records, agents and other third parties. This information may relate to the condition of the property, permitted or unpermitted uses, zoning, square footage, lot size/acreage or other matters affecting value or desirability. Unless otherwise indicated in writing, neither brokers, agents nor Theo have verified, or will verify, such information. If any such information is important to buyer in determining whether to buy, the price to pay or intended use of the property, buyer is urged to conduct their own investigation with qualified professionals, satisfy themselves with respect to that information, and to rely solely on the results of that investigation.
School data provided by GreatSchools. School service boundaries are intended to be used as reference only. To verify enrollment eligibility for a property, contact the school directly.
