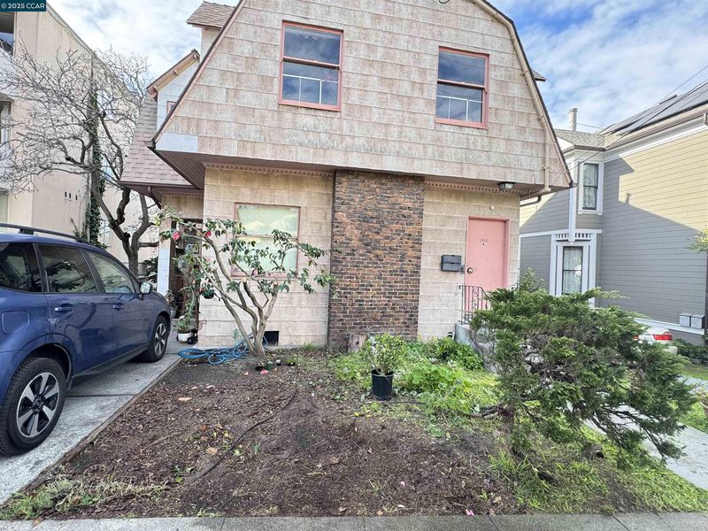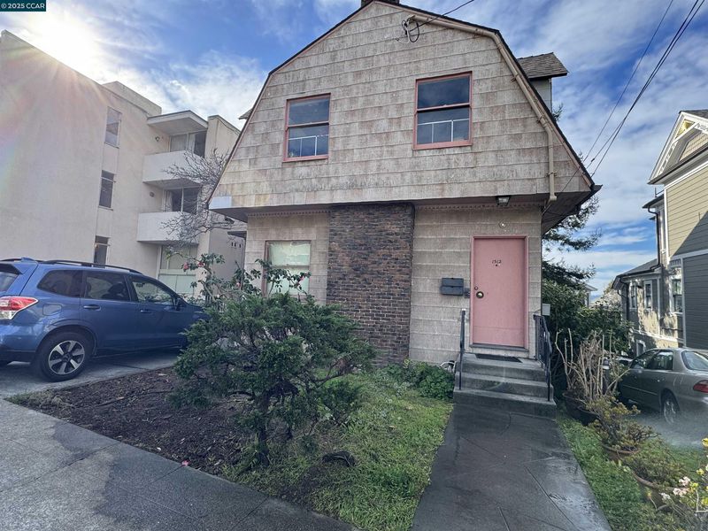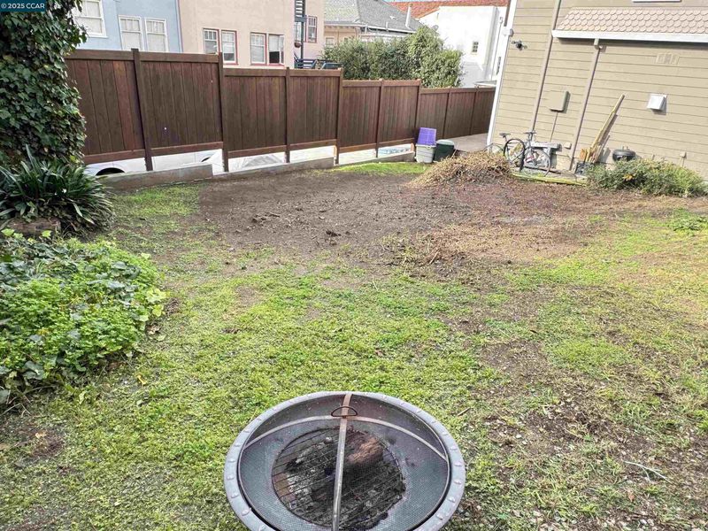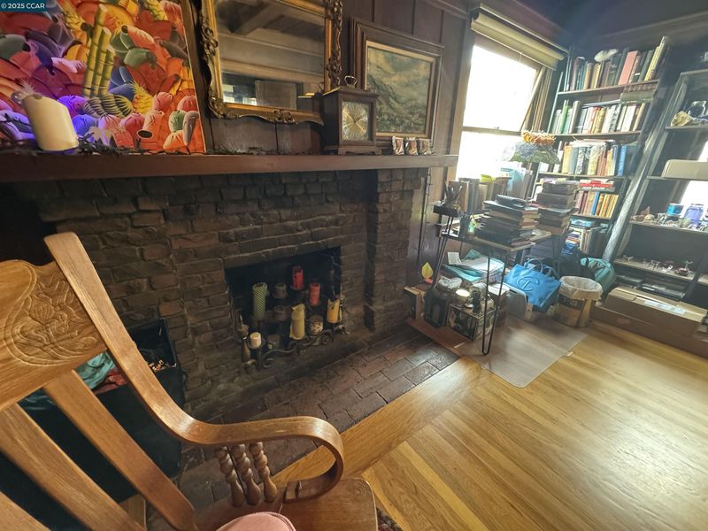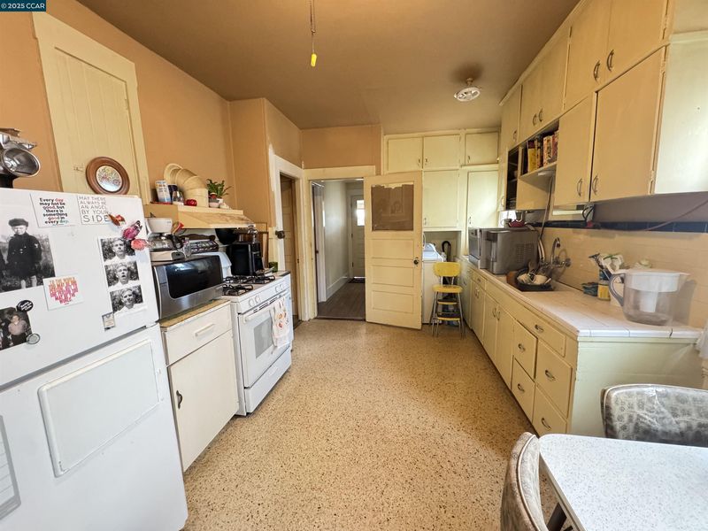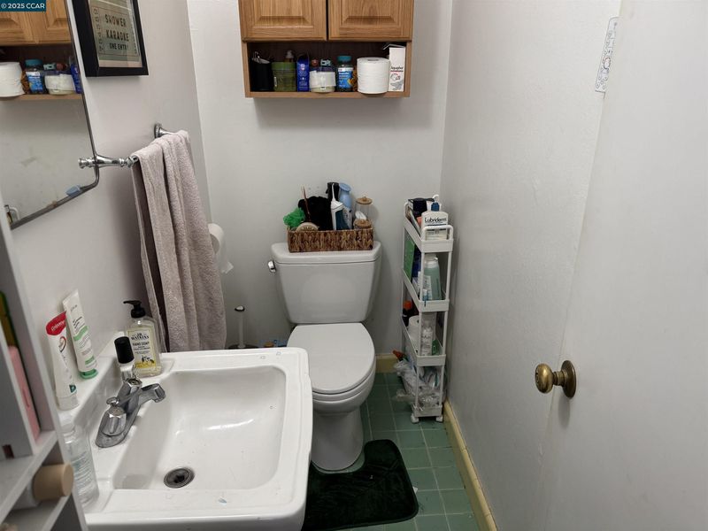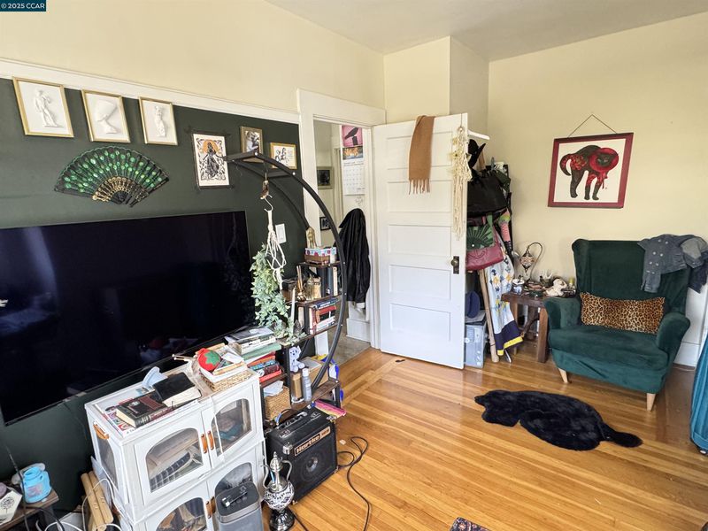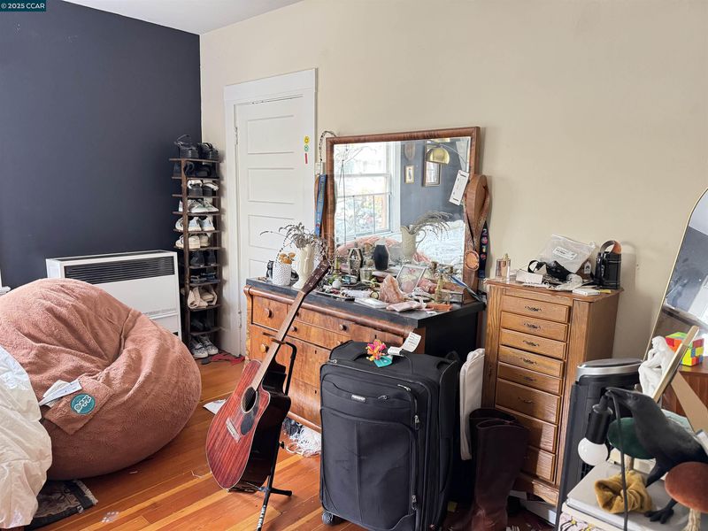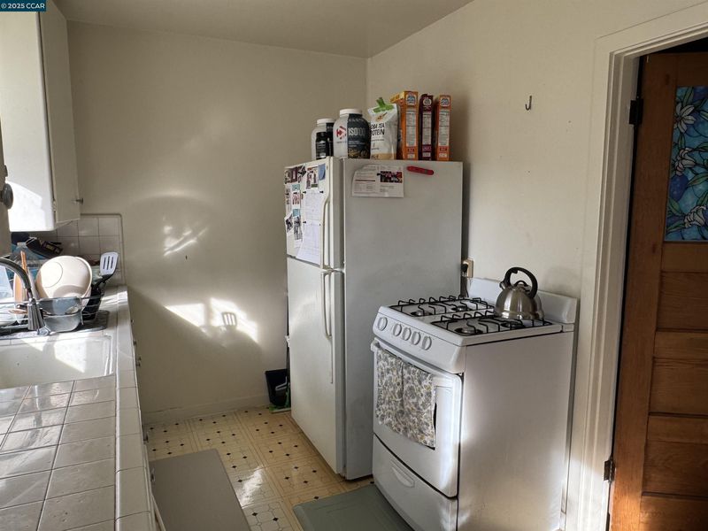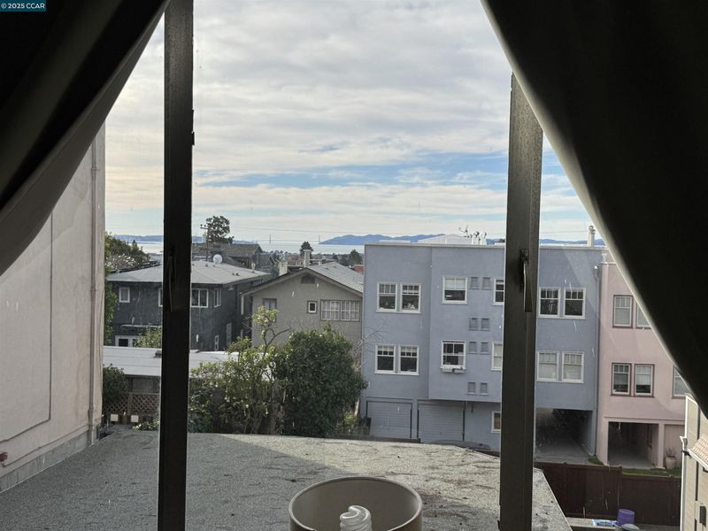
$1,255,000
2,366
SQ FT
$530
SQ/FT
1512 Oxford St
@ Vine or Cedar - Not Listed, Berkeley
- 3 Bed
- 3 Bath
- 2 Park
- 2,366 sqft
- Berkeley
-

Rarely does an opportunity like this come available with as much potential and as many options. Plenty of room on this lot for an amazing dream property. It is currently a 3 unit home with income and long-term upside potential or you can convert it to a single-family residence. Plenty of room on this lot for an amazing dream property. Want to convert to a single-family residence? 1115 Oxford is a single-family residence that sold in 2024 for $3,100,000. Want to keep it a multi-family property? 1422 Oxford is a duplex that sold in 2024 for $3,500,000. This is a HOT area! Prime access to UC Berkeley, Bart, fantastic dining, coffee shops, and shopping. Plenty of off-street parking. 2 car enclosed garage and plenty of room for more parking spaces. Unit A is occupied by owner so he is not paying rent to himself. Property is free & clear. The home has a forced air system infrastructure. Not sure of its’ operability. Each unit is currently heated with gas or electric wall heaters, or base board heaters.
- Current Status
- New
- Original Price
- $1,255,000
- List Price
- $1,255,000
- On Market Date
- Jan 18, 2025
- Property Type
- Detached
- D/N/S
- Not Listed
- Zip Code
- 94709
- MLS ID
- 41082862
- APN
- 5922596
- Year Built
- 1912
- Stories in Building
- 2
- Possession
- COE, Negotiable, Tenant's Rights
- Data Source
- MAXEBRDI
- Origin MLS System
- CONTRA COSTA
Berkeley Rose Waldorf School
Private PK-5 Coed
Students: 145 Distance: 0.1mi
Berkeley Arts Magnet at Whittier School
Public K-5 Elementary
Students: 425 Distance: 0.3mi
Berkeley Arts Magnet at Whittier School
Public K-5 Elementary
Students: 412 Distance: 0.3mi
Bayhill High School
Private 9-12 High, Coed
Students: 80 Distance: 0.4mi
Archway School
Private 5-8 Coed
Students: 40 Distance: 0.4mi
Montessori Family School
Private PK-8 Preschool Early Childhood Center, Elementary, Coed
Students: 159 Distance: 0.4mi
- Bed
- 3
- Bath
- 3
- Parking
- 2
- Detached, Garage, Off Street, Parking Spaces, Side Yard Access, Guest, Enclosed, Parking Lot, On Street, RV Access, RV Possible, Uncovered Parking Space
- SQ FT
- 2,366
- SQ FT Source
- Public Records
- Lot SQ FT
- 5,467.0
- Lot Acres
- 0.13 Acres
- Pool Info
- None
- Kitchen
- Gas Range, Refrigerator, Gas Water Heater, Counter - Tile, Eat In Kitchen, Gas Range/Cooktop
- Cooling
- Other
- Disclosures
- Nat Hazard Disclosure, Rent Control, Shopping Cntr Nearby, Restaurant Nearby, Disclosure Package Avail
- Entry Level
- Exterior Details
- Backyard, Garden, Back Yard, Garden/Play, Storage
- Flooring
- Hardwood, Vinyl, Carpet
- Foundation
- Fire Place
- Brick, Living Room
- Heating
- Baseboard, Electric, Natural Gas, Heat Pump, Wall Furnace
- Laundry
- Hookups Only
- Upper Level
- 2 Bedrooms, 2 Baths
- Main Level
- 1 Bedroom, 1 Bath, Main Entry
- Possession
- COE, Negotiable, Tenant's Rights
- Architectural Style
- Craftsman
- Construction Status
- Existing
- Additional Miscellaneous Features
- Backyard, Garden, Back Yard, Garden/Play, Storage
- Location
- Premium Lot, Regular
- Roof
- Composition Shingles
- Water and Sewer
- Public
- Fee
- Unavailable
MLS and other Information regarding properties for sale as shown in Theo have been obtained from various sources such as sellers, public records, agents and other third parties. This information may relate to the condition of the property, permitted or unpermitted uses, zoning, square footage, lot size/acreage or other matters affecting value or desirability. Unless otherwise indicated in writing, neither brokers, agents nor Theo have verified, or will verify, such information. If any such information is important to buyer in determining whether to buy, the price to pay or intended use of the property, buyer is urged to conduct their own investigation with qualified professionals, satisfy themselves with respect to that information, and to rely solely on the results of that investigation.
School data provided by GreatSchools. School service boundaries are intended to be used as reference only. To verify enrollment eligibility for a property, contact the school directly.
